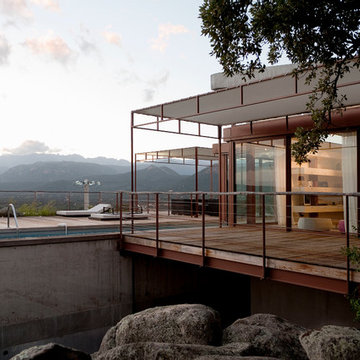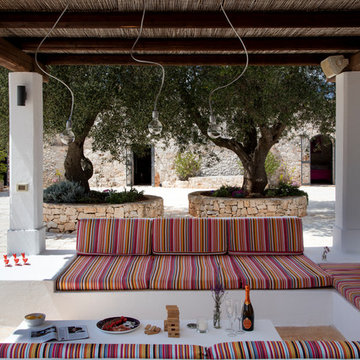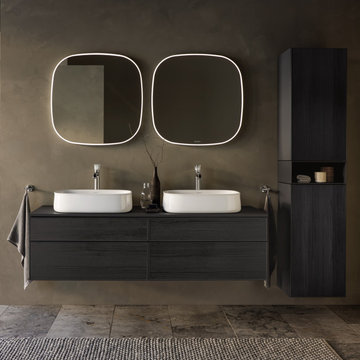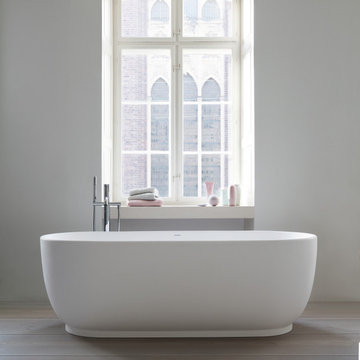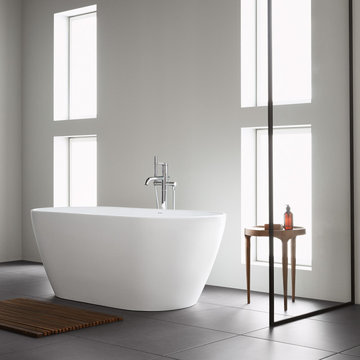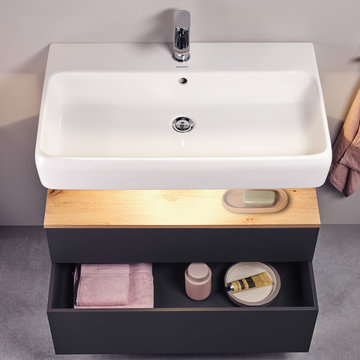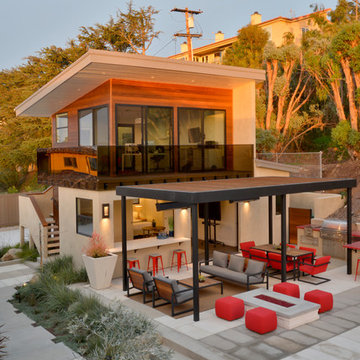Contemporary Home Design Photos

Ciro Coelho Photography
Photo of a contemporary patio in Santa Barbara with concrete slabs, a pergola and a fireplace.
Photo of a contemporary patio in Santa Barbara with concrete slabs, a pergola and a fireplace.

Design: modernedgedesign.com
Photo: Edmunds Studios Photography
Inspiration for a medium sized contemporary back patio in Milwaukee with a fire feature, a pergola and concrete slabs.
Inspiration for a medium sized contemporary back patio in Milwaukee with a fire feature, a pergola and concrete slabs.

Tony Soluri Photography
Photo of a contemporary back terrace in Chicago with an outdoor kitchen.
Photo of a contemporary back terrace in Chicago with an outdoor kitchen.
Find the right local pro for your project
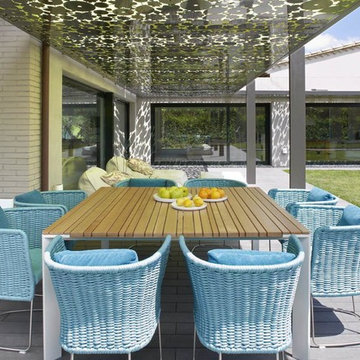
Inspiration for a large contemporary side terrace in Other with a pergola.
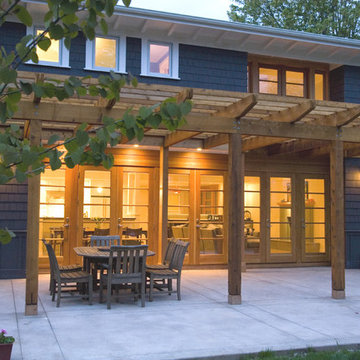
Wood and glass doors leading on to a colored concrete terrace under a cedar pergola.
Inspiration for a medium sized contemporary patio in Seattle.
Inspiration for a medium sized contemporary patio in Seattle.
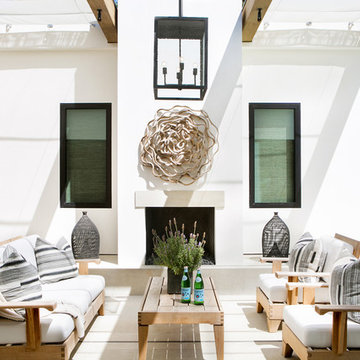
Inspiration for a contemporary back patio in Orange County with concrete slabs, a pergola and a fireplace.

Hand-crafted using traditional joinery techniques, this outdoor kitchen is made from hard-wearing Iroko wood and finished with stainless steel hardware ensuring the longevity of this Markham cabinetry. With a classic contemporary design that suits the modern, manicured style of the country garden, this outdoor kitchen has the balance of simplicity, scale and proportion that H|M is known for.
Using an L-shape configuration set within a custom designed permanent timber gazebo, this outdoor kitchen is cleverly zoned to include all of the key spaces required in an indoor kitchen for food prep, grilling and clearing away. On the right-hand side of the kitchen is the cooking run featuring the mighty 107cm Wolf outdoor gas grill. Already internationally established as an industrial heavyweight in the luxury range cooker market, Wolf have taken outdoor cooking to the next level with this behemoth of a barbeque. Designed and built to stand the test of time and exponentially more accurate than a standard barbeque, the Wolf outdoor gas grill also comes with a sear zone and infrared rotisserie spit as standard.
To assist with food prep, positioned underneath the counter to the left of the Wolf outdoor grill is a pull-out bin with separate compartments for food waste and recycling. Additional storage to the right is utilised for storing the LPG gas canister ensuring the overall look and feel of the outdoor kitchen is free from clutter and from a practical point of view, protected from the elements.
Just like the indoor kitchen, the key to a successful outdoor kitchen design is the zoning of the space – think about all the usual things like food prep, cooking and clearing away and make provision for those activities accordingly. In terms of the actual positioning of the kitchen think about the sun and where it is during the afternoons and early evening which will be the time this outdoor kitchen is most in use. A timber gazebo will provide shelter from the direct sunlight and protection from the elements during the winter months. Stone flooring that can withstand a few spills here and there is essential, and always incorporate a seating area than can be scaled up or down according to your entertaining needs.
Photo Credit - Paul Craig
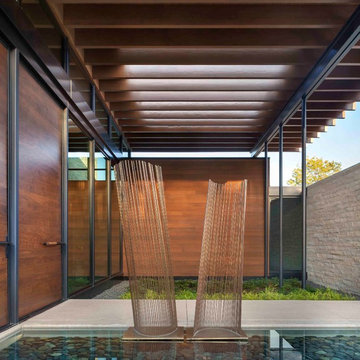
photography by raul garcia
Inspiration for a contemporary partial sun garden in Denver with a pond.
Inspiration for a contemporary partial sun garden in Denver with a pond.
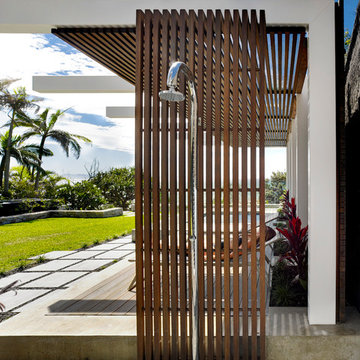
Michael Nicholson
Photo of a medium sized contemporary back patio in Gold Coast - Tweed with an outdoor shower and no cover.
Photo of a medium sized contemporary back patio in Gold Coast - Tweed with an outdoor shower and no cover.
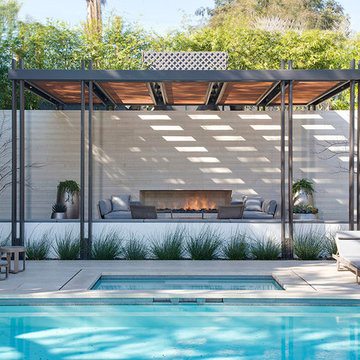
Nick Springett
Expansive contemporary back rectangular swimming pool in Los Angeles with a pool house and concrete paving.
Expansive contemporary back rectangular swimming pool in Los Angeles with a pool house and concrete paving.
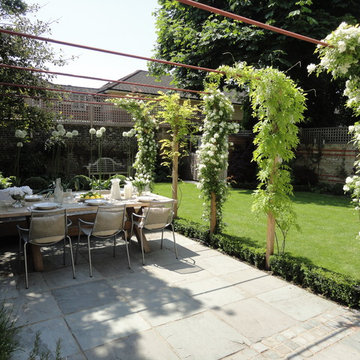
This is an example of a medium sized contemporary back patio in London with no cover.
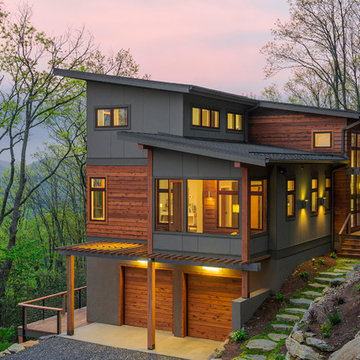
Todd Crawford
Design ideas for a contemporary house exterior in Chicago with wood cladding and a lean-to roof.
Design ideas for a contemporary house exterior in Chicago with wood cladding and a lean-to roof.
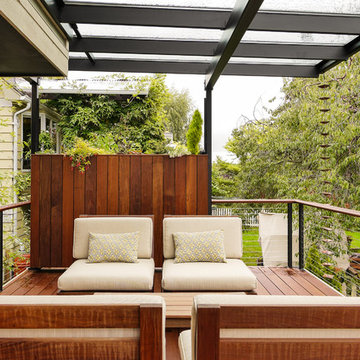
Nice combination of glass, metal and ipee, iron wood decking for northwest living. Beautiful backyard retreat
Photo of a contemporary terrace in Seattle with a pergola.
Photo of a contemporary terrace in Seattle with a pergola.
Contemporary Home Design Photos
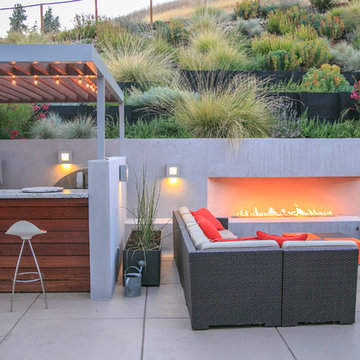
photography by Joe Dodd
Photo of a medium sized contemporary back patio in San Francisco with a fire feature and concrete paving.
Photo of a medium sized contemporary back patio in San Francisco with a fire feature and concrete paving.
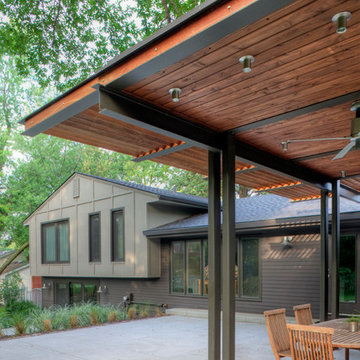
Collaboration with Marilyn Offutt at Offutt Design.
Tom Kessler Photography
Design ideas for a contemporary back patio in Omaha with a pergola.
Design ideas for a contemporary back patio in Omaha with a pergola.
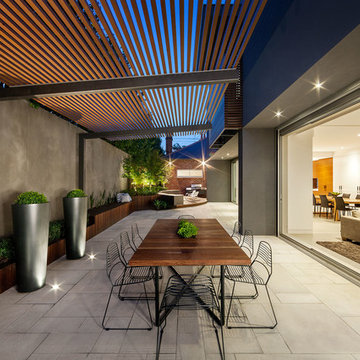
Inspiration for a medium sized contemporary courtyard patio in Melbourne with a pergola and a potted garden.
1




















