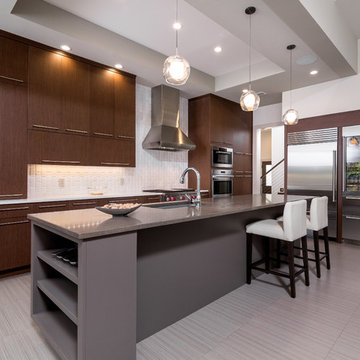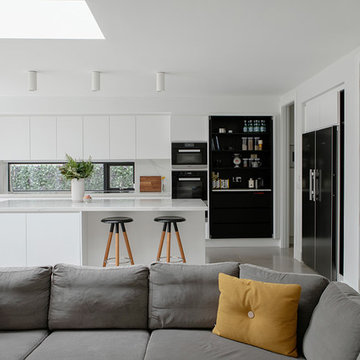Contemporary Home Design Photos

Architect: Richard Warner
General Contractor: Allen Construction
Photo Credit: Jim Bartsch
Award Winner: Master Design Awards, Best of Show
This is an example of a medium sized contemporary l-shaped open plan kitchen in Santa Barbara with flat-panel cabinets, light wood cabinets, engineered stone countertops, white splashback, stone slab splashback, light hardwood flooring, an island, integrated appliances and beige floors.
This is an example of a medium sized contemporary l-shaped open plan kitchen in Santa Barbara with flat-panel cabinets, light wood cabinets, engineered stone countertops, white splashback, stone slab splashback, light hardwood flooring, an island, integrated appliances and beige floors.

Marina Storm
Design ideas for a large contemporary fully buried basement in Chicago with beige walls, medium hardwood flooring, a ribbon fireplace, a metal fireplace surround and brown floors.
Design ideas for a large contemporary fully buried basement in Chicago with beige walls, medium hardwood flooring, a ribbon fireplace, a metal fireplace surround and brown floors.

Bernard Andre Photography
Photo of a contemporary fully buried basement in San Francisco with a standard fireplace, a stone fireplace surround, white walls, light hardwood flooring and beige floors.
Photo of a contemporary fully buried basement in San Francisco with a standard fireplace, a stone fireplace surround, white walls, light hardwood flooring and beige floors.
Find the right local pro for your project

Omicron Granite & Tile
Design ideas for a contemporary galley kitchen in Miami with flat-panel cabinets, white cabinets, white splashback, stainless steel appliances, an island and a double-bowl sink.
Design ideas for a contemporary galley kitchen in Miami with flat-panel cabinets, white cabinets, white splashback, stainless steel appliances, an island and a double-bowl sink.
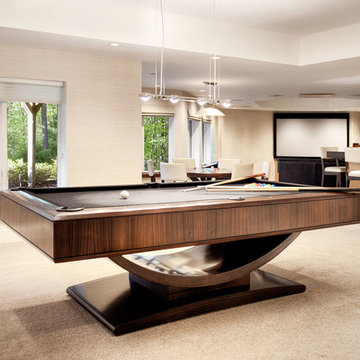
Headed by Anita Kassel, Kassel Interiors is a full service interior design firm active in the greater New York metro area; but the real story is that we put the design cliches aside and get down to what really matters: your goals and aspirations for your space.
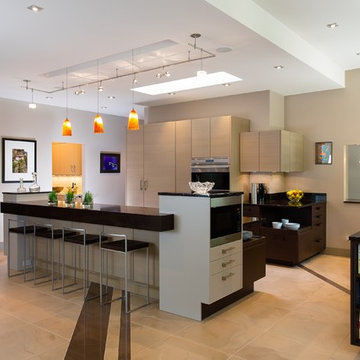
Gregg Willett Photography (www.greggwillettphotography.com)
Inspiration for a large contemporary kitchen in Atlanta with a submerged sink, flat-panel cabinets, beige cabinets, granite worktops, porcelain flooring and an island.
Inspiration for a large contemporary kitchen in Atlanta with a submerged sink, flat-panel cabinets, beige cabinets, granite worktops, porcelain flooring and an island.

Photo of a large contemporary l-shaped open plan kitchen in San Francisco with a submerged sink, flat-panel cabinets, medium wood cabinets, marble worktops, stainless steel appliances, light hardwood flooring, an island and beige floors.

In our world of kitchen design, it’s lovely to see all the varieties of styles come to life. From traditional to modern, and everything in between, we love to design a broad spectrum. Here, we present a two-tone modern kitchen that has used materials in a fresh and eye-catching way. With a mix of finishes, it blends perfectly together to create a space that flows and is the pulsating heart of the home.
With the main cooking island and gorgeous prep wall, the cook has plenty of space to work. The second island is perfect for seating – the three materials interacting seamlessly, we have the main white material covering the cabinets, a short grey table for the kids, and a taller walnut top for adults to sit and stand while sipping some wine! I mean, who wouldn’t want to spend time in this kitchen?!
Cabinetry
With a tuxedo trend look, we used Cabico Elmwood New Haven door style, walnut vertical grain in a natural matte finish. The white cabinets over the sink are the Ventura MDF door in a White Diamond Gloss finish.
Countertops
The white counters on the perimeter and on both islands are from Caesarstone in a Frosty Carrina finish, and the added bar on the second countertop is a custom walnut top (made by the homeowner!) with a shorter seated table made from Caesarstone’s Raw Concrete.
Backsplash
The stone is from Marble Systems from the Mod Glam Collection, Blocks – Glacier honed, in Snow White polished finish, and added Brass.
Fixtures
A Blanco Precis Silgranit Cascade Super Single Bowl Kitchen Sink in White works perfect with the counters. A Waterstone transitional pulldown faucet in New Bronze is complemented by matching water dispenser, soap dispenser, and air switch. The cabinet hardware is from Emtek – their Trinity pulls in brass.
Appliances
The cooktop, oven, steam oven and dishwasher are all from Miele. The dishwashers are paneled with cabinetry material (left/right of the sink) and integrate seamlessly Refrigerator and Freezer columns are from SubZero and we kept the stainless look to break up the walnut some. The microwave is a counter sitting Panasonic with a custom wood trim (made by Cabico) and the vent hood is from Zephyr.
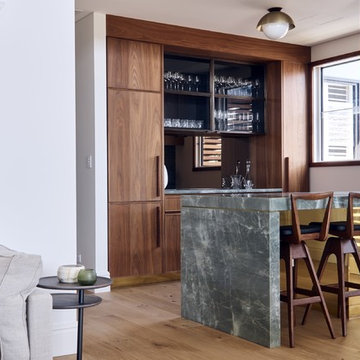
Drew Wheeler
Design ideas for a contemporary galley breakfast bar in Sydney with flat-panel cabinets, dark wood cabinets, medium hardwood flooring, brown floors and grey worktops.
Design ideas for a contemporary galley breakfast bar in Sydney with flat-panel cabinets, dark wood cabinets, medium hardwood flooring, brown floors and grey worktops.
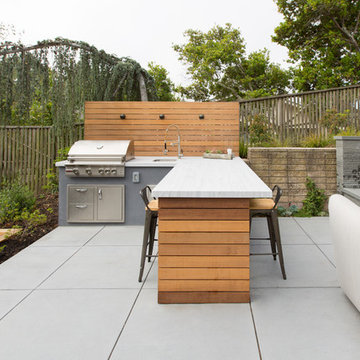
This is an example of a contemporary back patio in San Francisco with concrete paving, no cover and a bar area.
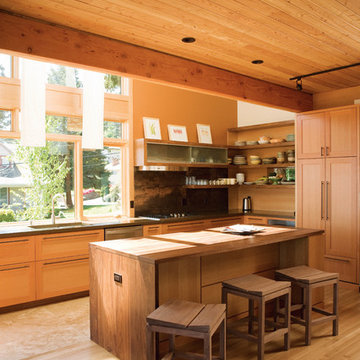
Kitchen space with solid open shelving, custom cabinetry and custom bar stools
This is an example of a contemporary l-shaped kitchen in Portland with a submerged sink, shaker cabinets, medium wood cabinets, wood worktops, medium hardwood flooring, an island, brown floors and brown worktops.
This is an example of a contemporary l-shaped kitchen in Portland with a submerged sink, shaker cabinets, medium wood cabinets, wood worktops, medium hardwood flooring, an island, brown floors and brown worktops.
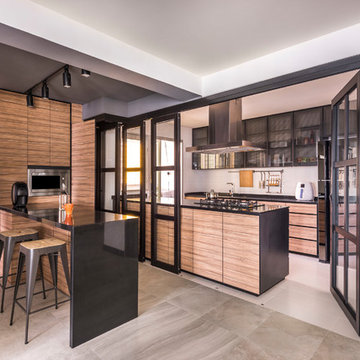
Photo of a contemporary galley kitchen in Singapore with flat-panel cabinets, light wood cabinets, black appliances, beige floors and black worktops.

Lotfi Dakhli
Design ideas for a medium sized contemporary l-shaped open plan kitchen in Lyon with a submerged sink, composite countertops, black splashback, ceramic flooring, beige floors, black worktops, flat-panel cabinets, dark wood cabinets, black appliances and a breakfast bar.
Design ideas for a medium sized contemporary l-shaped open plan kitchen in Lyon with a submerged sink, composite countertops, black splashback, ceramic flooring, beige floors, black worktops, flat-panel cabinets, dark wood cabinets, black appliances and a breakfast bar.

Shane Baker Studios
Photo of a large contemporary open plan kitchen in Phoenix with a built-in sink, flat-panel cabinets, white cabinets, wood worktops, multi-coloured splashback, cement tile splashback, stainless steel appliances, light hardwood flooring, an island, beige floors and beige worktops.
Photo of a large contemporary open plan kitchen in Phoenix with a built-in sink, flat-panel cabinets, white cabinets, wood worktops, multi-coloured splashback, cement tile splashback, stainless steel appliances, light hardwood flooring, an island, beige floors and beige worktops.

This kitchen features full overlay frameless cabinets in the Metro door style from Eclipse Cabinetry by Shiloh in Pearl White Melamine. Panel ready Sub-Zero column refrigerator and freezer flank the Wolf fuel professional range with custom hood.
Builder: J. Peterson Homes
Architect: Visbeen Architects
Kitchen and Cabinetry Design: TruKitchens
Photos: Ashley Avila Photography

Inspiration for a contemporary open plan dining room in San Francisco with white walls, light hardwood flooring and beige floors.
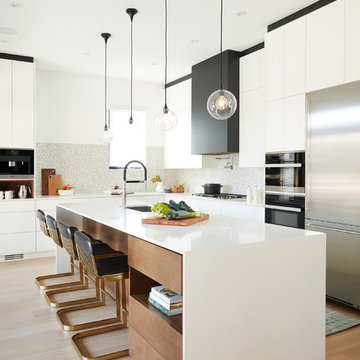
Inspiration for a large contemporary l-shaped kitchen/diner in Toronto with a submerged sink, flat-panel cabinets, white cabinets, composite countertops, white splashback, ceramic splashback, stainless steel appliances, medium hardwood flooring, an island, brown floors and white worktops.
Contemporary Home Design Photos

Art Department Creative
Design ideas for a medium sized contemporary galley kitchen in Adelaide with a submerged sink, flat-panel cabinets, light wood cabinets, engineered stone countertops, white splashback, metro tiled splashback, stainless steel appliances, concrete flooring, an island, grey floors and grey worktops.
Design ideas for a medium sized contemporary galley kitchen in Adelaide with a submerged sink, flat-panel cabinets, light wood cabinets, engineered stone countertops, white splashback, metro tiled splashback, stainless steel appliances, concrete flooring, an island, grey floors and grey worktops.
1




















