Contemporary Home Gym with Black Floors Ideas and Designs
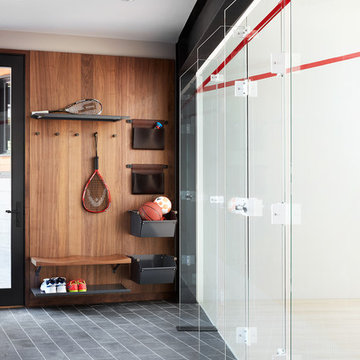
Photo: Lisa Petrole
Inspiration for an expansive contemporary indoor sports court in San Francisco with white walls, black floors and a feature wall.
Inspiration for an expansive contemporary indoor sports court in San Francisco with white walls, black floors and a feature wall.

This exercise room is perfect for your daily yoga practice! Right off the basement family room the glass doors allow to close the room off without making the space feel smaller.
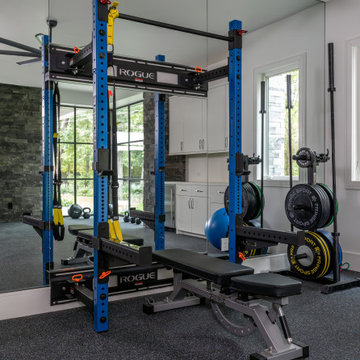
Photo of an expansive contemporary home weight room in Houston with black floors.
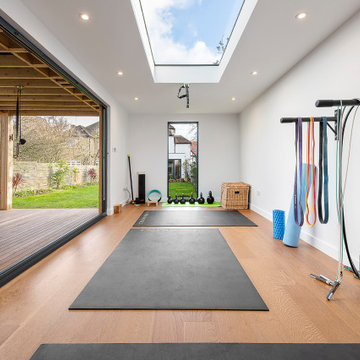
Inspiration for a large contemporary multi-use home gym in London with white walls, light hardwood flooring, black floors and feature lighting.
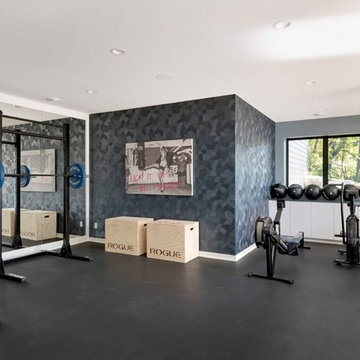
Gym and Exercise Area
Contemporary home gym in Minneapolis with grey walls and black floors.
Contemporary home gym in Minneapolis with grey walls and black floors.
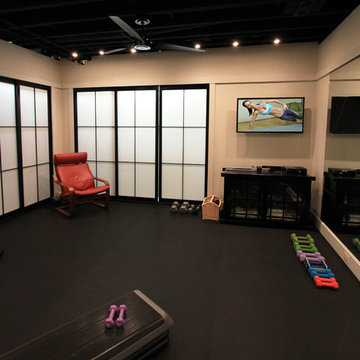
Danielle Frye
Photo of a medium sized contemporary multi-use home gym in DC Metro with beige walls and black floors.
Photo of a medium sized contemporary multi-use home gym in DC Metro with beige walls and black floors.
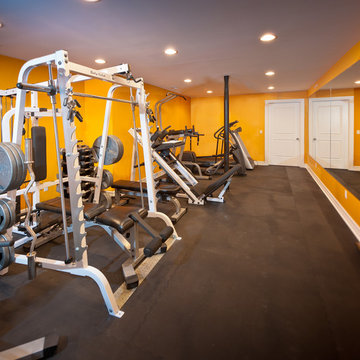
This is an example of a large contemporary home weight room in New York with yellow walls and black floors.

Photo: Ocean West Media.
Wallpaper:
Paint: Benjamin Moore or
equivalent.
Color: 2066-40– Rocky
Mountain Sky blue
Carpet: Floor Tile Gator Zip Tile Color: Red Speckle
Fabrics:
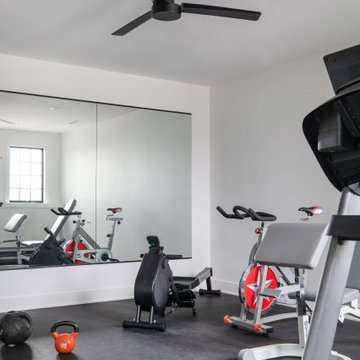
rubber floor home gym Madison Area Builders Association Parade Home June 2021 - FLOOR360 supplied and installed rubber floor, Hart DeNoble Builders, DesignWell Interiors, Melby Design, photos S. Photography
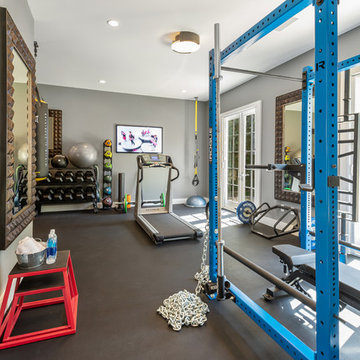
Inspiration for a large contemporary multi-use home gym in San Diego with grey walls and black floors.
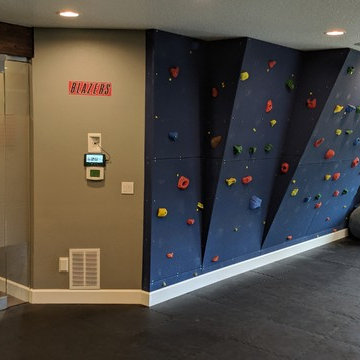
Basement home gym with bouldering climbing wall, foam tile floor and exercise equipment
Medium sized contemporary multi-use home gym in Portland with multi-coloured walls and black floors.
Medium sized contemporary multi-use home gym in Portland with multi-coloured walls and black floors.

Photo of a contemporary home gym in Phoenix with black walls, dark hardwood flooring, black floors and a feature wall.
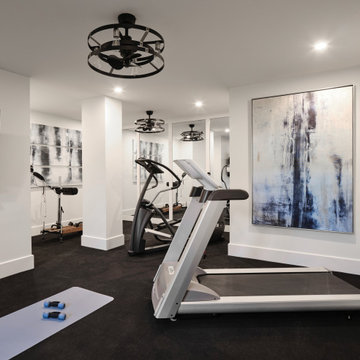
The basement level of his home features a modern home gym. An entire framed wall of mirrors gives the illusion that the space is much larger. Two industrial fans provide air circulation and modern style. A cushioned floor adds an extra layer of comfort, while a ballet bar and a wall mounted TV add additional function to the space. Around the corner (not shown) is a wall mounted water bottle filler that is convenient for workouts. Large scale artwork adds color to the space.

Design ideas for a medium sized contemporary multi-use home gym in Minneapolis with brown walls and black floors.

Jeri Koegel
Design ideas for a contemporary multi-use home gym in Orange County with white walls, black floors and a feature wall.
Design ideas for a contemporary multi-use home gym in Orange County with white walls, black floors and a feature wall.

Friends and neighbors of an owner of Four Elements asked for help in redesigning certain elements of the interior of their newer home on the main floor and basement to better reflect their tastes and wants (contemporary on the main floor with a more cozy rustic feel in the basement). They wanted to update the look of their living room, hallway desk area, and stairway to the basement. They also wanted to create a 'Game of Thrones' themed media room, update the look of their entire basement living area, add a scotch bar/seating nook, and create a new gym with a glass wall. New fireplace areas were created upstairs and downstairs with new bulkheads, new tile & brick facades, along with custom cabinets. A beautiful stained shiplap ceiling was added to the living room. Custom wall paneling was installed to areas on the main floor, stairway, and basement. Wood beams and posts were milled & installed downstairs, and a custom castle-styled barn door was created for the entry into the new medieval styled media room. A gym was built with a glass wall facing the basement living area. Floating shelves with accent lighting were installed throughout - check out the scotch tasting nook! The entire home was also repainted with modern but warm colors. This project turned out beautiful!

Inspiration for a small contemporary home weight room in Dallas with beige walls, concrete flooring and black floors.
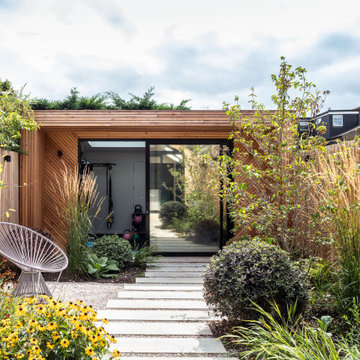
We have designed a bespoke home gym at the end of the garden made of timber slats set in a diagonal pattern.
The home gym is built under Permitted Development. I.e. without Planning Permission and in order to maximise the internal ceiling height, the floor is dropped to be level with the garden.
The timber home gym has an unusual portal, forward of the main volume, to provide shades n the summer months.
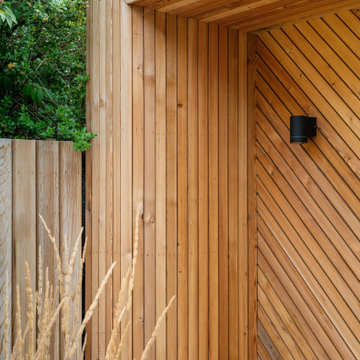
We have designed a bespoke home gym at the end of the garden made of timber slats set in a diagonal pattern.
The home gym is built under Permitted Development. I.e. without Planning Permission and in order to maximise the internal ceiling height, the floor is dropped to be level with the garden.
The timber home gym has an unusual portal, forward of the main volume, to provide shades n the summer months.
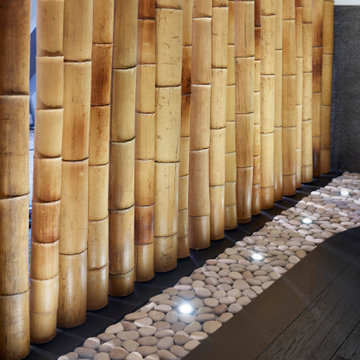
Detail shot of bamboo screening between a luxury home gym and massage area.
Contemporary home gym in London with black floors.
Contemporary home gym in London with black floors.
Contemporary Home Gym with Black Floors Ideas and Designs
1