Affordable Contemporary House Exterior Ideas and Designs
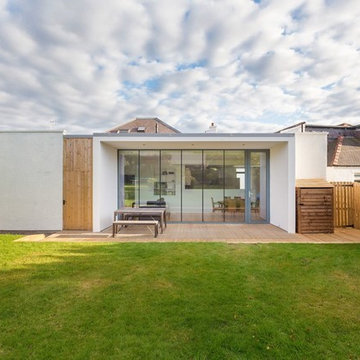
The well proportioned rear elevation has a real sense of depth, so much more interesting than a wall with windows.
Photos by Square Foot Media
Medium sized contemporary house exterior in Edinburgh.
Medium sized contemporary house exterior in Edinburgh.
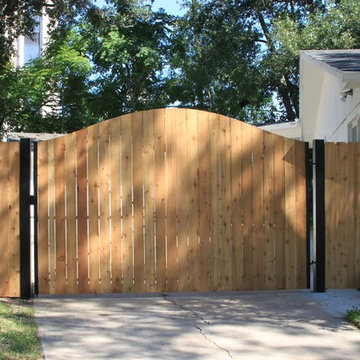
Photo of a medium sized and white contemporary bungalow brick house exterior in Houston with a hip roof.

FineCraft Contractors, Inc.
Medium sized and white contemporary two floor brick detached house in DC Metro with a half-hip roof, a tiled roof and a grey roof.
Medium sized and white contemporary two floor brick detached house in DC Metro with a half-hip roof, a tiled roof and a grey roof.
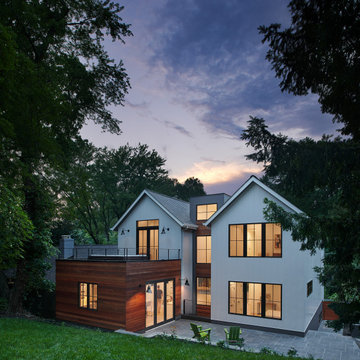
This is an example of a large and white contemporary bungalow detached house in DC Metro with wood cladding, a pitched roof, a shingle roof and a black roof.

Extior of the home Resembling a typical form with direct insets and contemporary attributes that allow for a balanced end goal.
This is an example of a small and black contemporary detached house in Other with three floors, vinyl cladding, a metal roof, a white roof and shiplap cladding.
This is an example of a small and black contemporary detached house in Other with three floors, vinyl cladding, a metal roof, a white roof and shiplap cladding.
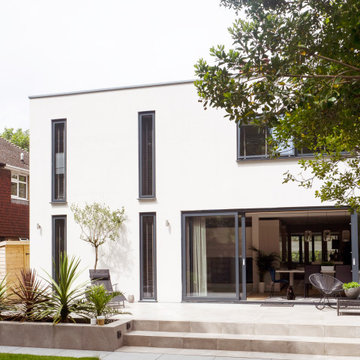
This large property on a good-sized plot in Hove was largely imbalanced internally and was made up of a mix of added external elements. The client’s brief was to modernise the property throughout and adapting the internal arrangement to suit their family needs.
A two-storey rear extension replaced two former single storey extensions and expressed the clients’ attitude to contemporary living. A small porch structure was added to the front of the property to enhance the prominent chimney feature and to create a more welcoming entrance.
Finding the balance between the traditional nature of the existing building and the modern aesthetic desired by the client for the new additions proved to be a key design challenge. It was important to remain sympathetic of the old but not to allow this to diminish the potential of the project. The front porch was an important part of the design as it allowed us to introduce the contemporary aesthetic early in the journey through the building, indicating something even more modern was still to come.
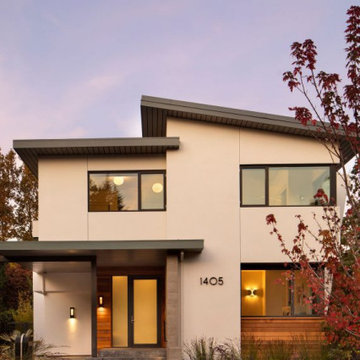
Medium sized and multi-coloured contemporary two floor detached house in San Francisco with a grey roof.
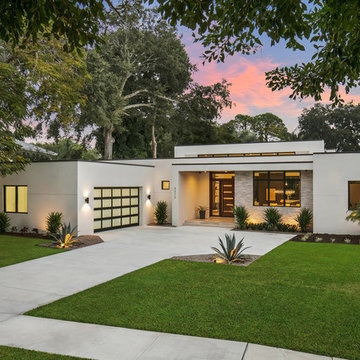
Photographer: Ryan Gamma
Design ideas for a medium sized and white contemporary bungalow render detached house in Tampa with a flat roof.
Design ideas for a medium sized and white contemporary bungalow render detached house in Tampa with a flat roof.
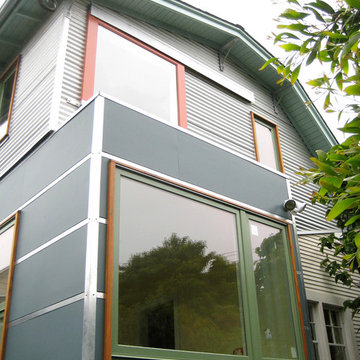
A barn door at the 2nd floor guest bedroom allows the owners to water a mini roof garden.
Inspiration for a medium sized and blue contemporary two floor detached house in San Francisco with concrete fibreboard cladding, a mansard roof and a shingle roof.
Inspiration for a medium sized and blue contemporary two floor detached house in San Francisco with concrete fibreboard cladding, a mansard roof and a shingle roof.
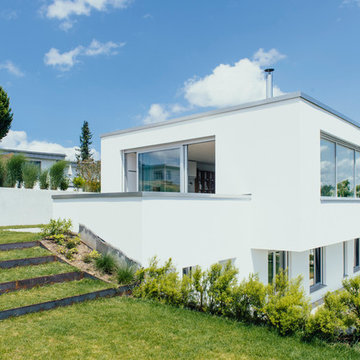
Nico Pudimat
This is an example of a large and white contemporary two floor house exterior in Other with a flat roof.
This is an example of a large and white contemporary two floor house exterior in Other with a flat roof.
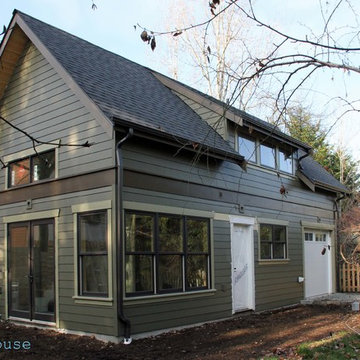
This is an example of a small and green contemporary two floor house exterior in Seattle with concrete fibreboard cladding and a pitched roof.
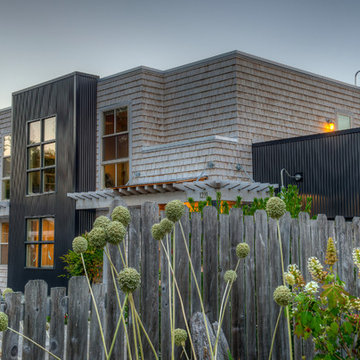
Photography by Lucas Henning.
This is an example of a medium sized and brown contemporary two floor detached house in Seattle with mixed cladding, a flat roof and a metal roof.
This is an example of a medium sized and brown contemporary two floor detached house in Seattle with mixed cladding, a flat roof and a metal roof.
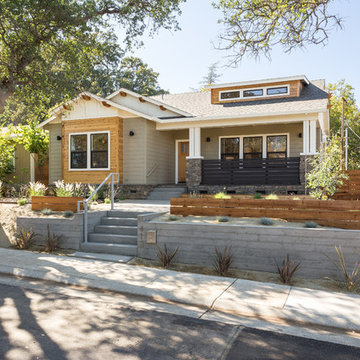
Chad Davies Photography
Medium sized and green contemporary bungalow house exterior in Phoenix with mixed cladding.
Medium sized and green contemporary bungalow house exterior in Phoenix with mixed cladding.
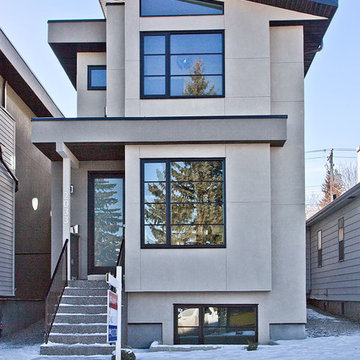
Inspiration for a small and beige contemporary two floor render house exterior in Calgary with a lean-to roof.
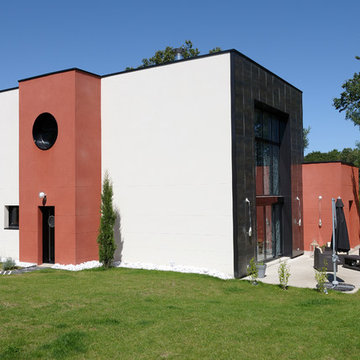
Olivier Calvez
Design ideas for a white and medium sized contemporary two floor house exterior in Angers with mixed cladding and a flat roof.
Design ideas for a white and medium sized contemporary two floor house exterior in Angers with mixed cladding and a flat roof.
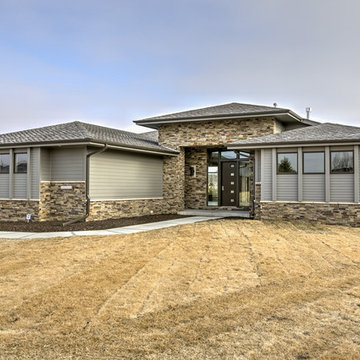
Home Built by Arjay Builders Inc. Photo by Amoura Productions
Large and gey contemporary split-level detached house in Omaha with mixed cladding.
Large and gey contemporary split-level detached house in Omaha with mixed cladding.
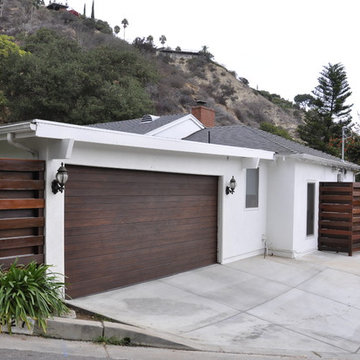
Parson Architecture
This is an example of a medium sized and white contemporary bungalow house exterior in Phoenix with wood cladding.
This is an example of a medium sized and white contemporary bungalow house exterior in Phoenix with wood cladding.

A new Seattle modern house designed by chadbourne + doss architects houses a couple and their 18 bicycles. 3 floors connect indoors and out and provide panoramic views of Lake Washington.
photo by Benjamin Benschneider
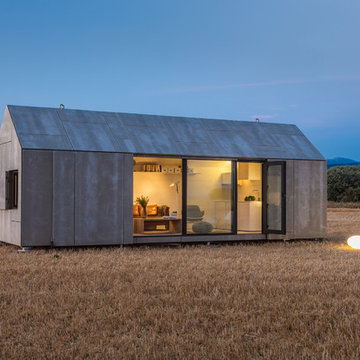
ÁBATON's Portable Home ÁPH80 project, developed as a dwelling ideal for 2 people, easily transported by road and ready to be placed almost anywhere. Photo: Juan Baraja

Extension and internal refurbishment in Kings Heath, Birmingham. We created a highly insulated and warm environment that is flooded with light.
Inspiration for a small and gey contemporary bungalow rear house exterior with stone cladding, a pitched roof, a tiled roof, a grey roof and shingles.
Inspiration for a small and gey contemporary bungalow rear house exterior with stone cladding, a pitched roof, a tiled roof, a grey roof and shingles.
Affordable Contemporary House Exterior Ideas and Designs
1