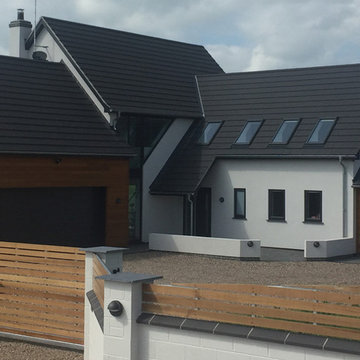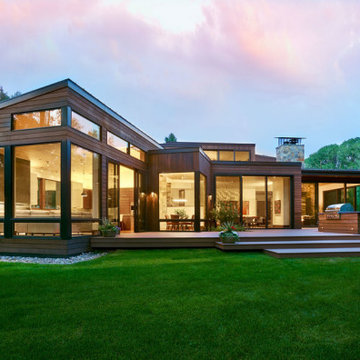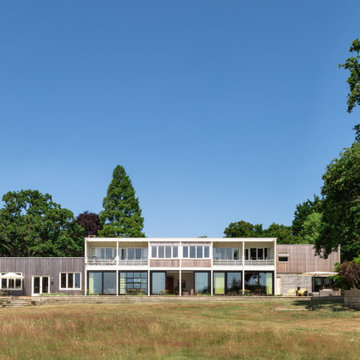Premium Contemporary House Exterior Ideas and Designs
Refine by:
Budget
Sort by:Popular Today
1 - 20 of 21,250 photos
Item 1 of 3

Design ideas for a large and black contemporary two floor front house exterior in Other with metal cladding, a pitched roof, a tiled roof and a brown roof.

This is an example of a white and large contemporary two floor detached house in Dallas with stone cladding, a pitched roof and a metal roof.

This is an example of a large and beige contemporary two floor render detached house in Miami with a flat roof.

Rear Exterior with View of Pool
[Photography by Dan Piassick]
This is an example of a medium sized and gey contemporary two floor detached house in Dallas with stone cladding, a pitched roof and a metal roof.
This is an example of a medium sized and gey contemporary two floor detached house in Dallas with stone cladding, a pitched roof and a metal roof.

Western Red Cedar slatted screen fencing was added to the white brick walls to create a cohesive design.
Photo of a large and white contemporary house exterior in Cheshire with wood cladding.
Photo of a large and white contemporary house exterior in Cheshire with wood cladding.

Photos By Shawn Lortie Photography
Large and brown contemporary two floor detached house in DC Metro with mixed cladding and a flat roof.
Large and brown contemporary two floor detached house in DC Metro with mixed cladding and a flat roof.

Design ideas for a large and beige contemporary two floor detached house in Sacramento with stone cladding, a pitched roof and a shingle roof.

Photo of a large and black contemporary bungalow detached house in Geelong with concrete fibreboard cladding, a pitched roof, a metal roof and a black roof.

Photo of a large and white contemporary bungalow brick detached house with a shingle roof and a black roof.

This beautiful riverside home was a joy to design! Our Aspen studio borrowed colors and tones from the beauty of the nature outside to recreate a peaceful sanctuary inside. We added cozy, comfortable furnishings so our clients can curl up with a drink while watching the river gushing by. The gorgeous home boasts large entryways with stone-clad walls, high ceilings, and a stunning bar counter, perfect for get-togethers with family and friends. Large living rooms and dining areas make this space fabulous for entertaining.
---
Joe McGuire Design is an Aspen and Boulder interior design firm bringing a uniquely holistic approach to home interiors since 2005.
For more about Joe McGuire Design, see here: https://www.joemcguiredesign.com/
To learn more about this project, see here:
https://www.joemcguiredesign.com/riverfront-modern

For those seeking an urban lifestyle in the suburbs, this is a must see! Brand new detached single family homes with main and upper levels showcasing gorgeous panoramic mountain views. Incredibly efficient, open concept living with bold design trendwatchers are sure to embrace. Bright & airy spaces include an entertainers kitchen with cool eclectic accents & large great room provides space to dine & entertain with huge windows capturing spectacular views. Resort inspired master suite with divine bathroom & private balcony. Lower-level bonus room has attached full bathroom & wet bar - 4th bedroom or space to run an in-home business, which is permitted by zoning. No HOA & a prime location just 2 blocks from savory dining & fun entertainment!

Inspiration for a large and white contemporary concrete detached house in Grand Rapids with three floors and a flat roof.

Front facade design
Design ideas for a medium sized and white contemporary two floor detached house in Los Angeles with mixed cladding, a lean-to roof, a shingle roof and a grey roof.
Design ideas for a medium sized and white contemporary two floor detached house in Los Angeles with mixed cladding, a lean-to roof, a shingle roof and a grey roof.

Outdoor kitchen with covered area.
Design by: H2D Architecture + Design
www.h2darchitects.com
Built by: Crescent Builds
Photos by: Julie Mannell Photography

Design ideas for a large and multi-coloured contemporary two floor detached house in Other with mixed cladding, a lean-to roof and a mixed material roof.

This new two story home was an infill home in an established, sought after neighborhood with a stunning river view.
Although not huge in stature, this home is huge on presence with a modern cottage look featuring three two story columns clad in natural longboard and stone, grey earthtone acrylic stucco, staggered roofline, and the typography of the lot allowed for exquisite natural landscaping.
Inside is equally impressive with features including:
- Radiant heat floors on main level, covered by engineered hardwoods and 2' x 4' travertini Lexus tile
- Grand entry with custom staircase
- Two story open concept living, dining and kitchen areas
- Large, fully appointed butler's pantry
- Glass encased wine feature wall
- Show stopping two story fireplace
- Custom lighting indoors and out for stunning evening illumination
- Large 2nd floor balcony with views of the river.
- R-value of this new build was increased to improve efficiencies by using acrylic stucco, upgraded over rigid insulation and using sprayfoam on the interior walls.

Large and beige contemporary bungalow render detached house in Dallas with a hip roof and a tiled roof.
Premium Contemporary House Exterior Ideas and Designs
1


