Contemporary House Exterior with a Purple House Ideas and Designs
Refine by:
Budget
Sort by:Popular Today
1 - 20 of 31 photos
Item 1 of 3
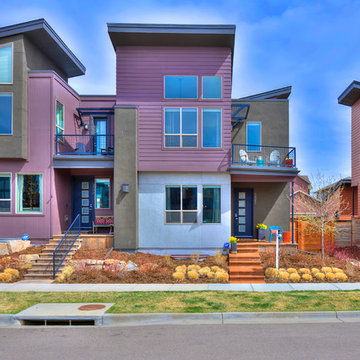
Listed by Art of Home Team Liz Thompson. Photos by Zachary Cornwell.
Inspiration for a contemporary terraced house in Denver with three floors, concrete fibreboard cladding, a purple house and a flat roof.
Inspiration for a contemporary terraced house in Denver with three floors, concrete fibreboard cladding, a purple house and a flat roof.
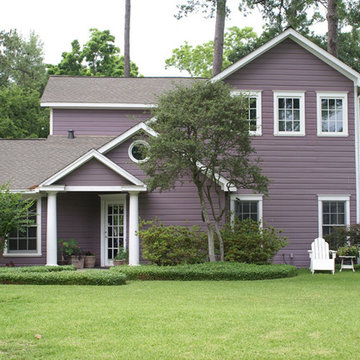
Photo of a large contemporary two floor house exterior in Houston with vinyl cladding, a pitched roof and a purple house.
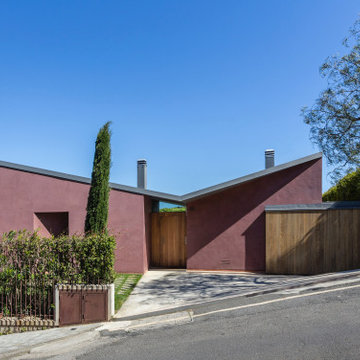
Fachada lateral.
Contemporary detached house in Barcelona with a purple house, a butterfly roof and a grey roof.
Contemporary detached house in Barcelona with a purple house, a butterfly roof and a grey roof.
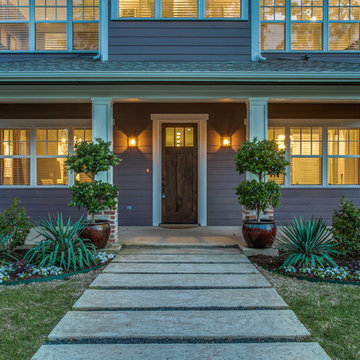
This is an example of a large contemporary two floor detached house in Dallas with mixed cladding and a purple house.
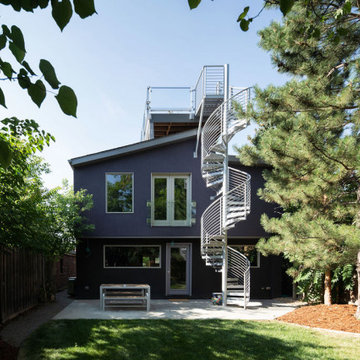
Exterior spiral stair accessing a roof top deck. Combination of metal and stucco siding.
Small contemporary detached house with three floors, mixed cladding, a purple house, a lean-to roof and a shingle roof.
Small contemporary detached house with three floors, mixed cladding, a purple house, a lean-to roof and a shingle roof.
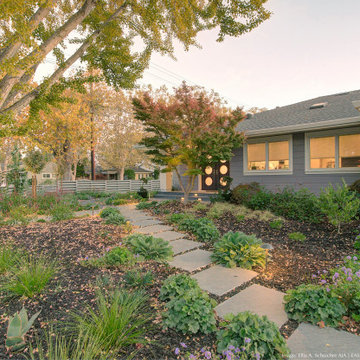
Remodeled exterior and new covered entry porch
Design ideas for a medium sized contemporary bungalow detached house in San Francisco with wood cladding, a purple house, a hip roof, a shingle roof and a grey roof.
Design ideas for a medium sized contemporary bungalow detached house in San Francisco with wood cladding, a purple house, a hip roof, a shingle roof and a grey roof.

A rear deck and custom hardwood pergola frame the exterior view of the new addition.
This is an example of a medium sized contemporary bungalow detached house in Melbourne with mixed cladding, a purple house, a butterfly roof, a metal roof, a white roof and shiplap cladding.
This is an example of a medium sized contemporary bungalow detached house in Melbourne with mixed cladding, a purple house, a butterfly roof, a metal roof, a white roof and shiplap cladding.
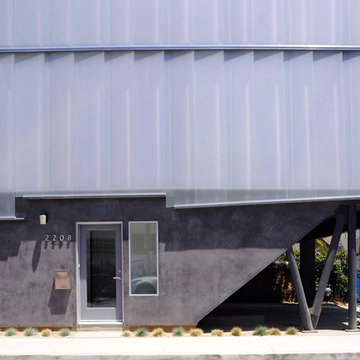
Sharon Risedoprh
Contemporary house exterior in Los Angeles with a purple house.
Contemporary house exterior in Los Angeles with a purple house.

This custom contemporary home was designed and built with a unique combination of products that give this home a fun and artistic flair. For more information about this project please visit: www.gryphonbuilders.com. Or contact Allen Griffin, President of Gryphon Builders, at 281-236-8043 cell or email him at allen@gryphonbuilders.com
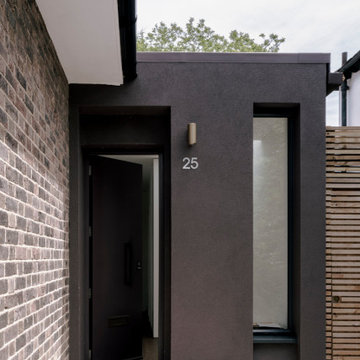
A young family of four, have commissioned FPA to extend their steep roofed cottage in the suburban town of Purley, Croydon.
This project offers the opportunity to revise and refine concepts and principles that FPA had outlined in the design of their house extension project in Surbiton and similarly, here too, the project is split into two separate sub-briefs and organised, once again, around two distinctive new buildings.
The side extension is monolithic, with hollowed-out apertures and finished in dark painted render to harmonise with the somber bricks and accommodates ancillary functions.
The back extension is conceived as a spatial sun and light catcher.
An architectural nacre piece is hung indoors to "catch the light" from nearby sources. A precise study of the sun path has inspired the careful insertion of openings of different types and shapes to direct one's view towards the outside.
The new building is articulated by 'pulling' and 'stretching' its edges to produce a dramatic sculptural interior.
The back extension is clad with three-dimensional textured timber boards to produce heavy shades and augment its sculptural properties, creating a stronger relationship with the mature trees at the end of the back garden.
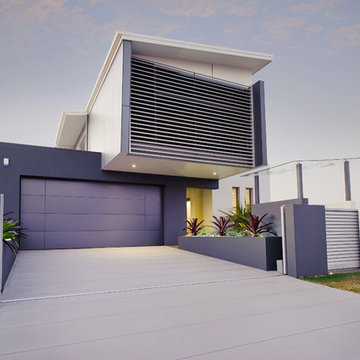
Iron and Clay photography
This is an example of a contemporary two floor house exterior in Sydney with a purple house.
This is an example of a contemporary two floor house exterior in Sydney with a purple house.
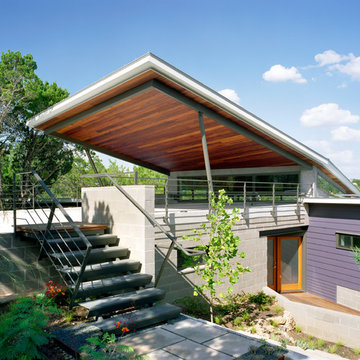
The carport is at street level while the rest of the home sits below overlooking the valley.
Design ideas for a large contemporary two floor house exterior in Austin with a flat roof, mixed cladding and a purple house.
Design ideas for a large contemporary two floor house exterior in Austin with a flat roof, mixed cladding and a purple house.
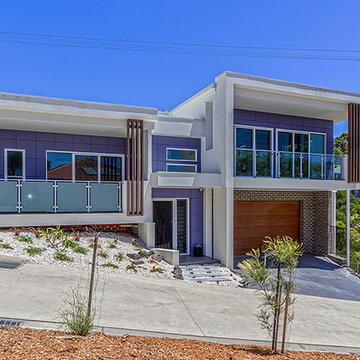
This is an example of a large contemporary split-level detached house in Sydney with mixed cladding, a flat roof and a purple house.
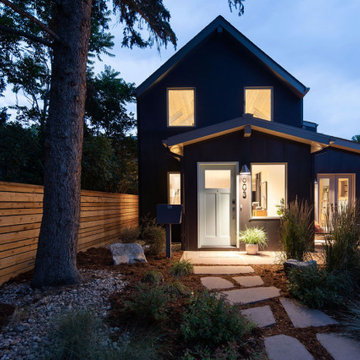
Roof top deck with glass railing and composite decking.
Inspiration for a small contemporary detached house with three floors, mixed cladding, a purple house, a pitched roof and a shingle roof.
Inspiration for a small contemporary detached house with three floors, mixed cladding, a purple house, a pitched roof and a shingle roof.
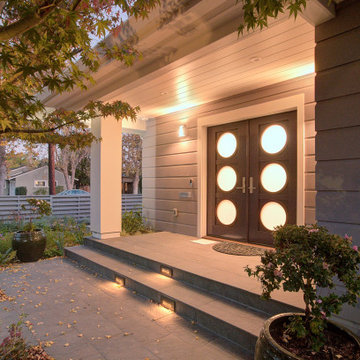
New covered entry porch
Large contemporary bungalow detached house in San Francisco with wood cladding, a purple house, a hip roof, a shingle roof and a grey roof.
Large contemporary bungalow detached house in San Francisco with wood cladding, a purple house, a hip roof, a shingle roof and a grey roof.
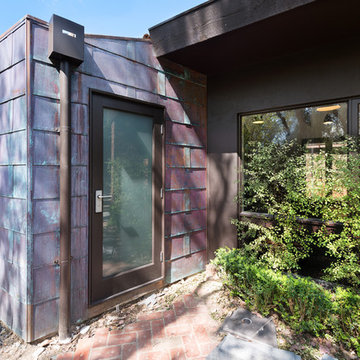
Copper Clad Bathroom Extension Adjacent Pool. (Paving and landscape work not yet complete). Photo by Matthew Mallett.
Inspiration for a contemporary house exterior in Melbourne with metal cladding and a purple house.
Inspiration for a contemporary house exterior in Melbourne with metal cladding and a purple house.
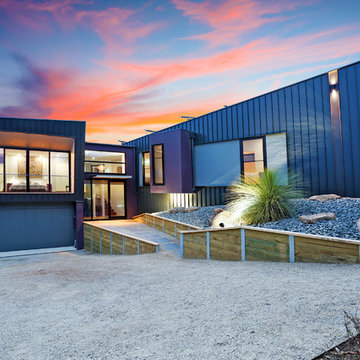
The Fairhaven Residence is an example of contemporary coastal architecture in a bushfire prone environment. Nestled in an area of landscape significance on an elevated site in Fairhaven, a Victorian seaside town on the Great Ocean Road, the residence is designed to capture both the ocean view across Fairhaven towards the ocean, and the surrounding bushland.
Utilising expanses of glazing to maintain this connection with the landscape, every room has a view, with the main living and kitchen orientated towards the ocean in one direction and the Split Point Lighthouse in the other. Areas of retreat including the bedrooms, study and courtyard are oriented towards the bushland.
The residence was designed to meet the requirements of Bushfire Attack Level (BAL) 40. This required substantial vegetation clearances and non-combustible external materials. Our challenge was to overcome these restrictions without destroying the indigenous vegetation and finely tuning the selection of external materials
The solidity of the dark metal cladding and expanses of glazing contrast the lightness and openness of the interior. Accented by the use of sandstone and timber throughout, the muted interior palette frames the view and compliments the landscape.
Being used intermittently, the house needed to be accessed remotely via telephone apps to control entry for maintenance personnel and to activate the roof mounted fire sprinklers via a fire fighting pump connected to the local tank water.
Surrounded by a rustic garden incorporating native grass trees and locally indigenous shrubs that surround the house, the project is finely textured with varied foliage creating privacy where needed and enhancing view corridors to the ocean
This project was the third engagement of FMSA by these clients. Full scope architectural services were provided.
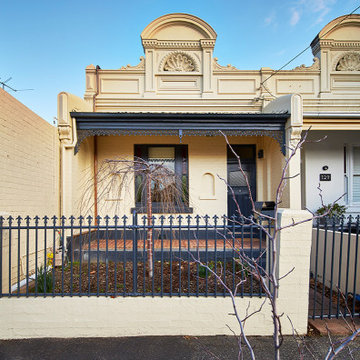
Inspiration for a small contemporary two floor detached house in Melbourne with concrete fibreboard cladding, a purple house, a flat roof and a metal roof.
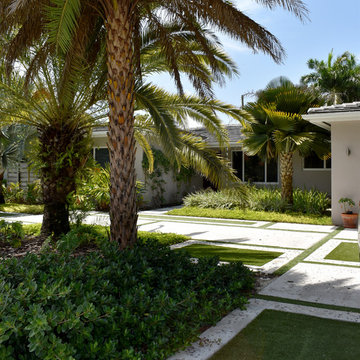
This is an example of an expansive contemporary bungalow render detached house in Miami with a purple house, a hip roof and a tiled roof.
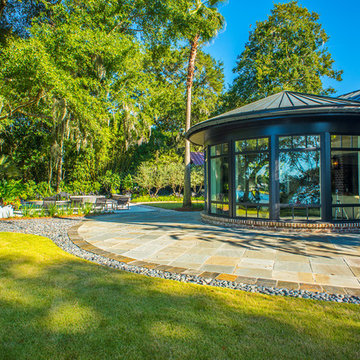
Smoakstack Photography - John Smoak
Photo of a large contemporary bungalow brick detached house in Charleston with a purple house and a metal roof.
Photo of a large contemporary bungalow brick detached house in Charleston with a purple house and a metal roof.
Contemporary House Exterior with a Purple House Ideas and Designs
1