Contemporary House Exterior with a Red Roof Ideas and Designs
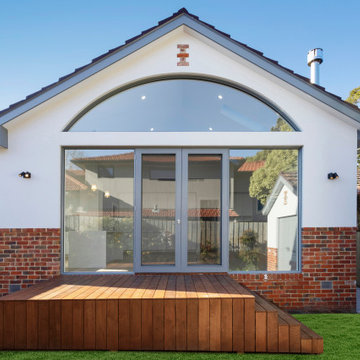
Rear view of the extension featuring massive half moon window of the Living Room area
This is an example of a medium sized and white contemporary bungalow brick detached house in Melbourne with a pitched roof, a tiled roof and a red roof.
This is an example of a medium sized and white contemporary bungalow brick detached house in Melbourne with a pitched roof, a tiled roof and a red roof.
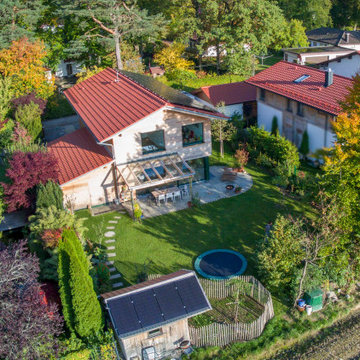
Aufnahmen: Fotograf Michael Voit, Nußdorf
Contemporary two floor detached house in Munich with wood cladding, a pitched roof, a tiled roof, a red roof and shiplap cladding.
Contemporary two floor detached house in Munich with wood cladding, a pitched roof, a tiled roof, a red roof and shiplap cladding.

Design ideas for a medium sized and yellow contemporary two floor brick semi-detached house in London with a pitched roof, a tiled roof and a red roof.
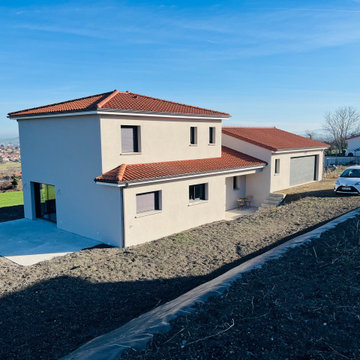
Photo of a large and white contemporary two floor detached house in Clermont-Ferrand with a hip roof, a tiled roof and a red roof.
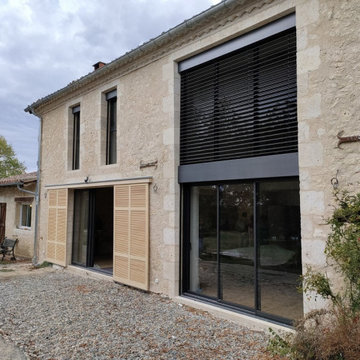
Ancienne étable et grenier à foin transformés en habitation spacieuse et lumineuse + atelier professionnel.
Création de grandes ouvertures au sud avec brise-soleil intégrés.
Isolation de qualité avec panneaux de chanvre lin coton.
VMC double flux.
Enduits à pierre vue extérieur et intérieur (partiel)
Chauffage par poêle à bois et apport complémentaire si nécessaire par deux radiateurs fonte.

This Rancho Bernardo front entrance is enclosed with a partial wall with stucco matching the exterior of the home and gate. The extended roof patio cover protects the front pathway from the elements with an area for seating with a beautiful view od the rest of the hardscape. www.choosechi.com. Photos by Scott Basile, Basile Photography.
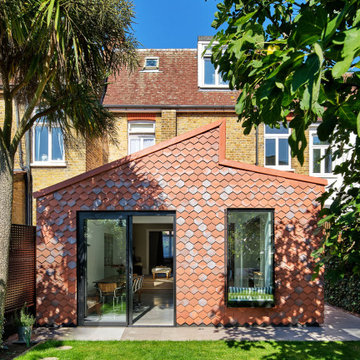
Inspiration for a red contemporary clay and front house exterior in London with a pitched roof and a red roof.
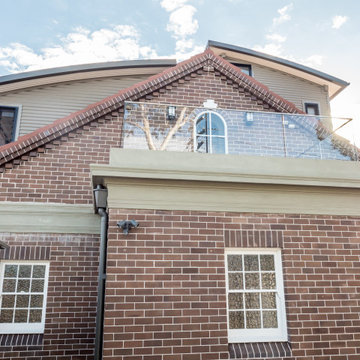
The balconette uses glass balustrade so it doesn't dominate or hide the church features.
See more of our church renovation here - https://sbrgroup.com.au/portfolio-item/croydon-park-church/
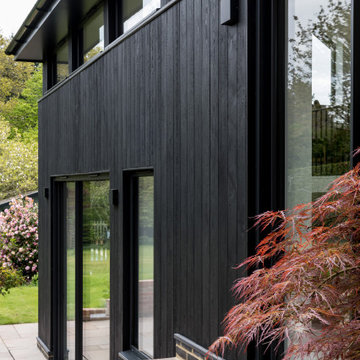
The extension is built with a timber frame and highly insulated. External material choices are tactile yet natural, including charred timber cladding, composite glazing, and a clay tiled roof with black zinc detailing.

Hochwertige HPL-Fassadenplatten, in diesem Fall von der Fa. Trespa, ermöglichen Farbergänzungen an den Außenflächen. Hier wird der Eingangsbereich betont. Zwei weitere Betonungen an diesem Einfamilienhaus erfolgen an der Gaube und am hinteren Erker. Fensterfarbton und Fugenfarbe sind auf die Farbgebung abgestimmt.
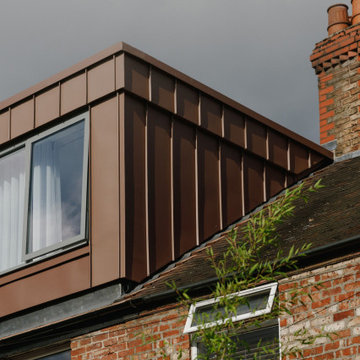
Located within the Whalley Range Conservation Area in Manchester, the project creates a new master bedroom suite whilst sensitively refurbishing the home throughout to create a light filled, refined and quiet home.
Externally the rear dormer extension references the deep red terracotta and brick synonymous to Manchester with pigmented red standing seam zinc to create an elegant extension.
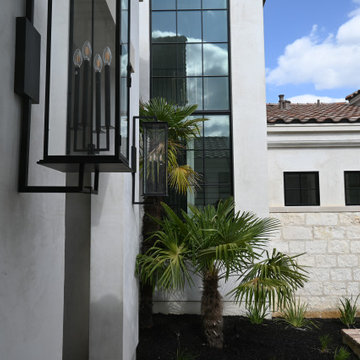
Design ideas for a large and white contemporary two floor detached house in Austin with metal cladding, a hip roof, a tiled roof and a red roof.
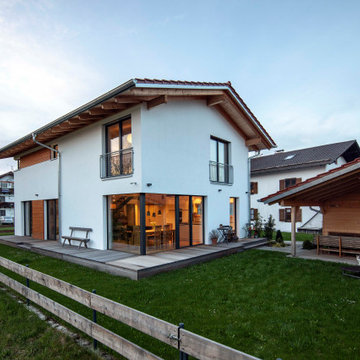
Foto: Michael Voit
This is an example of a white contemporary two floor render detached house in Munich with a tiled roof, a pitched roof and a red roof.
This is an example of a white contemporary two floor render detached house in Munich with a tiled roof, a pitched roof and a red roof.
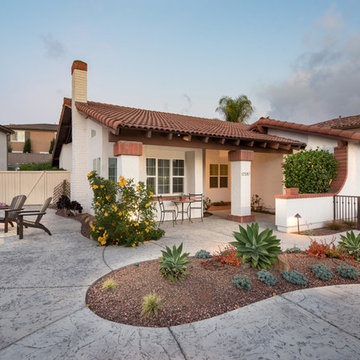
This Ranch Bernardo exterior transformation gives the home a nice clean outdoor look that complements the home. This remodel was intended to cut back on the water bill and concrete and drought resistance plants were planted to keep natural beauty with easy maintanence. www.choosechi.com. Photos by Scott Basile, Basile Photography.
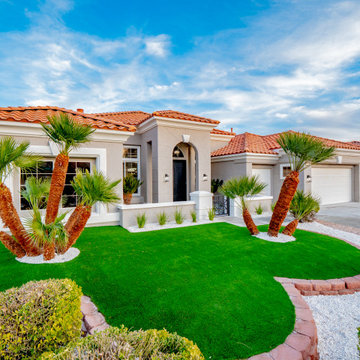
Inspiration for a large and gey contemporary bungalow detached house in Las Vegas with a red roof.
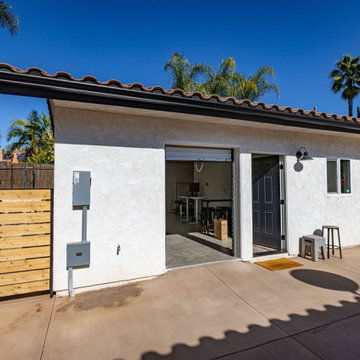
Two points of entry make moving product in and out of the studio space simpler.
Inspiration for a small and white contemporary bungalow render house exterior in San Diego with a tiled roof and a red roof.
Inspiration for a small and white contemporary bungalow render house exterior in San Diego with a tiled roof and a red roof.
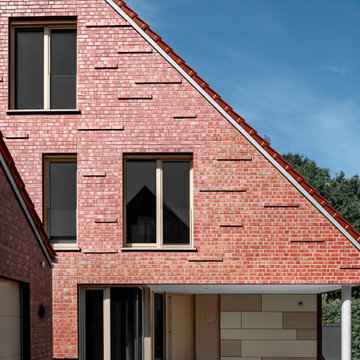
Da das Grundstück diagonal erschlossen wird, stößt die Zuwegung diagonal auf den Hauskörper. Diese Diagonale wird im Grundriss aufgenommen und bildet so interessante Raumzuschnitte.
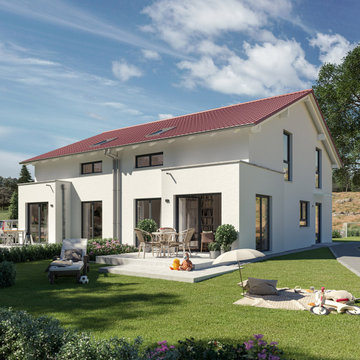
Die einzelnen Varianten des Doppelhauses SOLUTION 124 sind jede für sich ein echter Hingucker. Variante 3 beeindruckt von außen insbesondere durch die verglasten, kubischen Eck-Erker. Im Inneren glänzt dieses fantastische Doppelhaus durch seinen clever gestalteten Grundriss, der die schmale Grundfläche des Hauses perfekt ausnutzt. Alle 124er funktionieren mit Technikraum statt Keller und bieten Raum für drei- bis vierköpfige Familien. Neben Grundrissentwürfen mit klassischer Diele gibt es hier auch supermoderne Versionen, bei denen man ins Haus und dann direkt in die Küche kommt, die das kommunikative Zentrum im Erdgeschoss bildet. Ruhiger geht es dann im oberen Geschoss zu. Hier ist Privatsphäre angesagt! So geht Wohnen im Doppel – auch in der Stadt.
Foto: SOLUTION 124 L V3
© Living Haus 2023
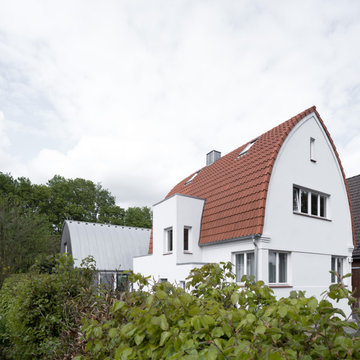
Altbausanierung (Fotograf: Marcus Ebener, Berlin)
This is an example of a medium sized and white contemporary two floor render detached house in Hamburg with a tiled roof and a red roof.
This is an example of a medium sized and white contemporary two floor render detached house in Hamburg with a tiled roof and a red roof.
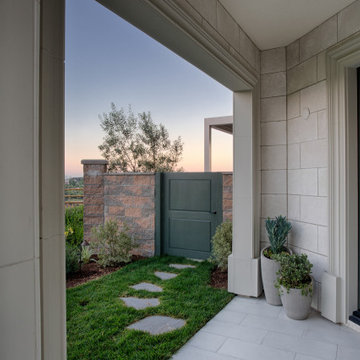
This exterior entry addition has Eldorado stone cladding, Spanish roof tiles, concrete-finished, polystyrene exterior trim moulding, large-format, porcelain tile front walkway matching stone cladding. CMU wall and custom side gate to match front entry.
Contemporary House Exterior with a Red Roof Ideas and Designs
1