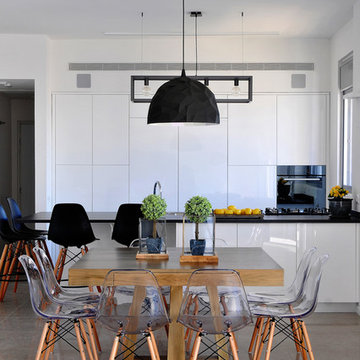Contemporary Kitchen/Dining Room Ideas and Designs
Refine by:
Budget
Sort by:Popular Today
161 - 180 of 19,201 photos
Item 1 of 3
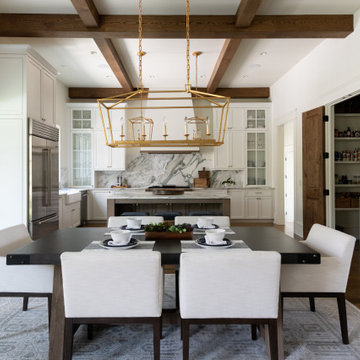
This is an example of a contemporary kitchen/dining room in Atlanta with medium hardwood flooring, brown floors and exposed beams.
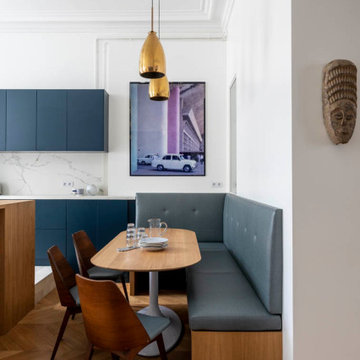
This is an example of a medium sized contemporary kitchen/dining room in Paris with white walls and brown floors.
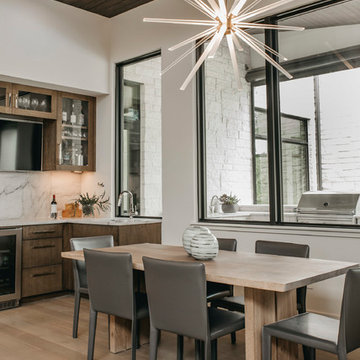
An Indoor Lady
Inspiration for a medium sized contemporary kitchen/dining room in Austin with white walls and light hardwood flooring.
Inspiration for a medium sized contemporary kitchen/dining room in Austin with white walls and light hardwood flooring.
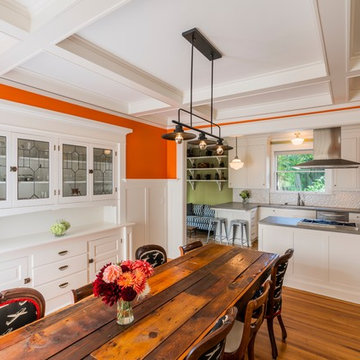
Contemporary kitchen/dining room in Portland with orange walls, medium hardwood flooring, no fireplace and brown floors.

A dining area that will never be boring! Playing the geometric against the huge floral print. Yin/Yang
Jonathan Beckerman Photography
This is an example of a medium sized contemporary kitchen/dining room in New York with multi-coloured walls, carpet, no fireplace and grey floors.
This is an example of a medium sized contemporary kitchen/dining room in New York with multi-coloured walls, carpet, no fireplace and grey floors.
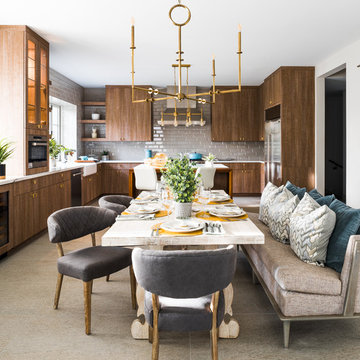
Contemporary farm style dining.
Photo Credits: CJ Gershon
This is an example of a contemporary kitchen/dining room in Phoenix with porcelain flooring, grey floors and white walls.
This is an example of a contemporary kitchen/dining room in Phoenix with porcelain flooring, grey floors and white walls.
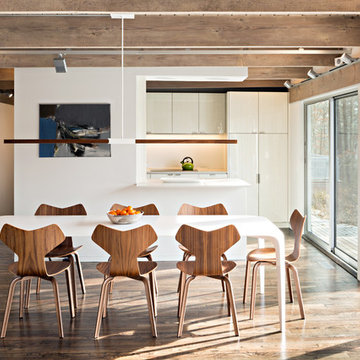
Overthinking a situation isn’t always a bad thing, particularly when the home in question is one in which the past is suddenly meeting the present. Originally designed by Finnish architect Olav Hammarstrom in 1952 for fellow architect Eero Saarinen, this unique home recently received its first transformation in decades. Still in its 1950s skin, it was completely gutted, inside and out. It was a serious undertaking, as the homeowner wanted modern upgrades, while keeping an eye toward retaining the home’s 1950s charm. She had a vision for her home, and she stuck to it from beginning to end.
Perched on a rise of land and overlooking the tranquil Wellfleet Herring Pond, the home initially appears split, with the guest house on the left, and the main house of the right, but both ends are connected with a breezeway. The original home’s bones were in good shape, but many upgrades and replacements were necessary to bring the house up to date.
New siding, roofing, gutters, insulation and mechanical systems were all replaced. Doors and windows with metal frames were custom made by a company in Long Island that fabricates doors for office buildings. Modern heating and cooling systems were added, and the three bathrooms were all updated. The footprint of the home remained unchanged. Inside, the only expansion was more closet space.
The attention to detail in retaining the 50s-style look took a lot of online searching, from handles and knobs to lighting fixtures, with bits and pieces arriving from all over the world, including a doorstop from New Zealand. The homeowner selected many of the fixtures herself, while a very detail-oriented foreman exhaustively researched as well, looking for just the right piece for each and every location.
High-end appliances were purchased to modernize the kitchen and all of the old cabinetry was removed, replaced and refaced with NUVACOR, a versatile surfacing material that not only provided a sleek, modern look, but added convenience and ease of use.
Bare, wood-beamed ceilings throughout give a nod to the home’s natural surroundings, while the main living area (formerly a fisherman’s cabin), with a brick fireplace, was completely trimmed in walnut, while multiple windows of varying sizes welcome sunlight to brighten the home. Here, the sheetrock ceiling with faux rafters provides an interesting and room-brightening feature.
Behind the house sits the serene pond, which can now be enjoyed from the stunning new deck. Here, decking material was not laid out side by side, as it typically is but, instead, meticulously laid out on edge, creating an unusual and eye-catching effect. A railing of tempered glass panels allows unobstructed views of the surrounding natural beauty, and keeps consistent with the open, airy feel of the place. A new outdoor shower is accessible via the deck and left open to the wilderness and the pond below, completing the bold yet sophisticated feeling of this retro-modern home.
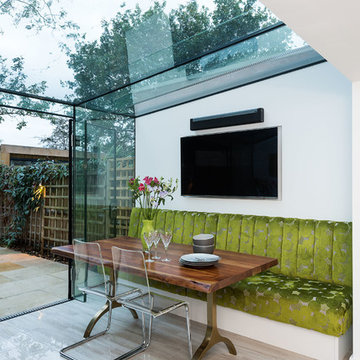
Photography by Veronica Rodriguez.
Design and Build by Magic Projects London.
Photo of a medium sized contemporary kitchen/dining room in London with white walls and grey floors.
Photo of a medium sized contemporary kitchen/dining room in London with white walls and grey floors.
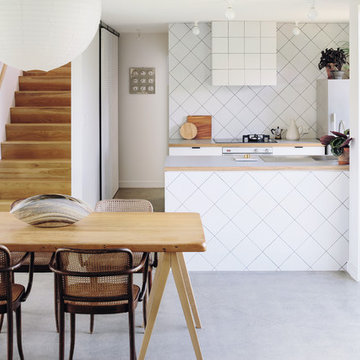
Despite the constraints of a tight section and an even tighter budget, architect Henri Sayes sought to create a unique house for himself and his wife. The small but cleverly designed kitchen repurposes inexpensive materials, draws in light and mixes and matches appliances to create a functional and bright space. Featuring Fisher & Paykel appliances.
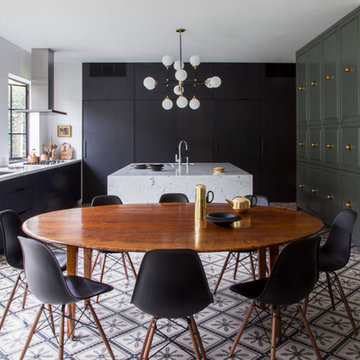
Shade Degges
Photo of a large contemporary kitchen/dining room in Los Angeles with white walls, concrete flooring and no fireplace.
Photo of a large contemporary kitchen/dining room in Los Angeles with white walls, concrete flooring and no fireplace.
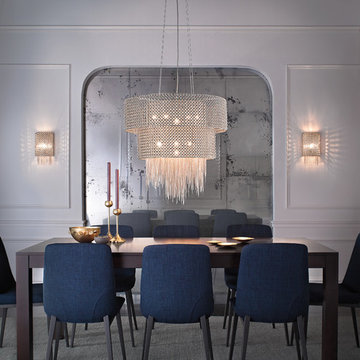
elan
Inspiration for a large contemporary kitchen/dining room in Charlotte with no fireplace and white walls.
Inspiration for a large contemporary kitchen/dining room in Charlotte with no fireplace and white walls.
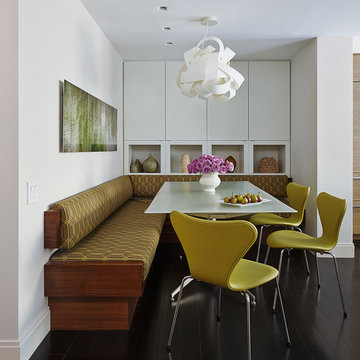
Tom Powel Imaging
Design ideas for a medium sized contemporary kitchen/dining room in New York with dark hardwood flooring, white walls and no fireplace.
Design ideas for a medium sized contemporary kitchen/dining room in New York with dark hardwood flooring, white walls and no fireplace.
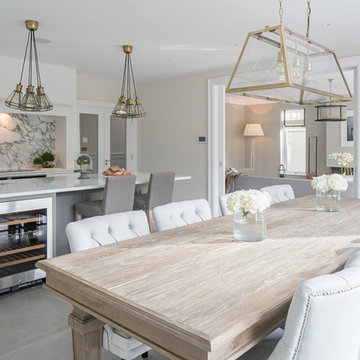
Modern country kitchen with a cool, light palette. Built in frame around ovens. White counter-tops. Calacatta marble backing.
Inspiration for a contemporary kitchen/dining room in Dublin with beige walls and no fireplace.
Inspiration for a contemporary kitchen/dining room in Dublin with beige walls and no fireplace.
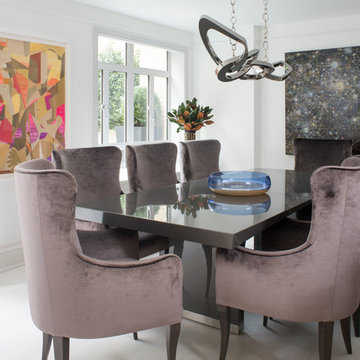
Interiors by SFA Design Photography by Meghan Beierle-O'Brien
This is an example of a medium sized contemporary kitchen/dining room in New York with white walls, light hardwood flooring, no fireplace and white floors.
This is an example of a medium sized contemporary kitchen/dining room in New York with white walls, light hardwood flooring, no fireplace and white floors.
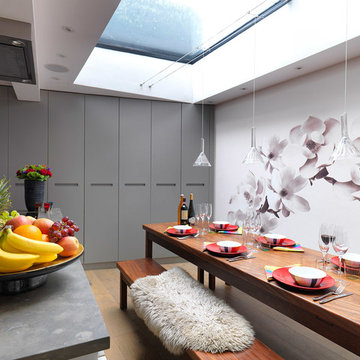
This is an example of a small contemporary kitchen/dining room in London with medium hardwood flooring, a standard fireplace and multi-coloured walls.
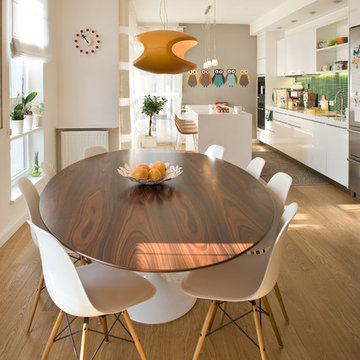
Design ideas for a contemporary kitchen/dining room in Other with white walls and light hardwood flooring.
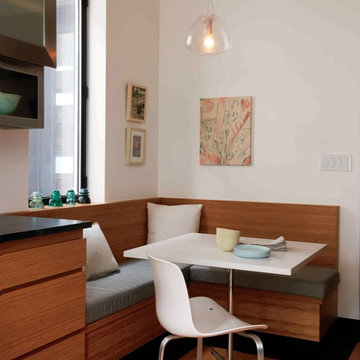
Jason Schmidt
Photo of a contemporary kitchen/dining room in New York with white walls and medium hardwood flooring.
Photo of a contemporary kitchen/dining room in New York with white walls and medium hardwood flooring.
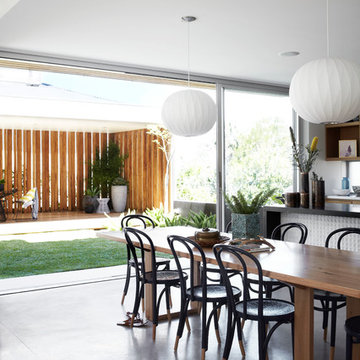
Courtyard style garden with exposed concrete and timber cabana. The swimming pool is tiled with a white sandstone, This courtyard garden design shows off a great mixture of materials and plant species. Courtyard gardens are one of our specialties. This Garden was designed by Michael Cooke Garden Design. Effective courtyard garden is about keeping the design of the courtyard simple. Small courtyard gardens such as this coastal garden in Clovelly are about keeping the design simple.
The swimming pool is tiled internally with a really dark mosaic tile which contrasts nicely with the sandstone coping around the pool.
The cabana is a cool mixture of free form concrete, Spotted Gum vertical slats and a lined ceiling roof. The flooring is also Spotted Gum to tie in with the slats.
Photos by Natalie Hunfalvay
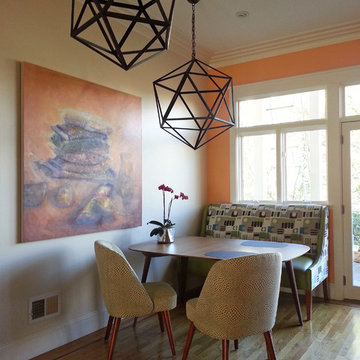
Inspiration for a small contemporary kitchen/dining room in San Francisco with beige walls, medium hardwood flooring, no fireplace and beige floors.
Contemporary Kitchen/Dining Room Ideas and Designs
9
