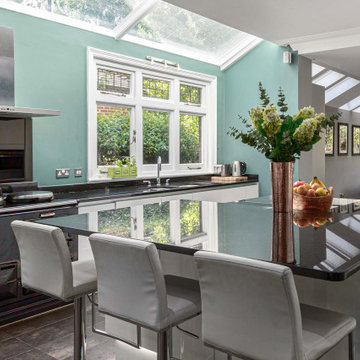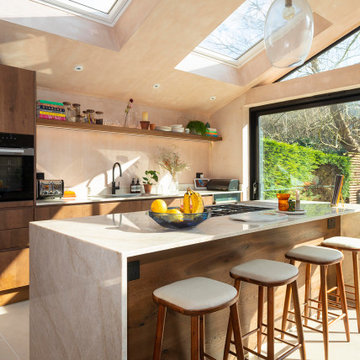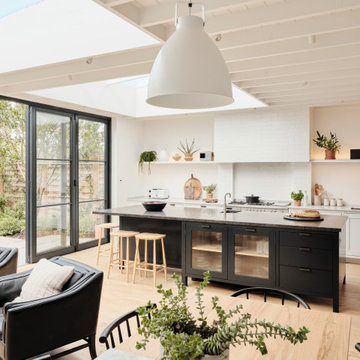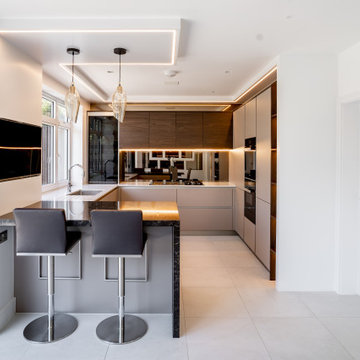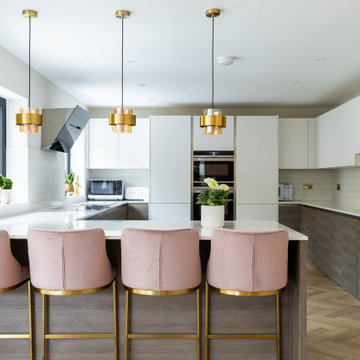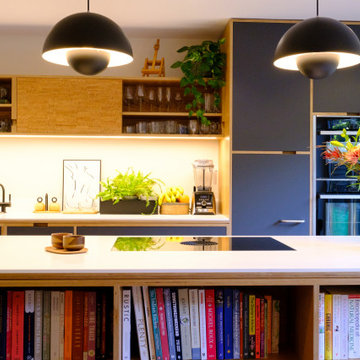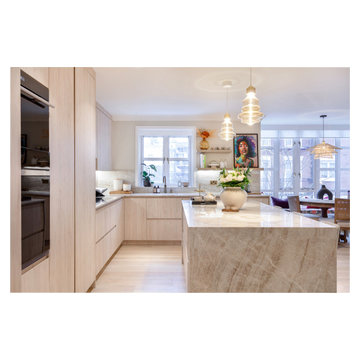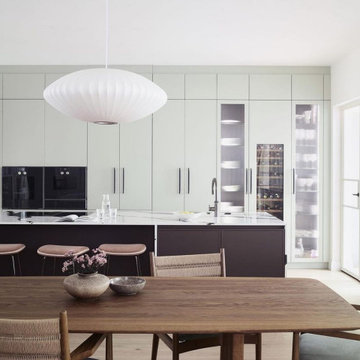Contemporary Kitchen Ideas and Designs
Refine by:
Budget
Sort by:Popular Today
61 - 80 of 907,685 photos
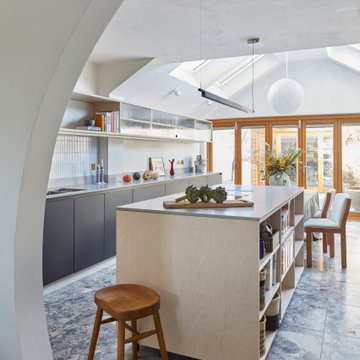
We love the mix of super matt black Resopal and lacquered birch ply from German manufacturer Ballerina. They both work so well together with the Caesarstone raw concrete stone work surfaces. The tiled backsplash and reeded glass doors for the wall units add some great texture and really finish off the design in this lovely family open plan kitchen/dining space.
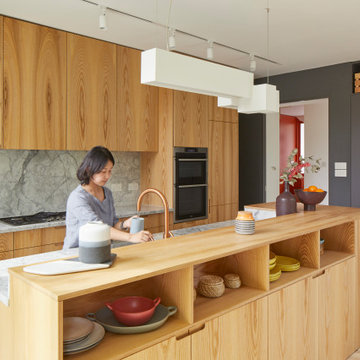
Contemporary open plan kitchen in London with light wood cabinets and an island.
Find the right local pro for your project

This is an example of a small contemporary u-shaped open plan kitchen in Manchester with an integrated sink, flat-panel cabinets, beige cabinets, composite countertops, white splashback, black appliances, light hardwood flooring, no island and yellow worktops.

Oak kitchen with bespoke painted shelving to create window seat.
Photo of a medium sized contemporary single-wall open plan kitchen in Edinburgh with a single-bowl sink, flat-panel cabinets, light wood cabinets, engineered stone countertops, grey splashback, engineered quartz splashback, integrated appliances, light hardwood flooring, an island, grey worktops and a feature wall.
Photo of a medium sized contemporary single-wall open plan kitchen in Edinburgh with a single-bowl sink, flat-panel cabinets, light wood cabinets, engineered stone countertops, grey splashback, engineered quartz splashback, integrated appliances, light hardwood flooring, an island, grey worktops and a feature wall.

Contemporary l-shaped kitchen in Dorset with a submerged sink, flat-panel cabinets, blue cabinets, stainless steel appliances, light hardwood flooring, an island, beige floors and white worktops.

Photo of a contemporary u-shaped open plan kitchen in London with a submerged sink, flat-panel cabinets, blue cabinets, marble worktops, multi-coloured splashback, marble splashback, stainless steel appliances, medium hardwood flooring, an island, brown floors and multicoloured worktops.

Design ideas for a contemporary u-shaped kitchen/diner in London with a submerged sink, flat-panel cabinets, grey cabinets, concrete worktops, grey splashback, integrated appliances, concrete flooring, a breakfast bar, grey floors and grey worktops.

This is an example of a contemporary galley open plan kitchen in London with a built-in sink, flat-panel cabinets, grey cabinets, white splashback, medium hardwood flooring, an island and brown floors.

In collaboration with the client’s architect, AR Design the layout of the kitchen was already in place. However, upon meeting the client it was clear she wanted a ‘wow’ island, symmetry in design and plenty of functional storage.
As well as a contemporary, family-friendly space it was also important the space that still respected the heritage of the house. The original walls of the property had many angled walls and featured some tight spaces, so careful consideration of SieMatic's cabinetry choices was given to ensure maximum functionality in those spaces. After much consideration, The Myers Touch specified SieMatic’s SC10 Cabinetry in a Provence Oak Laminate finish which was placed in a framed-style at the rear wall.
The same cabinetry was specified for under the island to create contrast with the new and original material features in the space. In order for the family to keep the kitchen uncluttered, careful planning of internal storage systems was considered in the form of using SieMatic’s internal Drawer boxes and their MultiMatic internal storage system which were used to store smaller items such as spices and sauces, as well whilst providing space for slide-out drawers and storage baskets.
To ensure an elegant yet ‘wow’ factor central island, The Myers Touch combined contrasting textures by using 30mm Silestone Eternal Calacatta natural stone, polished worktops with ‘waterfall island’ edges and a Corian solid surface back panel. The distinctive geometric patterned Corian panel in Cameo White looks particularly spectacular at night when the owner's turn on the architectural-toned lighting under the island.
Appliances chosen for the island included a sophisticated Elica Illusion extractor hood so it could be totally integrated in the new architectural space without visual distraction, a Siemens iQ500 Induction Hob with touch-slide control and a Caple Under-counter Wine cabinet.
To maximise every inch of the new space, and to ensure the owners had a place for everything, The Myers Touch also used additional cabinetry and storage options in the island such as extra deep drawers to store saucepans, cutlery, and everyday crockery.
The eye-catching Antique-bronze mirrored splashback not only helps to provide the illusion of extra space, but reinforces family ‘togetherness’ as it reflects and links the rear of the kitchen ‘snug’ area where family members can sit and relax or work when not in the main kitchen extension area.
The original toned brickwork and 18th Century steel windows in the original part of the extension also helps to tell the story about the older part of the house which now juxtaposes to the new, contemporary kitchen living extension. A handy door was also included in the extension which leads to the garage on the main road for family convenience and over-flow storage.
Photography by Paul Craig (Reproduction of image by request only - joy@bakerpr.co.uk)

Photo of a contemporary galley kitchen in London with flat-panel cabinets, black cabinets, black splashback, stone slab splashback, black appliances, concrete flooring, an island, grey floors and white worktops.
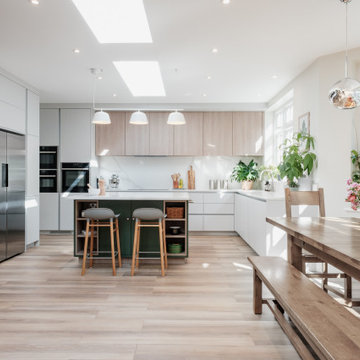
A modern open plan kitchen with bespoke units, beautiful light well, pendant lights creates a light bright room to cook work, and dine in. Beautiful wooden floor.
Norman Copenhagen bar stools and pendant lights from Nest,

A modern minimalist kitchen in New Malden. The two tone handleless kitchen furniture from German manufacturer Leicht, is off set perfectly with a back painted glass splashback. The Kubus sink and Quooker tap are set below the large kitchen window that floods the room with light. Appliances from Siemens maintain the very modern finish along with Philips Hue lighting. Both the island and worktops are finished with engineered stone from Caesarstone.
Contemporary Kitchen Ideas and Designs
4
