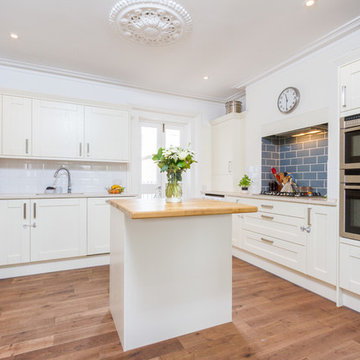Contemporary Kitchen Ideas and Designs
Refine by:
Budget
Sort by:Popular Today
1 - 20 of 104 photos

This high contemporary kitchen places an emphasis on the views to the expansive garden beyond. Soft colors and textures make the space approachable.
Photo of a large contemporary l-shaped kitchen/diner in Sacramento with a submerged sink, flat-panel cabinets, grey cabinets, white splashback, stone slab splashback, light hardwood flooring, an island, beige floors, white worktops, marble worktops and stainless steel appliances.
Photo of a large contemporary l-shaped kitchen/diner in Sacramento with a submerged sink, flat-panel cabinets, grey cabinets, white splashback, stone slab splashback, light hardwood flooring, an island, beige floors, white worktops, marble worktops and stainless steel appliances.

This formerly small and cramped kitchen switched roles with the extra large eating area resulting in a dramatic transformation that takes advantage of the nice view of the backyard. The small kitchen window was changed to a new patio door to the terrace and the rest of the space was “sculpted” to suit the new layout.
A Classic U-shaped kitchen layout with the sink facing the window was the best of many possible combinations. The primary components were treated as “elements” which combine for a very elegant but warm design. The fridge column, custom hood and the expansive backsplash tile in a fabric pattern, combine for an impressive focal point. The stainless oven tower is flanked by open shelves and surrounded by a pantry “bridge”; the eating bar and drywall enclosure in the breakfast room repeat this “bridge” shape. The walnut island cabinets combine with a walnut butchers block and are mounted on a pedestal for a lighter, less voluminous feeling. The TV niche & corkboard are a unique blend of old and new technologies for staying in touch, from push pins to I-pad.
The light walnut limestone floor complements the cabinet and countertop colors and the two ceiling designs tie the whole space together.

Split Level 1970 home of a young and active family of four. The main public spaces in this home were remodeled to create a fresh, clean look.
The Jack + Mare demo'd the kitchen and dining room down to studs and removed the wall between the kitchen/dining and living room to create an open concept space with a clean and fresh new kitchen and dining with ample storage. Now the family can all be together and enjoy one another's company even if mom or dad is busy in the kitchen prepping the next meal.
The custom white cabinets and the blue accent island (and walls) really give a nice clean and fun feel to the space. The island has a gorgeous local solid slab of wood on top. A local artisan salvaged and milled up the big leaf maple for this project. In fact, the tree was from the University of Portland's campus located right where the client once rode the bus to school when she was a child. So it's an extra special custom piece! (fun fact: there is a bullet lodged in the wood that is visible...we estimate it was shot into the tree 30-35 years ago!)
The 'public' spaces were given a brand new waterproof luxury vinyl wide plank tile. With 2 young daughters, a large golden retriever and elderly cat, the durable floor was a must.
project scope at quick glance:
- demo'd and rebuild kitchen and dining room.
- removed wall separating kitchen/dining and living room
- removed carpet and installed new flooring in public spaces
- removed stair carpet and gave fresh black and white paint
- painted all public spaces
- new hallway doorknob harware
- all new LED lighting (kitchen, dining, living room and hallway)
Jason Quigley Photography
Find the right local pro for your project
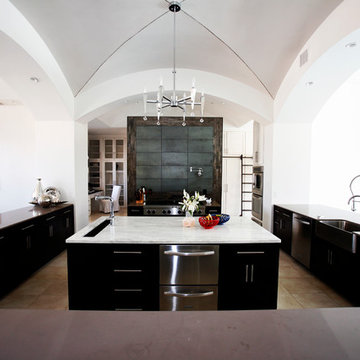
brian hugghins
Braswell Homes
Design ideas for a contemporary kitchen in Dallas with a belfast sink and flat-panel cabinets.
Design ideas for a contemporary kitchen in Dallas with a belfast sink and flat-panel cabinets.
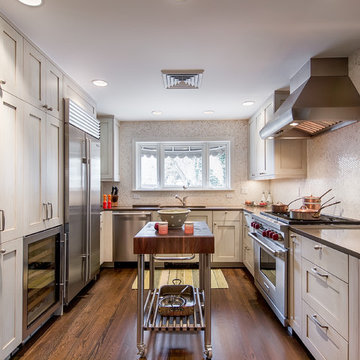
Photography by Teri Fotheringham
Cabinetry Designed by:Aspen Leaf Kitchens Limited
Inspiration for a contemporary u-shaped enclosed kitchen in Denver with stainless steel appliances, a submerged sink, shaker cabinets, beige cabinets, beige splashback and mosaic tiled splashback.
Inspiration for a contemporary u-shaped enclosed kitchen in Denver with stainless steel appliances, a submerged sink, shaker cabinets, beige cabinets, beige splashback and mosaic tiled splashback.
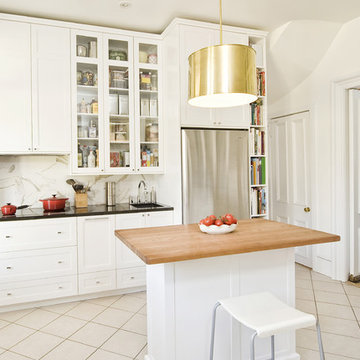
Design by Laure Guillelmi
Photo by Yannick Grandmont
Construction Gepetto
Inspiration for a large contemporary enclosed kitchen in Montreal with shaker cabinets, a submerged sink, white cabinets, wood worktops, grey splashback, marble splashback, stainless steel appliances, ceramic flooring, an island and beige floors.
Inspiration for a large contemporary enclosed kitchen in Montreal with shaker cabinets, a submerged sink, white cabinets, wood worktops, grey splashback, marble splashback, stainless steel appliances, ceramic flooring, an island and beige floors.

Noriata limestone tile flooring
Roma Imperiale quartz slabs backsplash
Mother of Pearl quartzite countertop
Photo of a large contemporary l-shaped open plan kitchen in Miami with glass-front cabinets, medium wood cabinets, brown splashback, stone slab splashback, stainless steel appliances, an island, quartz worktops, limestone flooring and white floors.
Photo of a large contemporary l-shaped open plan kitchen in Miami with glass-front cabinets, medium wood cabinets, brown splashback, stone slab splashback, stainless steel appliances, an island, quartz worktops, limestone flooring and white floors.
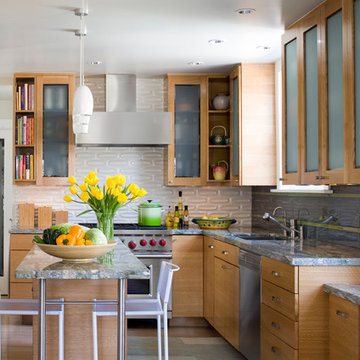
Design ideas for a contemporary l-shaped kitchen in Denver with glass-front cabinets, medium wood cabinets and an island.
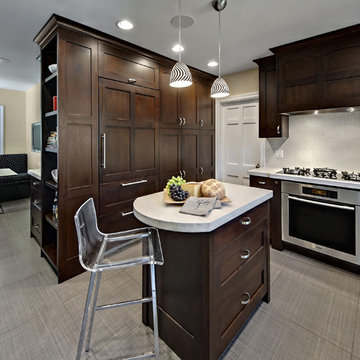
Ehlan Creative Communications
This is an example of a medium sized contemporary kitchen/diner in Minneapolis with recessed-panel cabinets, dark wood cabinets, white splashback and integrated appliances.
This is an example of a medium sized contemporary kitchen/diner in Minneapolis with recessed-panel cabinets, dark wood cabinets, white splashback and integrated appliances.
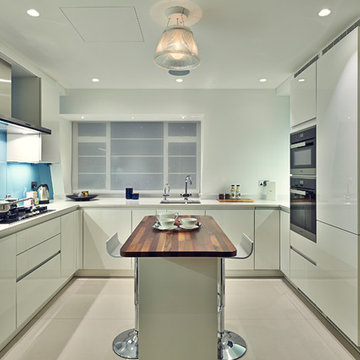
photography :: Marco Joe Fazio
© mjfstudio photographic bureau
This is an example of a small contemporary kitchen in Surrey.
This is an example of a small contemporary kitchen in Surrey.

Cherie Cordellos
This is an example of a medium sized contemporary u-shaped kitchen in San Francisco with a submerged sink, flat-panel cabinets, grey cabinets, blue splashback, stainless steel appliances, medium hardwood flooring, an island, quartz worktops, glass tiled splashback and brown floors.
This is an example of a medium sized contemporary u-shaped kitchen in San Francisco with a submerged sink, flat-panel cabinets, grey cabinets, blue splashback, stainless steel appliances, medium hardwood flooring, an island, quartz worktops, glass tiled splashback and brown floors.
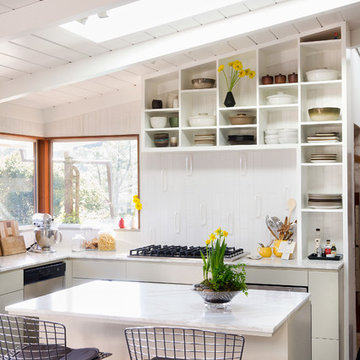
Design ideas for a contemporary kitchen in San Francisco with open cabinets, marble worktops, white splashback and ceramic splashback.
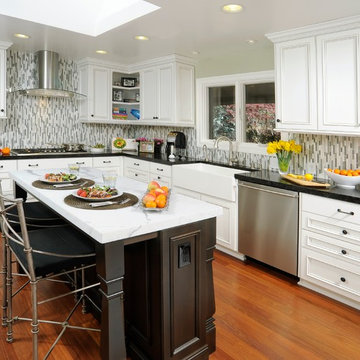
Photo of a contemporary kitchen in Sacramento with white cabinets, grey splashback and matchstick tiled splashback.
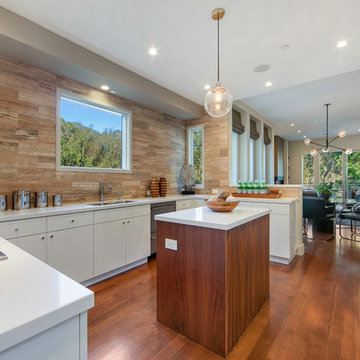
Inspiration for a contemporary u-shaped kitchen in San Francisco with a submerged sink, flat-panel cabinets, white cabinets, beige splashback, stainless steel appliances, dark hardwood flooring, an island, quartz worktops, wood splashback and brown floors.

Design ideas for a medium sized contemporary u-shaped open plan kitchen in Other with blue splashback, an island, a submerged sink, flat-panel cabinets, medium wood cabinets, composite countertops, ceramic splashback, stainless steel appliances, marble flooring, grey floors and white worktops.
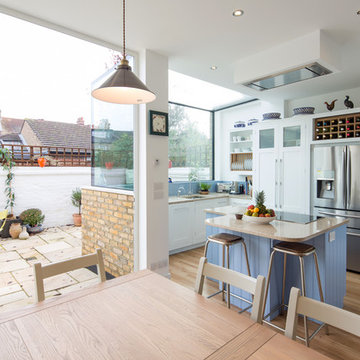
Frameless glass window box with aluminium bi fold doors to rear renovation.
Holland and Green | IQ Glass UK
Small contemporary kitchen/diner in London with blue splashback, stainless steel appliances and an island.
Small contemporary kitchen/diner in London with blue splashback, stainless steel appliances and an island.
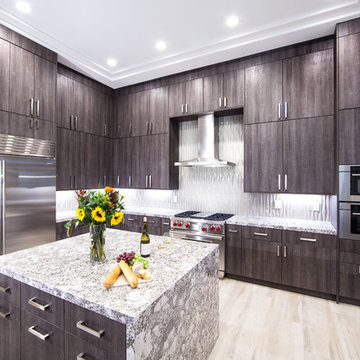
Photo of a contemporary l-shaped kitchen in Las Vegas with flat-panel cabinets, grey cabinets, stainless steel appliances, an island and beige floors.
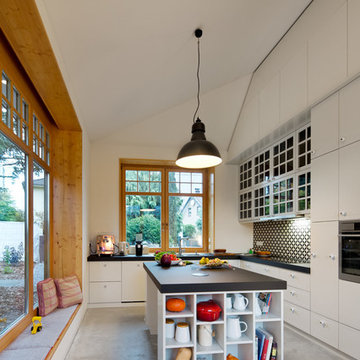
Foto: Werner Huthmacher
Photo of a large contemporary l-shaped enclosed kitchen in Leipzig with glass-front cabinets, multi-coloured splashback, concrete flooring, an island, integrated appliances and ceramic splashback.
Photo of a large contemporary l-shaped enclosed kitchen in Leipzig with glass-front cabinets, multi-coloured splashback, concrete flooring, an island, integrated appliances and ceramic splashback.
Contemporary Kitchen Ideas and Designs
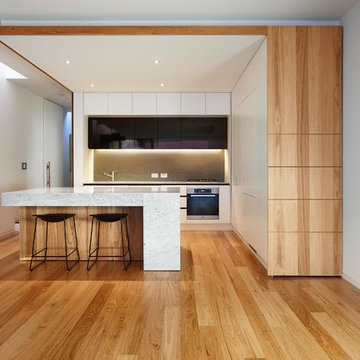
Urban Angles
Contemporary kitchen in Melbourne with flat-panel cabinets, medium hardwood flooring, an island and white cabinets.
Contemporary kitchen in Melbourne with flat-panel cabinets, medium hardwood flooring, an island and white cabinets.
1
