Contemporary Kitchen with a Chimney Breast Ideas and Designs
Refine by:
Budget
Sort by:Popular Today
1 - 20 of 256 photos

Contemporary open plan kitchen space with island, bespoke kitchen designed by the My-Studio team.
Large contemporary grey and pink galley open plan kitchen in London with flat-panel cabinets, white cabinets, marble worktops, an island, white worktops, an integrated sink, white splashback, metro tiled splashback, stainless steel appliances, medium hardwood flooring, brown floors and a chimney breast.
Large contemporary grey and pink galley open plan kitchen in London with flat-panel cabinets, white cabinets, marble worktops, an island, white worktops, an integrated sink, white splashback, metro tiled splashback, stainless steel appliances, medium hardwood flooring, brown floors and a chimney breast.
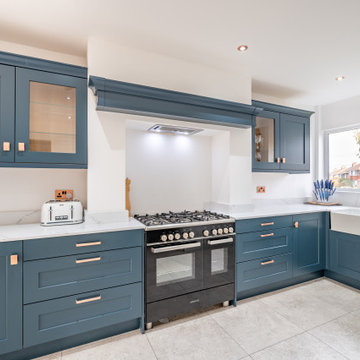
Truly Stunning kitchen. Client ideas were specific in wanting to incorporate a range and their existing American fridge freezer. This design perfectly addressed this and choosing a marine blue colour pallet with the bright white walls and copper handles create a stylish look which will remain current for years to come. Perfect kitchen for foodies who like to spend time in the kitchen.
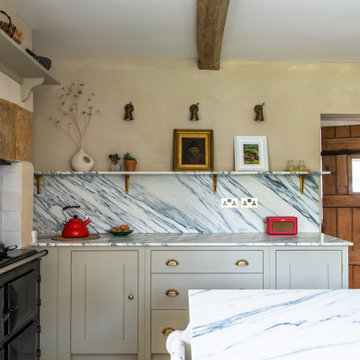
Spotted on Channel 4’s Renovation Nation, sympathy to the building, in the design of this kitchen, was key. Why? Because cupboards and a design that connects them to the surrounding architecture was also key. Practical for a family (multiple workstations and a generous floor plan), where the alcoves get used (noting the fridge/freezer tucked in) and an island actually bridging the space makes for a renovation journey.

Bespoke kitchen design - pill shaped fluted island with ink blue wall cabinetry. Zellige tiles clad the shelves and chimney breast, paired with patterned encaustic floor tiles.

Our design process is set up to tease out what is unique about a project and a client so that we can create something peculiar to them. When we first went to see this client, we noticed that they used their fridge as a kind of notice board to put up pictures by the kids, reminders, lists, cards etc… with magnets onto the metal face of the old fridge. In their new kitchen they wanted integrated appliances and for things to be neat, but we felt these drawings and cards needed a place to be celebrated and we proposed a cork panel integrated into the cabinet fronts… the idea developed into a full band of cork, stained black to match the black front of the oven, to bind design together. It also acts as a bit of a sound absorber (important when you have 3yr old twins!) and sits over the splash back so that there is a lot of space to curate an evolving backdrop of things you might pin to it.
In this design, we wanted to design the island as big table in the middle of the room. The thing about thinking of an island like a piece of furniture in this way is that it allows light and views through and around; it all helps the island feel more delicate and elegant… and the room less taken up by island. The frame is made from solid oak and we stained it black to balance the composition with the stained cork.
The sink run is a set of floating drawers that project from the wall and the flooring continues under them - this is important because again, it makes the room feel more spacious. The full height cabinets are purposefully a calm, matt off white. We used Farrow and Ball ’School house white’… because its our favourite ‘white’ of course! All of the whitegoods are integrated into this full height run: oven, microwave, fridge, freezer, dishwasher and a gigantic pantry cupboard.
A sweet detail is the hand turned cabinet door knobs - The clients are music lovers and the knobs are enlarged versions of the volume knob from a 1970s record player.
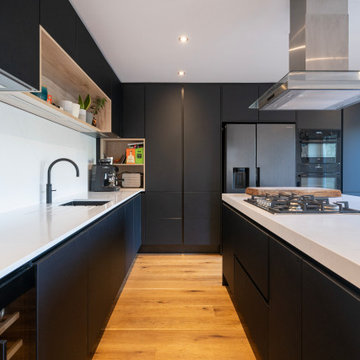
Situated in Bladon, our recent kitchen project aimed to create a sleek, modern space focusing on functionality and style. The client desired a handleless design with ample storage and seating options, making it an inviting hub for cooking and socialising.
We chose the Nobilia handleless range in Black to fulfil the client's vision. Its minimalist design and sleek finish perfectly complemented the modern aesthetic desired for the kitchen.
For the worktops and splashbacks, we opted for Quartz material. A 60mm Quartz worktop on the island provided a luxurious touch and enhanced the kitchen's functionality.
The kitchen was equipped with high-quality appliances, including a Samsung fridge, AEG ovens, and a wine cooler.
Special features of this project included wooden open shelving, providing both storage and decorative display options. The central island served as a multifunctional space, accommodating seating, electric points, a gas hob, and an extractor. Ample additional storage was incorporated to meet the client's storage needs efficiently.
This Midnight Black Kitchen in Bladon is a testament to style and functionality. The combination of sleek design, high-quality materials, and thoughtful features creates a space that is both visually stunning and practical for everyday use.
Ready to transform your kitchen into a sleek and functional masterpiece? Get in touch with our team of experts to discuss your project and let us bring your vision to life.
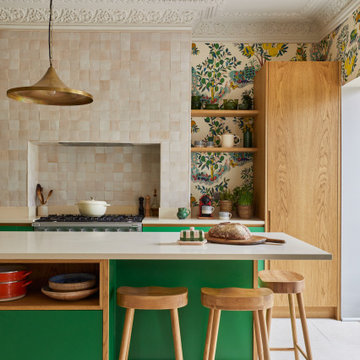
Design ideas for a contemporary l-shaped kitchen/diner in London with green cabinets, composite countertops, an island, beige worktops and a chimney breast.
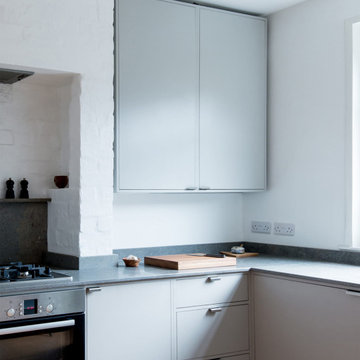
A calm, simple and robust kitchen within a compact home for a young family. Warm grey painted cabinetry with limestone worktops and splash back.
Photo of a small contemporary l-shaped kitchen/diner in London with a double-bowl sink, flat-panel cabinets, grey cabinets, limestone worktops, grey splashback, limestone splashback, stainless steel appliances, cork flooring, no island, grey worktops and a chimney breast.
Photo of a small contemporary l-shaped kitchen/diner in London with a double-bowl sink, flat-panel cabinets, grey cabinets, limestone worktops, grey splashback, limestone splashback, stainless steel appliances, cork flooring, no island, grey worktops and a chimney breast.
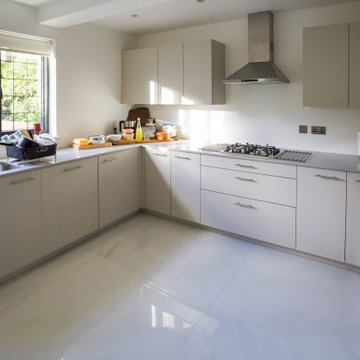
Elegance Redefined: Sleek Grey L-Shaped Kitchen in Brent. This stylish and functional Fitted Kitchens, custom-designed for our client, offers ample storage space and integrated amenities. Enhance convenience with an automatic chimney and spotlights, ensuring a well-lit cooking environment. The sink with below-ground storage facilitates dishwashing and food preparation—experience luxury and efficiency in your home. Contact our team at 0203 397 8387 to bring your dream kitchen to life with Inspired Elements.
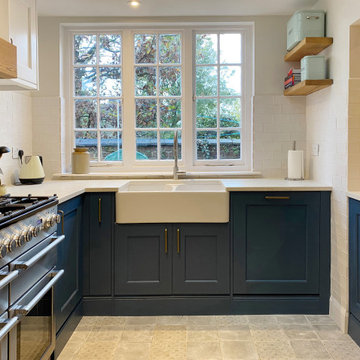
A dark, tired, old kitchen transformed into a bright, practical and inviting space.
This client showed me a picture of a blue kitchen at the start of our journey, that was the blue she loved and wanted and we based everything around that very blue.
We completely changed the layout of this kitchen. Adding a peninsular/bar where people can sit at while the other person is cooking and ideal for quick breakfast. The bar joins the two areas together: on one side the fire place with a sofa in front, on the other side the kitchen and enormous larder unit.
We cut up an old beam from a barn and used it on the fire place, extractor fan, bar and opening towards the dining room. We matched the built in cabinets from the left and designed some matching cupboards on the right. We added 2 skylights to let the light flow in the kitchen. And we added a concrete tile floor with a little blue pattern in.
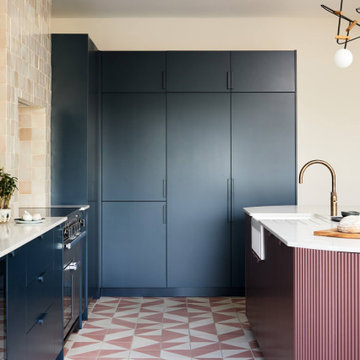
Bespoke kitchen design - pill shaped fluted island with ink blue wall cabinetry. Zellige tiles clad the shelves and chimney breast, paired with patterned encaustic floor tiles.
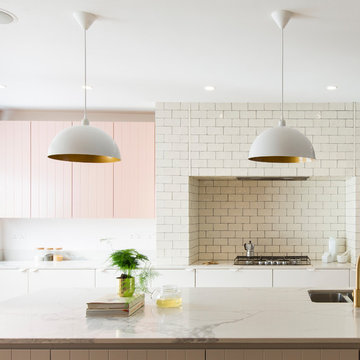
Contemporary open plan kitchen space with marble island, feature chimney in cream crackle-glaze, bespoke kitchen designed by the My-Studio team. Wall cabinets with v-groove profile in pink, styled with satin brass finishes.
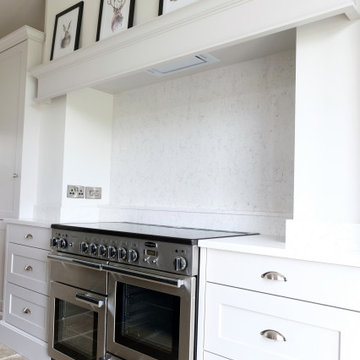
Design ideas for a large contemporary single-wall kitchen/diner in Other with a submerged sink, shaker cabinets, grey cabinets, quartz worktops, white splashback, stone slab splashback, stainless steel appliances, travertine flooring, an island, beige floors, white worktops and a chimney breast.
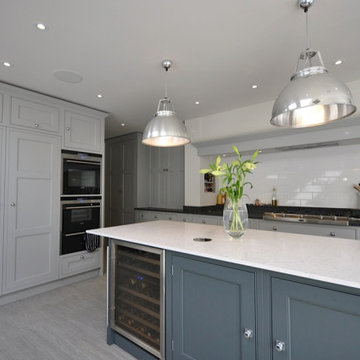
A Kitchen Island – everyone’s dream.
Just think of all the extra cupboard space and extra work surface that comes with an island.
Our bespoke handmade kitchens here in London normally include a kitchen island and this London townhouse kitchen was no exception.
The homeowners of this luxury kitchen in London decided to have their cabinets hand painted in Lamp Room Gray, a Farrow and Ball colour which contrasted perfectly with the Steel Grey Granite worktop.
For the island cabinets our Clients chose Railings another Farrow and Ball colour which contrasted beautifully with the brilliant white quartz worktop.
What a contrast in colour and what a contrast in design, for this beautiful London townhouse.
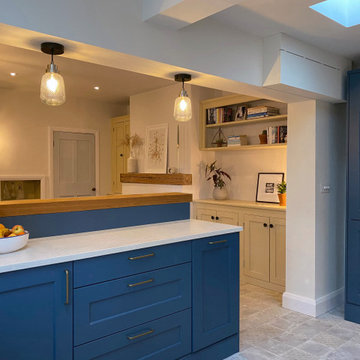
A dark, tired, old kitchen transformed into a bright, practical and inviting space.
This client showed me a picture of a blue kitchen at the start of our journey, that was the blue she loved and wanted and we based everything around that very blue.
We completely changed the layout of this kitchen. Adding a peninsular/bar where people can sit at while the other person is cooking and ideal for quick breakfast. The bar joins the two areas together: on one side the fire place with a sofa in front, on the other side the kitchen and enormous larder unit.
We cut up an old beam from a barn and used it on the fire place, extractor fan, bar and opening towards the dining room. We matched the built in cabinets from the left and designed some matching cupboards on the right. We added 2 skylights to let the light flow in the kitchen. And we added a concrete tile floor with a little blue pattern in.
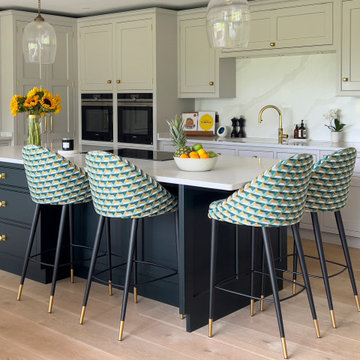
We helped the owner update her kitchen style. She already had a great space so we developed a colour palette de modernise the style and sourced and upholstered bar stools to create a statement.
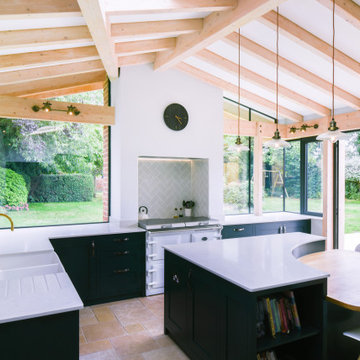
New kitchen with exposed glulam frame and bespoke shaped glazing.
Main contractor RC Mumford.
Photo by Anthony Cullen Photography.
Glazing by Maxlight.
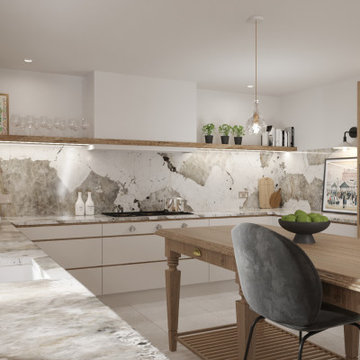
The traditional style island has been seamlessly tied to the contemporary, handleless kitchen cabinets by using the same oak for the tall cabinets and the finger groove detail that wraps around the whole kitchen.
To avoid the kitchen feeling claustrophobic we chose not to use wall cabinets and instead, opted for a full length shelf over the hob area. This helps to soften the room by introducing decorative items that would otherwise be hidden away.
This kitchen boasts a Quooker boiling water tap, an integrated bin, full height integrated fridge/freezer, Gaggenau appliances, plenty of pan drawers, a larder cupboard and the most beautiful burnished brass handles from Armac Martin.
The worktop and upstand from Dekton creates a real statement and is complimented by the Lee Broom cut crystal pendant lights and velvet Gubi Beetle bar stools.
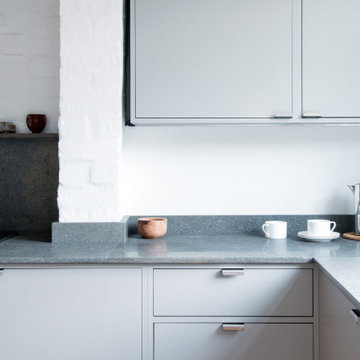
A calm, simple and robust kitchen within a compact home for a young family. Warm grey painted cabinetry with limestone worktops and splash back.
This is an example of a small contemporary l-shaped kitchen/diner in London with a double-bowl sink, flat-panel cabinets, grey cabinets, limestone worktops, grey splashback, limestone splashback, stainless steel appliances, cork flooring, no island, grey worktops and a chimney breast.
This is an example of a small contemporary l-shaped kitchen/diner in London with a double-bowl sink, flat-panel cabinets, grey cabinets, limestone worktops, grey splashback, limestone splashback, stainless steel appliances, cork flooring, no island, grey worktops and a chimney breast.
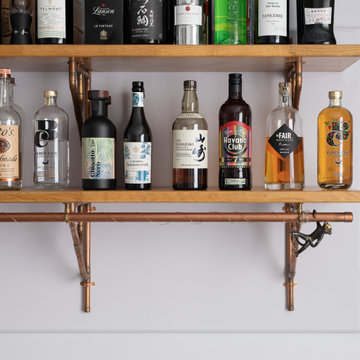
This kitchen had a make-over, the carcasses were kept and only the doors, handles and countertop were changed. With a fresh new coat of paint, this kitchen was transformed
Contemporary Kitchen with a Chimney Breast Ideas and Designs
1