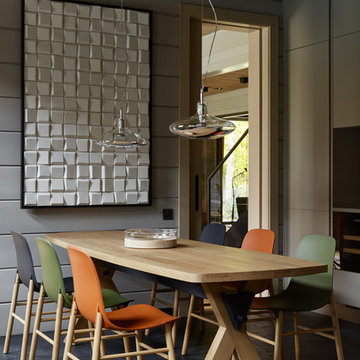Contemporary Kitchen with Black Floors Ideas and Designs
Refine by:
Budget
Sort by:Popular Today
141 - 160 of 2,962 photos

Photo of a contemporary l-shaped open plan kitchen in Madrid with a submerged sink, flat-panel cabinets, black cabinets, black splashback, black appliances, concrete flooring, black floors, brown worktops and exposed beams.

Design ideas for a contemporary grey and white single-wall kitchen/diner in Novosibirsk with a submerged sink, flat-panel cabinets, white cabinets, composite countertops, grey splashback, engineered quartz splashback, black appliances, porcelain flooring, an island, black floors and grey worktops.
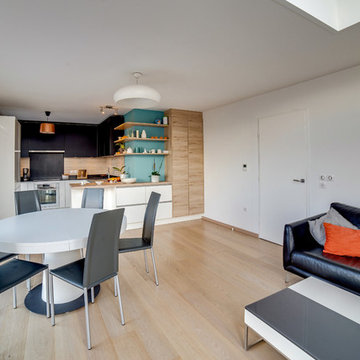
BATISTE DE IZARRA
Medium sized contemporary u-shaped open plan kitchen in Lyon with a submerged sink, flat-panel cabinets, black cabinets, granite worktops, green splashback, wood splashback, stainless steel appliances, ceramic flooring, an island, black floors and black worktops.
Medium sized contemporary u-shaped open plan kitchen in Lyon with a submerged sink, flat-panel cabinets, black cabinets, granite worktops, green splashback, wood splashback, stainless steel appliances, ceramic flooring, an island, black floors and black worktops.
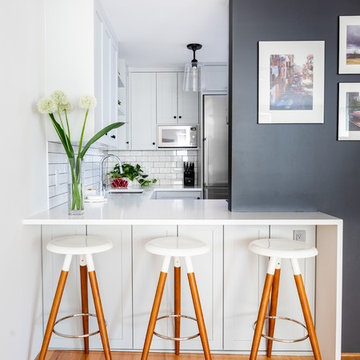
Vincent from ISHOT
Photo of a small contemporary u-shaped kitchen in Vancouver with a submerged sink, shaker cabinets, white splashback, metro tiled splashback, stainless steel appliances, white worktops, grey cabinets, engineered stone countertops and black floors.
Photo of a small contemporary u-shaped kitchen in Vancouver with a submerged sink, shaker cabinets, white splashback, metro tiled splashback, stainless steel appliances, white worktops, grey cabinets, engineered stone countertops and black floors.

Photo of a medium sized contemporary u-shaped enclosed kitchen in Portland with a submerged sink, flat-panel cabinets, medium wood cabinets, granite worktops, blue splashback, ceramic splashback, stainless steel appliances, porcelain flooring, no island, black floors and black worktops.
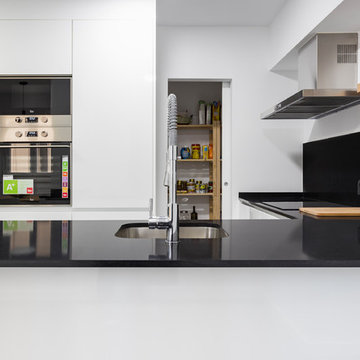
Imagen de la cocina tras la reforma. Foto de @jose_chas_fotografia
This is an example of a medium sized contemporary l-shaped enclosed kitchen in Other with a submerged sink, flat-panel cabinets, white cabinets, engineered stone countertops, black splashback, ceramic flooring, a breakfast bar, black floors and black worktops.
This is an example of a medium sized contemporary l-shaped enclosed kitchen in Other with a submerged sink, flat-panel cabinets, white cabinets, engineered stone countertops, black splashback, ceramic flooring, a breakfast bar, black floors and black worktops.

Проект: Bolshevik
Площадь: 40 м2
Год реализации: 2018
Местоположение: Москва
Фотограф: Денис Красиков
Над проектом работали: Анастасия Стручкова, Денис Красиков, Марина Цой, Оксана Стручкова
Проект апартаментов для молодой девушки из Москвы. Главной задачей проекта было создать стильное интересное помещение. Заказчица увлекается книгами и кальянами, поэтому надо было предусмотреть полки для книг и места для отдыха. А готовить не любит, и кухня должна быть максимально компактной.
В качестве основного стиля был выбран минимализм с элементами лофта. Само пространство с высокими потолками, балками на потолке и панорамным окном уже задавало особое настроение. При перепланировке решено было использовать минимум перегородок. На стене между кухней-гостиной и гардеробом прорезано большое лофтовое окно, которое пропускает свет и визуально связывает два пространства.
Основная цветовая гамма — монохром. Светло-серые стены, потолок и текстиль, темный пол, черные металлические элементы, и немного светлого дерева на фасадах корпусной мебели. Сдержанную и строгую цветовую гамму разбавляют яркие акцентные детали: желтая конструкция кровати, красная рама зеркала в прихожей и разноцветные детали стеллажа под окном.
В помещении предусмотрено несколько сценариев освещения. Для равномерного освещения всего пространства используются поворотные трековые и точечные светильники. Зона кухни и спальни украшены минималистичными металлическими люстрами. В зоне отдыха на подоконнике - бра для чтения.
В пространстве используется минимум декора, только несколько черно-белых постеров и декоративные подушки на подоконнике. Главный элемент декора - постер с пандой, который добавляет пространству обаяния и неформальности.
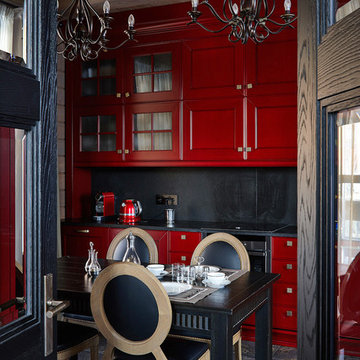
Евгений Лучин
Contemporary kitchen in Moscow with recessed-panel cabinets, red cabinets, black splashback, black appliances, black floors and black worktops.
Contemporary kitchen in Moscow with recessed-panel cabinets, red cabinets, black splashback, black appliances, black floors and black worktops.
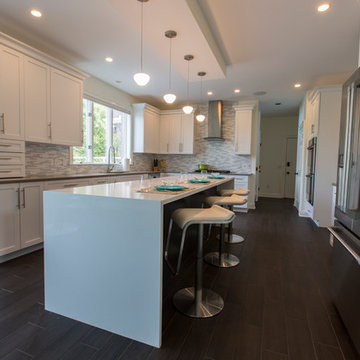
David Dadekian
Large contemporary l-shaped open plan kitchen in Bridgeport with a submerged sink, shaker cabinets, white cabinets, engineered stone countertops, white splashback, glass tiled splashback, stainless steel appliances, porcelain flooring, an island and black floors.
Large contemporary l-shaped open plan kitchen in Bridgeport with a submerged sink, shaker cabinets, white cabinets, engineered stone countertops, white splashback, glass tiled splashback, stainless steel appliances, porcelain flooring, an island and black floors.

Design ideas for a small contemporary galley kitchen in New York with a submerged sink, flat-panel cabinets, beige cabinets, white splashback, metro tiled splashback, stainless steel appliances and black floors.
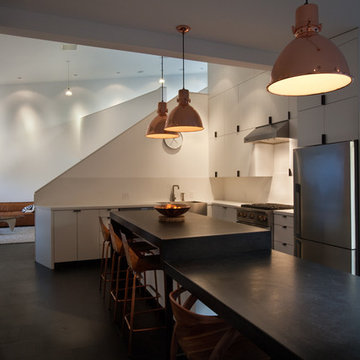
ANX, Scott Rhea
This is an example of a small contemporary l-shaped open plan kitchen in Los Angeles with a belfast sink, flat-panel cabinets, white cabinets, granite worktops, white splashback, stone slab splashback, stainless steel appliances, porcelain flooring, an island and black floors.
This is an example of a small contemporary l-shaped open plan kitchen in Los Angeles with a belfast sink, flat-panel cabinets, white cabinets, granite worktops, white splashback, stone slab splashback, stainless steel appliances, porcelain flooring, an island and black floors.

View of kitchen with breakfast room beyond in addition to existing house.
Alise O'Brien Photography
Contemporary u-shaped open plan kitchen in St Louis with flat-panel cabinets, black cabinets, stainless steel worktops, grey splashback, stone slab splashback, stainless steel appliances, a single-bowl sink, painted wood flooring, an island and black floors.
Contemporary u-shaped open plan kitchen in St Louis with flat-panel cabinets, black cabinets, stainless steel worktops, grey splashback, stone slab splashback, stainless steel appliances, a single-bowl sink, painted wood flooring, an island and black floors.
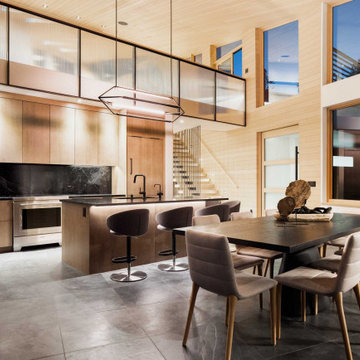
Winner: Platinum Award for Best in America Living Awards 2023. Atop a mountain peak, nearly two miles above sea level, sits a pair of non-identical, yet related, twins. Inspired by intersecting jagged peaks, these unique homes feature soft dark colors, rich textural exterior stone, and patinaed Shou SugiBan siding, allowing them to integrate quietly into the surrounding landscape, and to visually complete the natural ridgeline. Despite their smaller size, these homes are richly appointed with amazing, organically inspired contemporary details that work to seamlessly blend their interior and exterior living spaces. The simple, yet elegant interior palette includes slate floors, T&G ash ceilings and walls, ribbed glass handrails, and stone or oxidized metal fireplace surrounds.

Dans l’entrée - qui donne accès à la cuisine ouverte astucieusement agencée en U, au coin parents et à la pièce de vie - notre attention est instantanément portée sur la jolie teinte « Brun Murcie » des menuiseries, sublimée par l’iconique lampe Flowerpot de And Tradition.
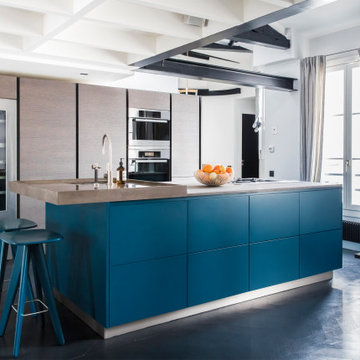
This is an example of a contemporary kitchen/diner in Paris with a submerged sink, flat-panel cabinets, brown cabinets, stainless steel appliances, an island, black floors, brown worktops and exposed beams.

Modern Architecture, Minimal Accents
Sleek geometric pendant lights adorn a clean white kitchen in this modern Scottsdale condo.
Large contemporary l-shaped kitchen/diner in Phoenix with a submerged sink, flat-panel cabinets, white cabinets, engineered stone countertops, white splashback, metro tiled splashback, stainless steel appliances, dark hardwood flooring, an island, white worktops and black floors.
Large contemporary l-shaped kitchen/diner in Phoenix with a submerged sink, flat-panel cabinets, white cabinets, engineered stone countertops, white splashback, metro tiled splashback, stainless steel appliances, dark hardwood flooring, an island, white worktops and black floors.
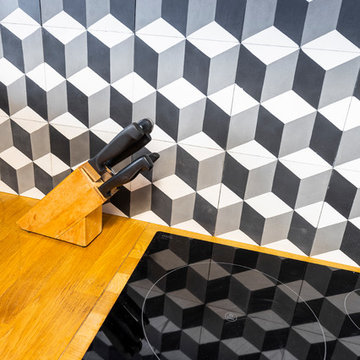
Rénovation de la cuisine suite au réaménagement de la salle d'eau.
Photo : Léandre Cheron
Photo of a small contemporary l-shaped kitchen/diner in Paris with a single-bowl sink, flat-panel cabinets, grey cabinets, wood worktops, cement tile splashback, integrated appliances, cement flooring, no island and black floors.
Photo of a small contemporary l-shaped kitchen/diner in Paris with a single-bowl sink, flat-panel cabinets, grey cabinets, wood worktops, cement tile splashback, integrated appliances, cement flooring, no island and black floors.

Design ideas for a large contemporary galley open plan kitchen in Munich with flat-panel cabinets, white cabinets, stainless steel worktops, beige splashback, slate flooring, an island and black floors.
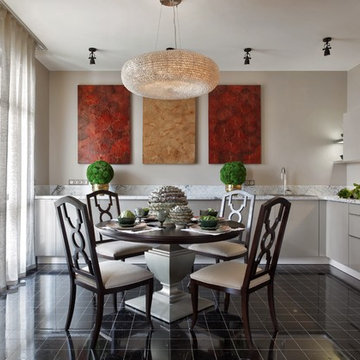
This is an example of a contemporary l-shaped kitchen/diner in Moscow with flat-panel cabinets, grey cabinets, no island, black appliances and black floors.
Contemporary Kitchen with Black Floors Ideas and Designs
8
