Contemporary Kitchen with Black Floors Ideas and Designs

Open plan - Kitchen & Kitchen Island / Breakfast far with living room and feature TV wall. Ideas for small space optimisation.
Inspiration for a small contemporary kitchen in London with flat-panel cabinets, white cabinets, quartz worktops, metallic splashback, glass sheet splashback, stainless steel appliances, dark hardwood flooring, an island, black floors and white worktops.
Inspiration for a small contemporary kitchen in London with flat-panel cabinets, white cabinets, quartz worktops, metallic splashback, glass sheet splashback, stainless steel appliances, dark hardwood flooring, an island, black floors and white worktops.

With a striking, bold design that's both sleek and warm, this modern rustic black kitchen is a beautiful example of the best of both worlds.
When our client from Wendover approached us to re-design their kitchen, they wanted something sleek and sophisticated but also comfortable and warm. We knew just what to do — design and build a contemporary yet cosy kitchen.
This space is about clean, sleek lines. We've chosen Hacker Systemat cabinetry — sleek and sophisticated — in the colours Black and Oak. A touch of warm wood enhances the black units in the form of oak shelves and backsplash. The wooden accents also perfectly match the exposed ceiling trusses, creating a cohesive space.
This modern, inviting space opens up to the garden through glass folding doors, allowing a seamless transition between indoors and out. The area has ample lighting from the garden coming through the glass doors, while the under-cabinet lighting adds to the overall ambience.
The island is built with two types of worksurface: Dekton Laurent (a striking dark surface with gold veins) for cooking and Corian Designer White for eating. Lastly, the space is furnished with black Siemens appliances, which fit perfectly into the dark colour palette of the space.

A dark wood kitchen exudes a sense of warmth and sophistication. The rich, deep tones of the wood create a cozy and inviting atmosphere, while also adding a touch of elegance to the space. The dark wood cabinets and countertops provide a striking contrast against lighter elements in the room, such as stainless steel appliances or light-colored walls. Overall, a dark wood kitchen is a timeless choice that brings a sense of luxury and comfort to any home.

Medium sized contemporary l-shaped kitchen/diner in St Louis with a single-bowl sink, flat-panel cabinets, medium wood cabinets, engineered stone countertops, blue splashback, porcelain splashback, stainless steel appliances, slate flooring, no island, black floors and white worktops.

Design ideas for a medium sized contemporary u-shaped kitchen pantry in Dallas with flat-panel cabinets, grey cabinets, engineered stone countertops, dark hardwood flooring, no island, black floors and white worktops.
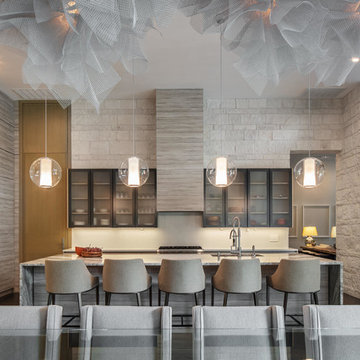
Inspiration for a contemporary l-shaped kitchen/diner in Austin with a submerged sink, glass-front cabinets, grey cabinets, white splashback, stainless steel appliances, an island, grey worktops and black floors.
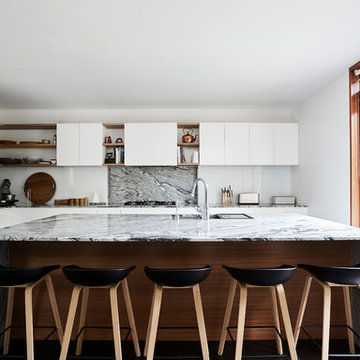
Willem Dirk
Design ideas for a large contemporary l-shaped kitchen in Melbourne with a submerged sink, white cabinets, granite worktops, multi-coloured splashback, stone slab splashback, stainless steel appliances, an island, black floors, flat-panel cabinets and multicoloured worktops.
Design ideas for a large contemporary l-shaped kitchen in Melbourne with a submerged sink, white cabinets, granite worktops, multi-coloured splashback, stone slab splashback, stainless steel appliances, an island, black floors, flat-panel cabinets and multicoloured worktops.
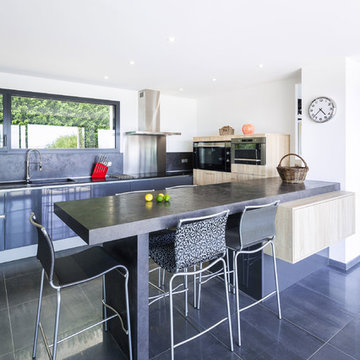
Une cuisine lumineuse qui est un espace de vie où l'on aime se retrouver pour partager des moments conviviaux.
Crédit photo : Pascal LEOPOLD
Contemporary u-shaped kitchen in Brest with flat-panel cabinets, black cabinets, black splashback, a breakfast bar, black floors and black worktops.
Contemporary u-shaped kitchen in Brest with flat-panel cabinets, black cabinets, black splashback, a breakfast bar, black floors and black worktops.

Иван Сорокин
Inspiration for a small contemporary l-shaped open plan kitchen in Saint Petersburg with flat-panel cabinets, grey cabinets, composite countertops, grey splashback, porcelain splashback, stainless steel appliances, porcelain flooring, a breakfast bar, black floors and black worktops.
Inspiration for a small contemporary l-shaped open plan kitchen in Saint Petersburg with flat-panel cabinets, grey cabinets, composite countertops, grey splashback, porcelain splashback, stainless steel appliances, porcelain flooring, a breakfast bar, black floors and black worktops.
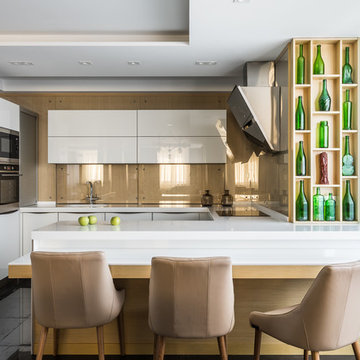
Михаил Чекалов
Design ideas for a contemporary u-shaped kitchen in Other with flat-panel cabinets, white cabinets, beige splashback, stainless steel appliances, a breakfast bar, black floors and glass sheet splashback.
Design ideas for a contemporary u-shaped kitchen in Other with flat-panel cabinets, white cabinets, beige splashback, stainless steel appliances, a breakfast bar, black floors and glass sheet splashback.

Inspiration for a small contemporary galley kitchen in New York with a submerged sink, open cabinets, stainless steel cabinets, white splashback, metro tiled splashback and black floors.
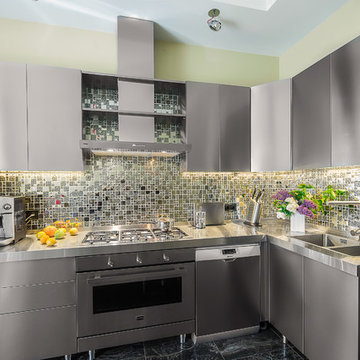
Design ideas for a contemporary l-shaped enclosed kitchen in Moscow with a double-bowl sink, flat-panel cabinets, stainless steel cabinets, stainless steel worktops, grey splashback, no island, stainless steel appliances and black floors.
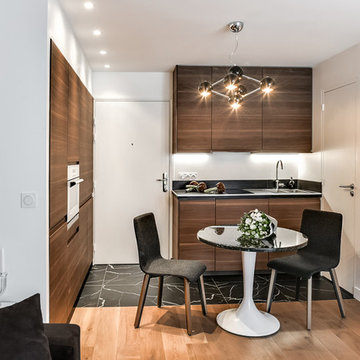
This is an example of a small contemporary single-wall kitchen/diner in Paris with flat-panel cabinets, dark wood cabinets, stainless steel appliances, no island and black floors.

At 90 square feet, this tiny kitchen is smaller than most bathrooms. Add to that four doorways and a window and you have one tough little room.
The key to this type of space is the selection of compact European appliances. The fridge is completely enclosed in cabinetry as is the 45cm dishwasher. Sink selection and placement allowed for a very useful corner storage cabinet. Drawers and additional storage are accommodated along the existing wall space right of the rear porch door. Note the careful planning how the casings of this door are not compromised by countertops. This tiny kitchen even features a pull-out pantry to the left of the fridge.
The retro look is created by using laminate cabinets with aluminum edges; that is reiterated in the metal-edged laminate countertop. Marmoleum flooring and glass tiles complete the look.

Large contemporary single-wall open plan kitchen in Paris with a submerged sink, flat-panel cabinets, medium wood cabinets, engineered stone countertops, beige splashback, engineered quartz splashback, black appliances, ceramic flooring, an island, black floors and beige worktops.

Inspiration for a medium sized contemporary l-shaped kitchen in Le Havre with an integrated sink, flat-panel cabinets, grey cabinets, beige splashback, integrated appliances, porcelain flooring, an island, black floors and beige worktops.
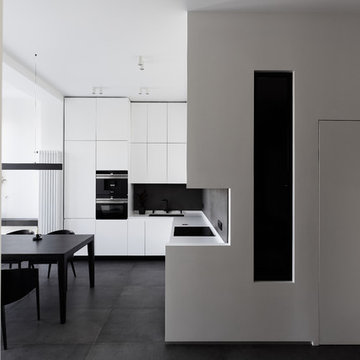
Александр Кудимов, Дарья Бутахина
Design ideas for a contemporary l-shaped kitchen/diner in Moscow with a submerged sink, flat-panel cabinets, black splashback, black appliances, black floors and white worktops.
Design ideas for a contemporary l-shaped kitchen/diner in Moscow with a submerged sink, flat-panel cabinets, black splashback, black appliances, black floors and white worktops.
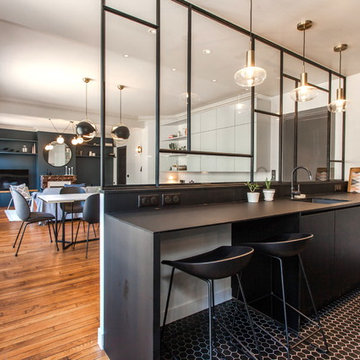
This is an example of a medium sized contemporary single-wall open plan kitchen in Paris with a submerged sink, black cabinets, porcelain flooring, an island, black floors, black worktops and black splashback.

The brief was to transform the apartment into a home that was suited to our client’s (a young married couple) needs of entertainment and desire for an open plan.
By reimagining the spatial hierarchy of a typical Singaporean home, the existing living room was converted nto a guest room, 2 bedrooms were also transformed into a single living space centered in the heart of the apartment.
White frameless doors were used in the master and guest bedrooms, extending and brightening the hallway when left open. Accents of graphic and color were also used against a pared down material palette to form the backdrop for the owners’ collection of objects and artwork that was a reflection of the young couple’s vibrant personalities.
Photographer: Tessa Choo

Иван Сорокин
Inspiration for a small contemporary u-shaped open plan kitchen in Saint Petersburg with flat-panel cabinets, grey cabinets, composite countertops, grey splashback, porcelain splashback, stainless steel appliances, porcelain flooring, a breakfast bar, black floors and black worktops.
Inspiration for a small contemporary u-shaped open plan kitchen in Saint Petersburg with flat-panel cabinets, grey cabinets, composite countertops, grey splashback, porcelain splashback, stainless steel appliances, porcelain flooring, a breakfast bar, black floors and black worktops.
Contemporary Kitchen with Black Floors Ideas and Designs
1