Contemporary Kitchen with Black Floors Ideas and Designs
Refine by:
Budget
Sort by:Popular Today
61 - 80 of 2,981 photos
Item 1 of 3
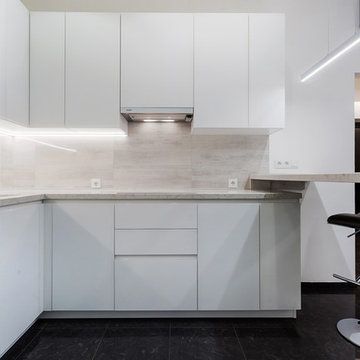
Анастасия Болотаева, Никита Донин
This is an example of a medium sized contemporary l-shaped open plan kitchen in Moscow with an integrated sink, flat-panel cabinets, white cabinets, engineered stone countertops, grey splashback, porcelain splashback, white appliances, porcelain flooring, black floors and white worktops.
This is an example of a medium sized contemporary l-shaped open plan kitchen in Moscow with an integrated sink, flat-panel cabinets, white cabinets, engineered stone countertops, grey splashback, porcelain splashback, white appliances, porcelain flooring, black floors and white worktops.
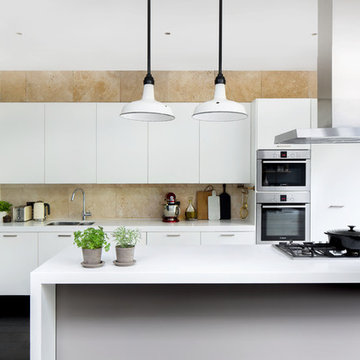
Medium sized contemporary galley kitchen in Hamburg with dark hardwood flooring, flat-panel cabinets, white cabinets, beige splashback, stainless steel appliances, an island, white worktops, a double-bowl sink and black floors.

Townhouse kitchen and stair hall, leading to a terrace below the vertical garden. Photo by Richard Barnes. Architecture and Interior Design by MKCA.
Design ideas for a large contemporary galley kitchen/diner in New York with a submerged sink, recessed-panel cabinets, white splashback, marble splashback, integrated appliances, limestone flooring, an island, black floors, white worktops, white cabinets and marble worktops.
Design ideas for a large contemporary galley kitchen/diner in New York with a submerged sink, recessed-panel cabinets, white splashback, marble splashback, integrated appliances, limestone flooring, an island, black floors, white worktops, white cabinets and marble worktops.
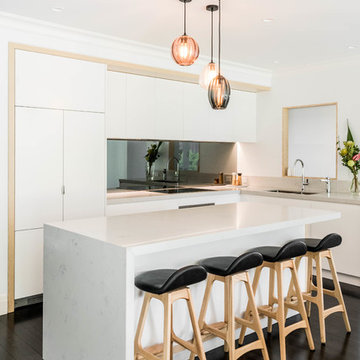
mayphotography
Contemporary l-shaped kitchen in Melbourne with a submerged sink, flat-panel cabinets, white cabinets, metallic splashback, mirror splashback, integrated appliances, painted wood flooring, an island, black floors and white worktops.
Contemporary l-shaped kitchen in Melbourne with a submerged sink, flat-panel cabinets, white cabinets, metallic splashback, mirror splashback, integrated appliances, painted wood flooring, an island, black floors and white worktops.
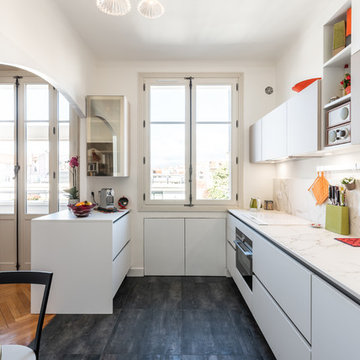
Lotfi Dakhli
This is an example of a medium sized contemporary galley enclosed kitchen in Lyon with a submerged sink, white cabinets, engineered stone countertops, stainless steel appliances, ceramic flooring, black floors, flat-panel cabinets, white splashback, stone slab splashback, a breakfast bar and white worktops.
This is an example of a medium sized contemporary galley enclosed kitchen in Lyon with a submerged sink, white cabinets, engineered stone countertops, stainless steel appliances, ceramic flooring, black floors, flat-panel cabinets, white splashback, stone slab splashback, a breakfast bar and white worktops.
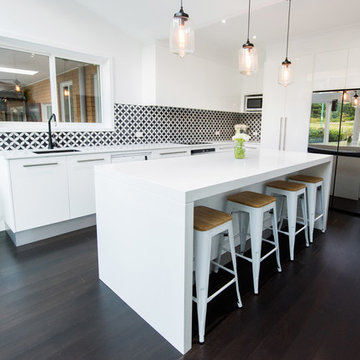
This kitchen beautifully portrays how simple white cabinetry, well-made, can be the perfect backdrop for stunning accessories. The use of more traditionally styled lighting and feature tile splashback, plus the rich dark timber flooring, create a sophisticated contemporary look, which is at the same time, comforting and inviting.
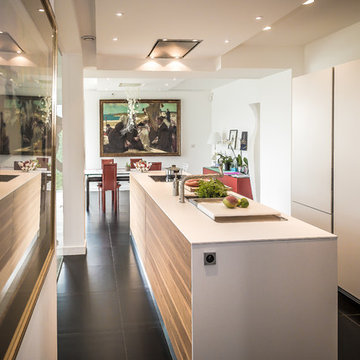
This is an example of a medium sized contemporary single-wall kitchen/diner in Brest with an island, an integrated sink, white cabinets, laminate countertops, white worktops, integrated appliances and black floors.
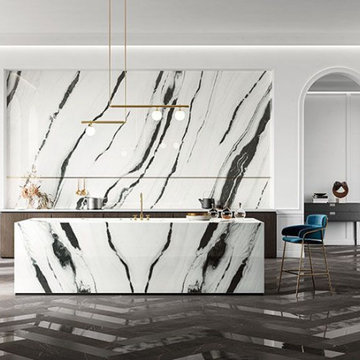
Bespoke Kitchen Island in Panda Black and White Porcelain Slab Tiles. Complimented with a mixed Gloss and Matt Carrara Marble effect porcelain floor tile laid in a herringbone pattern ... timeless elegance.
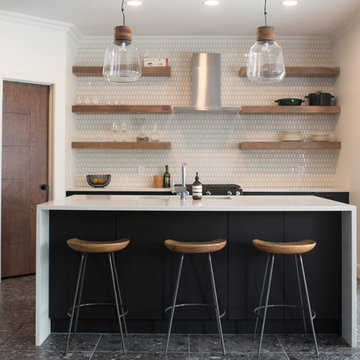
Brianna Hughes Photography
Design ideas for a contemporary galley kitchen in Edmonton with an integrated sink, flat-panel cabinets, black cabinets, white splashback, an island, black floors and white worktops.
Design ideas for a contemporary galley kitchen in Edmonton with an integrated sink, flat-panel cabinets, black cabinets, white splashback, an island, black floors and white worktops.
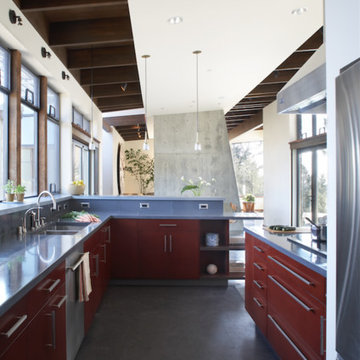
© Photography by M. Kibbey
Photo of a medium sized contemporary galley enclosed kitchen in San Francisco with a double-bowl sink, red cabinets, stainless steel appliances, no island, concrete worktops, flat-panel cabinets, concrete flooring and black floors.
Photo of a medium sized contemporary galley enclosed kitchen in San Francisco with a double-bowl sink, red cabinets, stainless steel appliances, no island, concrete worktops, flat-panel cabinets, concrete flooring and black floors.
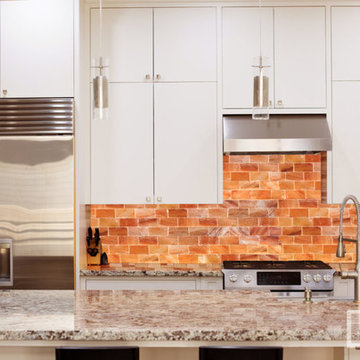
Photo of a medium sized contemporary enclosed kitchen in Other with a belfast sink, flat-panel cabinets, white cabinets, quartz worktops, orange splashback, stainless steel appliances, porcelain flooring, an island and black floors.

This is an example of a medium sized contemporary single-wall enclosed kitchen in Sacramento with a submerged sink, shaker cabinets, light wood cabinets, brown splashback, wood splashback, stainless steel appliances, slate flooring, an island, black floors and black worktops.

This 1950's kitchen hindered our client's cooking and bi-weekly entertaining and was inconsistent with the home's mid-century architecture. Additional key goals were to improve function for cooking and entertaining 6 to 12 people on a regular basis. Originally with only two entry points to the kitchen (from the entry/foyer and from the dining room) the kitchen wasn’t very open to the remainder of the home, or the living room at all. The door to the carport was never used and created a conflict with seating in the breakfast area. The new plans created larger openings to both rooms, and a third entry point directly into the living room. The “peninsula” manages the sight line between the kitchen and a large, brick fireplace while still creating an “island” effect in the kitchen and allowing seating on both sides. The television was also a “must have” utilizing it to watch cooking shows while prepping food, for news while getting ready for the day, and for background when entertaining.
Meticulously designed cabinets provide ample storage and ergonomically friendly appliance placement. Cabinets were previously laid out into two L-shaped spaces. On the “top” was the cooking area with a narrow pantry (read: scarce storage) and a water heater in the corner. On the “bottom” was a single 36” refrigerator/freezer, and sink. A peninsula separated the kitchen and breakfast room, truncating the entire space. We have now a clearly defined cool storage space spanning 60” width (over 150% more storage) and have separated the ovens and cooking surface to spread out prep/clean zones. True pantry storage was added, and a massive “peninsula” keeps seating for up to 6 comfortably, while still expanding the kitchen and gaining storage. The newly designed, oversized peninsula provides plentiful space for prepping and entertaining. Walnut paneling wraps the room making the kitchen a stunning showpiece.

Roundhouse Urbo and Metro matt lacquer bespoke kitchen in Farrow & Ball Moles Breath, Patinated Silver and Burnished Copper with a stainless steel worktop and larder shelf in White Fantasy. Island in horizontal grain Riverwashed Walnut Ply with worktop in White Fantasy with a sharknose profile.

Nos clients occupaient déjà cet appartement mais souhaitaient une rénovation au niveau de la cuisine qui était isolée et donc inexploitée.
Ayant déjà des connaissances en matière d'immobilier, ils avaient une idée précise de ce qu'ils recherchaient. Ils ont utilisé le modalisateur 3D d'IKEA pour créer leur cuisine en choisissant les meubles et le plan de travail.
Nous avons déposé le mur porteur qui séparait la cuisine du salon pour ouvrir les espaces. Afin de soutenir la structure, nos experts ont installé une poutre métallique type UPN. Cette dernière étant trop grande (5M de mur à remplacer !), nous avons dû l'apporter en plusieurs morceaux pour la re-boulonner, percer et l'assembler sur place.
Des travaux de plomberie et d'électricité ont été nécessaires pour raccorder le lave-vaisselle et faire passer les câbles des spots dans le faux-plafond créé pour l'occasion. Nous avons également retravaillé le plan de travail pour qu'il se fonde parfaitement avec la cuisine.
Enfin, nos clients ont profité de nos services pour rattraper une petite étourderie. Ils ont eu un coup de cœur pour un canapé @laredouteinterieurs en solde. Lors de la livraison, ils se rendent compte que le canapé dépasse du mur de 30cm ! Nous avons alors installé une jolie verrière pour rattraper la chose.

Large contemporary u-shaped open plan kitchen in DC Metro with a submerged sink, flat-panel cabinets, white cabinets, limestone worktops, grey splashback, marble splashback, stainless steel appliances, dark hardwood flooring, an island, black floors and black worktops.
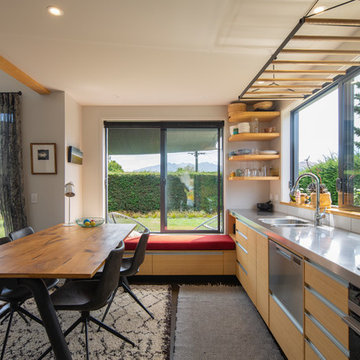
Upton St, Wanaka. Tiny House Project. Photography by Marina Mathews.
Design ideas for a contemporary single-wall kitchen/diner in Other with an integrated sink, flat-panel cabinets, medium wood cabinets, stainless steel worktops, white splashback, black appliances, dark hardwood flooring, no island, black floors and grey worktops.
Design ideas for a contemporary single-wall kitchen/diner in Other with an integrated sink, flat-panel cabinets, medium wood cabinets, stainless steel worktops, white splashback, black appliances, dark hardwood flooring, no island, black floors and grey worktops.
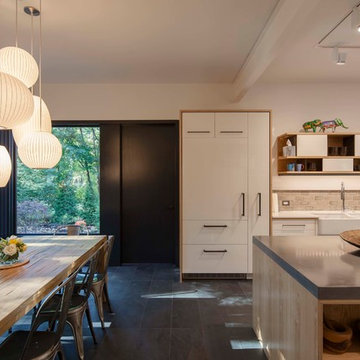
To create a kitchen with sleek lines but keep costs in check, we chose standard cabinet frames and added custom high-gloss, white lacquered facing, Baltic birch raw plywood edging, and oak veneer.
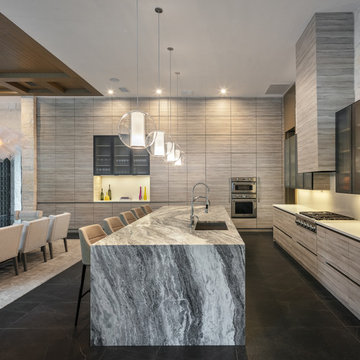
This is an example of a contemporary kitchen/diner in Austin with flat-panel cabinets, an island, a submerged sink, white splashback, stainless steel appliances, black floors, white worktops and light wood cabinets.
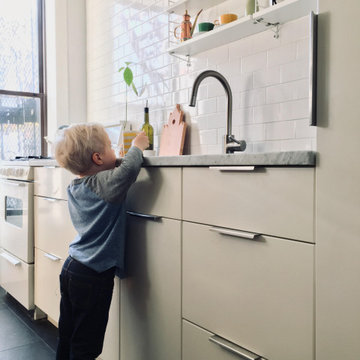
Inspiration for a small contemporary galley kitchen in New York with flat-panel cabinets, white cabinets, marble worktops, white splashback, metro tiled splashback, black floors and grey worktops.
Contemporary Kitchen with Black Floors Ideas and Designs
4