Contemporary Kitchen with Blue Floors Ideas and Designs
Refine by:
Budget
Sort by:Popular Today
121 - 140 of 484 photos
Item 1 of 3
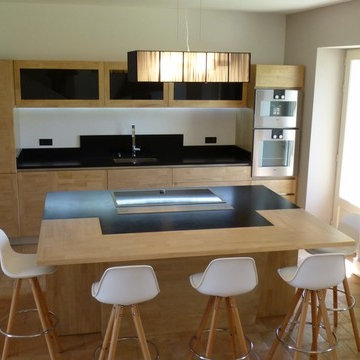
Cuisines tendances bois clair
Cuisine tendance en bois clair réalisée à BONNIEUX en Luberon dans une demeure de charme.
Nous avons mis l'accent sur l'ilot central, une pièce unique fabriqué sur mesure, composé d'une table en U
table intégrée à l'ilot à fleur de plan de travail en granit noir, posé sur un support incliné.
Cet ilot central est équipé d'une table de cuisson Flex Zone et d'une hotte de plan
éfficace et design, les armoires aménagées avec four et four vapeur ainsi que d'un réfrigérateur intégrable. (GAGGENEAU)
Les éléments hauts à portes relevables sont garnis de verre laqué noir étoilé, un élégant plafonnier surplombe
l'ilot central, cet ensemble est accompagné d'une ambiance lumineuse adaptée grace à un éclairage
connecté.
ABDselect imagine et concoie des réalisations uniques à partir de matériaux nobles et vous
garanti des finitions sur mesure.
Nos concepts cuisines vous plaisent, vous aimeriez réaliser votre cuisines idéales ?
contactez nous.
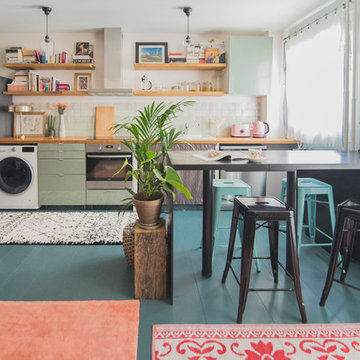
Inspiration for a contemporary single-wall open plan kitchen in Paris with wood worktops, green splashback, ceramic splashback, painted wood flooring and blue floors.
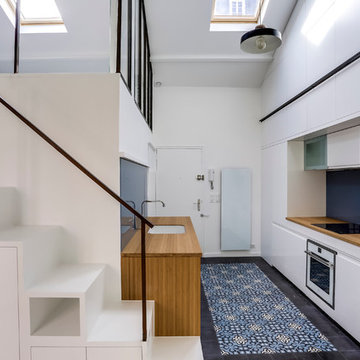
cuisine
This is an example of a small contemporary galley open plan kitchen in Paris with a submerged sink, beaded cabinets, white cabinets, wood worktops, blue splashback, glass sheet splashback, integrated appliances, cement flooring, no island and blue floors.
This is an example of a small contemporary galley open plan kitchen in Paris with a submerged sink, beaded cabinets, white cabinets, wood worktops, blue splashback, glass sheet splashback, integrated appliances, cement flooring, no island and blue floors.
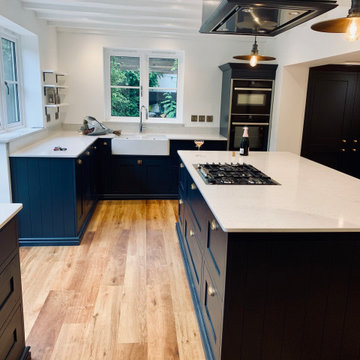
Pullman In-Frame Shaker Style Kitchen
20mm Silestone Lagoon Work Surfaces
Burnished Brass Armac Martin Handles
Designed, Supplied & Installed
Bespoke Colour - Farrow & Ball's Railings No.31
Oak Dovetailed Drawer Boxes
Seating For Up To 4 On Island
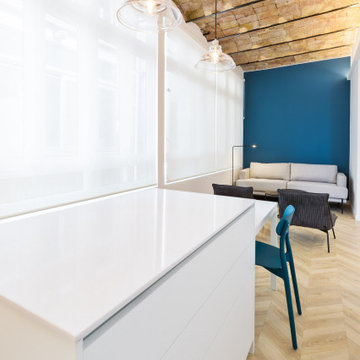
Fotografía: InBianco photo
Design ideas for a medium sized contemporary single-wall kitchen/diner in Other with a single-bowl sink, engineered stone countertops, white splashback, engineered quartz splashback, integrated appliances, porcelain flooring, an island, blue floors, white worktops and a vaulted ceiling.
Design ideas for a medium sized contemporary single-wall kitchen/diner in Other with a single-bowl sink, engineered stone countertops, white splashback, engineered quartz splashback, integrated appliances, porcelain flooring, an island, blue floors, white worktops and a vaulted ceiling.
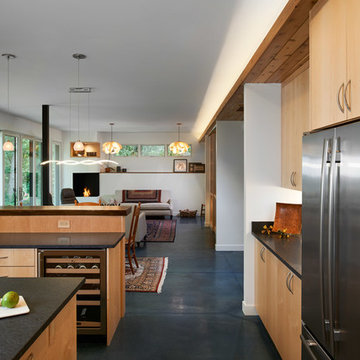
Views from kitchen toward open concept living room in this custom home in Ann Arbor designed and built by Meadowlark Design + Build.
Design ideas for a medium sized contemporary u-shaped open plan kitchen in Detroit with flat-panel cabinets, light wood cabinets, granite worktops, stainless steel appliances, concrete flooring, a submerged sink, an island, blue floors and black worktops.
Design ideas for a medium sized contemporary u-shaped open plan kitchen in Detroit with flat-panel cabinets, light wood cabinets, granite worktops, stainless steel appliances, concrete flooring, a submerged sink, an island, blue floors and black worktops.
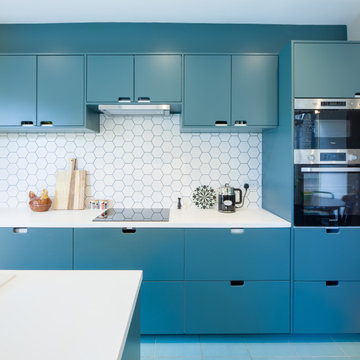
The modern kitchen is flooded with natural light, with large picture windows and a skylight installed to transform the area from a dark and uninviting space, to a bright and airy room. The galley kitchen is designed around a kitchen island finished with distinctive teal units, a fresh white worktop and white hexagonal wall tiling.
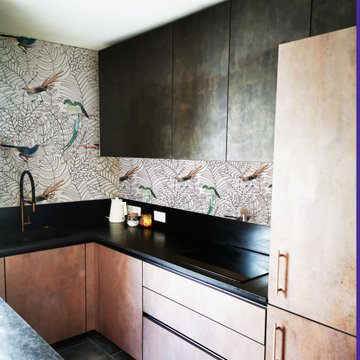
Small contemporary u-shaped kitchen/diner in Paris with a single-bowl sink, beaded cabinets, stainless steel cabinets, granite worktops, black splashback, granite splashback, integrated appliances, ceramic flooring, an island, blue floors and black worktops.
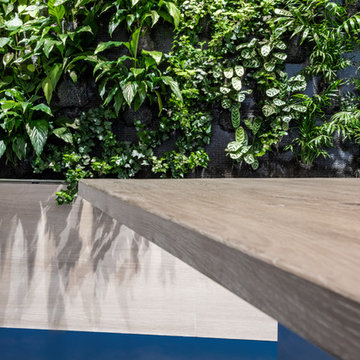
Stéphane Deroussent
Photo of a large contemporary u-shaped kitchen in Paris with an integrated sink, marble worktops, white splashback, marble splashback, integrated appliances, concrete flooring, blue floors and white worktops.
Photo of a large contemporary u-shaped kitchen in Paris with an integrated sink, marble worktops, white splashback, marble splashback, integrated appliances, concrete flooring, blue floors and white worktops.
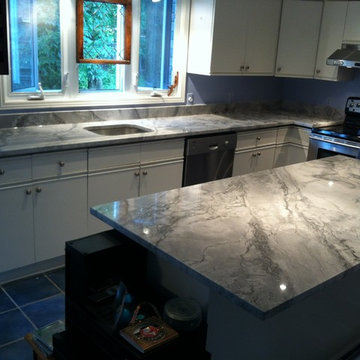
Medium sized contemporary l-shaped kitchen/diner in Toronto with a single-bowl sink, flat-panel cabinets, white cabinets, granite worktops, stainless steel appliances, ceramic flooring, an island and blue floors.
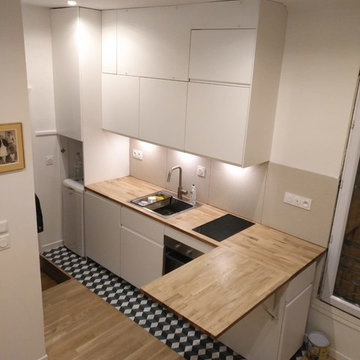
Installation d'une cuisine ouverte dans un studio fàaçde balnche et plan en bois massif chêne
This is an example of a small contemporary single-wall open plan kitchen in Paris with a single-bowl sink, flat-panel cabinets, white cabinets, wood worktops, beige splashback, ceramic splashback, stainless steel appliances, ceramic flooring, no island, blue floors and beige worktops.
This is an example of a small contemporary single-wall open plan kitchen in Paris with a single-bowl sink, flat-panel cabinets, white cabinets, wood worktops, beige splashback, ceramic splashback, stainless steel appliances, ceramic flooring, no island, blue floors and beige worktops.
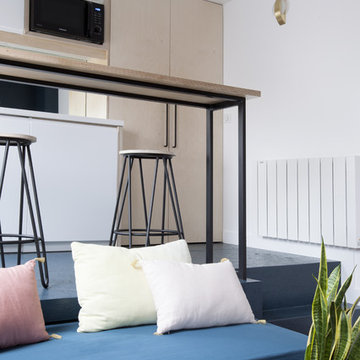
Fabienne Delafraye
This is an example of a small contemporary galley open plan kitchen in Paris with a single-bowl sink, flat-panel cabinets, light wood cabinets, wood worktops, black splashback, glass sheet splashback, black appliances, concrete flooring, a breakfast bar and blue floors.
This is an example of a small contemporary galley open plan kitchen in Paris with a single-bowl sink, flat-panel cabinets, light wood cabinets, wood worktops, black splashback, glass sheet splashback, black appliances, concrete flooring, a breakfast bar and blue floors.
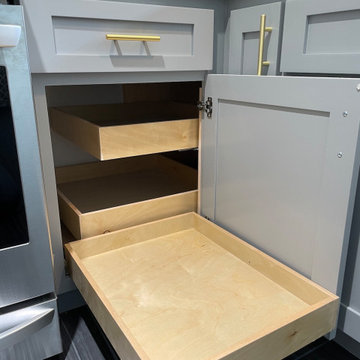
This is an example of a small contemporary u-shaped kitchen/diner in Los Angeles with a double-bowl sink, shaker cabinets, grey cabinets, engineered stone countertops, white splashback, engineered quartz splashback, coloured appliances, porcelain flooring, no island, blue floors and white worktops.
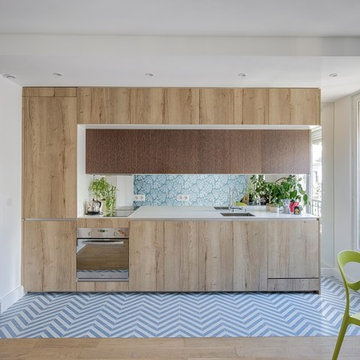
This is an example of a small contemporary single-wall open plan kitchen in Paris with an integrated sink, medium wood cabinets, quartz worktops, mirror splashback, stainless steel appliances, cement flooring, no island, blue floors, white worktops, flat-panel cabinets and metallic splashback.
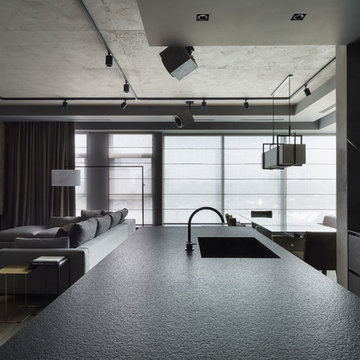
Architects Krauze Alexander, Krauze Anna
Design ideas for a medium sized contemporary l-shaped open plan kitchen in Moscow with an integrated sink, flat-panel cabinets, black cabinets, granite worktops, black splashback, stone slab splashback, black appliances, concrete flooring, an island, blue floors and black worktops.
Design ideas for a medium sized contemporary l-shaped open plan kitchen in Moscow with an integrated sink, flat-panel cabinets, black cabinets, granite worktops, black splashback, stone slab splashback, black appliances, concrete flooring, an island, blue floors and black worktops.
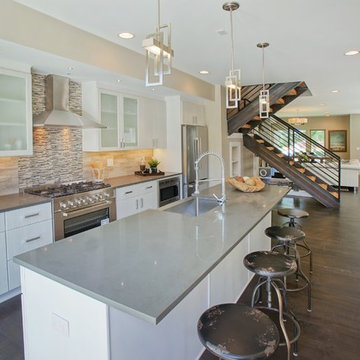
Photo of a large contemporary single-wall open plan kitchen in Denver with flat-panel cabinets, white cabinets, beige splashback, stainless steel appliances, dark hardwood flooring, an island, a belfast sink, quartz worktops, stone tiled splashback and blue floors.
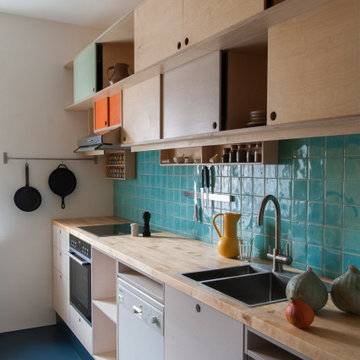
Kleiner Küchenraum mit sehr viel Stauraum aus schlichtem Birke Multiplex mit vereinzelten Farbaccenten.
Large contemporary u-shaped enclosed kitchen in Berlin with a built-in sink, all types of cabinet finish, wood worktops, ceramic splashback, stainless steel appliances, lino flooring and blue floors.
Large contemporary u-shaped enclosed kitchen in Berlin with a built-in sink, all types of cabinet finish, wood worktops, ceramic splashback, stainless steel appliances, lino flooring and blue floors.
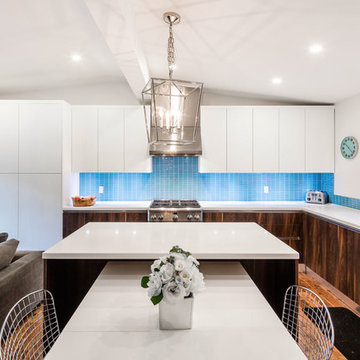
Industryous Photography, Trevisana Kitchens
Inspiration for a large contemporary l-shaped kitchen/diner in Toronto with a submerged sink, flat-panel cabinets, dark wood cabinets, blue splashback, stainless steel appliances, an island, dark hardwood flooring, engineered stone countertops, mosaic tiled splashback and blue floors.
Inspiration for a large contemporary l-shaped kitchen/diner in Toronto with a submerged sink, flat-panel cabinets, dark wood cabinets, blue splashback, stainless steel appliances, an island, dark hardwood flooring, engineered stone countertops, mosaic tiled splashback and blue floors.
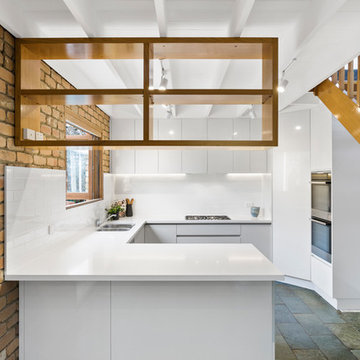
Andrew Cockroft Real Property Photography
Design ideas for a contemporary u-shaped kitchen in Melbourne with a submerged sink, flat-panel cabinets, white cabinets, white splashback, metro tiled splashback, a breakfast bar, blue floors and white worktops.
Design ideas for a contemporary u-shaped kitchen in Melbourne with a submerged sink, flat-panel cabinets, white cabinets, white splashback, metro tiled splashback, a breakfast bar, blue floors and white worktops.
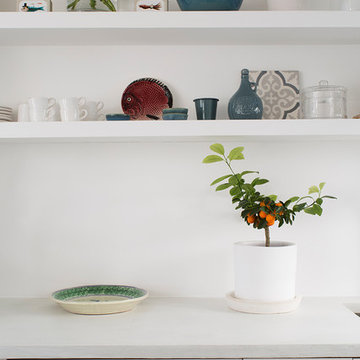
Full length Dinesen wooden floor planks of 5 meters long were brought inside through the window and fitted throughout the flat, except kitchen and bathrooms. Kitchen floor was tiled with beautiful blue Moroccan cement tiles. Kitchen itself was designed in light washed wood and imported from Spain. In order to gain more storage space some of the kitchen units were fitted inside of the existing chimney breast. Kitchen worktop was made in white concrete which worked well with rustic looking cement floor tiles.
photos by Richard Chivers
Contemporary Kitchen with Blue Floors Ideas and Designs
7