Contemporary Kitchen with Green Worktops Ideas and Designs
Refine by:
Budget
Sort by:Popular Today
1 - 20 of 608 photos
Item 1 of 3

Photo of a medium sized contemporary kitchen/diner in Alicante-Costa Blanca with marble worktops, marble splashback, concrete flooring, an island and green worktops.

View from living area into the kitchen. The waterfall counter top adds an extra pop of green, breaking up the wood cabinets and flooring. Open stairs add visual interest, and the punch of green on the ceiling draws your eye upward.
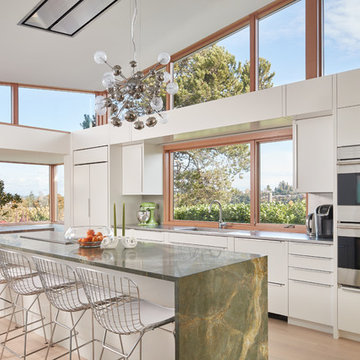
Benjamin Benschneider
Design ideas for a contemporary l-shaped kitchen/diner in Seattle with flat-panel cabinets, white cabinets, window splashback, stainless steel appliances, medium hardwood flooring, an island, brown floors and green worktops.
Design ideas for a contemporary l-shaped kitchen/diner in Seattle with flat-panel cabinets, white cabinets, window splashback, stainless steel appliances, medium hardwood flooring, an island, brown floors and green worktops.
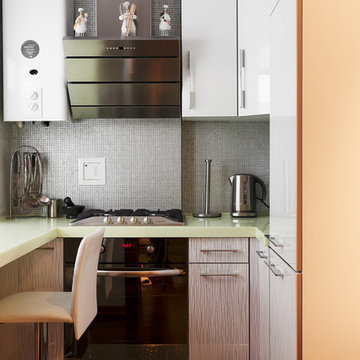
Design ideas for a contemporary l-shaped kitchen in Moscow with flat-panel cabinets, grey splashback, black appliances, green worktops, white cabinets, composite countertops, mosaic tiled splashback, a submerged sink and grey floors.

Book-matched ash wood kitchen by Poggenpohl Hawaii is like no other. The attention to detail provides a beautiful and functional working kitchen. This project was designed for multiple family members and each rave how much they appreciate the new layout and finishes. This oceanfront residence boasts an incredible ocean view and the Ann Sacks Tile mirror porcelain tile backsplash allows for enough reflection to enjoy the beauty from all directions. The porcelain tile floor looks and feels like natural limestone without the maintenance. The hand-tufted wool rug creates a sense of luxury while complying with association rules. Furnishings selected and provided by Vision Design Kitchen and Bath LLC.

This kitchen remodel involved the demolition of several intervening rooms to create a large kitchen/family room that now connects directly to the backyard and the pool area. The new raised roof and clerestory help to bring light into the heart of the house and provides views to the surrounding treetops. The kitchen cabinets are by Italian manufacturer Scavolini. The floor is slate, the countertops are granite, and the ceiling is bamboo.
Design Team: Tracy Stone, Donatella Cusma', Sherry Cefali
Engineer: Dave Cefali
Photo by: Lawrence Anderson

Photo of a contemporary kitchen in London with a single-bowl sink, glass-front cabinets, black cabinets, mirror splashback, an island, multi-coloured floors and green worktops.
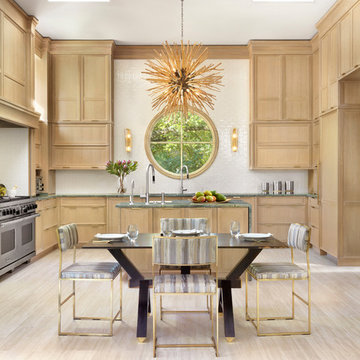
Alise O'Brien Photography
Design ideas for a contemporary u-shaped kitchen/diner in St Louis with recessed-panel cabinets, light wood cabinets, white splashback, stainless steel appliances, an island, beige floors and green worktops.
Design ideas for a contemporary u-shaped kitchen/diner in St Louis with recessed-panel cabinets, light wood cabinets, white splashback, stainless steel appliances, an island, beige floors and green worktops.
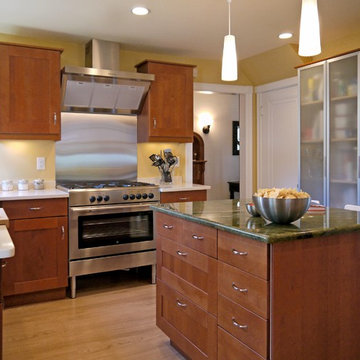
This kitchen was the result of a 5-day gut-to-finished kitchen rehab in A&E's 'Fix This Kitchen' television series. As Ikea was the sponsor, everything you see except for the windows and the island countertop is an ikea product.

Based on a mid century modern concept
Photo of a contemporary l-shaped kitchen/diner in Los Angeles with flat-panel cabinets, medium wood cabinets, multi-coloured splashback, mosaic tiled splashback, engineered stone countertops, stainless steel appliances, concrete flooring, a breakfast bar, a submerged sink and green worktops.
Photo of a contemporary l-shaped kitchen/diner in Los Angeles with flat-panel cabinets, medium wood cabinets, multi-coloured splashback, mosaic tiled splashback, engineered stone countertops, stainless steel appliances, concrete flooring, a breakfast bar, a submerged sink and green worktops.

Custom designed wenge wood cabinetry, a mosaic glass backsplash with a second glass style above the cabinetry, both underlit and uplit to enhance the appearance, made the most of this small kitchen. Green Typhoon granite provided a beautiful and unique counter work surface .
Photography: Jim Doyle
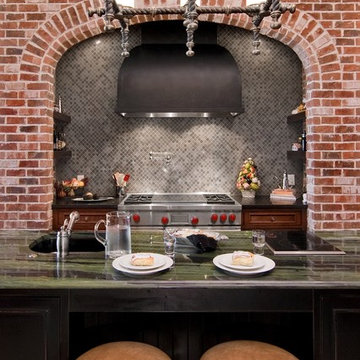
This English Tudor architectural home combines classic styling, fixtures and fittings with modern convenience. The kitchen is quite large yet the client did not want it to feel that way. In order to keep some of the coziness she desired, we opted to put in a Wolf two hob electrical unit in the island where the cook spends most of her time. This allows her to do “quick cooking” in the mornings while keeping conversation going with her two young sons and maintains a galley layout within the larger footprint of the space. This hob also does double duty when entertaining, acting as a hot plate for service and an extra burner for prepping foods by the caterer. The Pro refrigerator was chosen to “lighten up” the heavier feel of the English Tudor design with some contemporary pizzazz. This unexpected bit of modernism along with a sleek Blanco faucet adds just the right touch of Wow!
The second island is considered the entertaining island as it helps direct the traffic flow in and around the kitchen area as well as adds some visual definition of the kitchen and breakfast area. Again,keeping it cozy and functional in a large space. This island is home to a subzero integrated wine refrigerator and bar sink. We included casual seating for the two boys at the main island and additional bar seating at the entertainment island. This use of dual islands keeps the kitchen from feeling too large. The brick alcove encloses a 48 in wolf dual fuel range with antique walnut shelves on each side. The alcove is a focal point of the design however it blends in with the surrounding cabinetry to appear as it has been there for decades.

Описание проекта вы найдете на нашем сайте: https://lesh-84.ru/news/dizayn-zagorodnogo-doma-0
#mednoye_ozero
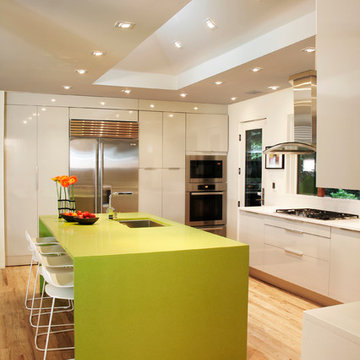
Wiebenson and Dorman Architects PC
Photo of a contemporary u-shaped kitchen/diner in DC Metro with a submerged sink, flat-panel cabinets, white cabinets, stainless steel appliances, light hardwood flooring, an island, composite countertops, white splashback and green worktops.
Photo of a contemporary u-shaped kitchen/diner in DC Metro with a submerged sink, flat-panel cabinets, white cabinets, stainless steel appliances, light hardwood flooring, an island, composite countertops, white splashback and green worktops.
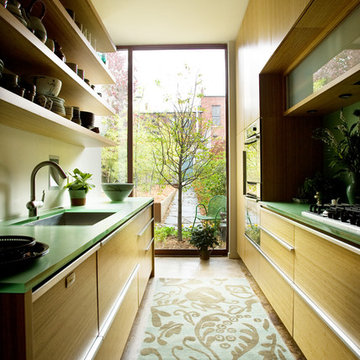
Contemporary galley enclosed kitchen in Birmingham with a submerged sink, open cabinets, light wood cabinets and green worktops.
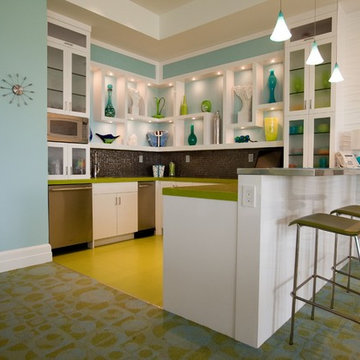
This kitchenette has two full size refrigerator and freezer drawers, and a microwave oven. It is a fun little area to store drinks and serve-ware for parties in the recreation area.
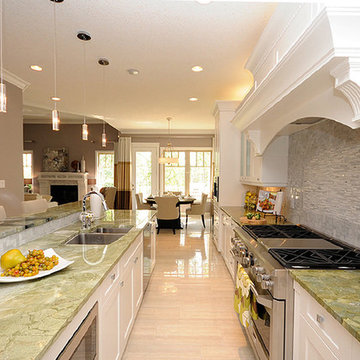
C. Marie Hebson
Inspiration for a medium sized contemporary grey and cream l-shaped open plan kitchen in Edmonton with a submerged sink, shaker cabinets, white cabinets, engineered stone countertops, grey splashback, porcelain splashback, integrated appliances, porcelain flooring, an island, beige floors and green worktops.
Inspiration for a medium sized contemporary grey and cream l-shaped open plan kitchen in Edmonton with a submerged sink, shaker cabinets, white cabinets, engineered stone countertops, grey splashback, porcelain splashback, integrated appliances, porcelain flooring, an island, beige floors and green worktops.
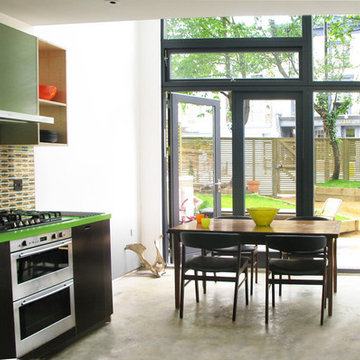
Inspiration for a contemporary kitchen in London with stainless steel appliances, a built-in sink, multi-coloured splashback and green worktops.
Design ideas for a contemporary l-shaped kitchen in Phoenix with a submerged sink, flat-panel cabinets, medium wood cabinets, stainless steel appliances, an island, grey floors and green worktops.
Contemporary Kitchen with Green Worktops Ideas and Designs
1
