Contemporary Kitchen with Limestone Flooring Ideas and Designs
Refine by:
Budget
Sort by:Popular Today
1 - 20 of 3,039 photos
Item 1 of 3

Inspiration for a medium sized contemporary single-wall open plan kitchen in Essex with a submerged sink, flat-panel cabinets, green cabinets, terrazzo worktops, multi-coloured splashback, stainless steel appliances, limestone flooring, an island and multicoloured worktops.

Photo of a large contemporary kitchen/diner in London with a built-in sink, shaker cabinets, dark wood cabinets, quartz worktops, blue splashback, metro tiled splashback, stainless steel appliances, limestone flooring, an island and white worktops.

A striking contemporary kitchen designed by piqu and supplied by leading German kitchen manufacturer Ballerina. The beautiful cabinet doors are complimented perfectly with stone work surfaces and splashback in Caesarestone Airy Concrete. Siemens appliances and a black Quooker tap complete the effortlessly stylish look for this wonderful family kitchen extension in Beckenham.

Huge Custom Kitchen with Attached Chef Kitchen
Large contemporary grey and cream open plan kitchen in Las Vegas with a submerged sink, flat-panel cabinets, dark wood cabinets, stainless steel appliances, an island, beige floors, granite worktops, grey splashback, stone slab splashback, limestone flooring and beige worktops.
Large contemporary grey and cream open plan kitchen in Las Vegas with a submerged sink, flat-panel cabinets, dark wood cabinets, stainless steel appliances, an island, beige floors, granite worktops, grey splashback, stone slab splashback, limestone flooring and beige worktops.

Inspiration for a large contemporary l-shaped kitchen/diner in Los Angeles with a built-in sink, flat-panel cabinets, dark wood cabinets, composite countertops, beige splashback, stainless steel appliances, limestone flooring, multiple islands, white floors and beige worktops.

Para aligerar el peso de las columnas, puede resultar interesante el diseño de una hornacina en el espacio central. De esta forma también se aporta un pequeño espacio de almacenaje para pequeño electrodoméstico, por ejemplo.

timber veneer kitchen with polished concrete tops, mirror splash back reflecting views of marina
Inspiration for a medium sized contemporary galley open plan kitchen in Melbourne with light wood cabinets, concrete worktops, black splashback, limestone flooring, an island, grey floors, a single-bowl sink, flat-panel cabinets, grey worktops and window splashback.
Inspiration for a medium sized contemporary galley open plan kitchen in Melbourne with light wood cabinets, concrete worktops, black splashback, limestone flooring, an island, grey floors, a single-bowl sink, flat-panel cabinets, grey worktops and window splashback.

Alexander James
Medium sized contemporary l-shaped kitchen/diner in London with an integrated sink, flat-panel cabinets, stainless steel cabinets, stainless steel worktops, metallic splashback, stainless steel appliances, limestone flooring and an island.
Medium sized contemporary l-shaped kitchen/diner in London with an integrated sink, flat-panel cabinets, stainless steel cabinets, stainless steel worktops, metallic splashback, stainless steel appliances, limestone flooring and an island.
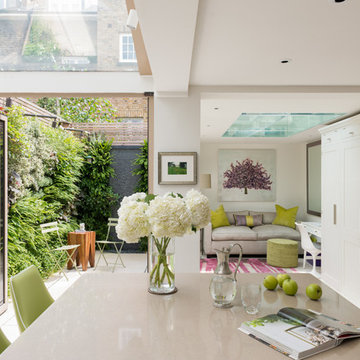
Zac and Zac
Medium sized contemporary l-shaped enclosed kitchen in London with a built-in sink, recessed-panel cabinets, white cabinets, composite countertops, beige splashback, glass sheet splashback, integrated appliances, limestone flooring and an island.
Medium sized contemporary l-shaped enclosed kitchen in London with a built-in sink, recessed-panel cabinets, white cabinets, composite countertops, beige splashback, glass sheet splashback, integrated appliances, limestone flooring and an island.
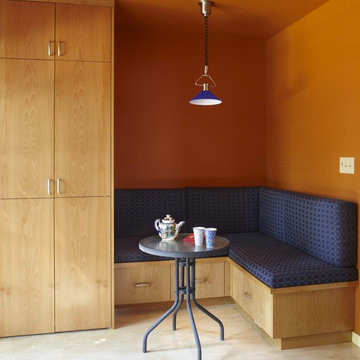
Photo of a medium sized contemporary kitchen/diner in San Francisco with flat-panel cabinets, light wood cabinets, limestone flooring and beige floors.

As part of a renovation of their 1930's town house, the homeowners commissioned Burlanes to design, create and install a country style galley kitchen, for contemporary living.
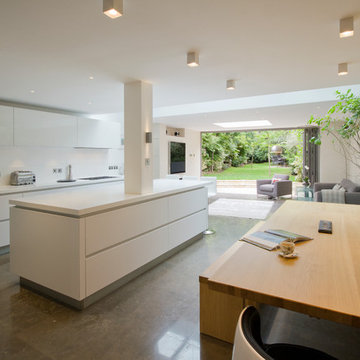
Open plan kitchen family room
Design ideas for a large contemporary kitchen in London with an island, flat-panel cabinets, white cabinets, composite countertops, white splashback, stone slab splashback, stainless steel appliances, a submerged sink and limestone flooring.
Design ideas for a large contemporary kitchen in London with an island, flat-panel cabinets, white cabinets, composite countertops, white splashback, stone slab splashback, stainless steel appliances, a submerged sink and limestone flooring.

This kitchen was only made possible by a combination of manipulating the architecture of the house and redefining the spaces. Some structural limitations gave rise to elegant solutions in the design of the demising walls and the ceiling over the kitchen. This ceiling design motif was repeated for the breakfast area and the dining room adjacent. The former porch was captured to the interior for an enhanced breakfast room. New defining walls established a language that was repeated in the cabinet layout. A walnut eating bar is shaped to match the walnut cabinets that surround the fridge. This bridge shape was again repeated in the shape of the countertop.
Two-tone cabinets of black gloss lacquer and horizontal grain-matched walnut create a striking contrast to each other and are complimented by the limestone floor and stainless appliances. By intentionally leaving the cooktop wall empty of uppers that tough the ceiling, a simple solution of walnut backsplash panels adds to the width perception of the room.
Photo Credit: Metropolis Studio

Located on the dramatic North Cornwall coast and within a designated Area of Outstanding Natural Beauty (AONB), the clients for this remarkable contemporary family home shared our genuine passion for sustainability, the environment and ecology.
One of the first Hempcrete block buildings in Cornwall, the dwelling’s unique approach to sustainability employs the latest technologies and philosophies whilst utilising traditional building methods and techniques. Wherever practicable the building has been designed to be ‘cement-free’ and environmentally considerate, with the overriding ambition to have the capacity to be ‘off-grid’.
Wood-fibre boarding was used for the internal walls along with eco-cork insulation and render boards. Lime render and plaster throughout complete the finish.
Externally, there are concrete-free substrates to all external landscaping and a natural pool surrounded by planting of native species aids the diverse ecology and environment throughout the site.
A ground Source Heat Pump provides hot water and central heating in conjunction with a PV array with associated battery storage.
Photographs: Stephen Brownhill

Kitchen. Soft, light-filled Northern Beaches home by the water. Modern style kitchen with scullery. Sculptural island all in calacatta engineered stone.
Photos: Paul Worsley @ Live By The Sea
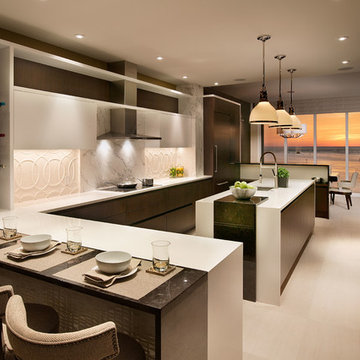
This is an example of a large contemporary u-shaped kitchen/diner in Miami with a submerged sink, flat-panel cabinets, dark wood cabinets, white splashback, integrated appliances, multiple islands, quartz worktops, ceramic splashback and limestone flooring.

Images provided by 'Ancient Surfaces'
Product name: Antique Biblical Stone Flooring
Contacts: (212) 461-0245
Email: Sales@ancientsurfaces.com
Website: www.AncientSurfaces.com
Antique reclaimed Limestone flooring pavers unique in its blend and authenticity and rare in it's hardness and beauty.
With every footstep you take on those pavers you travel through a time portal of sorts, connecting you with past generations that have walked and lived their lives on top of it for centuries.

The counter top is Carrara marble
The stone on the wall is white gold craft orchard limestone from Creative Mines.
The prep sink is a under-mount trough sink in stainless by Kohler
The prep sink faucet is a Hirise bar faucet by Kohler in brushed stainless.
The pot filler next to the range is a Hirise deck mount by Kohler in brushed stainless.
The cabinet hardware are all Bowman knobs and pulls by Rejuvenation.
The floor tile is Pebble Beach and Halila in a Versailles pattern by Carmel Stone Imports.
The kitchen sink is a Austin single bowl farmer sink in smooth copper with an antique finish by Barclay.
The cabinets are walnut flat-panel done by palmer woodworks.
The kitchen faucet is a Chesterfield bridge faucet with a side spray in english bronze.
The smaller faucet next to the kitchen sink is a Chesterfield hot water dispenser in english bronze by Newport Brass
All the faucets were supplied by Dahl Plumbing (a great company) https://dahlplumbing.com/
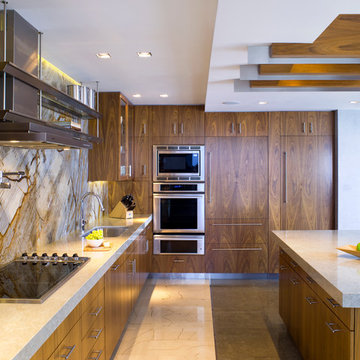
Noriata limestone tile flooring
Roma Imperiale quartz slabs backsplash
Mother of Pearl quartzite countertop
Large contemporary u-shaped kitchen in Miami with a built-in sink, glass-front cabinets, brown cabinets, marble worktops, multi-coloured splashback, stone slab splashback, stainless steel appliances and limestone flooring.
Large contemporary u-shaped kitchen in Miami with a built-in sink, glass-front cabinets, brown cabinets, marble worktops, multi-coloured splashback, stone slab splashback, stainless steel appliances and limestone flooring.

In the kitchen, a color scheme of sea-green, silver and creamy limestone combined with the use of walnut creates a warm, vintage feel.
Inspiration for a large contemporary u-shaped enclosed kitchen in Los Angeles with a submerged sink, flat-panel cabinets, dark wood cabinets, multi-coloured splashback, mosaic tiled splashback, stainless steel appliances, marble worktops, limestone flooring and multiple islands.
Inspiration for a large contemporary u-shaped enclosed kitchen in Los Angeles with a submerged sink, flat-panel cabinets, dark wood cabinets, multi-coloured splashback, mosaic tiled splashback, stainless steel appliances, marble worktops, limestone flooring and multiple islands.
Contemporary Kitchen with Limestone Flooring Ideas and Designs
1