Contemporary Kitchen with Limestone Worktops Ideas and Designs
Refine by:
Budget
Sort by:Popular Today
101 - 120 of 1,330 photos
Item 1 of 3
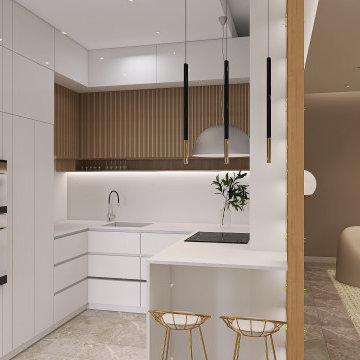
Photo of a medium sized contemporary u-shaped open plan kitchen in Other with an integrated sink, flat-panel cabinets, white cabinets, limestone worktops, white splashback, limestone splashback, stainless steel appliances, marble flooring, a breakfast bar, grey floors, white worktops and a drop ceiling.

Design ideas for a large contemporary galley open plan kitchen in Perth with an integrated sink, all styles of cabinet, white cabinets, limestone worktops, white splashback, cement tile splashback, integrated appliances, light hardwood flooring, an island, beige floors and grey worktops.
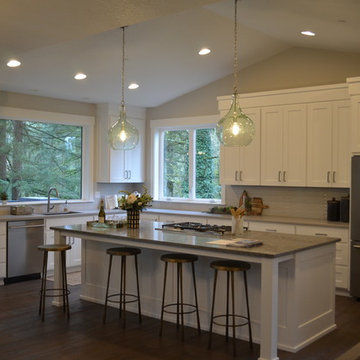
Design ideas for a medium sized contemporary u-shaped kitchen/diner in Portland with a submerged sink, recessed-panel cabinets, white cabinets, limestone worktops, grey splashback, ceramic splashback, stainless steel appliances, dark hardwood flooring, an island, brown floors and grey worktops.

cuisine : sol en pierre, cuisine en chêne
Inspiration for a large contemporary l-shaped kitchen/diner in Lyon with a belfast sink, beaded cabinets, light wood cabinets, limestone worktops, black appliances, limestone flooring, no island, beige floors, beige worktops and exposed beams.
Inspiration for a large contemporary l-shaped kitchen/diner in Lyon with a belfast sink, beaded cabinets, light wood cabinets, limestone worktops, black appliances, limestone flooring, no island, beige floors, beige worktops and exposed beams.
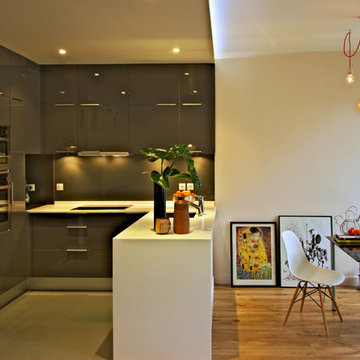
Photo of a small contemporary open plan kitchen in Paris with an integrated sink, beaded cabinets, limestone worktops, white splashback, stainless steel appliances, cement flooring, an island and beige floors.
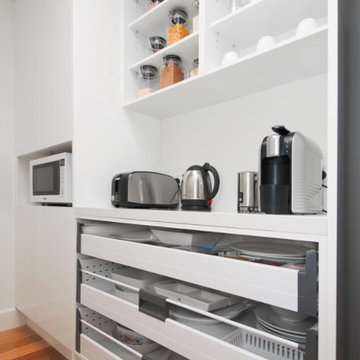
Design ideas for a small contemporary single-wall kitchen/diner in Melbourne with a submerged sink, flat-panel cabinets, white cabinets, limestone worktops, white splashback, glass sheet splashback, stainless steel appliances and an island.
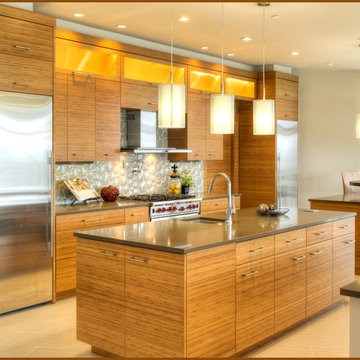
Cabinets in this expansive kitchen are caramelized bamboo. To gain room for the eleven appliances, I extended the kitchen past the pantry door. The linear, lighted cabinets on the top level connect the two walls on either side of the pantry. Covering the pantry door with bamboo blended it into the overall space. The far wall angles away from you. We used a stack of open shelves to transition into it.
Photo: William Feemster
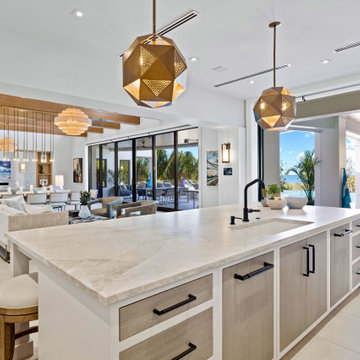
Inspiration for a medium sized contemporary galley kitchen/diner in Grand Rapids with a submerged sink, recessed-panel cabinets, white cabinets, limestone worktops, beige splashback, limestone splashback, black appliances, ceramic flooring, an island, beige floors and beige worktops.
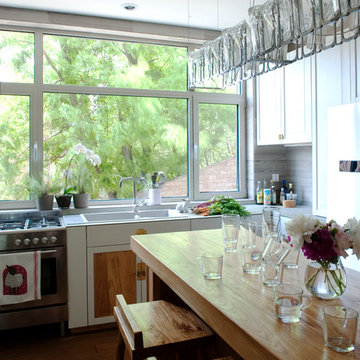
Custom cabinets in white and elm with custom elm wood kitchen island. Bamboo wood floors. Sandstone countertops with Limestone backsplash. Designed by Blake Civiello. Photos by Philippe Le Berre

A mid-sized transitional open-concept house that impresses with its warm, neutral color palette combined with splashes of purple, green, and blue hues.
An eat-in kitchen is given visual boundaries and elegant materials serves as a welcome replacement for a classic dining room with a round, wooden table paired with sage green wooden and upholstered dining chairs, and large, glass centerpieces, and a chandelier.
The kitchen is clean and elegant with shaker cabinets, pendant lighting, a large island, and light-colored granite countertops to match the light-colored flooring.
Home designed by Aiken interior design firm, Nandina Home & Design. They serve Augusta, Georgia, as well as Columbia and Lexington, South Carolina.
For more about Nandina Home & Design, click here: https://nandinahome.com/
To learn more about this project, click here: http://nandinahome.com/portfolio/woodside-model-home/
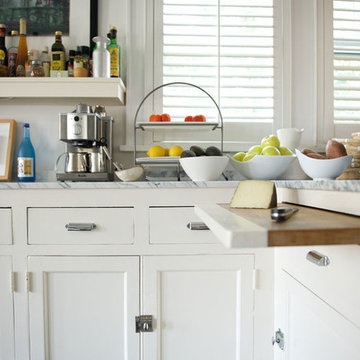
A cottage in The Hamptons dressed in classic black and white. The large open kitchen features an interesting combination of crisp whites, dark espressos, and black accents. We wanted to contrast traditional cottage design with a more modern aesthetic, including classsic shaker cabinets, wood plank kitchen island, and an apron sink. Contemporary lighting, artwork, and open display shelves add a touch of current trends while optimizing the overall function.
We wanted the master bathroom to be chic and timeless, which the custom makeup vanity and uniquely designed Wetstyle tub effortlessly created. A large Merida area rug softens the high contrast color palette while complementing the espresso hardwood floors and Stone Source wall tiles.
Project Location: The Hamptons. Project designed by interior design firm, Betty Wasserman Art & Interiors. From their Chelsea base, they serve clients in Manhattan and throughout New York City, as well as across the tri-state area and in The Hamptons.
For more about Betty Wasserman, click here: https://www.bettywasserman.com/
To learn more about this project, click here: https://www.bettywasserman.com/spaces/designers-cottage/
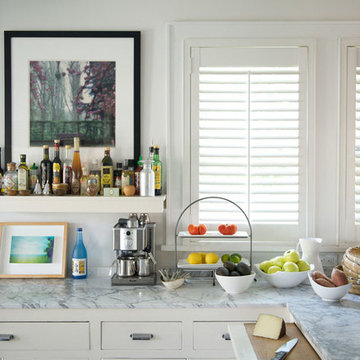
A cottage in The Hamptons dressed in classic black and white. The large open kitchen features an interesting combination of crisp whites, dark espressos, and black accents. We wanted to contrast traditional cottage design with a more modern aesthetic, including classsic shaker cabinets, wood plank kitchen island, and an apron sink. Contemporary lighting, artwork, and open display shelves add a touch of current trends while optimizing the overall function.
We wanted the master bathroom to be chic and timeless, which the custom makeup vanity and uniquely designed Wetstyle tub effortlessly created. A large Merida area rug softens the high contrast color palette while complementing the espresso hardwood floors and Stone Source wall tiles.
Project Location: The Hamptons. Project designed by interior design firm, Betty Wasserman Art & Interiors. From their Chelsea base, they serve clients in Manhattan and throughout New York City, as well as across the tri-state area and in The Hamptons.
For more about Betty Wasserman, click here: https://www.bettywasserman.com/
To learn more about this project, click here: https://www.bettywasserman.com/spaces/designers-cottage/
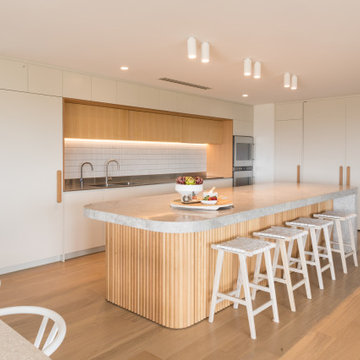
Design ideas for a large contemporary galley open plan kitchen in Perth with an integrated sink, all styles of cabinet, white cabinets, limestone worktops, white splashback, cement tile splashback, integrated appliances, light hardwood flooring, an island, beige floors and grey worktops.
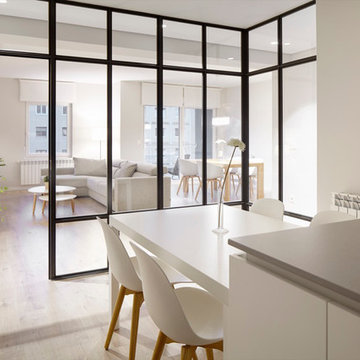
La cristalera que separa el salón y la cocina, consigue una mayor iluminación hacia el interior de la vivienda. Además mantiene abiertos los espacios visualmente pero aislados del ruido y el olor.
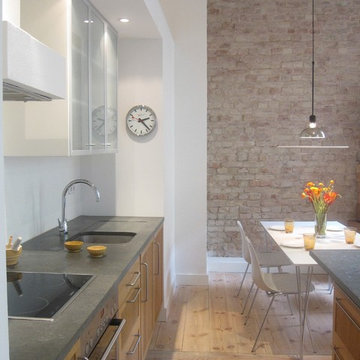
Kitchen dining.
Photo of a contemporary kitchen/diner in Berlin with medium wood cabinets, limestone worktops, stainless steel appliances, light hardwood flooring, an island and a submerged sink.
Photo of a contemporary kitchen/diner in Berlin with medium wood cabinets, limestone worktops, stainless steel appliances, light hardwood flooring, an island and a submerged sink.
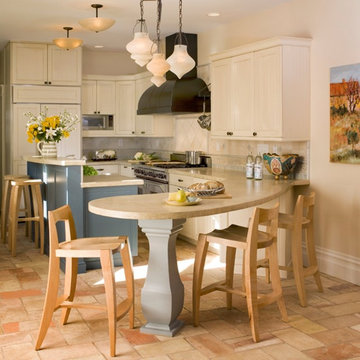
David Livingston
This is an example of a medium sized contemporary l-shaped open plan kitchen in San Francisco with a belfast sink, recessed-panel cabinets, white cabinets, limestone worktops, beige splashback, stone tiled splashback, integrated appliances, terracotta flooring and an island.
This is an example of a medium sized contemporary l-shaped open plan kitchen in San Francisco with a belfast sink, recessed-panel cabinets, white cabinets, limestone worktops, beige splashback, stone tiled splashback, integrated appliances, terracotta flooring and an island.
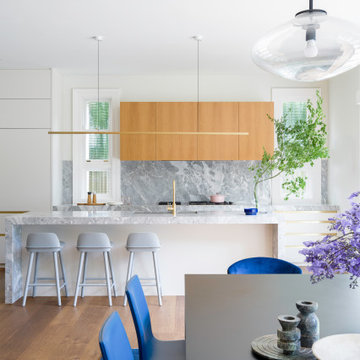
The new large kitchen at Killara House by Nathan Gornall Design marries the warmth of timber with the robust, impressive visual appeal of stone slabs. Bringing brightness and gleam is an inlay of brass in the draw pulls of the custom joinery as well as taps.
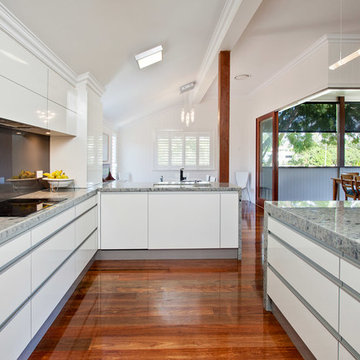
This is an example of a small contemporary open plan kitchen in Brisbane with a double-bowl sink, flat-panel cabinets, white cabinets, limestone worktops, black splashback, glass sheet splashback, stainless steel appliances, medium hardwood flooring and a breakfast bar.
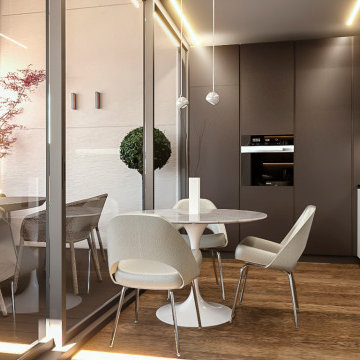
© Red Architecture
Inspiration for a small contemporary l-shaped enclosed kitchen with an integrated sink, beaded cabinets, limestone worktops, stainless steel appliances, light hardwood flooring, brown floors and black worktops.
Inspiration for a small contemporary l-shaped enclosed kitchen with an integrated sink, beaded cabinets, limestone worktops, stainless steel appliances, light hardwood flooring, brown floors and black worktops.
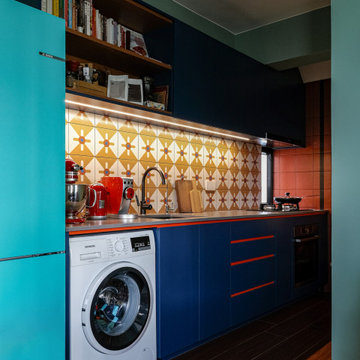
This is an example of a small contemporary kitchen in Hong Kong with a built-in sink, flat-panel cabinets, blue cabinets, limestone worktops, orange splashback, ceramic splashback, coloured appliances, ceramic flooring, no island and grey worktops.
Contemporary Kitchen with Limestone Worktops Ideas and Designs
6