Contemporary Kitchen with Medium Hardwood Flooring Ideas and Designs
Refine by:
Budget
Sort by:Popular Today
81 - 100 of 56,919 photos
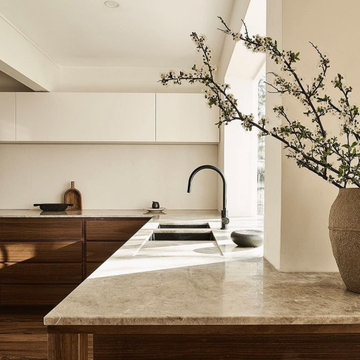
Design ideas for a large contemporary l-shaped open plan kitchen in Columbus with a submerged sink, flat-panel cabinets, dark wood cabinets, granite worktops, stainless steel appliances, medium hardwood flooring, an island, brown floors and beige worktops.

From the street, it’s an impeccably designed English manor. Once inside, the best of that same storied architecture seamlessly meshes with modernism. This blend of styles was exactly the vibe three-decades-running Houston homebuilder Chris Sims, founder and CEO of Sims Luxury Builders, wanted to convey with the $5.2 million show-home in Houston’s coveted Tanglewood neighborhood. “Our goal was to uniquely combine classic and Old World with clean and modern in both the architectural design as well as the interior finishes,” Chris says.
Their aesthetic inspiration is clearly evident in the 8,000-square-foot showcase home’s luxurious gourmet kitchen. It is an exercise in grey and white—and texture. To achieve their vision, the Sims turned to Cantoni. “We had a wonderful experience working with Cantoni several years ago on a client’s home, and were pleased to repeat that success on this project,” Chris says.
Cantoni designer Amy McFall, who was tasked with designing the kitchen, promptly took to the home’s beauty. Situated on a half-acre corner lot with majestic oak trees, it boasts simplistic and elegant interiors that allow the detailed architecture to shine. The kitchen opens directly to the family room, which holds a brick wall, beamed ceilings, and a light-and-bright stone fireplace. The generous space overlooks the outdoor pool. With such a large area to work with, “we needed to give the kitchen its own, intimate feel,” Amy says.
To that end, Amy integrated dark grey, high-gloss lacquer cabinetry from our Atelier Collection. by Aster Cucine with dark grey oak cabinetry, mixing finishes throughout to add depth and texture. Edginess came by way of custom, heavily veined Calacatta Viola marble on both the countertops and backsplash.
The Sims team, meanwhile, insured the layout lent itself to minimalism. “With the inclusion of the scullery and butler’s pantry in the design, we were able to minimize the storage needed in the kitchen itself,” Chris says. “This allowed for the clean, minimalist cabinetry, giving us the creative freedom to go darker with the cabinet color and really make a bold statement in the home.”
It was exactly the look they wanted—textural and interesting. “The juxtaposition of ultra-modern kitchen cabinetry and steel windows set against the textures of the wood floors, interior brick, and trim detailing throughout the downstairs provided a fresh take on blending classic and modern,” Chris says. “We’re thrilled with the result—it is showstopping.”
They were equally thrilled with the design process. “Amy was incredibly responsive, helpful and knowledgeable,” Chris says. “It was a pleasure working with her and the entire Cantoni team.”
Check out the kitchen featured in Modern Luxury Interiors Texas’ annual “Ode to Texas Real Estate” here.
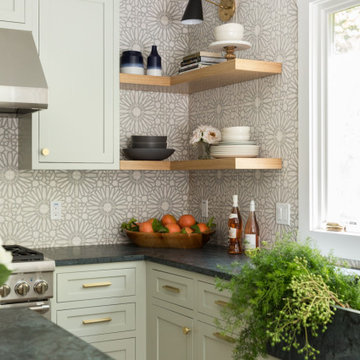
This classic Tudor home in Oakland was given a modern makeover with an interplay of soft and vibrant color, bold patterns, and sleek furniture. The classic woodwork and built-ins of the original house were maintained to add a gorgeous contrast to the modern decor.
Designed by Oakland interior design studio Joy Street Design. Serving Alameda, Berkeley, Orinda, Walnut Creek, Piedmont, and San Francisco.
For more about Joy Street Design, click here: https://www.joystreetdesign.com/
To learn more about this project, click here:
https://www.joystreetdesign.com/portfolio/oakland-tudor-home-renovation

Inspiration for a large contemporary l-shaped kitchen/diner in Vancouver with a submerged sink, glass-front cabinets, white splashback, metro tiled splashback, integrated appliances, an island, white worktops, grey cabinets, granite worktops, medium hardwood flooring and brown floors.

Gareth Gardner
Design ideas for a contemporary kitchen in London with flat-panel cabinets, composite countertops, white splashback, white worktops, a submerged sink, grey cabinets, black appliances, medium hardwood flooring, an island and brown floors.
Design ideas for a contemporary kitchen in London with flat-panel cabinets, composite countertops, white splashback, white worktops, a submerged sink, grey cabinets, black appliances, medium hardwood flooring, an island and brown floors.
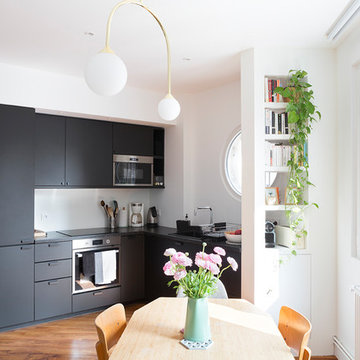
Maude Artarit
Medium sized contemporary l-shaped kitchen/diner in Paris with a submerged sink, black cabinets, laminate countertops, medium hardwood flooring and black worktops.
Medium sized contemporary l-shaped kitchen/diner in Paris with a submerged sink, black cabinets, laminate countertops, medium hardwood flooring and black worktops.
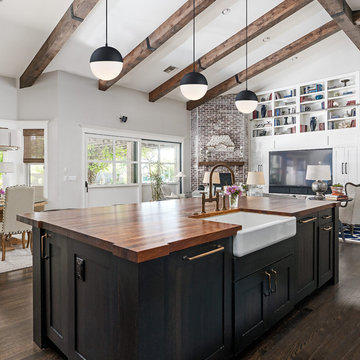
Photo of a large contemporary open plan kitchen in Portland with a belfast sink, shaker cabinets, dark wood cabinets, wood worktops, medium hardwood flooring, an island, brown floors and brown worktops.

Our clients are seasoned home renovators. Their Malibu oceanside property was the second project JRP had undertaken for them. After years of renting and the age of the home, it was becoming prevalent the waterfront beach house, needed a facelift. Our clients expressed their desire for a clean and contemporary aesthetic with the need for more functionality. After a thorough design process, a new spatial plan was essential to meet the couple’s request. This included developing a larger master suite, a grander kitchen with seating at an island, natural light, and a warm, comfortable feel to blend with the coastal setting.
Demolition revealed an unfortunate surprise on the second level of the home: Settlement and subpar construction had allowed the hillside to slide and cover structural framing members causing dangerous living conditions. Our design team was now faced with the challenge of creating a fix for the sagging hillside. After thorough evaluation of site conditions and careful planning, a new 10’ high retaining wall was contrived to be strategically placed into the hillside to prevent any future movements.
With the wall design and build completed — additional square footage allowed for a new laundry room, a walk-in closet at the master suite. Once small and tucked away, the kitchen now boasts a golden warmth of natural maple cabinetry complimented by a striking center island complete with white quartz countertops and stunning waterfall edge details. The open floor plan encourages entertaining with an organic flow between the kitchen, dining, and living rooms. New skylights flood the space with natural light, creating a tranquil seaside ambiance. New custom maple flooring and ceiling paneling finish out the first floor.
Downstairs, the ocean facing Master Suite is luminous with breathtaking views and an enviable bathroom oasis. The master bath is modern and serene, woodgrain tile flooring and stunning onyx mosaic tile channel the golden sandy Malibu beaches. The minimalist bathroom includes a generous walk-in closet, his & her sinks, a spacious steam shower, and a luxurious soaking tub. Defined by an airy and spacious floor plan, clean lines, natural light, and endless ocean views, this home is the perfect rendition of a contemporary coastal sanctuary.
PROJECT DETAILS:
• Style: Contemporary
• Colors: White, Beige, Yellow Hues
• Countertops: White Ceasarstone Quartz
• Cabinets: Bellmont Natural finish maple; Shaker style
• Hardware/Plumbing Fixture Finish: Polished Chrome
• Lighting Fixtures: Pendent lighting in Master bedroom, all else recessed
• Flooring:
Hardwood - Natural Maple
Tile – Ann Sacks, Porcelain in Yellow Birch
• Tile/Backsplash: Glass mosaic in kitchen
• Other Details: Bellevue Stand Alone Tub
Photographer: Andrew, Open House VC
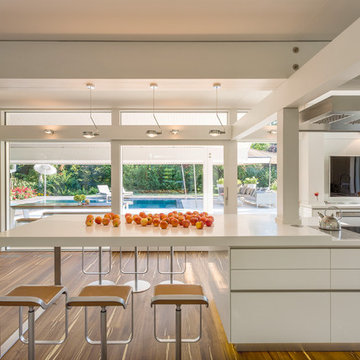
Large contemporary l-shaped open plan kitchen in Stuttgart with flat-panel cabinets, white cabinets, composite countertops, an island, window splashback, white worktops and medium hardwood flooring.

Design ideas for a contemporary galley kitchen/diner in London with a submerged sink, shaker cabinets, black cabinets, wood worktops, white splashback, metro tiled splashback, integrated appliances, medium hardwood flooring, an island, brown floors and brown worktops.

Large contemporary galley kitchen in Sydney with a submerged sink, quartz worktops, grey splashback, stone slab splashback, black appliances, an island, grey worktops, flat-panel cabinets, black cabinets, medium hardwood flooring and brown floors.
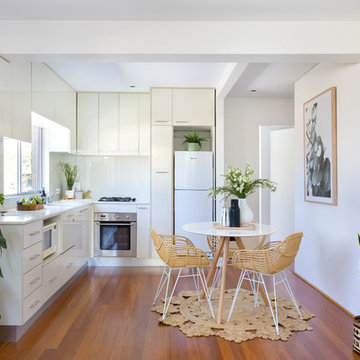
Photo of a contemporary l-shaped kitchen/diner in Sydney with a submerged sink, flat-panel cabinets, white cabinets, white splashback, white appliances, medium hardwood flooring, no island, brown floors and white worktops.

This is an example of a small contemporary galley enclosed kitchen in Chicago with a submerged sink, shaker cabinets, white cabinets, engineered stone countertops, white splashback, stone slab splashback, stainless steel appliances, medium hardwood flooring, no island, brown floors and white worktops.
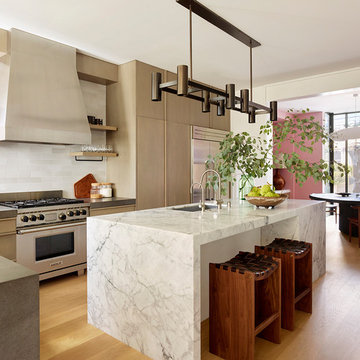
Matthew Millman
Design ideas for a contemporary l-shaped kitchen in San Francisco with a submerged sink, flat-panel cabinets, light wood cabinets, white splashback, stainless steel appliances, medium hardwood flooring, an island, brown floors and white worktops.
Design ideas for a contemporary l-shaped kitchen in San Francisco with a submerged sink, flat-panel cabinets, light wood cabinets, white splashback, stainless steel appliances, medium hardwood flooring, an island, brown floors and white worktops.
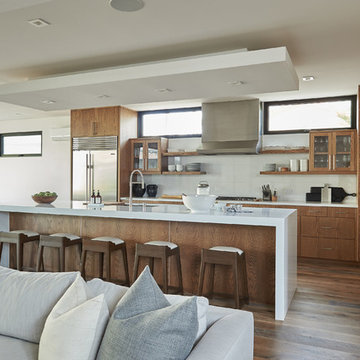
Design ideas for a large contemporary l-shaped open plan kitchen in San Diego with a submerged sink, flat-panel cabinets, medium wood cabinets, engineered stone countertops, white splashback, porcelain splashback, stainless steel appliances, medium hardwood flooring, an island, brown floors and white worktops.

This is an example of a small contemporary single-wall kitchen/diner in Stuttgart with flat-panel cabinets, white cabinets, laminate countertops, white splashback, integrated appliances, medium hardwood flooring, beige worktops, a submerged sink and brown floors.

Lux Foto Studio
Inspiration for a contemporary galley kitchen in Milan with a submerged sink, flat-panel cabinets, medium wood cabinets, multi-coloured splashback, stainless steel appliances, medium hardwood flooring, an island, brown floors and black worktops.
Inspiration for a contemporary galley kitchen in Milan with a submerged sink, flat-panel cabinets, medium wood cabinets, multi-coloured splashback, stainless steel appliances, medium hardwood flooring, an island, brown floors and black worktops.

Remodeled by Lion Builder construction
Design By Veneer Designs
Inspiration for a large contemporary galley open plan kitchen in Los Angeles with a submerged sink, flat-panel cabinets, blue cabinets, concrete worktops, blue splashback, ceramic splashback, stainless steel appliances, an island, medium hardwood flooring, brown floors and white worktops.
Inspiration for a large contemporary galley open plan kitchen in Los Angeles with a submerged sink, flat-panel cabinets, blue cabinets, concrete worktops, blue splashback, ceramic splashback, stainless steel appliances, an island, medium hardwood flooring, brown floors and white worktops.
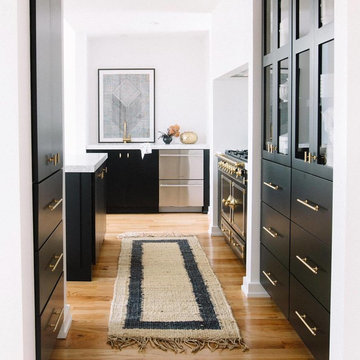
This is an example of a large contemporary kitchen in Atlanta with flat-panel cabinets, black cabinets, marble worktops, medium hardwood flooring, an island, brown floors and white worktops.

Allison Cartwright
Design ideas for a contemporary l-shaped kitchen in Austin with a belfast sink, shaker cabinets, light wood cabinets, white splashback, stainless steel appliances, medium hardwood flooring, an island, brown floors and white worktops.
Design ideas for a contemporary l-shaped kitchen in Austin with a belfast sink, shaker cabinets, light wood cabinets, white splashback, stainless steel appliances, medium hardwood flooring, an island, brown floors and white worktops.
Contemporary Kitchen with Medium Hardwood Flooring Ideas and Designs
5