Contemporary Kitchen with Red Splashback Ideas and Designs
Refine by:
Budget
Sort by:Popular Today
121 - 140 of 2,232 photos
Item 1 of 3
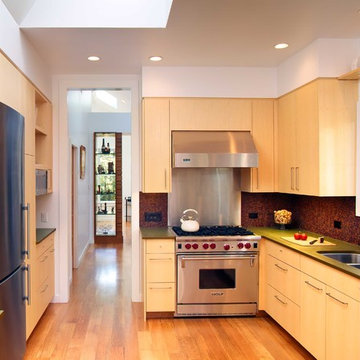
From the inside out, everything within the existing shell of this 1893 Victorian residence is fully renovated from a modern perspective. The design maximizes the flexibility and connection of the living spaces, and addresses structural updates. The rear garden façade receives a contemporary re-interpretation, while the street-front exterior is renovated to maintain neighborhood context.
Photography: Bruce Damonte
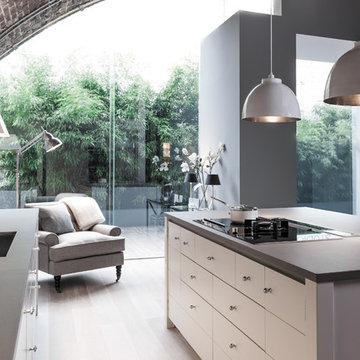
Limehouse kitchen hand-painted in Lily and Fog | Ceramic work surface in Plymouth Rock | George armchair in Angus Flint with dark oak legs | Brompton floor lamp in Nickel
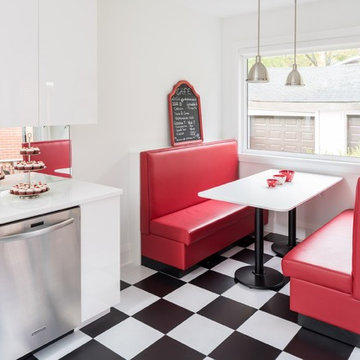
Photo of a medium sized contemporary galley kitchen/diner in Toronto with a submerged sink, flat-panel cabinets, white cabinets, engineered stone countertops, red splashback, mirror splashback, stainless steel appliances, ceramic flooring and no island.
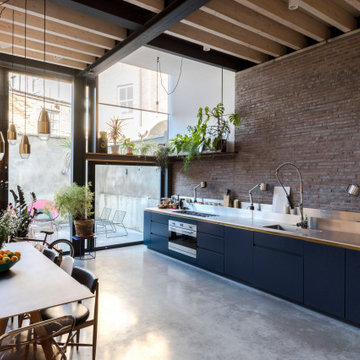
Contemporary single-wall kitchen in London with an integrated sink, flat-panel cabinets, black cabinets, stainless steel worktops, red splashback, brick splashback, stainless steel appliances, concrete flooring, no island, grey floors and exposed beams.
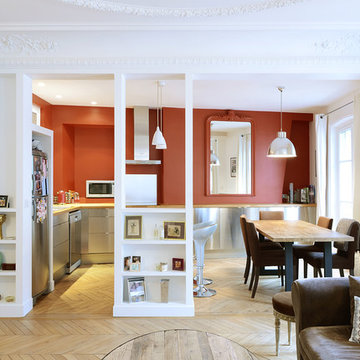
Emilie Soulas
This is an example of a medium sized contemporary l-shaped kitchen/diner in Paris with light hardwood flooring, a built-in sink, flat-panel cabinets, stainless steel cabinets, wood worktops, red splashback, stainless steel appliances and an island.
This is an example of a medium sized contemporary l-shaped kitchen/diner in Paris with light hardwood flooring, a built-in sink, flat-panel cabinets, stainless steel cabinets, wood worktops, red splashback, stainless steel appliances and an island.

This kitchen is a fully accessible flexible kitchen designed by Adam Thomas of Design Matters. Designed for wheelchair access. The kitchen has acrylic doors and brushed steel bar handles for comfortable use with impaired grip after injury or due to pain from progressive conditions. Two of the wall units in this kitchen come down to worktop height for access. The large l-shaped worktop is fully height adjustable and has a raised edge on all four sides to contain hot spills and reduce the risk of injury. The integrated sink is special depth to enable good wheelchair access to the sink. There are safety stops on all four edges of the rise and fall units, including the bottom edge of the modesty panel, to protect feet and wheelchair footplates. The pullout larder gives excellent access from a seated position. Photographs by Jonathan Smithies Photography. Copyright Design Matters KBB Ltd. All rights reserved.
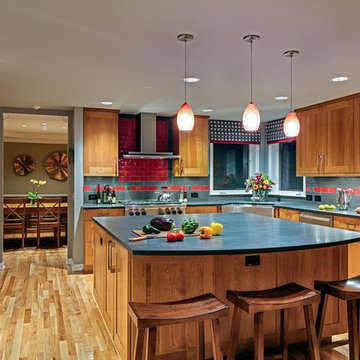
Corner sink takes advantage of natural light and views, lots of storage and improved functionality.
Photo of a large contemporary u-shaped open plan kitchen in Seattle with a belfast sink, shaker cabinets, medium wood cabinets, soapstone worktops, red splashback, ceramic splashback, stainless steel appliances, light hardwood flooring, an island, brown floors and blue worktops.
Photo of a large contemporary u-shaped open plan kitchen in Seattle with a belfast sink, shaker cabinets, medium wood cabinets, soapstone worktops, red splashback, ceramic splashback, stainless steel appliances, light hardwood flooring, an island, brown floors and blue worktops.

Inspiration for a medium sized contemporary l-shaped kitchen/diner in Los Angeles with a belfast sink, shaker cabinets, white cabinets, engineered stone countertops, red splashback, brick splashback, stainless steel appliances, dark hardwood flooring and an island.
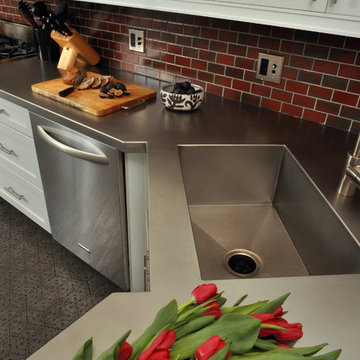
Mieke Zuiderweg
Medium sized contemporary galley kitchen/diner in Chicago with stainless steel appliances, stainless steel worktops, an integrated sink, shaker cabinets, white cabinets, red splashback, metro tiled splashback and concrete flooring.
Medium sized contemporary galley kitchen/diner in Chicago with stainless steel appliances, stainless steel worktops, an integrated sink, shaker cabinets, white cabinets, red splashback, metro tiled splashback and concrete flooring.
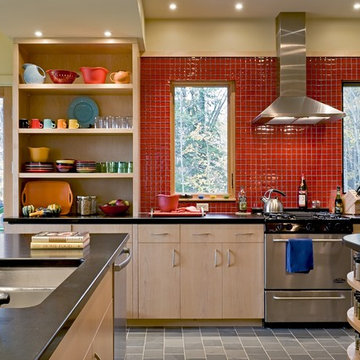
Rob Karosis Photography
www.robkarosis.com
This is an example of a contemporary kitchen in Burlington with a submerged sink, open cabinets, stainless steel appliances, light wood cabinets and red splashback.
This is an example of a contemporary kitchen in Burlington with a submerged sink, open cabinets, stainless steel appliances, light wood cabinets and red splashback.
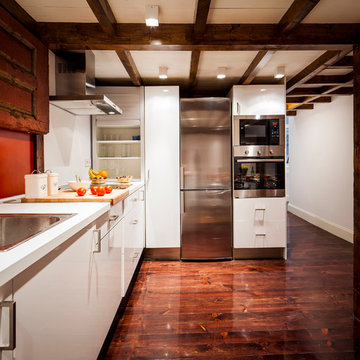
Fotógrafo: Pedro de Agustín
Medium sized contemporary l-shaped enclosed kitchen in Madrid with a built-in sink, flat-panel cabinets, white cabinets, composite countertops, red splashback, stainless steel appliances, dark hardwood flooring and no island.
Medium sized contemporary l-shaped enclosed kitchen in Madrid with a built-in sink, flat-panel cabinets, white cabinets, composite countertops, red splashback, stainless steel appliances, dark hardwood flooring and no island.
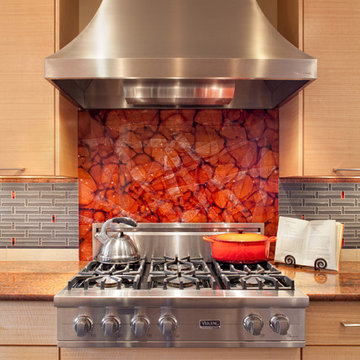
This is an example of a contemporary kitchen in Portland with stainless steel appliances, flat-panel cabinets, medium wood cabinets, red splashback and glass sheet splashback.
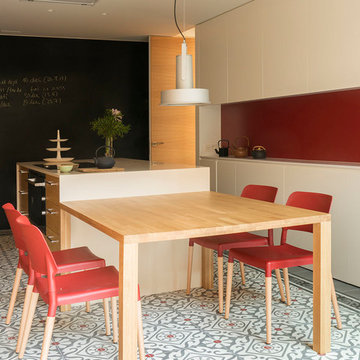
Proyecto realizado por Meritxell Ribé - The Room Studio
Construcción: The Room Work
Fotografías: Mauricio Fuertes
This is an example of a large contemporary single-wall enclosed kitchen in Barcelona with shaker cabinets, medium wood cabinets, ceramic flooring, an island, multi-coloured floors and red splashback.
This is an example of a large contemporary single-wall enclosed kitchen in Barcelona with shaker cabinets, medium wood cabinets, ceramic flooring, an island, multi-coloured floors and red splashback.
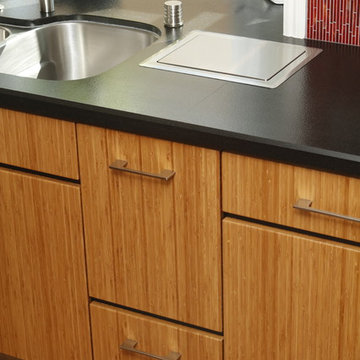
This combination Compost Waste System is shown in the closed position. The stainless steel compost bin is mounted into the counter top and has a latch lid with a gasket to help keep odors at bay. The Tip Out Waste System is mounted at counter top level for ease of access without bending. This ideal set up is great for the food prep area of a kitchen. With the Tip Out Waste System mounted at counter top height there is room for a drawer underneath to keep garbage bags and whatnot. All this in 13 1/2" of cabinet space.
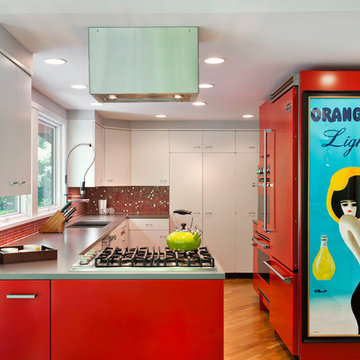
Gilbertson Photography
Photo of a medium sized contemporary kitchen in Minneapolis with flat-panel cabinets, white cabinets, red splashback, mosaic tiled splashback and coloured appliances.
Photo of a medium sized contemporary kitchen in Minneapolis with flat-panel cabinets, white cabinets, red splashback, mosaic tiled splashback and coloured appliances.
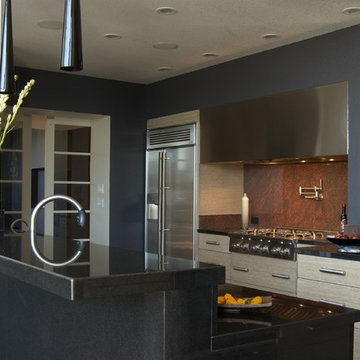
The decision to remodel your kitchen isn't one to take lightly. But, if you really don't enjoy spending time there, it may be time for a change. That was the situation facing the owners of this remodeled kitchen, says interior designer Vernon Applegate.
"The old kitchen was dismal," he says. "It was small, cramped and outdated, with low ceilings and a style that reminded me of the early ‘80s."
It was also some way from what the owners – a young couple – wanted. They were looking for a contemporary open-plan kitchen and family room where they could entertain guests and, in the future, keep an eye on their children. Two sinks, dishwashers and refrigerators were on their wish list, along with storage space for appliances and other equipment.
Applegate's first task was to open up and increase the space by demolishing some walls and raising the height of the ceiling.
"The house sits on a steep ravine. The original architect's plans for the house were missing, so we needed to be sure which walls were structural and which were decorative," he says.
With the walls removed and the ceiling height increased by 18 inches, the new kitchen is now three times the size of the original galley kitchen.
The main work area runs along the back of the kitchen, with an island providing additional workspace and a place for guests to linger.
A color palette of dark blues and reds was chosen for the walls and backsplashes. Black was used for the kitchen island top and back.
"Blue provides a sense of intimacy, and creates a contrast with the bright living and dining areas, which have lots of natural light coming through their large windows," he says. "Blue also works as a restful backdrop for anyone watching the large screen television in the kitchen."
A mottled red backsplash adds to the intimate tone and makes the walls seem to pop out, especially around the range hood, says Applegate. From the family room, the black of the kitchen island provides a visual break between the two spaces.
"I wanted to avoid people's eyes going straight to the cabinetry, so I extended the black countertop down to the back of the island to form a negative space and divide the two areas," he says.
"The kitchen is now the axis of the whole public space in the house. From there you can see the dining room, living room and family room, as well as views of the hills and the water beyond."
Cabinets : Custom rift sawn white oak, cerused dyed glaze
Countertops : Absolute black granite, polished
Flooring : Oak/driftwood grey from Gammapar
Bar stools : Techno with arms, walnut color
Lighting : Policelli
Backsplash : Red dragon marble
Sink : Stainless undermountby Blanco
Faucets : Grohe
Hot water system : InSinkErator
Oven : Jade
Cooktop : Independent Hoods, custom
Microwave : GE Monogram
Refrigerator : Jade
Dishwasher : Miele, Touchtronic anniversary Limited Edition
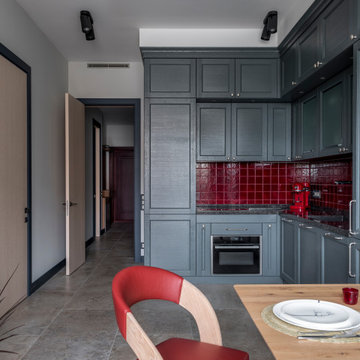
This is an example of a medium sized contemporary grey and purple l-shaped kitchen/diner in Moscow with recessed-panel cabinets, grey cabinets, engineered stone countertops, red splashback, ceramic splashback, porcelain flooring, beige floors and grey worktops.
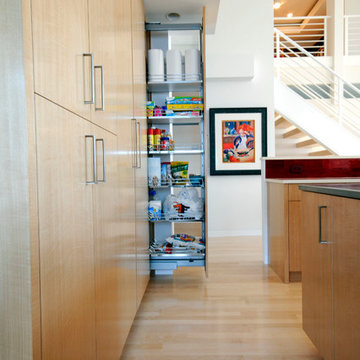
Jennifer Mortensen
This is an example of a medium sized contemporary open plan kitchen in Minneapolis with flat-panel cabinets, light wood cabinets, red splashback, ceramic splashback, stainless steel appliances, light hardwood flooring and multiple islands.
This is an example of a medium sized contemporary open plan kitchen in Minneapolis with flat-panel cabinets, light wood cabinets, red splashback, ceramic splashback, stainless steel appliances, light hardwood flooring and multiple islands.
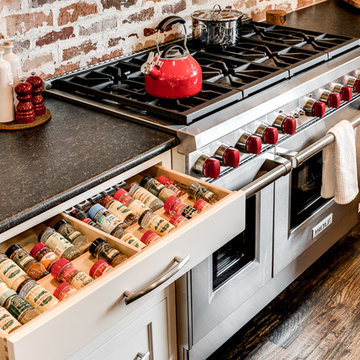
Spices drawer next to the stove for a better, organized cooking experience. Open kitchen layout with white shaker style cabinetry, stunning brick wall and pot filler for, leather finish countertop, stainless steel hardware and appliances.
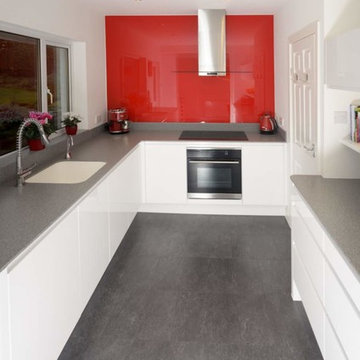
Technical Features
• Doors: High gloss, handleless Remo door in White from Second Nature
• Worktop: Staron in Aspen Slates
• Caple Appliances: Built under single oven, induction hob and glass extractor
• Staron undermount sink
• Chrome Spira tap
• Insinkerator tap
• LeMans corner pull out
• Slate Quickstep flooring
Contemporary Kitchen with Red Splashback Ideas and Designs
7