Contemporary Kitchen with Slate Flooring Ideas and Designs
Refine by:
Budget
Sort by:Popular Today
1 - 20 of 2,177 photos
Item 1 of 3

Medium sized contemporary kitchen pantry in Chicago with flat-panel cabinets, white cabinets, marble worktops, white splashback, metro tiled splashback, slate flooring, no island and grey floors.

Photo: Dustin Halleck
Photo of a contemporary galley open plan kitchen in Chicago with a single-bowl sink, shaker cabinets, blue cabinets, engineered stone countertops, white splashback, ceramic splashback, stainless steel appliances, slate flooring, no island, green floors and white worktops.
Photo of a contemporary galley open plan kitchen in Chicago with a single-bowl sink, shaker cabinets, blue cabinets, engineered stone countertops, white splashback, ceramic splashback, stainless steel appliances, slate flooring, no island, green floors and white worktops.

Pantry wall of compact kitchen. Slate tile flooring, hand-glazed ceramic tile backsplash, custom walnut cabinetry, and quartzite countertop.
Design ideas for a small contemporary galley open plan kitchen in Philadelphia with a submerged sink, flat-panel cabinets, medium wood cabinets, quartz worktops, green splashback, ceramic splashback, integrated appliances, slate flooring, a breakfast bar, grey floors and white worktops.
Design ideas for a small contemporary galley open plan kitchen in Philadelphia with a submerged sink, flat-panel cabinets, medium wood cabinets, quartz worktops, green splashback, ceramic splashback, integrated appliances, slate flooring, a breakfast bar, grey floors and white worktops.

Photo of a large contemporary u-shaped kitchen/diner in Hertfordshire with a built-in sink, shaker cabinets, green cabinets, granite worktops, white splashback, limestone splashback, stainless steel appliances, slate flooring, an island and beige floors.

Photo of a medium sized contemporary l-shaped enclosed kitchen in Nuremberg with an integrated sink, flat-panel cabinets, light wood cabinets, mosaic tiled splashback, granite worktops, black splashback, stainless steel appliances and slate flooring.
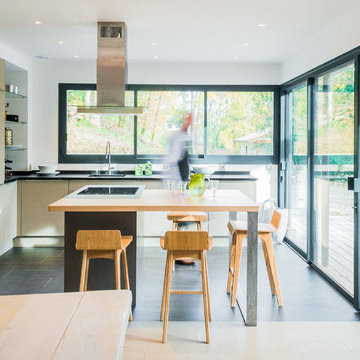
COPYRIGHT © Guénolé Le Gal 2015
This is an example of a large contemporary l-shaped open plan kitchen in Bordeaux with a submerged sink, beaded cabinets, beige cabinets, granite worktops, stainless steel appliances, slate flooring and an island.
This is an example of a large contemporary l-shaped open plan kitchen in Bordeaux with a submerged sink, beaded cabinets, beige cabinets, granite worktops, stainless steel appliances, slate flooring and an island.
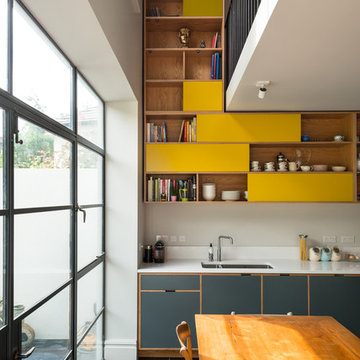
French + Tye
This is an example of a contemporary kitchen/diner in London with medium wood cabinets, white splashback, slate flooring, a double-bowl sink and open cabinets.
This is an example of a contemporary kitchen/diner in London with medium wood cabinets, white splashback, slate flooring, a double-bowl sink and open cabinets.
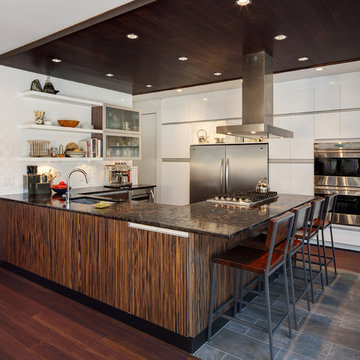
© Tricia Shay
Photo of a contemporary u-shaped kitchen in Milwaukee with flat-panel cabinets, medium wood cabinets, granite worktops, stainless steel appliances and slate flooring.
Photo of a contemporary u-shaped kitchen in Milwaukee with flat-panel cabinets, medium wood cabinets, granite worktops, stainless steel appliances and slate flooring.

Design ideas for a medium sized contemporary open plan kitchen in Los Angeles with a submerged sink, medium wood cabinets, stainless steel appliances, slate flooring, grey floors, flat-panel cabinets, no island and quartz worktops.

This kitchen remodel involved the demolition of several intervening rooms to create a large kitchen/family room that now connects directly to the backyard and the pool area. The new raised roof and clerestory help to bring light into the heart of the house and provides views to the surrounding treetops. The kitchen cabinets are by Italian manufacturer Scavolini. The floor is slate, the countertops are granite, and the ceiling is bamboo.
Design Team: Tracy Stone, Donatella Cusma', Sherry Cefali
Engineer: Dave Cefali
Photo by: Lawrence Anderson

Design ideas for a large contemporary galley open plan kitchen in Munich with flat-panel cabinets, white cabinets, stainless steel worktops, beige splashback, slate flooring, an island and black floors.
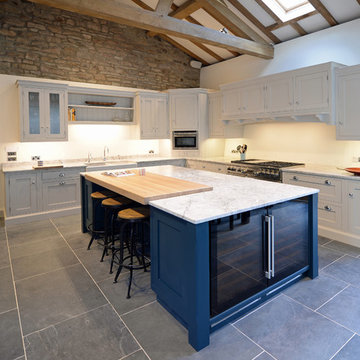
Photo of a large contemporary l-shaped kitchen/diner in Other with an island, a double-bowl sink, shaker cabinets, blue cabinets, engineered stone countertops, stainless steel appliances and slate flooring.

Photography Credit: Doublespace Photography
Design ideas for a medium sized contemporary l-shaped kitchen in Ottawa with flat-panel cabinets, white cabinets, black floors, quartz worktops, white splashback, stainless steel appliances, slate flooring and an island.
Design ideas for a medium sized contemporary l-shaped kitchen in Ottawa with flat-panel cabinets, white cabinets, black floors, quartz worktops, white splashback, stainless steel appliances, slate flooring and an island.

Ken Vaughan - Vaughan Creative Media
Design ideas for a medium sized contemporary u-shaped kitchen/diner in Dallas with a submerged sink, flat-panel cabinets, medium wood cabinets, composite countertops, blue splashback, glass tiled splashback, stainless steel appliances, slate flooring and a breakfast bar.
Design ideas for a medium sized contemporary u-shaped kitchen/diner in Dallas with a submerged sink, flat-panel cabinets, medium wood cabinets, composite countertops, blue splashback, glass tiled splashback, stainless steel appliances, slate flooring and a breakfast bar.
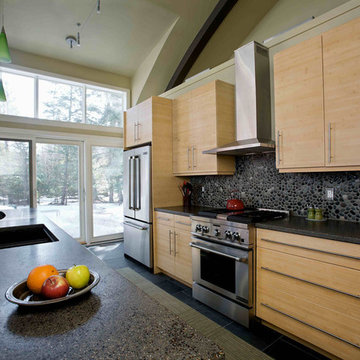
The kitchen is as natural as possible. The countertops are concrete with recycled glass included in the mix and the backsplash is made from local river rock. The cabinets are bamboo. All of the cleaning products used are green certified.
This home was awarded 'Home of the Decade' from Natural Home Magazine. http://www.kipnisarch.com
Photo Credit - Klobo Photo/David Klobucar

Photo of a medium sized contemporary single-wall open plan kitchen in Chicago with raised-panel cabinets, stainless steel appliances, a submerged sink, white cabinets, granite worktops, multi-coloured splashback, slate flooring, an island and slate splashback.

View of kitchen and diner booth from great room.
Photo: Juintow Lin
Photo of a large contemporary single-wall kitchen/diner in San Diego with a double-bowl sink, flat-panel cabinets, medium wood cabinets, multi-coloured splashback, terracotta splashback, stainless steel appliances, slate flooring and an island.
Photo of a large contemporary single-wall kitchen/diner in San Diego with a double-bowl sink, flat-panel cabinets, medium wood cabinets, multi-coloured splashback, terracotta splashback, stainless steel appliances, slate flooring and an island.

Compact galley kitchen, with all appliances under-counter. Slate tile flooring, hand-glazed ceramic tile backsplash, custom walnut cabinetry, and quartzite countertop.

Our client planned to spend more time in this home and wanted to increase its livability. The project was complicated by the strata-specified deadline for exterior work, the logistics of working in an occupied strata complex, and the need to minimize the impact on surrounding neighbours.
By reducing the deck space, removing the hot tub, and moving out the dining room wall, we were able to add important livable space inside. Our homeowners were thrilled to have a larger kitchen. The additional 500 square feet of living space integrated seamlessly into the existing architecture.
This award-winning home features reclaimed fir flooring (from the Stanley Park storm), and wood-cased sliding doors in the dining room, that allow full access to the outdoor balcony with its exquisite views.
Green building products and processes were used extensively throughout the renovation, which resulted in a modern, highly-efficient, and beautiful home.
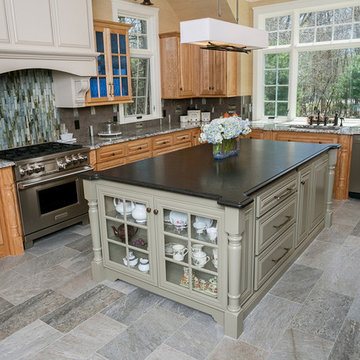
David Fox
Inspiration for a large contemporary l-shaped enclosed kitchen in Boston with a submerged sink, grey splashback, ceramic splashback, multiple islands, recessed-panel cabinets, medium wood cabinets, granite worktops, stainless steel appliances, slate flooring and grey floors.
Inspiration for a large contemporary l-shaped enclosed kitchen in Boston with a submerged sink, grey splashback, ceramic splashback, multiple islands, recessed-panel cabinets, medium wood cabinets, granite worktops, stainless steel appliances, slate flooring and grey floors.
Contemporary Kitchen with Slate Flooring Ideas and Designs
1