Contemporary Kitchen with Slate Splashback Ideas and Designs
Refine by:
Budget
Sort by:Popular Today
101 - 120 of 447 photos
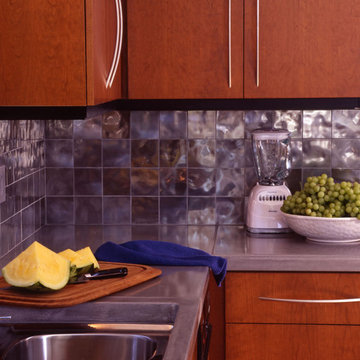
concrete counters and metal look backsplash
. Photography by David Duncan Livingston.
Design ideas for a medium sized contemporary l-shaped enclosed kitchen in San Francisco with an integrated sink, flat-panel cabinets, medium wood cabinets, slate splashback, stainless steel appliances, light hardwood flooring, an island, beige floors, concrete worktops and metallic splashback.
Design ideas for a medium sized contemporary l-shaped enclosed kitchen in San Francisco with an integrated sink, flat-panel cabinets, medium wood cabinets, slate splashback, stainless steel appliances, light hardwood flooring, an island, beige floors, concrete worktops and metallic splashback.
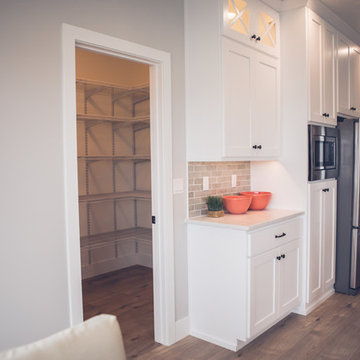
Photo of a medium sized contemporary l-shaped kitchen pantry in Other with a submerged sink, shaker cabinets, white cabinets, marble worktops, grey splashback, slate splashback, stainless steel appliances, light hardwood flooring, an island and beige floors.
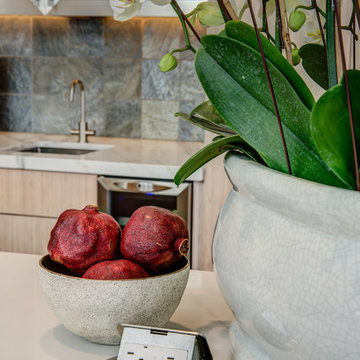
Treve Johnson Photography
Design ideas for a medium sized contemporary l-shaped enclosed kitchen in San Francisco with flat-panel cabinets, engineered stone countertops, stainless steel appliances, porcelain flooring, an island, a submerged sink, light wood cabinets, multi-coloured splashback and slate splashback.
Design ideas for a medium sized contemporary l-shaped enclosed kitchen in San Francisco with flat-panel cabinets, engineered stone countertops, stainless steel appliances, porcelain flooring, an island, a submerged sink, light wood cabinets, multi-coloured splashback and slate splashback.
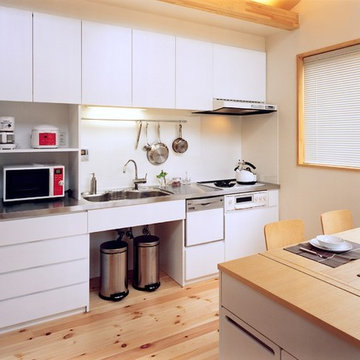
Inspiration for a small contemporary single-wall open plan kitchen in Tokyo with an integrated sink, flat-panel cabinets, white cabinets, stainless steel worktops, white splashback, slate splashback, stainless steel appliances, medium hardwood flooring and brown floors.
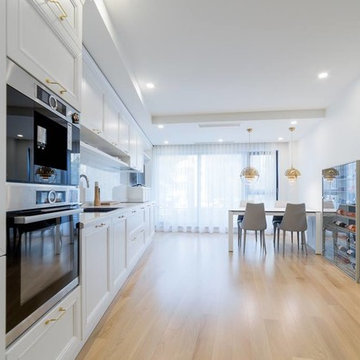
Large contemporary single-wall kitchen/diner in Other with a single-bowl sink, recessed-panel cabinets, white cabinets, quartz worktops, white splashback, slate splashback, stainless steel appliances, light hardwood flooring, no island and white worktops.
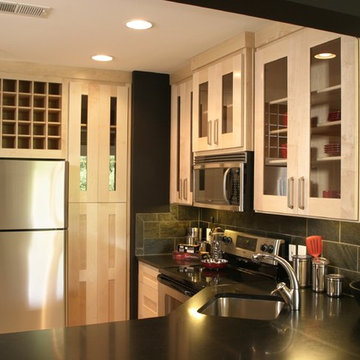
Inspiration for a medium sized contemporary u-shaped kitchen/diner in Atlanta with a single-bowl sink, shaker cabinets, light wood cabinets, granite worktops, black splashback, slate splashback, stainless steel appliances, light hardwood flooring, no island, brown floors and black worktops.
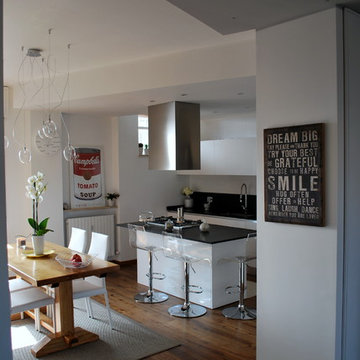
Vista della cucina.
Photo of a contemporary single-wall open plan kitchen in Other with a double-bowl sink, flat-panel cabinets, white cabinets, limestone worktops, black splashback, slate splashback, stainless steel appliances, medium hardwood flooring, an island and brown floors.
Photo of a contemporary single-wall open plan kitchen in Other with a double-bowl sink, flat-panel cabinets, white cabinets, limestone worktops, black splashback, slate splashback, stainless steel appliances, medium hardwood flooring, an island and brown floors.
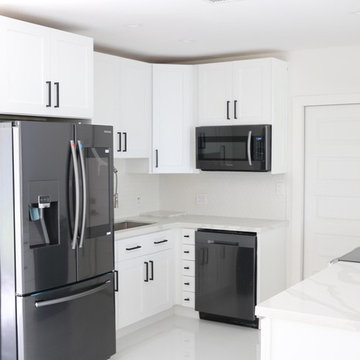
Inspiration for a medium sized contemporary l-shaped kitchen pantry in Miami with shaker cabinets, white cabinets, quartz worktops, metallic splashback, slate splashback, no island and white worktops.
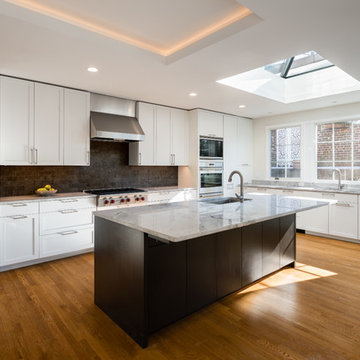
Photo by Paul Burk
Photo of a large contemporary u-shaped enclosed kitchen in DC Metro with a built-in sink, recessed-panel cabinets, white cabinets, black splashback, slate splashback, stainless steel appliances, light hardwood flooring, an island, brown floors and quartz worktops.
Photo of a large contemporary u-shaped enclosed kitchen in DC Metro with a built-in sink, recessed-panel cabinets, white cabinets, black splashback, slate splashback, stainless steel appliances, light hardwood flooring, an island, brown floors and quartz worktops.
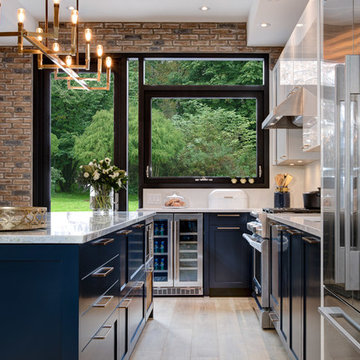
Simon Tanenbaum Photography
Design ideas for a small contemporary galley kitchen/diner in Toronto with a submerged sink, flat-panel cabinets, blue cabinets, quartz worktops, white splashback, slate splashback, stainless steel appliances, light hardwood flooring, an island and yellow floors.
Design ideas for a small contemporary galley kitchen/diner in Toronto with a submerged sink, flat-panel cabinets, blue cabinets, quartz worktops, white splashback, slate splashback, stainless steel appliances, light hardwood flooring, an island and yellow floors.
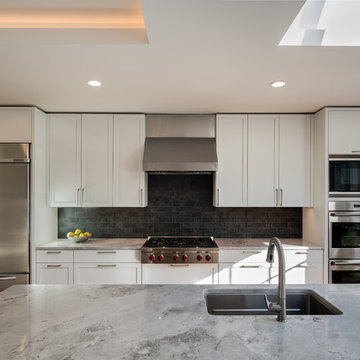
Photo by Paul Burk
Photo of a large contemporary u-shaped enclosed kitchen in DC Metro with a built-in sink, recessed-panel cabinets, white cabinets, black splashback, slate splashback, stainless steel appliances, light hardwood flooring, an island, brown floors and quartz worktops.
Photo of a large contemporary u-shaped enclosed kitchen in DC Metro with a built-in sink, recessed-panel cabinets, white cabinets, black splashback, slate splashback, stainless steel appliances, light hardwood flooring, an island, brown floors and quartz worktops.
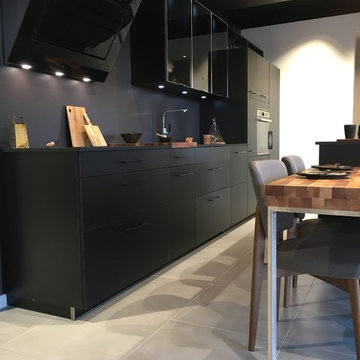
Inspiration for a large contemporary single-wall open plan kitchen in Grenoble with a single-bowl sink, beaded cabinets, stainless steel cabinets, soapstone worktops, black splashback, slate splashback, stainless steel appliances, cement flooring, an island and beige floors.
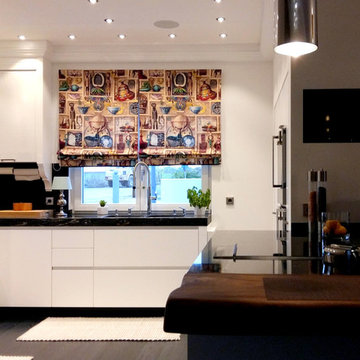
maßgefertigte Küche, mit Rolloschrank, kleinen Schubkästchen und Theke aus Nußbaum, Steinarbeitsplatte, Schiefertafel als Spritzschutz, flächenbündiges Kochfeld mit Tepan Yaki, Backofen, Dampfgarer, Unterbaubecken, Hochschränke
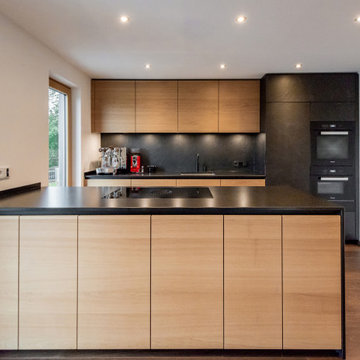
Design ideas for a medium sized contemporary galley open plan kitchen in Other with a single-bowl sink, flat-panel cabinets, light wood cabinets, granite worktops, black splashback, slate splashback, black appliances, medium hardwood flooring, a breakfast bar, brown floors and black worktops.
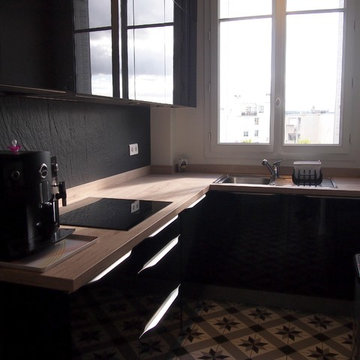
Photo of a small contemporary l-shaped enclosed kitchen in Paris with a built-in sink, black cabinets, laminate countertops, black splashback, slate splashback, integrated appliances, ceramic flooring and grey floors.
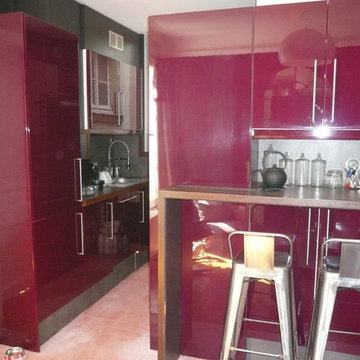
Delphine Efira
Inspiration for a contemporary l-shaped open plan kitchen in Paris with a submerged sink, flat-panel cabinets, purple cabinets, concrete worktops, grey splashback, slate splashback, integrated appliances and terracotta flooring.
Inspiration for a contemporary l-shaped open plan kitchen in Paris with a submerged sink, flat-panel cabinets, purple cabinets, concrete worktops, grey splashback, slate splashback, integrated appliances and terracotta flooring.
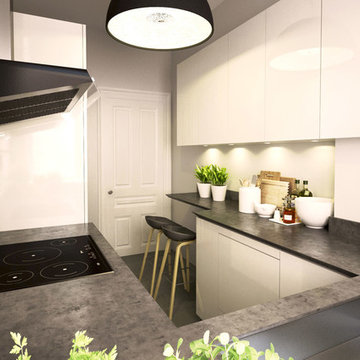
karine perez
http://www.karineperez.com
Aménagement d'une cuisine sur mesure en noir et blanc avec un petit bar pour pouvoir prendre le petit dejeuner
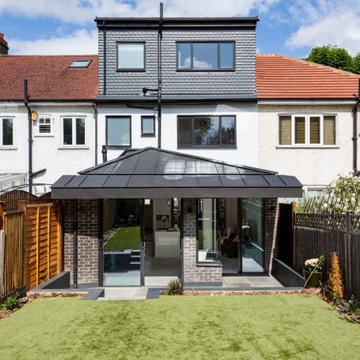
Our clients wanted to create more space and re-configure the rooms they already had in this terraced house in London SW2. The property was just not big enough to accommodate their busy family life or for entertaining family and friends. They wanted a usable back garden too.
One of the main ambitions was to create enough space downstairs for an additional family room combined with a large kitchen dining area. It was essential to be able to divide the different activity spaces too.
The final part of the brief was to create something different. The design had to be more than the usual “box stuck on the back of a 1930s house.”
Our solution was to look at several ambitious designs to deliver under permitted development. This approach would reduce the cost and timescale of the project significantly. However, as a back-up, we also applied to Lambeth Council for full planning permission for the same design, but with different materials such as a roof clad with zinc.
Internally we extended to the rear of the property to create the large family-friendly kitchen, dining and living space our client wanted. The original front room has been divided off with steel framed doors that are double glazed to help with soundproofing. We used a hedgehog glazing system, which is very effective.
The extension has a stepped plan, which helps to create internal zoning and to separate the different rooms’ functions. There is a non-symmetrical pitched roof, which is open internally up to the roof planes to maximise the feeling of space.
The roof of the extension is clad in zinc with a concealed gutter and an overhang to provide shelter. Black bricks and dark grey mortar give the impression of one material, which ties into the colour of the glazing frames and roof. This palate brings all the elements of the design together, which complements a polished concrete internal floor and a stylish contemporary kitchen by Piqu.
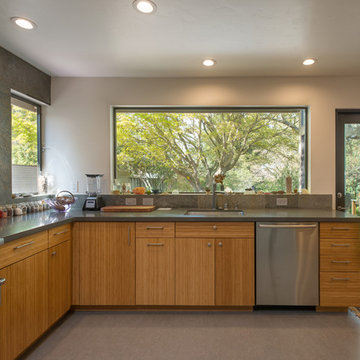
Focus here is the sink counter with its view of the marvelous Japanese maple. Photo by Indivar Sivanathan.
This is an example of a medium sized contemporary l-shaped open plan kitchen in San Francisco with a submerged sink, flat-panel cabinets, medium wood cabinets, grey splashback, slate splashback, stainless steel appliances, no island and grey floors.
This is an example of a medium sized contemporary l-shaped open plan kitchen in San Francisco with a submerged sink, flat-panel cabinets, medium wood cabinets, grey splashback, slate splashback, stainless steel appliances, no island and grey floors.
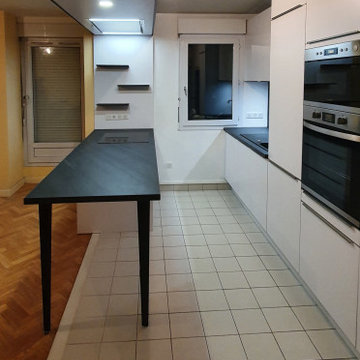
Mr & Mme L sont ravis de leur nouvelle cuisine.
Dans cet appartement, nous avons abattu une cloison pour apporter plus de luminosité.
L’ancienne cuisine a été déposée pour laisser place à une cuisine moderne plus fonctionnelle.
On y retrouve le fameux tiroir épice, le casserolier et une armoire équipée de tiroirs : une place pour chaque chose, chaque chose à sa place !
Pour créer le lien entre la cuisine et le salon, nous avons installé un bloc double fonction. Le coin cuisson est surplombé par une hotte de plafond efficace et silencieuse. Quant au coin repas, il peut accueillir de deux à deux personnes aisément.
Tous les ingrédients sont réunis pour passer de bons moments dans cette nouvelle cuisine !
Si vous aussi vous souhaitez rénover votre ancienne cuisine, contactez-moi dès maintenant.
Contemporary Kitchen with Slate Splashback Ideas and Designs
6