Contemporary Kitchen with Slate Splashback Ideas and Designs
Refine by:
Budget
Sort by:Popular Today
61 - 80 of 447 photos
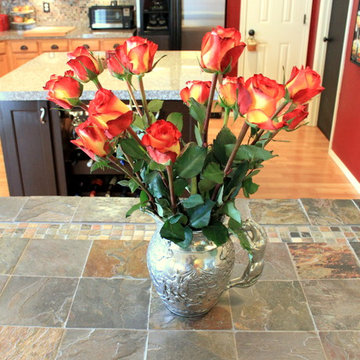
Inspiration for a large contemporary kitchen in Albuquerque with a double-bowl sink, granite worktops, slate splashback, stainless steel appliances, laminate floors and multiple islands.
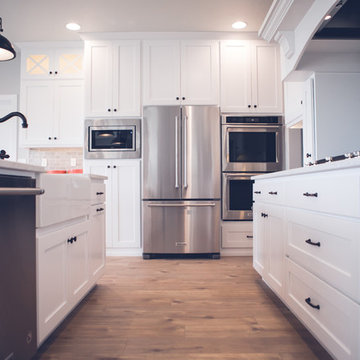
Design ideas for a medium sized contemporary l-shaped open plan kitchen in Other with a submerged sink, shaker cabinets, white cabinets, marble worktops, grey splashback, slate splashback, stainless steel appliances, light hardwood flooring, an island and brown floors.
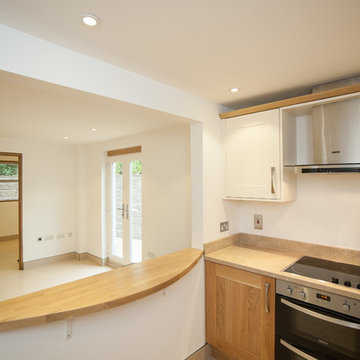
Small contemporary galley kitchen/diner in Hertfordshire with a built-in sink, raised-panel cabinets, medium wood cabinets, marble worktops, beige splashback, slate splashback, stainless steel appliances, ceramic flooring, a breakfast bar and beige floors.
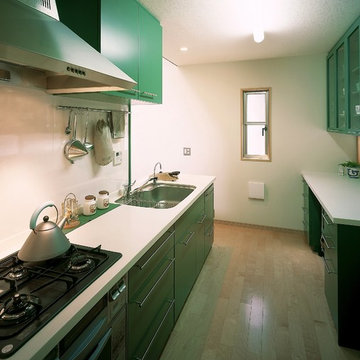
都心の住宅密集地に建つ木造2階建のスケルトンリフォーム
Small contemporary single-wall open plan kitchen in Tokyo with a submerged sink, flat-panel cabinets, green cabinets, composite countertops, white splashback, slate splashback, stainless steel appliances, plywood flooring, a breakfast bar, brown floors and white worktops.
Small contemporary single-wall open plan kitchen in Tokyo with a submerged sink, flat-panel cabinets, green cabinets, composite countertops, white splashback, slate splashback, stainless steel appliances, plywood flooring, a breakfast bar, brown floors and white worktops.
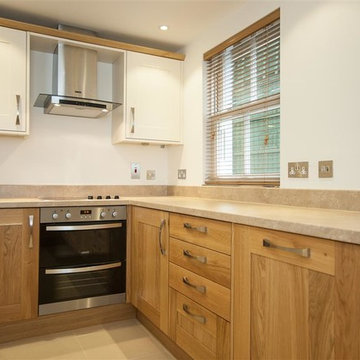
Photo of a small contemporary galley kitchen/diner in Hertfordshire with a built-in sink, raised-panel cabinets, medium wood cabinets, marble worktops, beige splashback, slate splashback, stainless steel appliances, ceramic flooring, a breakfast bar and beige floors.
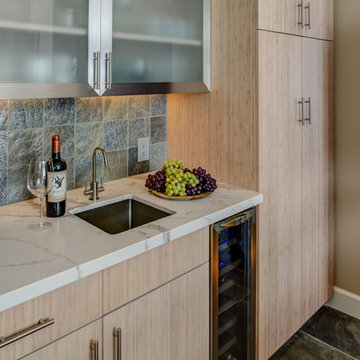
Treve Johnson Photography
Design ideas for a medium sized contemporary l-shaped enclosed kitchen in San Francisco with flat-panel cabinets, engineered stone countertops, stainless steel appliances, porcelain flooring, an island, a submerged sink, light wood cabinets, multi-coloured splashback and slate splashback.
Design ideas for a medium sized contemporary l-shaped enclosed kitchen in San Francisco with flat-panel cabinets, engineered stone countertops, stainless steel appliances, porcelain flooring, an island, a submerged sink, light wood cabinets, multi-coloured splashback and slate splashback.
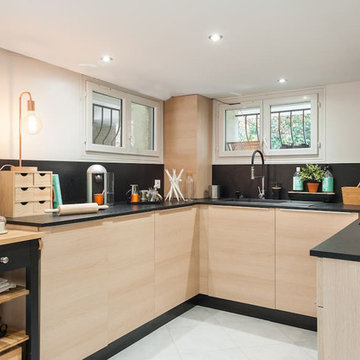
Cuisine ouverte sur le reste du séjour. Toute équipée, elle vous offre un espace de travail ergonomique
Design ideas for a medium sized contemporary u-shaped open plan kitchen in Other with a single-bowl sink, beaded cabinets, light wood cabinets, laminate countertops, black splashback, slate splashback, integrated appliances, ceramic flooring, no island and white floors.
Design ideas for a medium sized contemporary u-shaped open plan kitchen in Other with a single-bowl sink, beaded cabinets, light wood cabinets, laminate countertops, black splashback, slate splashback, integrated appliances, ceramic flooring, no island and white floors.
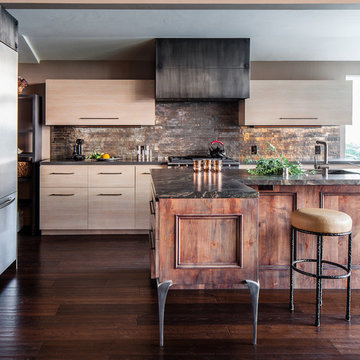
Finish details, including hard wood plank flooring, wood beams, tile back splash and warm custom cabinetry bring the outdoors inside. The color palette drew on the colors found in nature to transform the home.
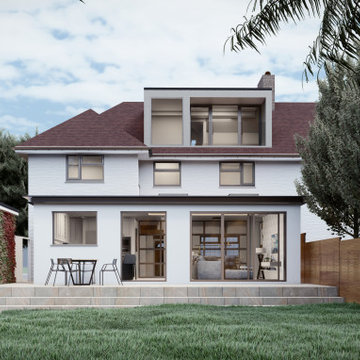
Photo of a large contemporary single-wall open plan kitchen in Cardiff with shaker cabinets, dark wood cabinets, granite worktops, grey splashback, slate splashback, black appliances, ceramic flooring, an island, beige floors and brown worktops.
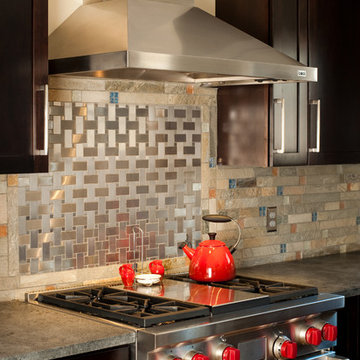
Rob Spring Photography
Photo of a medium sized contemporary l-shaped open plan kitchen in Boston with a belfast sink, shaker cabinets, dark wood cabinets, soapstone worktops, grey splashback, stainless steel appliances, an island, slate splashback, medium hardwood flooring, brown floors and grey worktops.
Photo of a medium sized contemporary l-shaped open plan kitchen in Boston with a belfast sink, shaker cabinets, dark wood cabinets, soapstone worktops, grey splashback, stainless steel appliances, an island, slate splashback, medium hardwood flooring, brown floors and grey worktops.
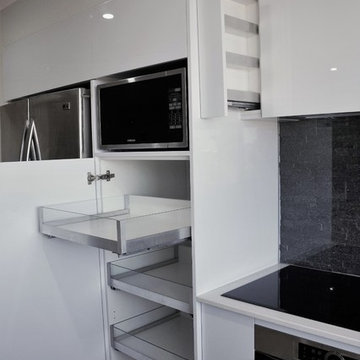
This is an example of a medium sized contemporary l-shaped kitchen/diner in Perth with a built-in sink, flat-panel cabinets, white cabinets, engineered stone countertops, black splashback, slate splashback, stainless steel appliances, light hardwood flooring, an island, brown floors and white worktops.
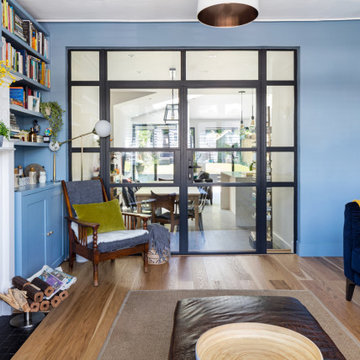
Our clients wanted to create more space and re-configure the rooms they already had in this terraced house in London SW2. The property was just not big enough to accommodate their busy family life or for entertaining family and friends. They wanted a usable back garden too.
One of the main ambitions was to create enough space downstairs for an additional family room combined with a large kitchen dining area. It was essential to be able to divide the different activity spaces too.
The final part of the brief was to create something different. The design had to be more than the usual “box stuck on the back of a 1930s house.”
Our solution was to look at several ambitious designs to deliver under permitted development. This approach would reduce the cost and timescale of the project significantly. However, as a back-up, we also applied to Lambeth Council for full planning permission for the same design, but with different materials such as a roof clad with zinc.
Internally we extended to the rear of the property to create the large family-friendly kitchen, dining and living space our client wanted. The original front room has been divided off with steel framed doors that are double glazed to help with soundproofing. We used a hedgehog glazing system, which is very effective.
The extension has a stepped plan, which helps to create internal zoning and to separate the different rooms’ functions. There is a non-symmetrical pitched roof, which is open internally up to the roof planes to maximise the feeling of space.
The roof of the extension is clad in zinc with a concealed gutter and an overhang to provide shelter. Black bricks and dark grey mortar give the impression of one material, which ties into the colour of the glazing frames and roof. This palate brings all the elements of the design together, which complements a polished concrete internal floor and a stylish contemporary kitchen by Piqu.
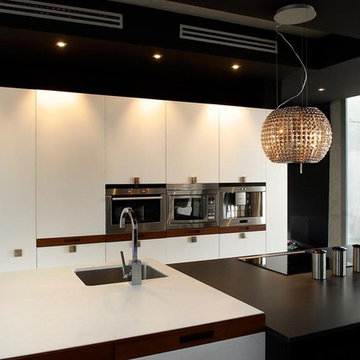
Esta cocina esta diseñada como un espacio abierto al salón, es el foco de atención de todas las miradas. Diseñada con mobiliario en blanco, negro y marrón y con todas las ultimas innovaciones técnicas en electrodomésticos de vanguardia. Cocina totalmente personalizada y estudiada al milímetro para que su uso sea lo mas cómodo y practico posible.
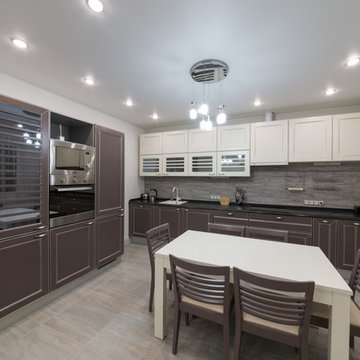
This is an example of a large contemporary l-shaped open plan kitchen in Saint Petersburg with a submerged sink, beaded cabinets, grey cabinets, composite countertops, grey splashback, slate splashback, stainless steel appliances, ceramic flooring, an island, grey floors and black worktops.
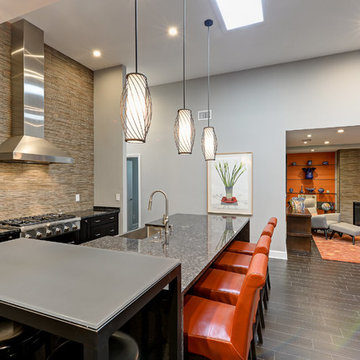
Severine Photography
Large contemporary galley open plan kitchen in Jacksonville with a belfast sink, shaker cabinets, black cabinets, brown splashback, stainless steel appliances, dark hardwood flooring, an island, granite worktops, slate splashback and brown floors.
Large contemporary galley open plan kitchen in Jacksonville with a belfast sink, shaker cabinets, black cabinets, brown splashback, stainless steel appliances, dark hardwood flooring, an island, granite worktops, slate splashback and brown floors.
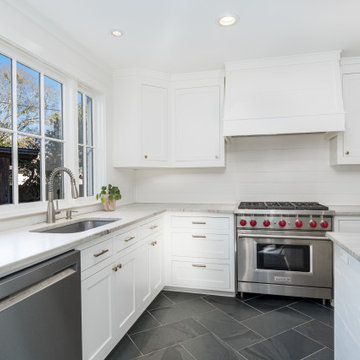
Inspiration for a large contemporary l-shaped kitchen/diner in New Orleans with a submerged sink, shaker cabinets, white cabinets, quartz worktops, white splashback, slate splashback, stainless steel appliances, slate flooring, an island, black floors and multicoloured worktops.
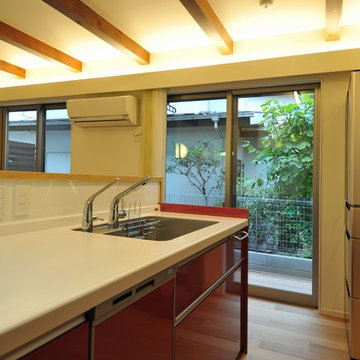
Photo of a medium sized contemporary single-wall open plan kitchen in Tokyo with a submerged sink, flat-panel cabinets, red cabinets, composite countertops, white splashback, slate splashback, stainless steel appliances, medium hardwood flooring, a breakfast bar, brown floors and white worktops.
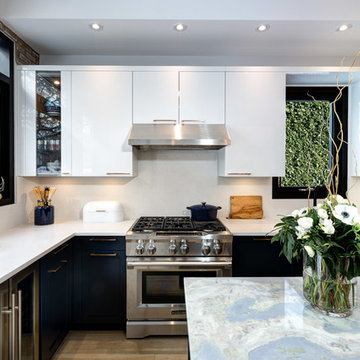
Simon Tanenbaum Photography
Photo of a small contemporary galley kitchen/diner in Toronto with a submerged sink, flat-panel cabinets, blue cabinets, quartz worktops, white splashback, slate splashback, stainless steel appliances, light hardwood flooring, an island and beige floors.
Photo of a small contemporary galley kitchen/diner in Toronto with a submerged sink, flat-panel cabinets, blue cabinets, quartz worktops, white splashback, slate splashback, stainless steel appliances, light hardwood flooring, an island and beige floors.
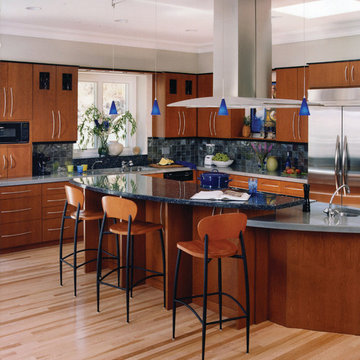
Custom designed Contemporty cherry kitchen with slab doors and concrete counters, large double height island with swing over style counter and three stools, blue pendant lighting and low profile Gaggenau Island hood.
Featured in Woman's Day Kitchens and Baths, Today's Homeowner,
Photography by David Duncan Livingston.
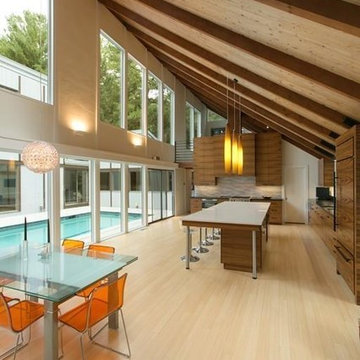
Large contemporary l-shaped kitchen/diner in Boston with flat-panel cabinets, medium wood cabinets, soapstone worktops, black splashback, slate splashback, integrated appliances, light hardwood flooring and an island.
Contemporary Kitchen with Slate Splashback Ideas and Designs
4