Contemporary Kitchen with Stone Slab Splashback Ideas and Designs
Refine by:
Budget
Sort by:Popular Today
21 - 40 of 17,835 photos
Item 1 of 3

Large contemporary l-shaped kitchen/diner in Los Angeles with a belfast sink, recessed-panel cabinets, grey cabinets, marble worktops, grey splashback, stone slab splashback, white appliances, light hardwood flooring, an island and beige floors.

Dans cet appartement familial de 150 m², l’objectif était de rénover l’ensemble des pièces pour les rendre fonctionnelles et chaleureuses, en associant des matériaux naturels à une palette de couleurs harmonieuses.
Dans la cuisine et le salon, nous avons misé sur du bois clair naturel marié avec des tons pastel et des meubles tendance. De nombreux rangements sur mesure ont été réalisés dans les couloirs pour optimiser tous les espaces disponibles. Le papier peint à motifs fait écho aux lignes arrondies de la porte verrière réalisée sur mesure.
Dans les chambres, on retrouve des couleurs chaudes qui renforcent l’esprit vacances de l’appartement. Les salles de bain et la buanderie sont également dans des tons de vert naturel associés à du bois brut. La robinetterie noire, toute en contraste, apporte une touche de modernité. Un appartement où il fait bon vivre !

Contemporary kitchen in London with a single-bowl sink, flat-panel cabinets, white splashback, stone slab splashback, concrete flooring, an island, grey floors and white worktops.

This is an example of a small contemporary galley enclosed kitchen in Chicago with a submerged sink, shaker cabinets, white cabinets, engineered stone countertops, white splashback, stone slab splashback, stainless steel appliances, medium hardwood flooring, no island, brown floors and white worktops.

Medium sized contemporary l-shaped enclosed kitchen in Dallas with a submerged sink, shaker cabinets, medium wood cabinets, white splashback, stone slab splashback, integrated appliances, light hardwood flooring, an island, beige floors, white worktops and composite countertops.
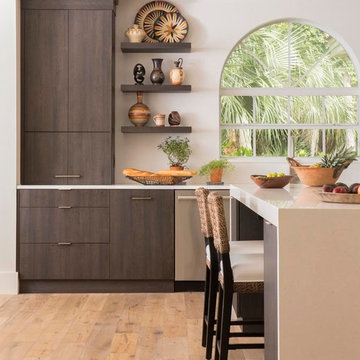
Design ideas for a medium sized contemporary l-shaped open plan kitchen in Orlando with a submerged sink, flat-panel cabinets, medium wood cabinets, quartz worktops, white splashback, stone slab splashback, stainless steel appliances, light hardwood flooring and an island.

Small contemporary u-shaped enclosed kitchen in Detroit with a submerged sink, flat-panel cabinets, light wood cabinets, granite worktops, black splashback, stone slab splashback, stainless steel appliances and laminate floors.
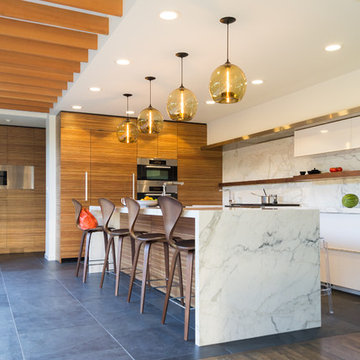
We began with a structurally sound 1950’s home. The owners sought to capture views of mountains and lake with a new second story, along with a complete rethinking of the plan.
Basement walls and three fireplaces were saved, along with the main floor deck. The new second story provides a master suite, and professional home office for him. A small office for her is on the main floor, near three children’s bedrooms. The oldest daughter is in college; her room also functions as a guest bedroom.
A second guest room, plus another bath, is in the lower level, along with a media/playroom and an exercise room. The original carport is down there, too, and just inside there is room for the family to remove shoes, hang up coats, and drop their stuff.
The focal point of the home is the flowing living/dining/family/kitchen/terrace area. The living room may be separated via a large rolling door. Pocketing, sliding glass doors open the family and dining area to the terrace, with the original outdoor fireplace/barbeque. When slid into adjacent wall pockets, the combined opening is 28 feet wide.

Contemporary galley kitchen in Gold Coast - Tweed with a submerged sink, flat-panel cabinets, dark wood cabinets, white splashback, stone slab splashback, dark hardwood flooring, a breakfast bar, brown floors and white worktops.

Photo of a contemporary single-wall open plan kitchen in Moscow with flat-panel cabinets, blue cabinets, grey splashback, stone slab splashback, black appliances, medium hardwood flooring, no island, brown floors and grey worktops.

Kitchen is Center
In our design to combine the apartments, we centered the kitchen - making it a dividing line between private and public space; vastly expanding the storage and work surface area. We discovered an existing unused roof penetration to run a duct to vent out a powerful kitchen hood.
The original bathroom skylight now illuminates the central kitchen space. Without changing the standard skylight size, we gave it architectural scale by carving out the ceiling to maximize daylight.
Light now dances off the vaulted, sculptural angles of the ceiling to bathe the entire space in natural light.
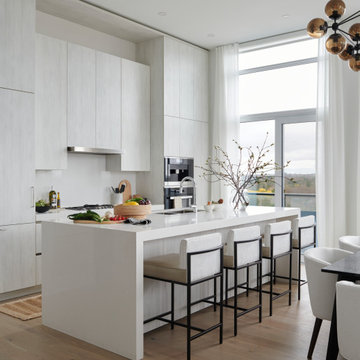
Photo of a medium sized contemporary single-wall kitchen/diner in Toronto with a submerged sink, flat-panel cabinets, light wood cabinets, white splashback, stone slab splashback, integrated appliances, light hardwood flooring, an island, brown floors and white worktops.

Drinks cupboard with fold back doors
This is an example of a contemporary kitchen pantry in Sydney with a double-bowl sink, medium wood cabinets, quartz worktops, beige splashback, stone slab splashback, black appliances and beige worktops.
This is an example of a contemporary kitchen pantry in Sydney with a double-bowl sink, medium wood cabinets, quartz worktops, beige splashback, stone slab splashback, black appliances and beige worktops.
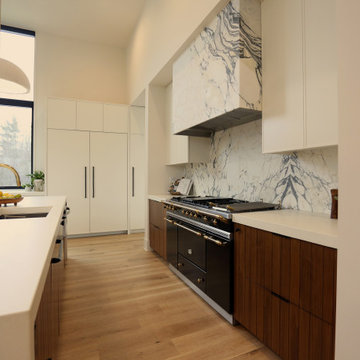
In this organic modern kitchen, Nut Brown walnut cabinets in a custom paneled door style from Grabill Cabinets show off the beauty of natural wood. The large format porcelain tile with prominent black veining used for the backsplash and range hood lend contrast and an organic silhouette. White Dove perimeter and upper cabinetry from Grabill Cabinets, along with white countertops and white pendant lighting, keep the color palette fresh and airy. The limited and clean-lined hardware selections fits the “less is more” aspect of organic modern interior design. Interior Design: Sarah Sherman Samuel; Architect: J. Visser Design; Builder: Insignia Homes; Cabinetry: Grabill Cabinets; Range: Lacanche Citeaux “Classic” Range; Photo: Jenn Couture

Photo of a small contemporary l-shaped open plan kitchen in Sydney with a built-in sink, flat-panel cabinets, light wood cabinets, engineered stone countertops, grey splashback, stone slab splashback, black appliances, light hardwood flooring, an island, brown floors and grey worktops.
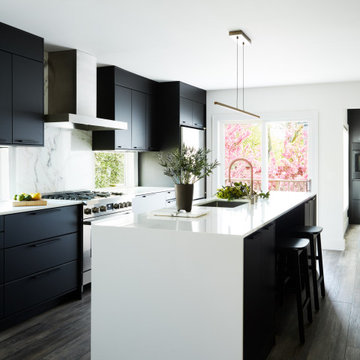
Design ideas for a medium sized contemporary galley kitchen/diner in New York with a submerged sink, flat-panel cabinets, black cabinets, multi-coloured splashback, stone slab splashback, stainless steel appliances, porcelain flooring, an island, grey floors and white worktops.

Photo of a large contemporary grey and white l-shaped open plan kitchen in Moscow with a submerged sink, flat-panel cabinets, white cabinets, engineered stone countertops, brown splashback, stone slab splashback, black appliances, porcelain flooring, an island, white floors, white worktops and exposed beams.

In 2019, Interior designer Alexandra Brown approached Matter to design and make cabinetry for this penthouse apartment. The brief was to create a rich and opulent space, featuring a favoured smoked oak veneer. We looked to the Art Deco inspired features of the building and referenced its curved corners and newly installed aged brass detailing in our design.
We combined the smoked oak veneer with cambia ash cladding in the kitchen and bar areas to complement the green and brown quartzite stone surfaces chosen by Alex perfectly. We then designed custom brass handles, shelving and a large-framed mirror as a centrepiece for the bar, all crafted impeccably by our friends at JN Custom Metal.
Functionality and sustainability were the focus of our design, with hard-wearing charcoal Abet Laminati drawers and door fronts in the kitchen with custom J pull handles, Grass Nova ProScala drawers and Osmo oiled veneer that can be easily reconditioned over time.
Photography by Pablo Veiga

A Modern Contemporary Home in the Boise Foothills. Anchored to the hillside with a strong datum line. This home sites on the axis of the winter solstice and also features a bisection of the site by the alignment of Capitol Boulevard through a keyhole sculpture across the drive.

This doorway leads out to a side yard, with the dining room off to the left. In the kitchen to the right, the floor-to-ceiling bookshelf system is integrated into the kitchen cabinetry, with a sliding ladder to access the upper shelves and cabinets, which has doors which slide away
Contemporary Kitchen with Stone Slab Splashback Ideas and Designs
2