Contemporary Kitchen with Window Splashback Ideas and Designs
Refine by:
Budget
Sort by:Popular Today
1 - 20 of 1,711 photos
Item 1 of 3

We created a practical, L-shaped kitchen layout with an island bench integrated into the “golden triangle” that reduces steps between sink, stovetop and refrigerator for efficient use of space and ergonomics.
Instead of a splashback, windows are slotted in between the kitchen benchtop and overhead cupboards to allow natural light to enter the generous kitchen space. Overhead cupboards have been stretched to ceiling height to maximise storage space.
Timber screening was installed on the kitchen ceiling and wrapped down to form a bookshelf in the living area, then linked to the timber flooring. This creates a continuous flow and draws attention from the living area to establish an ambience of natural warmth, creating a minimalist and elegant kitchen.
The island benchtop is covered with extra large format porcelain tiles in a 'Calacatta' profile which are have the look of marble but are scratch and stain resistant. The 'crisp white' finish applied on the overhead cupboards blends well into the 'natural oak' look over the lower cupboards to balance the neutral timber floor colour.

Avec son effet bois et son Fenix noir, cette cuisine adopte un style tout à fait contemporain. Les suspensions cuivrées et les tabourets en bois et métal noir mettent en valeur l'îlot central, devant le plan de travail principal.

Contemporary galley kitchen in Dallas with a submerged sink, flat-panel cabinets, medium wood cabinets, white splashback, window splashback, stainless steel appliances, medium hardwood flooring, an island, brown floors and white worktops.

The window splash-back provides a unique connection to the outdoors, easy to clean and plenty of light through the day.
Inspiration for a small contemporary galley kitchen/diner in Sydney with a submerged sink, flat-panel cabinets, white cabinets, window splashback, white appliances, an island, white worktops, engineered stone countertops, porcelain flooring and grey floors.
Inspiration for a small contemporary galley kitchen/diner in Sydney with a submerged sink, flat-panel cabinets, white cabinets, window splashback, white appliances, an island, white worktops, engineered stone countertops, porcelain flooring and grey floors.

Renovation of a 1950's tract home into a stunning masterpiece. Matte lacquer finished cabinets with deep charcoal which coordinates with the dark waterfall stone on the living room end of the duplex.

Built by Pettit & Sevitt in the 1970s, this architecturally designed split-level home needed a refresh.
Studio Black Interiors worked with builders, REP building, to transform the interior of this home with the aim of creating a space that was light filled and open plan with a seamless connection to the outdoors. The client’s love of rich navy was incorporated into all the joinery.
Fifty years on, it is joyous to view this home which has grown into its bushland suburb and become almost organic in referencing the surrounding landscape.
Renovation by REP Building. Photography by Hcreations.
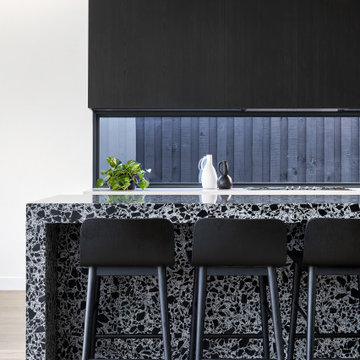
Contemporary kitchen in Melbourne with flat-panel cabinets, black cabinets, window splashback, light hardwood flooring, an island, beige floors and multicoloured worktops.

Shown here A19's P1601-MB-BCC Bonaire Pendants with Matte Black finish. Kitchen Design by Sarah Stacey Interior Design. Architecture by Tornberg Design. The work is stunning and we are so happy that our pendants could be a part of this beautiful project!
Photography: @mollyculverphotography | Styling: @emilylaureninteriors

This is an example of a contemporary galley kitchen in Sydney with white cabinets, concrete worktops, window splashback, medium hardwood flooring, an island, brown floors and grey worktops.

American Oak timber battens and window seat, Caeser stone tops in Airy Concrete. Two Pack cabinetry in Snow Season.
Overhang and finger pull detail.
Photo of a medium sized contemporary galley open plan kitchen in Melbourne with a submerged sink, grey cabinets, concrete worktops, window splashback, light hardwood flooring, an island, grey worktops, flat-panel cabinets, stainless steel appliances and beige floors.
Photo of a medium sized contemporary galley open plan kitchen in Melbourne with a submerged sink, grey cabinets, concrete worktops, window splashback, light hardwood flooring, an island, grey worktops, flat-panel cabinets, stainless steel appliances and beige floors.
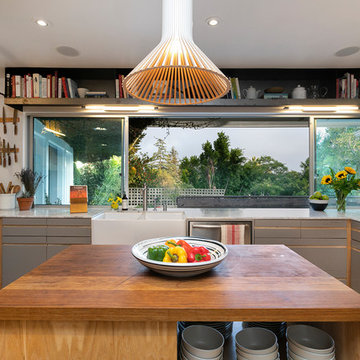
Design ideas for a contemporary u-shaped kitchen in Los Angeles with a belfast sink, flat-panel cabinets, grey cabinets, window splashback, stainless steel appliances, medium hardwood flooring, an island, brown floors and white worktops.
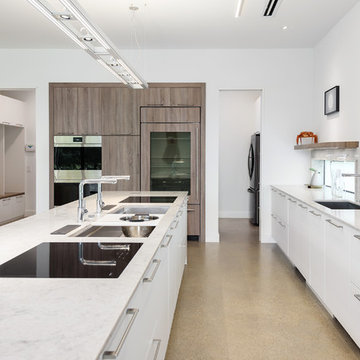
Photo of a contemporary l-shaped open plan kitchen in Dallas with flat-panel cabinets, grey splashback, an island, grey floors, grey worktops, a submerged sink, white cabinets, concrete flooring, window splashback and stainless steel appliances.
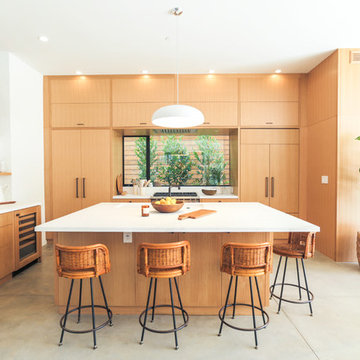
This is an example of a contemporary kitchen in Los Angeles with a submerged sink, flat-panel cabinets, light wood cabinets, window splashback, integrated appliances, concrete flooring, an island and grey floors.

D-Max
Design ideas for a large contemporary u-shaped kitchen in Perth with a submerged sink, flat-panel cabinets, black cabinets, engineered stone countertops, stainless steel appliances, porcelain flooring, a breakfast bar, beige floors and window splashback.
Design ideas for a large contemporary u-shaped kitchen in Perth with a submerged sink, flat-panel cabinets, black cabinets, engineered stone countertops, stainless steel appliances, porcelain flooring, a breakfast bar, beige floors and window splashback.
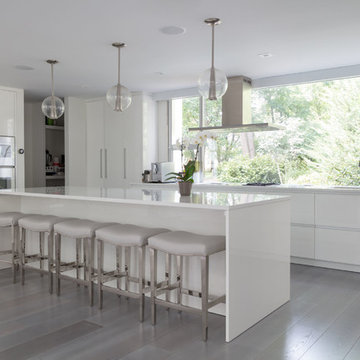
Contemporary kitchen in New York with flat-panel cabinets, white cabinets, window splashback, an island and grey floors.
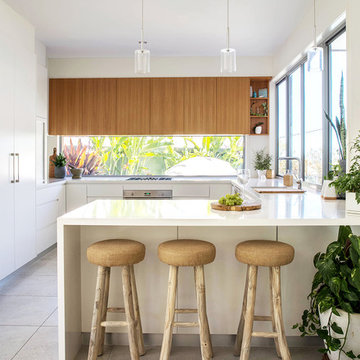
Villa Styling
Photo of a contemporary u-shaped kitchen in Sunshine Coast with a submerged sink, flat-panel cabinets, medium wood cabinets, window splashback, stainless steel appliances and grey floors.
Photo of a contemporary u-shaped kitchen in Sunshine Coast with a submerged sink, flat-panel cabinets, medium wood cabinets, window splashback, stainless steel appliances and grey floors.

Lynnette Bauer - 360REI
Large contemporary l-shaped open plan kitchen in Minneapolis with flat-panel cabinets, medium wood cabinets, quartz worktops, stainless steel appliances, light hardwood flooring, an island, window splashback, a submerged sink and beige floors.
Large contemporary l-shaped open plan kitchen in Minneapolis with flat-panel cabinets, medium wood cabinets, quartz worktops, stainless steel appliances, light hardwood flooring, an island, window splashback, a submerged sink and beige floors.
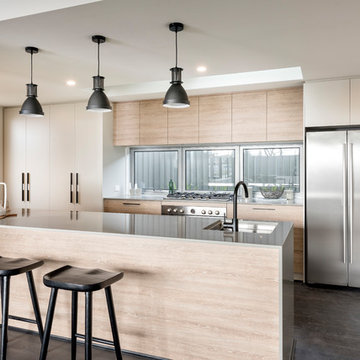
Inspiration for a contemporary galley enclosed kitchen with a submerged sink, flat-panel cabinets, light wood cabinets, window splashback, stainless steel appliances, dark hardwood flooring, an island and grey floors.
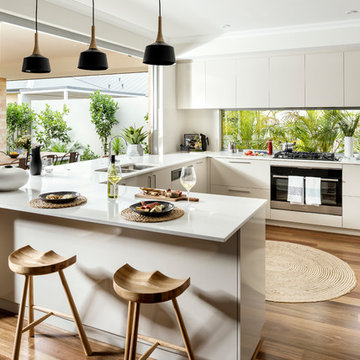
DMAX Photography
Design ideas for a contemporary u-shaped open plan kitchen in Perth with a double-bowl sink, flat-panel cabinets, beige cabinets, window splashback, stainless steel appliances, medium hardwood flooring, a breakfast bar and brown floors.
Design ideas for a contemporary u-shaped open plan kitchen in Perth with a double-bowl sink, flat-panel cabinets, beige cabinets, window splashback, stainless steel appliances, medium hardwood flooring, a breakfast bar and brown floors.

Inspiration for a large contemporary galley kitchen/diner in Dallas with a submerged sink, flat-panel cabinets, grey cabinets, engineered stone countertops, stainless steel appliances, laminate floors, an island, window splashback and brown floors.
Contemporary Kitchen with Window Splashback Ideas and Designs
1