Contemporary Living Room with Green Walls Ideas and Designs
Refine by:
Budget
Sort by:Popular Today
1 - 20 of 2,445 photos
Item 1 of 3

Elegant living room with fireplace and chic lighting solutions. Wooden furniture and indoor plants creating a natural atmosphere. Bay windows looking into the back garden, letting in natural light, presenting a well-lit formal living room.

photo by Audrey Rothers
Inspiration for a medium sized contemporary open plan living room in Kansas City with green walls, medium hardwood flooring, a two-sided fireplace and a stone fireplace surround.
Inspiration for a medium sized contemporary open plan living room in Kansas City with green walls, medium hardwood flooring, a two-sided fireplace and a stone fireplace surround.

Inspiration for a large contemporary open plan living room in Paris with green walls, light hardwood flooring, a standard fireplace, a stone fireplace surround, a wall mounted tv, brown floors and wainscoting.

Design ideas for a medium sized contemporary open plan living room in Detroit with green walls, vinyl flooring, no fireplace, a wall mounted tv, brown floors and panelled walls.

A historic home in the Homeland neighborhood of Baltimore, MD designed for a young, modern family. Traditional detailings are complemented by modern furnishings, fixtures, and color palettes.

Maison de maître. Les clients souhaitaient un salon moderne, chaleureux et confortable, tout en profitant de la jolie vue sur le jardin. Nous avons fait rentrer la nature environnante en conseillant un papier-peint végétal, foncé, sur lequel vient s'adosser un long canapé ultra-confort. Le rose du tapis adoucit et illumine le mur foncé et le parquet ancien. Deux petites tables élégantes contre-balancent le volume imposant du canapé. Une enceinte hifi design complète l'ambiance joyeuse de ce salon de famille. Crédit photo: Dakota studio / SLIK Interior Design

Liadesign
Inspiration for a medium sized contemporary open plan living room in Milan with a reading nook, green walls, lino flooring, a built-in media unit, grey floors and feature lighting.
Inspiration for a medium sized contemporary open plan living room in Milan with a reading nook, green walls, lino flooring, a built-in media unit, grey floors and feature lighting.
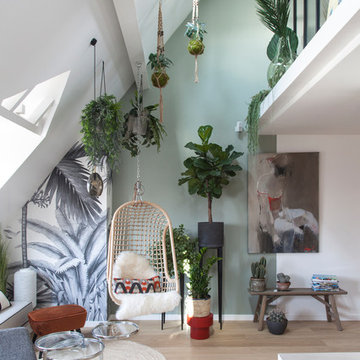
Bertrand Fompeyrine Photographe
Photo of a contemporary open plan living room in Paris with green walls, light hardwood flooring and beige floors.
Photo of a contemporary open plan living room in Paris with green walls, light hardwood flooring and beige floors.
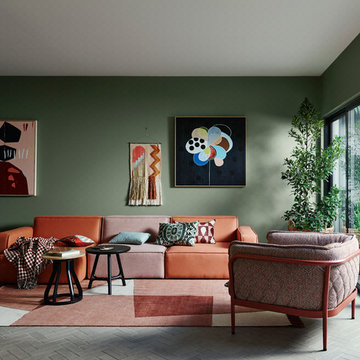
Wall in Dulux Herbalist.
Styling by Bree Leech. Photography by Lisa Cohen.
Photo of a contemporary living room in Wellington with green walls and grey floors.
Photo of a contemporary living room in Wellington with green walls and grey floors.
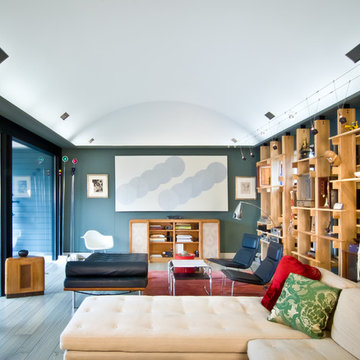
Photography by Nathan Webb, AIA
Inspiration for a medium sized contemporary open plan living room in DC Metro with a reading nook, green walls and light hardwood flooring.
Inspiration for a medium sized contemporary open plan living room in DC Metro with a reading nook, green walls and light hardwood flooring.

Part of a full renovation in a Brooklyn brownstone a modern linear fireplace is surrounded by white stacked stone and contrasting custom built dark wood cabinetry. A limestone mantel separates the stone from a large TV and creates a focal point for the room.

Built from the ground up on 80 acres outside Dallas, Oregon, this new modern ranch house is a balanced blend of natural and industrial elements. The custom home beautifully combines various materials, unique lines and angles, and attractive finishes throughout. The property owners wanted to create a living space with a strong indoor-outdoor connection. We integrated built-in sky lights, floor-to-ceiling windows and vaulted ceilings to attract ample, natural lighting. The master bathroom is spacious and features an open shower room with soaking tub and natural pebble tiling. There is custom-built cabinetry throughout the home, including extensive closet space, library shelving, and floating side tables in the master bedroom. The home flows easily from one room to the next and features a covered walkway between the garage and house. One of our favorite features in the home is the two-sided fireplace – one side facing the living room and the other facing the outdoor space. In addition to the fireplace, the homeowners can enjoy an outdoor living space including a seating area, in-ground fire pit and soaking tub.
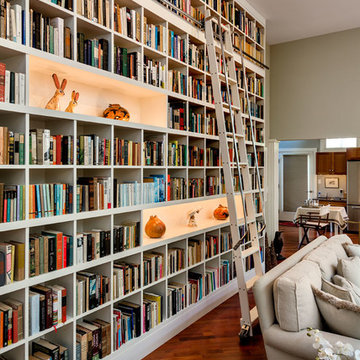
Inspiration for a contemporary living room in Burlington with a reading nook, green walls and medium hardwood flooring.
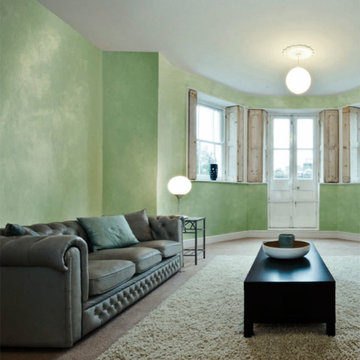
Ottocento -Innovative paint reproducing the typical effects of traditional velvet wall tapestries, characterized by shinning light reflections. High permeability, washability and hygiene. Due to the multiple solutions for application and finishing, it is possible to achieve diversified effects, suitable for any type of environment. Water based, solvent free. Oikos - Italy
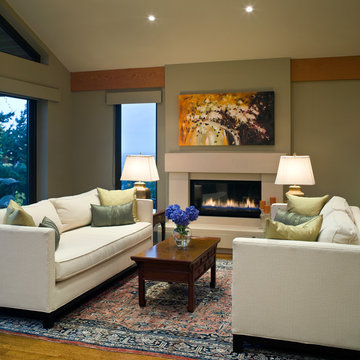
Photo of a contemporary living room in Vancouver with green walls, a ribbon fireplace and feature lighting.

This elegant expression of a modern Colorado style home combines a rustic regional exterior with a refined contemporary interior. The client's private art collection is embraced by a combination of modern steel trusses, stonework and traditional timber beams. Generous expanses of glass allow for view corridors of the mountains to the west, open space wetlands towards the south and the adjacent horse pasture on the east.
Builder: Cadre General Contractors
http://www.cadregc.com
Interior Design: Comstock Design
http://comstockdesign.com
Photograph: Ron Ruscio Photography
http://ronrusciophotography.com/
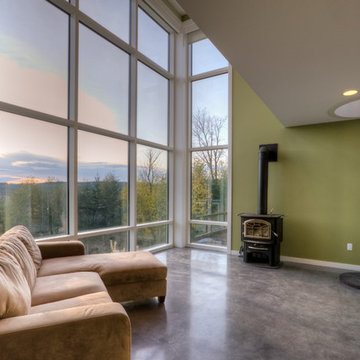
Living room. Photography by Lucas Henning
Design ideas for a contemporary living room in Seattle with green walls, concrete flooring and grey floors.
Design ideas for a contemporary living room in Seattle with green walls, concrete flooring and grey floors.
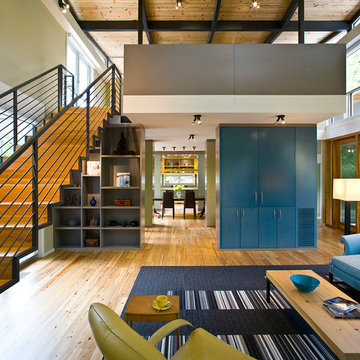
Sleek staircase and beams counterbalance the warmth of the reclaimed hardwood floors.
Design ideas for a medium sized contemporary open plan living room in Atlanta with green walls, no tv, light hardwood flooring, no fireplace, beige floors and feature lighting.
Design ideas for a medium sized contemporary open plan living room in Atlanta with green walls, no tv, light hardwood flooring, no fireplace, beige floors and feature lighting.
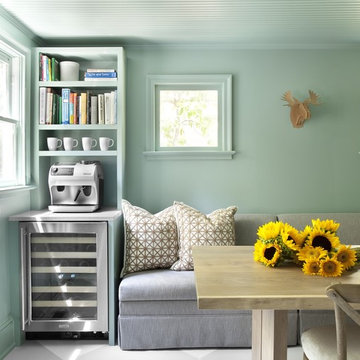
Sarah Dorio
Design ideas for a medium sized contemporary living room in Atlanta with green walls, no fireplace and no tv.
Design ideas for a medium sized contemporary living room in Atlanta with green walls, no fireplace and no tv.
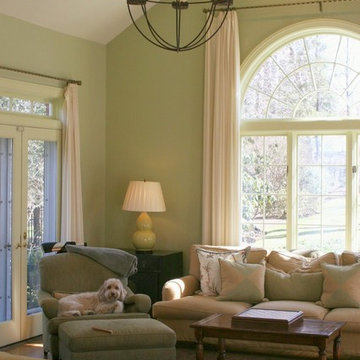
This is an example of a contemporary living room curtain in New York with green walls.
Contemporary Living Room with Green Walls Ideas and Designs
1