Contemporary Living Room with Limestone Flooring Ideas and Designs
Refine by:
Budget
Sort by:Popular Today
1 - 20 of 913 photos
Item 1 of 3

This is an example of a large contemporary formal open plan living room in Los Angeles with white walls, limestone flooring, a ribbon fireplace, a stone fireplace surround, a wall mounted tv and white floors.

Great Room featuring a symmetrical seating arrangement with custom made blue sectional sofas and custom made modern swivel chairs. Grounded with a neutral shag area rug. Custom designed built-in cabinetry.

Large contemporary formal open plan living room in Miami with white walls, limestone flooring and beige floors.

This is an example of an expansive contemporary formal open plan living room in Orange County with white walls, limestone flooring, a ribbon fireplace, a tiled fireplace surround, no tv and beige floors.

Design ideas for a large contemporary open plan living room in San Francisco with white walls, limestone flooring, a two-sided fireplace, a plastered fireplace surround and grey floors.
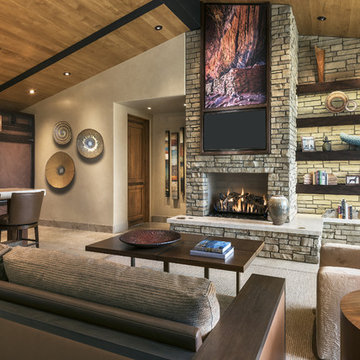
Mark Boisclair Photography, Architecture: Kilbane Architects, Scottsdale. Contractor: Joel Detar, Interior Design: Susie Hersker and Elaine Ryckman, custom area rug: Scott Group.
Project designed by Susie Hersker’s Scottsdale interior design firm Design Directives. Design Directives is active in Phoenix, Paradise Valley, Cave Creek, Carefree, Sedona, and beyond.
For more about Design Directives, click here: https://susanherskerasid.com/
To learn more about this project, click here: https://susanherskerasid.com/sedona/
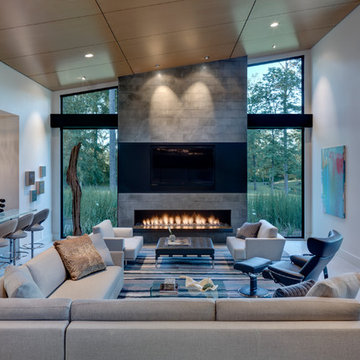
Photographer: Charles Smith Photography
Inspiration for a contemporary living room in Dallas with limestone flooring.
Inspiration for a contemporary living room in Dallas with limestone flooring.

The large Lounge/Living Room extension on a total Barn Renovation in collaboration with Llama Property Developments. Complete with: Swiss Canterlevered Sky Frame Doors, M Design Gas Firebox, 65' 3D Plasma TV with surround sound, remote control Veluxes with automatic rain censors, Lutron Lighting, & Crestron Home Automation. Indian Stone Tiles with underfloor Heating, beautiful bespoke wooden elements such as Ash Tree coffee table, Black Poplar waney edged LED lit shelving, Handmade large 3mx3m sofa and beautiful Interior Design with calming colour scheme throughout.
This project has won 4 Awards.
Images by Andy Marshall Architectural & Interiors Photography.
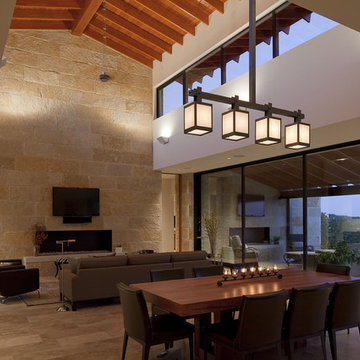
Inspiration for a large contemporary open plan living room in Austin with a wall mounted tv, limestone flooring, beige walls, a ribbon fireplace and a stone fireplace surround.

This dramatic entertainment unit was a work of love. We needed a custom unit that would not be boring, but also not weigh down the room that is so light and comfortable. By floating the unit and lighting it from below and inside, it gave it a lighter look that we needed. The grain goes across and continuous which matches the clients posts and details in the home. The stone detail in the back adds texture and interest to the piece. A team effort between the homeowners, the contractor and the designer that was a win win.
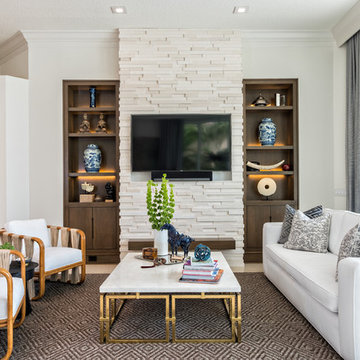
Living Room
Inspiration for a large contemporary open plan living room in New York with white walls, no fireplace, a stone fireplace surround, a wall mounted tv and limestone flooring.
Inspiration for a large contemporary open plan living room in New York with white walls, no fireplace, a stone fireplace surround, a wall mounted tv and limestone flooring.

Silent Sama Architectural Photography
This is an example of a medium sized contemporary formal open plan living room in Vancouver with white walls, limestone flooring, a standard fireplace, a stone fireplace surround, a concealed tv and grey floors.
This is an example of a medium sized contemporary formal open plan living room in Vancouver with white walls, limestone flooring, a standard fireplace, a stone fireplace surround, a concealed tv and grey floors.
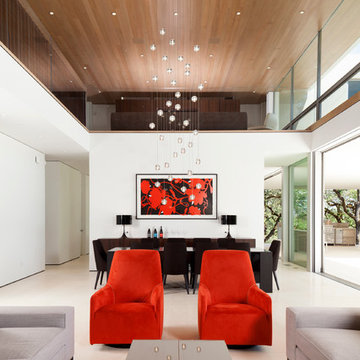
Russell Abraham Photography
This is an example of a contemporary formal living room in San Francisco with white walls and limestone flooring.
This is an example of a contemporary formal living room in San Francisco with white walls and limestone flooring.
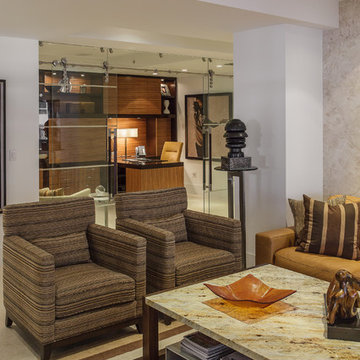
Living Room view looking into office. Details include custom designed striped armchairs, leather upholstered sofa with striped accent pillows, custom designed marble top table, striped area rug with Jerusalem stone tiled accent wall.
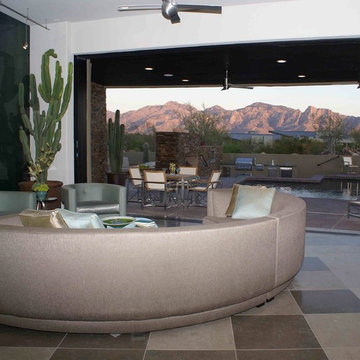
Photo of a large contemporary formal open plan living room in Phoenix with grey walls, limestone flooring, a ribbon fireplace and a metal fireplace surround.
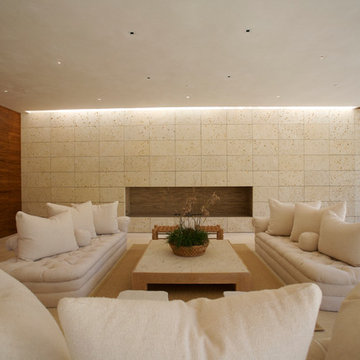
Living room.
Inspiration for a large contemporary formal open plan living room in San Francisco with beige walls, limestone flooring, a standard fireplace, a concrete fireplace surround and no tv.
Inspiration for a large contemporary formal open plan living room in San Francisco with beige walls, limestone flooring, a standard fireplace, a concrete fireplace surround and no tv.
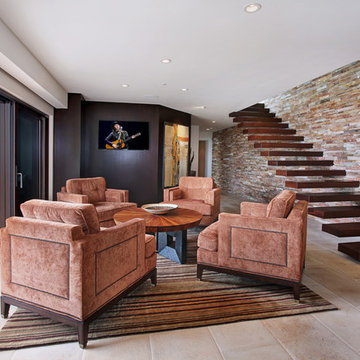
Photo of a medium sized contemporary formal open plan living room in Orange County with beige walls, limestone flooring, no fireplace, a wall mounted tv and beige floors.
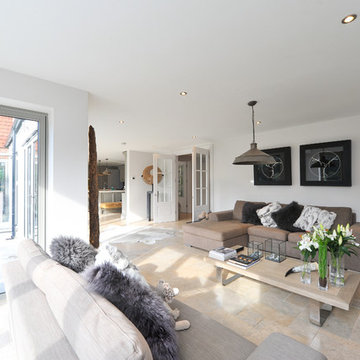
Overview
Extension and complete refurbishment.
The Brief
The existing house had very shallow rooms with a need for more depth throughout the property by extending into the rear garden which is large and south facing. We were to look at extending to the rear and to the end of the property, where we had redundant garden space, to maximise the footprint and yield a series of WOW factor spaces maximising the value of the house.
The brief requested 4 bedrooms plus a luxurious guest space with separate access; large, open plan living spaces with large kitchen/entertaining area, utility and larder; family bathroom space and a high specification ensuite to two bedrooms. In addition, we were to create balconies overlooking a beautiful garden and design a ‘kerb appeal’ frontage facing the sought-after street location.
Buildings of this age lend themselves to use of natural materials like handmade tiles, good quality bricks and external insulation/render systems with timber windows. We specified high quality materials to achieve a highly desirable look which has become a hit on Houzz.
Our Solution
One of our specialisms is the refurbishment and extension of detached 1930’s properties.
Taking the existing small rooms and lack of relationship to a large garden we added a double height rear extension to both ends of the plan and a new garage annex with guest suite.
We wanted to create a view of, and route to the garden from the front door and a series of living spaces to meet our client’s needs. The front of the building needed a fresh approach to the ordinary palette of materials and we re-glazed throughout working closely with a great build team.
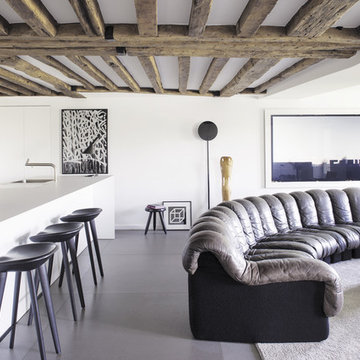
Jean-François Jaussaud
Medium sized contemporary open plan living room in Paris with a home bar, white walls, limestone flooring, no fireplace, no tv and feature lighting.
Medium sized contemporary open plan living room in Paris with a home bar, white walls, limestone flooring, no fireplace, no tv and feature lighting.

This extraordinary home utilizes a refined palette of materials that includes leather-textured limestone walls, honed limestone floors, plus Douglas fir ceilings. The blackened-steel fireplace wall echoes others throughout the house.
Project Details // Now and Zen
Renovation, Paradise Valley, Arizona
Architecture: Drewett Works
Builder: Brimley Development
Interior Designer: Ownby Design
Photographer: Dino Tonn
Limestone (Demitasse) flooring and walls: Solstice Stone
Windows (Arcadia): Elevation Window & Door
https://www.drewettworks.com/now-and-zen/
Contemporary Living Room with Limestone Flooring Ideas and Designs
1