Contemporary Living Room with Red Floors Ideas and Designs
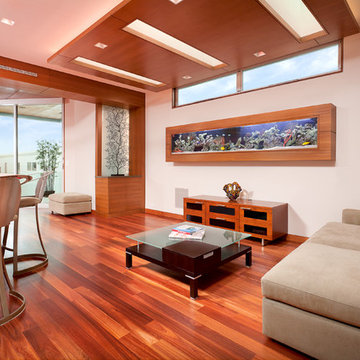
Family room with floating teak ceiling panel and wall mounted fish tank. Lava stone kitchen counter is seen on the left.
Photographer: Clark Dugger
Design ideas for a medium sized contemporary enclosed living room in Los Angeles with white walls, medium hardwood flooring and red floors.
Design ideas for a medium sized contemporary enclosed living room in Los Angeles with white walls, medium hardwood flooring and red floors.
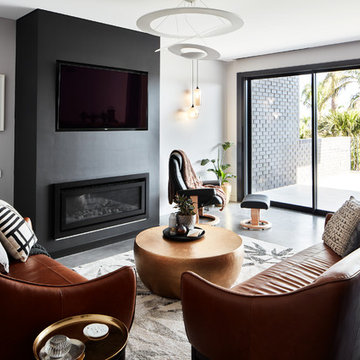
Photo of a contemporary living room in Sydney with grey walls, a wall mounted tv, concrete flooring, a ribbon fireplace and red floors.
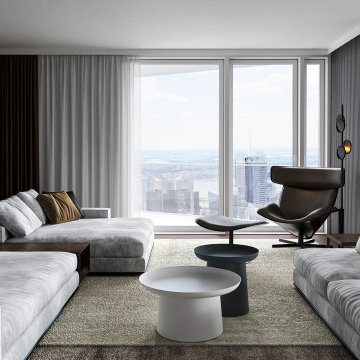
Contemporary Living room interior design by ComRender company. Minimalistic interior of luxury apartment.
Inspiration for a large contemporary open plan living room in New York with white walls, dark hardwood flooring, a wall mounted tv and red floors.
Inspiration for a large contemporary open plan living room in New York with white walls, dark hardwood flooring, a wall mounted tv and red floors.
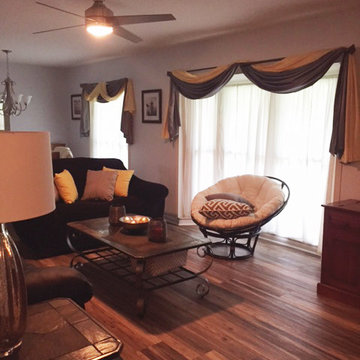
Warm and cozy living space with vinyl wood flooring.
Large contemporary open plan living room in Tampa with vinyl flooring, a freestanding tv and red floors.
Large contemporary open plan living room in Tampa with vinyl flooring, a freestanding tv and red floors.
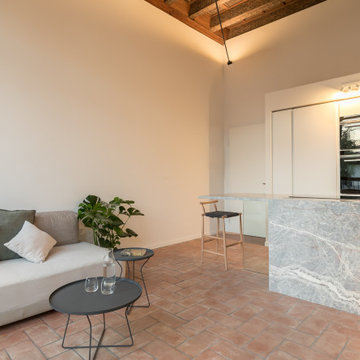
Soggiorno-Cucina illuminato. Sviluppo e studio della luce di Forme di Luce. I prodotti presentano una luce calda pari a 3.000°K.
Design ideas for a medium sized contemporary open plan living room in Venice with white walls, brick flooring, a wall mounted tv, red floors and a coffered ceiling.
Design ideas for a medium sized contemporary open plan living room in Venice with white walls, brick flooring, a wall mounted tv, red floors and a coffered ceiling.
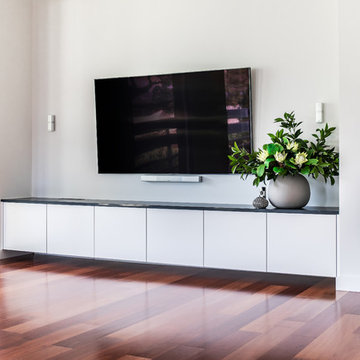
Art Department Styling
Design ideas for a medium sized contemporary open plan living room in Adelaide with white walls, medium hardwood flooring, a hanging fireplace, a plastered fireplace surround, a wall mounted tv and red floors.
Design ideas for a medium sized contemporary open plan living room in Adelaide with white walls, medium hardwood flooring, a hanging fireplace, a plastered fireplace surround, a wall mounted tv and red floors.
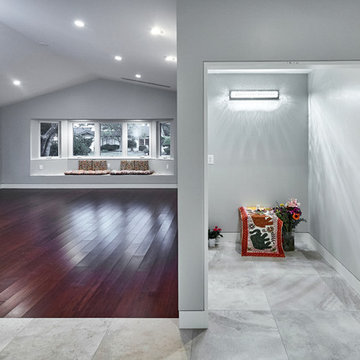
Photo of a large contemporary formal enclosed living room in San Francisco with grey walls, dark hardwood flooring, no fireplace and red floors.
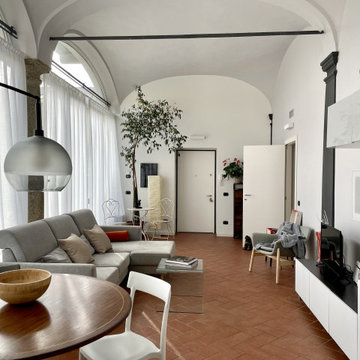
Large contemporary enclosed living room in Milan with white walls, terracotta flooring, a built-in media unit, red floors and a vaulted ceiling.
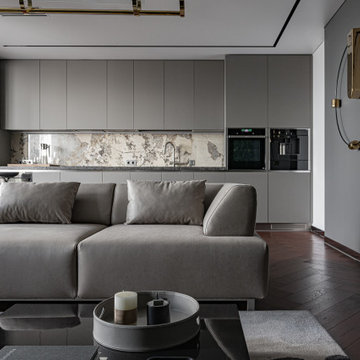
Contemporary grey and white living room in Other with grey walls, dark hardwood flooring and red floors.
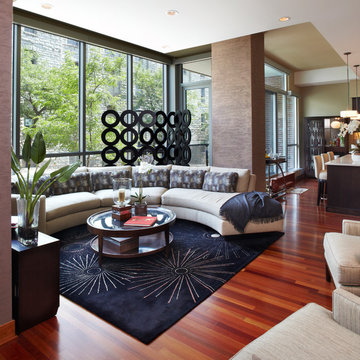
Designed by Pat Manning-Hanson, ASID
Photographed by Jill Greer
This is an example of a contemporary open plan living room in Minneapolis with no tv and red floors.
This is an example of a contemporary open plan living room in Minneapolis with no tv and red floors.
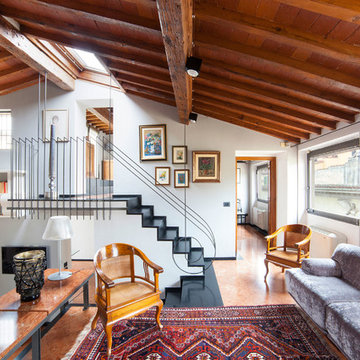
Design ideas for a contemporary living room in Florence with white walls, terracotta flooring and red floors.
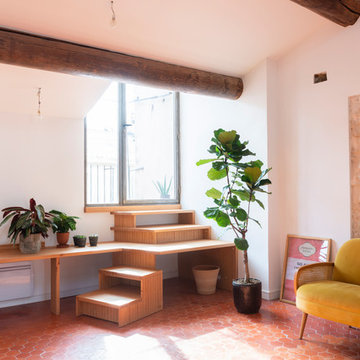
La Lanterne - la sensation de bien-être à habiter Rénovation complète d’un appartement marseillais du centre-ville avec une approche très singulière et inédite « d'architecte artisan ». Le processus de conception est in situ, et « menuisé main », afin de proposer un habitat transparent et qui fait la part belle au bois! Situé au quatrième et dernier étage d'un immeuble de type « trois fenêtres » en façade sur rue, 60m2 acquis sous la forme très fragmentée d'anciennes chambres de bonnes et débarras sous pente, cette situation à permis de délester les cloisons avec comme pari majeur de placer les pièces d'eau les plus intimes, au cœur d'une « maison » voulue traversante et transparente. Les pièces d'eau sont devenues comme un petit pavillon « lanterne » à la fois discret bien que central, aux parois translucides orientées sur chacune des pièces qu'il contribue à définir, agrandir et éclairer : • entrée avec sa buanderie cachée, • bibliothèque pour la pièce à vivre • grande chambre transformable en deux • mezzanine au plus près des anciens mâts de bateau devenus les poutres et l'âme de la toiture et du plafond. • cage d’escalier devenue elle aussi paroi translucide pour intégrer le puit de lumière naturelle. Et la terrasse, surélevée d'un mètre par rapport à l'ensemble, au lieu d'en être coupée, lui donne, en contrepoint des hauteurs sous pente, une sensation « cosy » de contenance. Tout le travail sur mesure en bois a été « menuisé » in situ par l’architecte-artisan lui-même (pratique autodidacte grâce à son collectif d’architectes làBO et son père menuisier). Au résultat : la sédimentation, la sculpture progressive voire même le « jardinage » d'un véritable lieu, plutôt que la « livraison » d'un espace préconçu. Le lieu conçu non seulement de façon très visuelle, mais aussi très hospitalière pour accueillir et marier les présences des corps, des volumes, des matières et des lumières : la pierre naturelle du mur maître, le bois vieilli des poutres, les tomettes au sol, l’acier, le verre, le polycarbonate, le sycomore et le hêtre.
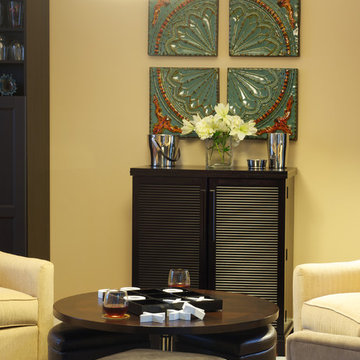
We converted this unused living room into a family game room with comfortable chairs, an adjustable height coffee table and a bar. Perfect for evenings at home with the family or friends. Greg Tinius, Tinius Photography
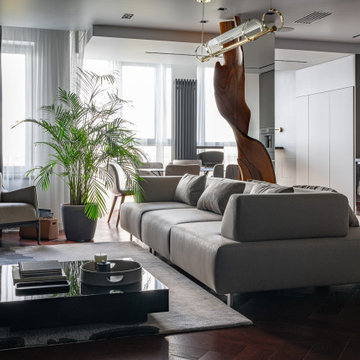
Design ideas for a contemporary grey and white open plan living room in Other with white walls, dark hardwood flooring, red floors and a wall mounted tv.
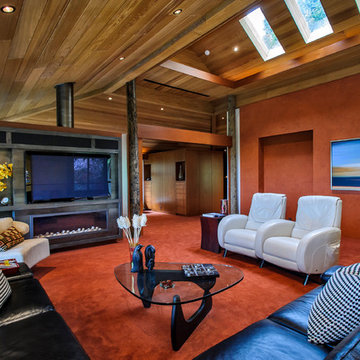
Dennis Mayer Photography
Photo of a large contemporary living room in San Francisco with red walls, carpet, a ribbon fireplace, a wall mounted tv and red floors.
Photo of a large contemporary living room in San Francisco with red walls, carpet, a ribbon fireplace, a wall mounted tv and red floors.
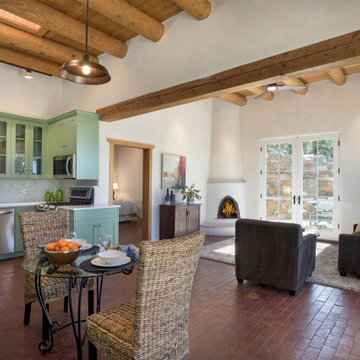
Guest house with brick flooring, kiva fireplace, french doors, exposed wooden vigas and wood ceiling, green painted cabinets in kitchen and open concept floor plan
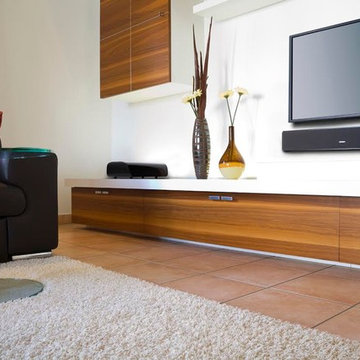
Inspiration for a medium sized contemporary formal enclosed living room in Minneapolis with white walls, terracotta flooring, no fireplace, a wall mounted tv and red floors.
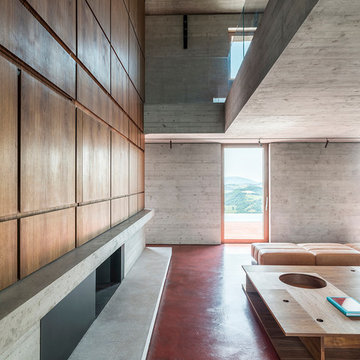
Ph ©Ezio Manciucca
Photo of a large contemporary formal open plan living room in Other with concrete flooring, a ribbon fireplace, a metal fireplace surround, a built-in media unit and red floors.
Photo of a large contemporary formal open plan living room in Other with concrete flooring, a ribbon fireplace, a metal fireplace surround, a built-in media unit and red floors.
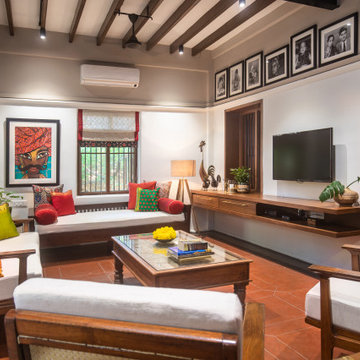
Inspiration for a contemporary living room in Chennai with white walls, a wall mounted tv, red floors and exposed beams.
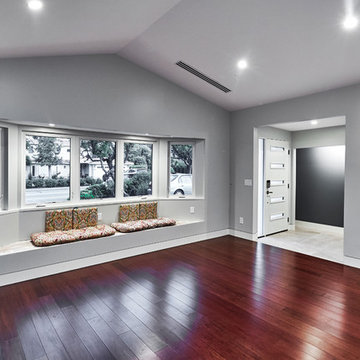
Large contemporary formal enclosed living room in San Francisco with grey walls, dark hardwood flooring, no fireplace and red floors.
Contemporary Living Room with Red Floors Ideas and Designs
1