Contemporary Living Room with Tatami Flooring Ideas and Designs
Refine by:
Budget
Sort by:Popular Today
1 - 20 of 24 photos
Item 1 of 3
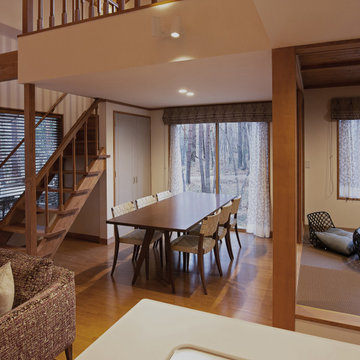
軽井沢の別荘地に新築した別荘の建築設計・インテリアデザイン。この一帯は国立公園区域内ということで建築に対する厳しい規制があるものの、のびやかな大屋根を架けた周囲の森と調和する外観デザインに。多くの開口やテラスを設けてどこにいても森を感じられる癒しの空間を創り出しています。
室内外で使用される全ての家具とカーテンは建築に合わせてデザインし製作設置、建築設計からインテリアまで一貫したデザインを弊社で行っています。

Photo by:大井川 茂兵衛
Photo of a medium sized contemporary enclosed living room in Other with white walls, tatami flooring, no fireplace, no tv and beige floors.
Photo of a medium sized contemporary enclosed living room in Other with white walls, tatami flooring, no fireplace, no tv and beige floors.
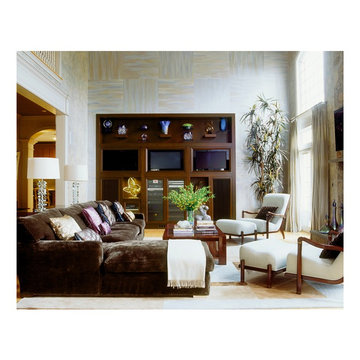
Informal contemporary family room. Vintage armchairs, custom silk woven area rug and velvet covered sectional.
Photography by Tria Giovan
Photo of an expansive contemporary open plan living room in New York with multi-coloured walls, a built-in media unit and tatami flooring.
Photo of an expansive contemporary open plan living room in New York with multi-coloured walls, a built-in media unit and tatami flooring.
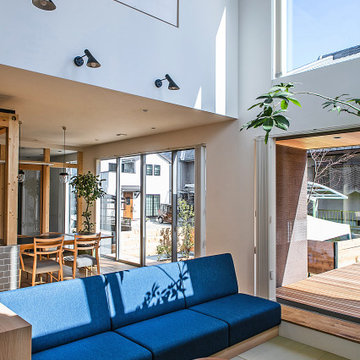
閉鎖の中の解放 栗東小野の家
This is an example of a contemporary open plan living room in Other with white walls, tatami flooring, no fireplace and a wall mounted tv.
This is an example of a contemporary open plan living room in Other with white walls, tatami flooring, no fireplace and a wall mounted tv.
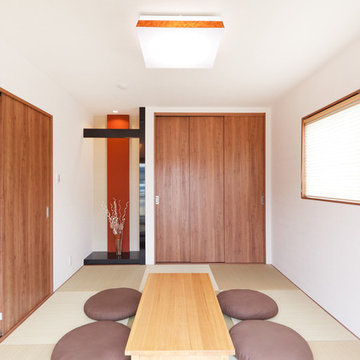
和室は和モダンにコーディネート。
Inspiration for a contemporary living room in Other with white walls, tatami flooring and green floors.
Inspiration for a contemporary living room in Other with white walls, tatami flooring and green floors.
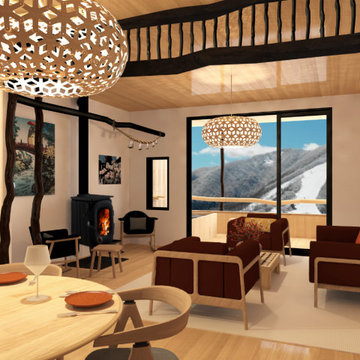
These contemporary apartment fit-outs are coming soon.
Inspiration for a large contemporary enclosed living room in Other with white walls, tatami flooring, a wood burning stove and exposed beams.
Inspiration for a large contemporary enclosed living room in Other with white walls, tatami flooring, a wood burning stove and exposed beams.
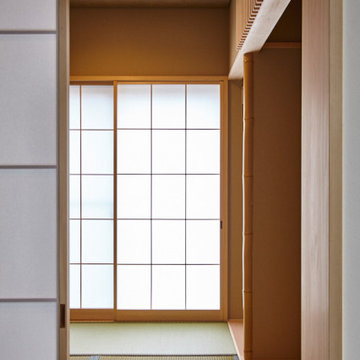
Medium sized contemporary formal open plan living room in Yokohama with beige walls, tatami flooring, no fireplace, no tv, green floors, a timber clad ceiling and tongue and groove walls.
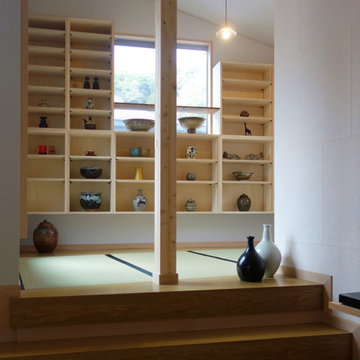
LDKから少し上がった本畳の書斎。床から浮かび上がった棚。窓の向こうには木々の緑が見える。またこの本畳の床からさらに上がってバルコニーへつながる。
Inspiration for a small contemporary enclosed living room in Other with pink walls, tatami flooring, no fireplace, a vaulted ceiling and wallpapered walls.
Inspiration for a small contemporary enclosed living room in Other with pink walls, tatami flooring, no fireplace, a vaulted ceiling and wallpapered walls.
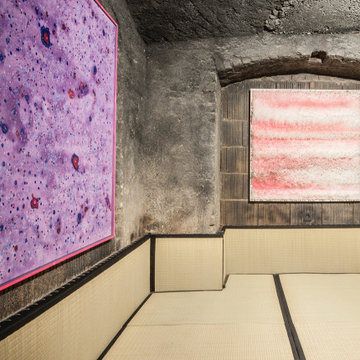
This is an example of a medium sized contemporary living room feature wall in Munich with orange walls, tatami flooring, beige floors and a vaulted ceiling.
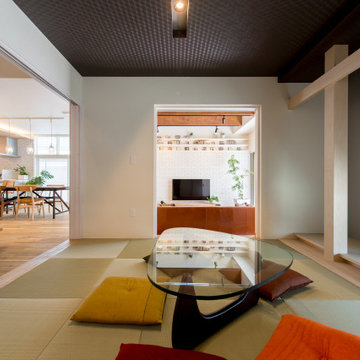
広島市西区の大型ショッピングモール「マリーナホップ」内の「ふれあいホームタウン マリーナホップぷらっと」にOPENした「マリーナホップ展示場」は、2階建てなのに5層構造を実現するスキップフロアの採用により、居住スペースを犠牲にすることなく収納スペースを確保した、カフェのようなデザインを纏ったデザイン住宅です。 ハーフ吹抜と掘込のあるリビングやトップライトを備えたキッチン、光と風を通すスケルトン階段、18.1帖の大容量固定階段付ロフト、スキップ収納、見せるDOMA収納、屋根付きバルコニー等、実際の住まいづくりに役立つアイディア満載のモデルハウスです。ご来場予約はこちらから https://www.ai-design-home.co.jp/cgi-bin/reservation/index.html

休符の家|円弧空間が創りだすここちよさ
ユニークな窓を持った吹抜の畳空間。窓のむこうは書斎
Design ideas for a medium sized contemporary open plan living room in Tokyo Suburbs with white walls and tatami flooring.
Design ideas for a medium sized contemporary open plan living room in Tokyo Suburbs with white walls and tatami flooring.
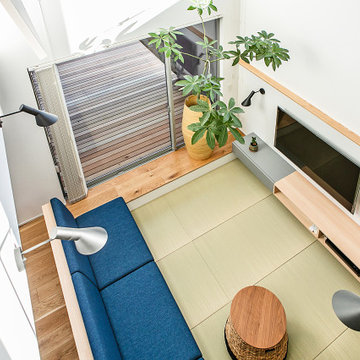
閉鎖の中の解放 栗東小野の家
Contemporary open plan living room in Other with white walls, tatami flooring, no fireplace and a wall mounted tv.
Contemporary open plan living room in Other with white walls, tatami flooring, no fireplace and a wall mounted tv.
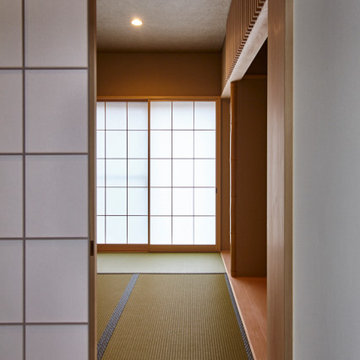
Photo of a medium sized contemporary formal open plan living room in Yokohama with beige walls, tatami flooring, no fireplace, no tv, green floors, a timber clad ceiling and tongue and groove walls.
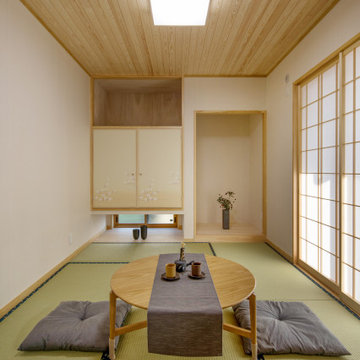
Contemporary living room in Other with beige walls, tatami flooring, no fireplace, beige floors, wallpapered walls and a wood ceiling.
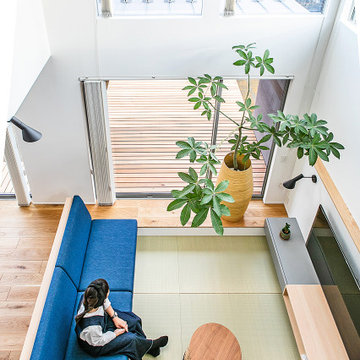
閉鎖の中の解放 栗東小野の家
Photo of a contemporary open plan living room in Other with white walls, tatami flooring, no fireplace and a wall mounted tv.
Photo of a contemporary open plan living room in Other with white walls, tatami flooring, no fireplace and a wall mounted tv.
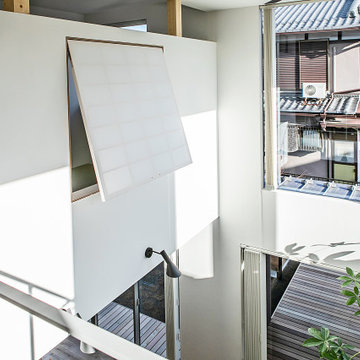
閉鎖の中の解放 栗東小野の家
Photo of a contemporary open plan living room in Other with white walls, tatami flooring, no fireplace and a wall mounted tv.
Photo of a contemporary open plan living room in Other with white walls, tatami flooring, no fireplace and a wall mounted tv.
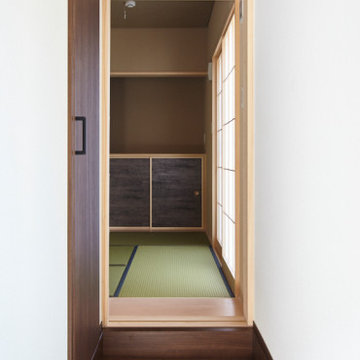
This is an example of a medium sized contemporary formal open plan living room in Yokohama with beige walls, tatami flooring, no fireplace, no tv, green floors, a timber clad ceiling and tongue and groove walls.
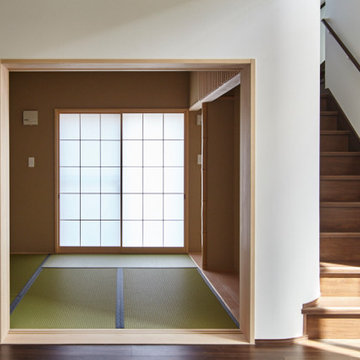
Design ideas for a medium sized contemporary formal open plan living room in Yokohama with beige walls, tatami flooring, no fireplace, no tv, green floors, a timber clad ceiling and tongue and groove walls.
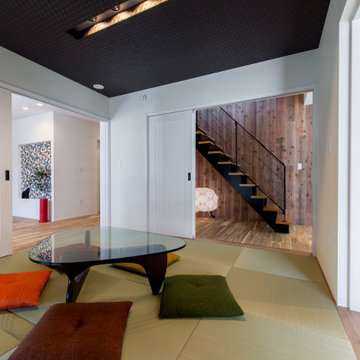
広島市西区の大型ショッピングモール「マリーナホップ」内の「ふれあいホームタウン マリーナホップぷらっと」にOPENした「マリーナホップ展示場」は、2階建てなのに5層構造を実現するスキップフロアの採用により、居住スペースを犠牲にすることなく収納スペースを確保した、カフェのようなデザインを纏ったデザイン住宅です。 ハーフ吹抜と掘込のあるリビングやトップライトを備えたキッチン、光と風を通すスケルトン階段、18.1帖の大容量固定階段付ロフト、スキップ収納、見せるDOMA収納、屋根付きバルコニー等、実際の住まいづくりに役立つアイディア満載のモデルハウスです。ご来場予約はこちらから https://www.ai-design-home.co.jp/cgi-bin/reservation/index.html
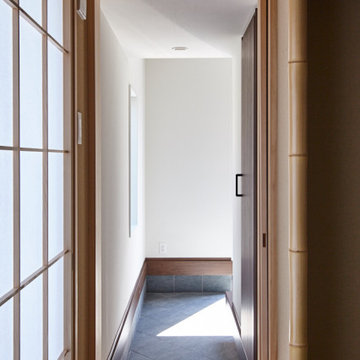
Medium sized contemporary formal open plan living room in Yokohama with beige walls, tatami flooring, no fireplace, no tv, green floors, a timber clad ceiling and tongue and groove walls.
Contemporary Living Room with Tatami Flooring Ideas and Designs
1