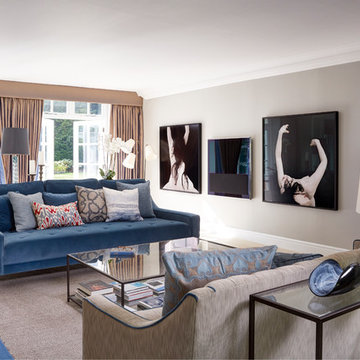Contemporary Living Space Ideas and Designs

This contemporary transitional great family living room has a cozy lived-in look, but still looks crisp with fine custom made contemporary furniture made of kiln-dried Alder wood from sustainably harvested forests and hard solid maple wood with premium finishes and upholstery treatments. Stone textured fireplace wall makes a bold sleek statement in the space.
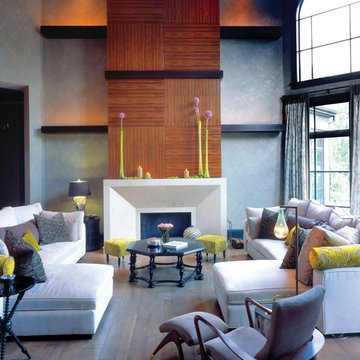
A contemporary, organic and simultaneously glamorous transformation of a home in Nashville, TN.
Photo of a contemporary living room in Nashville with grey walls and feature lighting.
Photo of a contemporary living room in Nashville with grey walls and feature lighting.
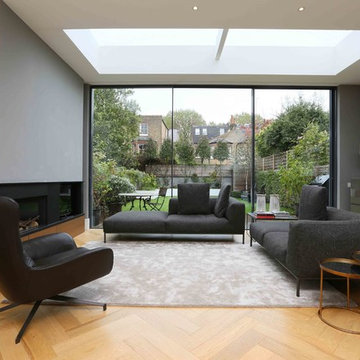
contractors and Interior Designers Design2Finish
Design ideas for a contemporary living room in London.
Design ideas for a contemporary living room in London.
Find the right local pro for your project

Interior Designer Scottsdale, AZ - Southwest Contemporary
Large contemporary open plan living room in Phoenix with grey walls, a wall mounted tv, a home bar, dark hardwood flooring and feature lighting.
Large contemporary open plan living room in Phoenix with grey walls, a wall mounted tv, a home bar, dark hardwood flooring and feature lighting.
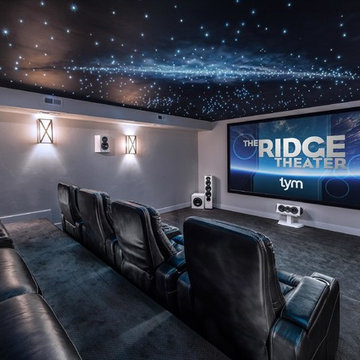
Gold Winner for Best Home Theater up to $25K, 2018 Home of the Year Awards presented by Electronic House. Photo by Brad Montgomery
Large contemporary enclosed home cinema in Salt Lake City with carpet, a projector screen, grey floors and grey walls.
Large contemporary enclosed home cinema in Salt Lake City with carpet, a projector screen, grey floors and grey walls.

This home remodel is a celebration of curves and light. Starting from humble beginnings as a basic builder ranch style house, the design challenge was maximizing natural light throughout and providing the unique contemporary style the client’s craved.
The Entry offers a spectacular first impression and sets the tone with a large skylight and an illuminated curved wall covered in a wavy pattern Porcelanosa tile.
The chic entertaining kitchen was designed to celebrate a public lifestyle and plenty of entertaining. Celebrating height with a robust amount of interior architectural details, this dynamic kitchen still gives one that cozy feeling of home sweet home. The large “L” shaped island accommodates 7 for seating. Large pendants over the kitchen table and sink provide additional task lighting and whimsy. The Dekton “puzzle” countertop connection was designed to aid the transition between the two color countertops and is one of the homeowner’s favorite details. The built-in bistro table provides additional seating and flows easily into the Living Room.
A curved wall in the Living Room showcases a contemporary linear fireplace and tv which is tucked away in a niche. Placing the fireplace and furniture arrangement at an angle allowed for more natural walkway areas that communicated with the exterior doors and the kitchen working areas.
The dining room’s open plan is perfect for small groups and expands easily for larger events. Raising the ceiling created visual interest and bringing the pop of teal from the Kitchen cabinets ties the space together. A built-in buffet provides ample storage and display.
The Sitting Room (also called the Piano room for its previous life as such) is adjacent to the Kitchen and allows for easy conversation between chef and guests. It captures the homeowner’s chic sense of style and joie de vivre.
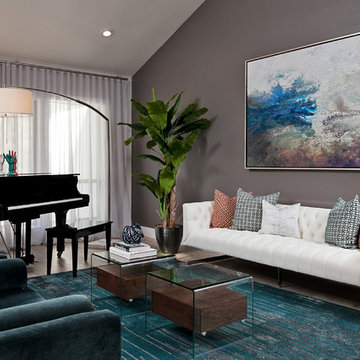
NATIVE HOUSE PHOTOGRAPHY
Contemporary grey and teal living room in Other with feature lighting.
Contemporary grey and teal living room in Other with feature lighting.
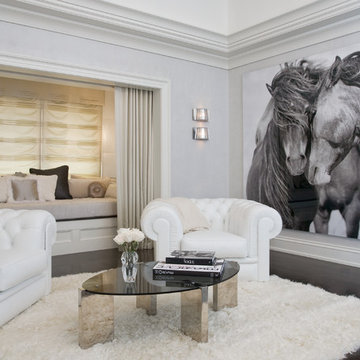
Inspiration for a contemporary games room in New York with grey walls, dark hardwood flooring, no fireplace and no tv.
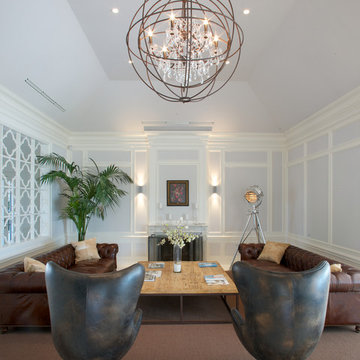
Bart Reines
This is an example of a contemporary living room in Miami with blue walls.
This is an example of a contemporary living room in Miami with blue walls.
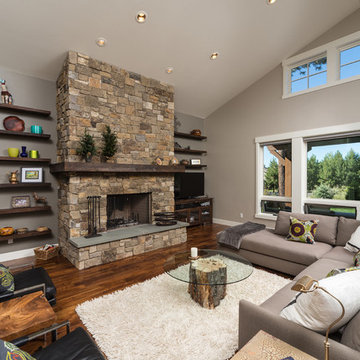
When our client bought their lot in Broken Top they did not build for years. Living in San Diego,they decided in 2011 to build a vacation home/ future retirement abode. Their vision included a welcoming single level with relaxing Master bedroom and bath, a kitchen/living/dining space to entertain family and friends, and an outdoor living space to enjoy the sunsets.Their vision became reality!! It also includes a wonderful second bedroom perfect for guests, with a separate entrance and a private bath with walk-in shower. The third bedroom doubles as an office with lots of windows.
The home is rustic from the front. Upon entering one notices the open floor plan and contemporary kitchen design as well as the beautiful rock fireplace and abundance of light. An extra-large island in the kitchen includes a wine cooler, bar sink, and eating area. The décor of the home is comfortable and warm. And the stunning dark Acacia wood flooring runs throughout the main living area.
This home is 3210 square feet on a single level. Natural mature landscaping surrounds the home giving it a settled-in feeling. This is a perfect home for retirees who host guests, or a small family. In this case,the couple will use it as their vacation get-away with retirement in their scope.
Ross Chandler
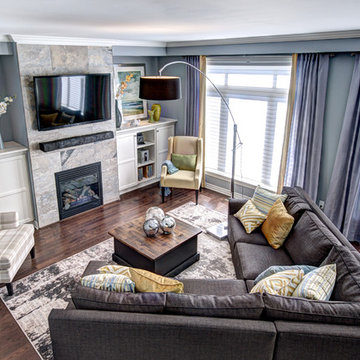
Custom made Barn board and pine Coffee table, reclaimed barnwood mantel, and custom drapes with gorgeous porcelain tile on the fireplace. Light cheerful palette of blue, gray, green, and yellow
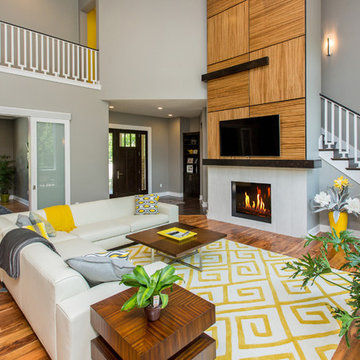
Jake Boyd
Design ideas for a contemporary games room in Other with grey walls, a standard fireplace and a plastered fireplace surround.
Design ideas for a contemporary games room in Other with grey walls, a standard fireplace and a plastered fireplace surround.
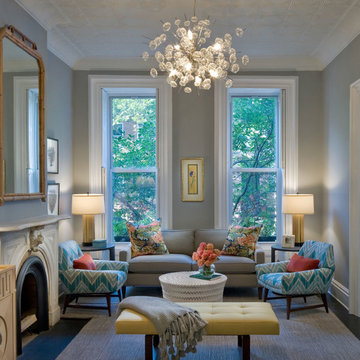
Living Room by CWB Architects; ©2010Francis Dzikowski/Esto
Design ideas for a contemporary living room in New York with grey walls.
Design ideas for a contemporary living room in New York with grey walls.
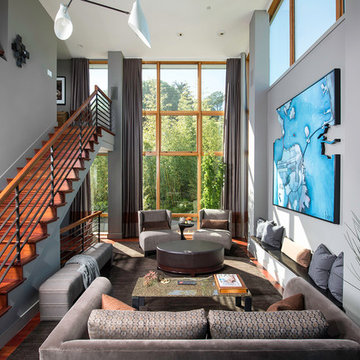
Earthy elements such as nubby, textural fabrics and a handmade rug made of wool and silk help blur the line between the contemporary and the natural. Lest you forget your impressive location, a map of San Francisco incorporates the blues of the water and sky. Photo cred: Nick Novelli

Design ideas for a large contemporary grey and cream living room in San Francisco with dark hardwood flooring, a plastered fireplace surround, grey walls, a built-in media unit, a ribbon fireplace and feature lighting.
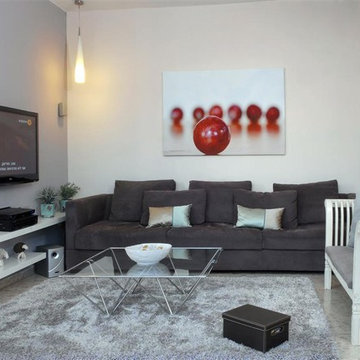
Contemporary games room in Other with grey walls, a wall mounted tv and a feature wall.
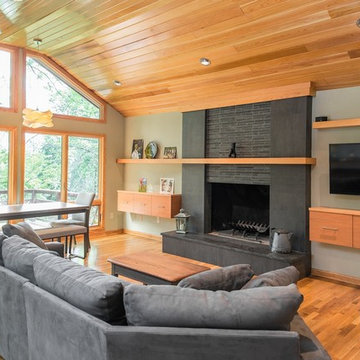
Photographer: Kevin Colquhoun
Design ideas for a large contemporary open plan living room in New York with a standard fireplace, a wall mounted tv, grey walls, light hardwood flooring and a stone fireplace surround.
Design ideas for a large contemporary open plan living room in New York with a standard fireplace, a wall mounted tv, grey walls, light hardwood flooring and a stone fireplace surround.
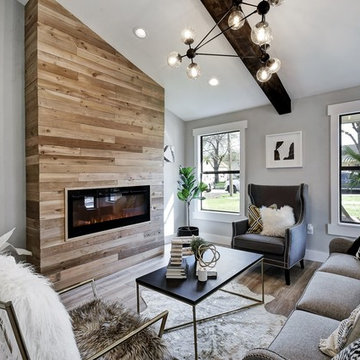
Photo by TwistTours.com
Inspiration for a medium sized contemporary living room in Austin with grey walls, a ribbon fireplace and brown floors.
Inspiration for a medium sized contemporary living room in Austin with grey walls, a ribbon fireplace and brown floors.
Contemporary Living Space Ideas and Designs
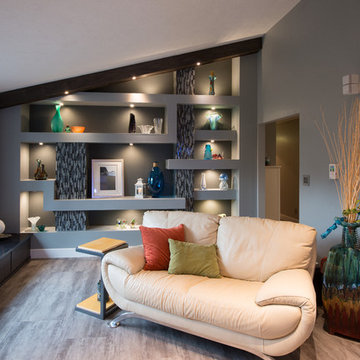
A new feature wall with custom lighting was built in place of the built-ins, giving the homeowners the perfect place to feature their glass collection.
Photo Credit: Whonsetler Photography
1




