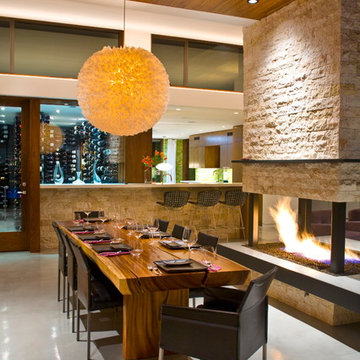Contemporary Open Plan Dining Room Ideas and Designs
Sort by:Popular Today
121 - 140 of 23,974 photos
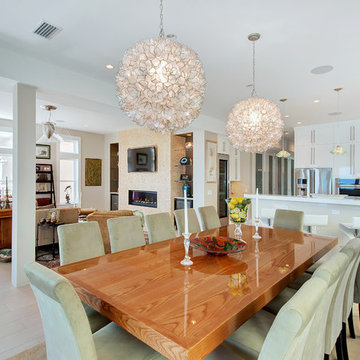
Design ideas for a contemporary open plan dining room in Other with beige floors and feature lighting.

This is an example of a large contemporary open plan dining room in Los Angeles with white walls, dark hardwood flooring, a standard fireplace and a tiled fireplace surround.
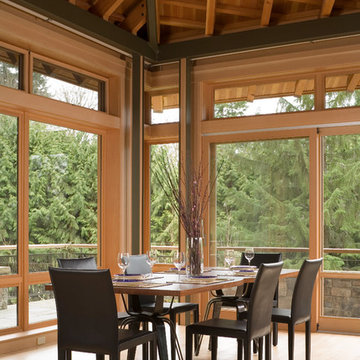
The Redmond Residence is located on a wooded hillside property about 20 miles east of Seattle. The 3.5-acre site has a quiet beauty, with large stands of fir and cedar. The house is a delicate structure of wood, steel, and glass perched on a stone plinth of Montana ledgestone. The stone plinth varies in height from 2-ft. on the uphill side to 15-ft. on the downhill side. The major elements of the house are a living pavilion and a long bedroom wing, separated by a glass entry space. The living pavilion is a dramatic space framed in steel with a “wood quilt” roof structure. A series of large north-facing clerestory windows create a soaring, 20-ft. high space, filled with natural light.
The interior of the house is highly crafted with many custom-designed fabrications, including complex, laser-cut steel railings, hand-blown glass lighting, bronze sink stand, miniature cherry shingle walls, textured mahogany/glass front door, and a number of custom-designed furniture pieces such as the cherry bed in the master bedroom. The dining area features an 8-ft. long custom bentwood mahogany table with a blackened steel base.
The house has many sustainable design features, such as the use of extensive clerestory windows to achieve natural lighting and cross ventilation, low VOC paints, linoleum flooring, 2x8 framing to achieve 42% higher insulation than conventional walls, cellulose insulation in lieu of fiberglass batts, radiant heating throughout the house, and natural stone exterior cladding.
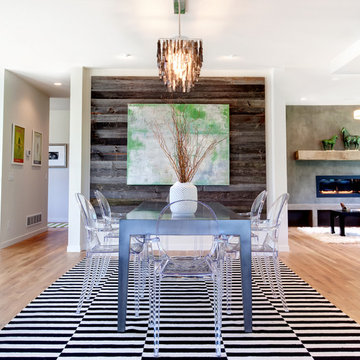
Contemporary open plan dining room in Minneapolis with white walls, medium hardwood flooring and a feature wall.
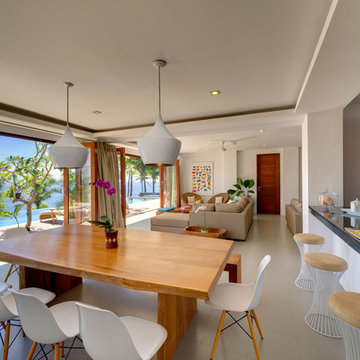
A fabulous vacation rental on the cliff of the beach
Inspiration for a contemporary open plan dining room in San Diego with white walls.
Inspiration for a contemporary open plan dining room in San Diego with white walls.
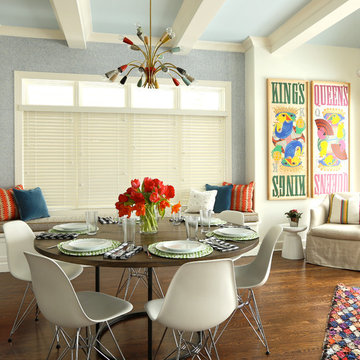
As seen in Traditional Home
by Summer Thornton Design, Inc
Inspiration for a contemporary open plan dining room in Chicago.
Inspiration for a contemporary open plan dining room in Chicago.
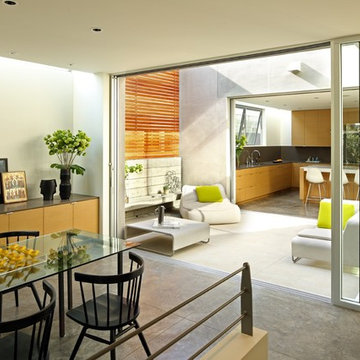
When the Olivares decided to build a home, their demands for an architect were as stringent as the integrity by which they lead their lives. Dean Nota understands and shares the Oliveras’ aspiration of perfection. It was a perfect fit.
PHOTOGRAPHED BY ERHARD PFEIFFER
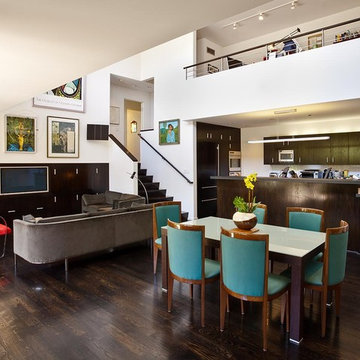
MGS architecture design
Barry Schwartz Photography
Inspiration for a contemporary open plan dining room in Los Angeles with feature lighting.
Inspiration for a contemporary open plan dining room in Los Angeles with feature lighting.
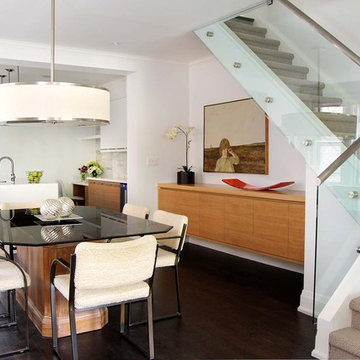
Stephani Buchman
Photo of a contemporary open plan dining room in Toronto with white walls.
Photo of a contemporary open plan dining room in Toronto with white walls.
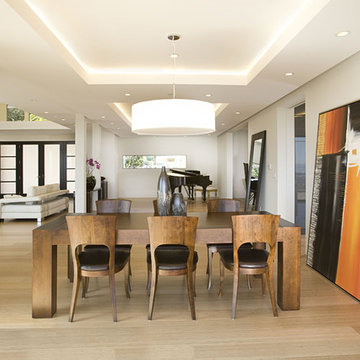
Inspiration for a contemporary open plan dining room in San Francisco with bamboo flooring.
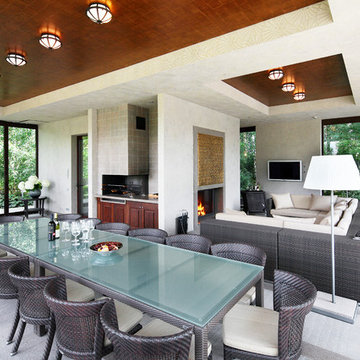
Сергей Моргунов
Inspiration for a contemporary open plan dining room in Moscow with white walls, a standard fireplace and a plastered fireplace surround.
Inspiration for a contemporary open plan dining room in Moscow with white walls, a standard fireplace and a plastered fireplace surround.

Large dining room with wine storage wall. Custom mahogany table with Dakota Jackson chairs. Wet bar with lighted liquor display,
Project designed by Susie Hersker’s Scottsdale interior design firm Design Directives. Design Directives is active in Phoenix, Paradise Valley, Cave Creek, Carefree, Sedona, and beyond.
For more about Design Directives, click here: https://susanherskerasid.com/
To learn more about this project, click here: https://susanherskerasid.com/desert-contemporary/

Large contemporary open plan dining room in Miami with dark hardwood flooring, multi-coloured walls, a two-sided fireplace and a stone fireplace surround.
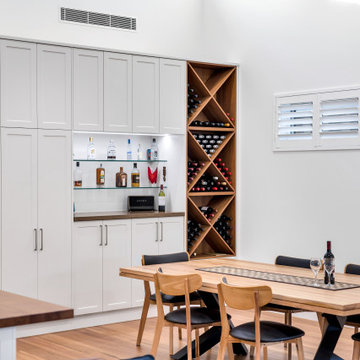
Photo of a contemporary open plan dining room in Adelaide with white walls, medium hardwood flooring and brown floors.
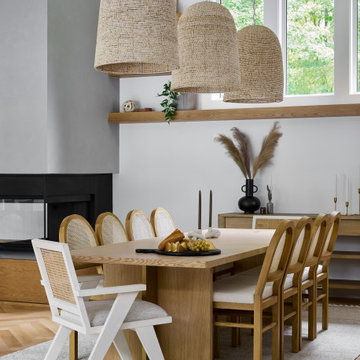
Inspiration for a large contemporary open plan dining room in Chicago with white walls, light hardwood flooring, a plastered fireplace surround, a corner fireplace and beige floors.
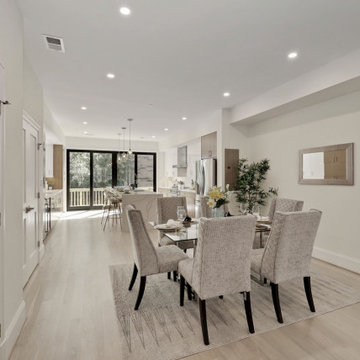
Our clients bought two adjacent rowhomes as investment properties, and we designed and completed a gut renovation of each property. Both homes have two units and near-identical floor plans; a 2-bedroom, 2 bath unit in the basement and a larger “primary” unit with 5 bedrooms and 3 ½ baths taking up the top three floors. This project includes a 3rd-floor addition and a rear addition across the back.
This gut remodel creates contemporary living on the bustling 13th street corridor in the sought-after Columbia Heights neighborhood. Light and airy finishes were used throughout.
The first floor has an open concept floor plan with a modern European-style kitchen, white oak hardwood flooring, and luxurious finishes. The clients selected all-electric appliances for greater energy efficiency. The waterfall edge quartz countertop kitchen island features an overhang with bar seating and a chef’s sink. The kitchen cabinets are soft-close with glossy white acrylic uppers and custom teak graining lowers. Large French doors lead from the kitchen to the private rear wood deck, enabling indoor-outdoor living. Additionally, the main floor has a covered patio at the front entrance.
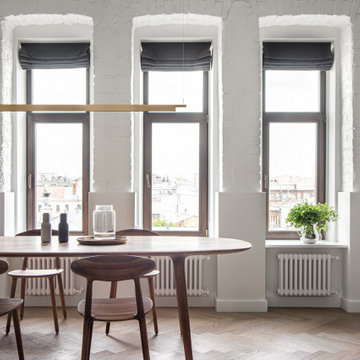
This is an example of a medium sized contemporary open plan dining room in Moscow with white walls, medium hardwood flooring, brown floors and exposed beams.
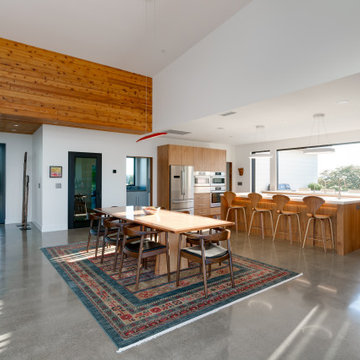
Design ideas for a medium sized contemporary open plan dining room in San Luis Obispo with concrete flooring.
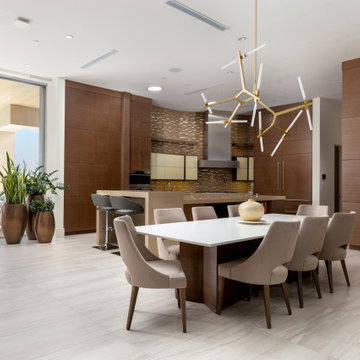
Inspiration for a contemporary open plan dining room in Las Vegas with white walls, no fireplace and beige floors.
Contemporary Open Plan Dining Room Ideas and Designs
7
