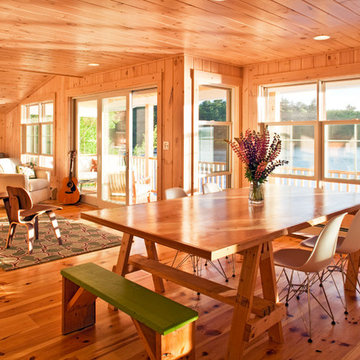Contemporary Open Plan Dining Room Ideas and Designs
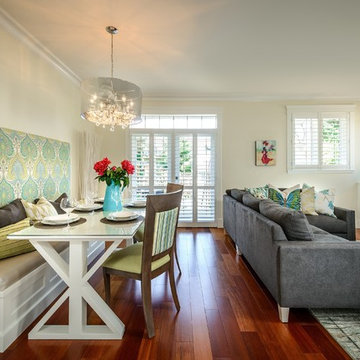
Inspiration for a medium sized contemporary open plan dining room in Vancouver with white walls, dark hardwood flooring, no fireplace, brown floors and feature lighting.
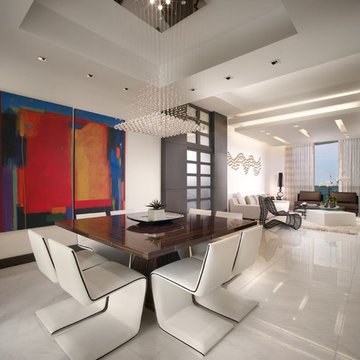
http://www.grossmanphoto.com/
This is an example of a contemporary open plan dining room in Miami with marble flooring.
This is an example of a contemporary open plan dining room in Miami with marble flooring.
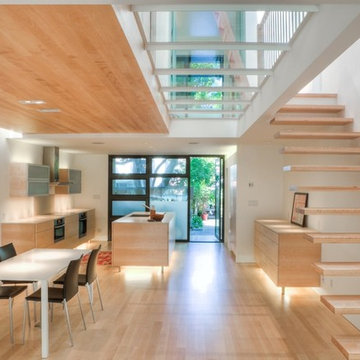
The complete gutting of a downtown townhouse allowed us radically open up the interior, horizontally and vertically. Continuous maple floors, cantilevered stair treads and sky-lit walls create large open spaces. Glass floors create dramatic diagonal views through tall upstairs windows. The floating cabinets are under lit to emphasize the open nature of the space, with clean lines, simple countertops and minimal hardware reinforcing a peaceful sense of cleanliness and purity. Deeply recessed windows and lightly stained vertical cedar siding help to reinterpret a ubiquitous building form.
Photos by Bruce Schneider
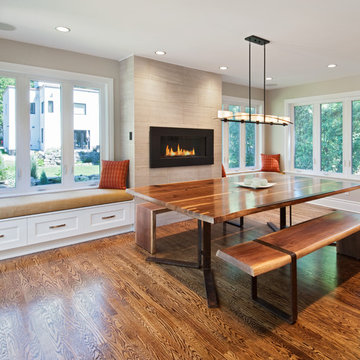
The dining room is the room with a view! Flanked on all sides with windows and anchored by a stunning, central fireplace wall, with window seats on either side. A great place to curl up and read a book or simply hang out while someone cooks in the kitchen.
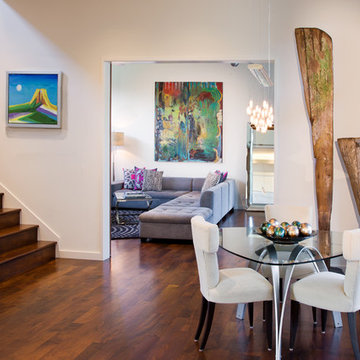
The glow of the lantern-like foyer sets the tone for this urban contemporary home. This open floor plan invites entertaining on the main floor, with only ceiling transitions defining the living, dining, kitchen, and breakfast rooms. With viewable outdoor living and pool, extensive use of glass makes it seamless from inside to out.
Published:
Western Art & Architecture, August/September 2012
Austin-San Antonio Urban HOME: February/March 2012 (Cover) - https://issuu.com/urbanhomeaustinsanantonio/docs/uh_febmar_2012
Photo Credit: Coles Hairston
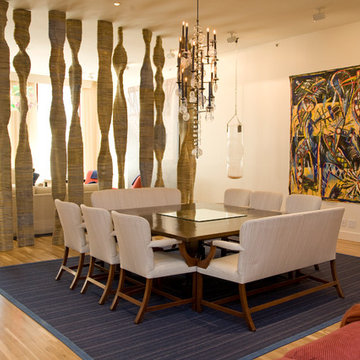
Photo of a medium sized contemporary open plan dining room in New York with beige walls, light hardwood flooring and no fireplace.
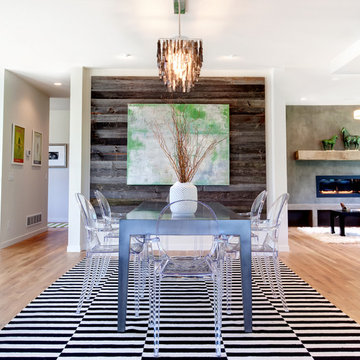
Contemporary open plan dining room in Minneapolis with white walls, medium hardwood flooring and a feature wall.

This is an example of a medium sized contemporary open plan dining room in Newcastle - Maitland with brown walls, concrete flooring, grey floors, exposed beams and wainscoting.
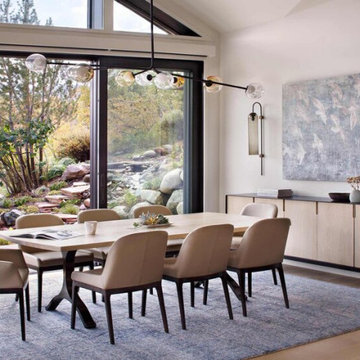
Our Boulder studio designed this luxe modern home with fabulous furnishings and decor that are in sync with the natural beauty of Colorado. In this foyer, the large glass door pivots, and as light pours in, it mellows the hemlock-paneled wall and white oak floors. The glow of the Noguchi lantern above, the soft Moroccan runner under foot, and the woven cognac leather bench all create a welcoming entry to this modern mountain home. The golden hillside grasses inspired the warm tones we chose for furnishings, including the custom white oak dining table with steel wishbone legs and the handmade console cabinet. A little bit of a lavender hue in the bedrooms relates to the lavender and sage that grows so beautifully in Colorado. We used a classic black and white combination in the kitchen, creating an elegant, sophisticated vibe. For the home bar, we followed a similar scheme with white quartz countertops contrasting with black-stained fluted paneling. Oak flooring, brass accents, and Italian bar stools by Amura create a warm and inviting corner to settle in for a drink.
---
Joe McGuire Design is an Aspen and Boulder interior design firm bringing a uniquely holistic approach to home interiors since 2005.
For more about Joe McGuire Design, see here: https://www.joemcguiredesign.com/
To learn more about this project, see here:
https://www.joemcguiredesign.com/modern-chalet
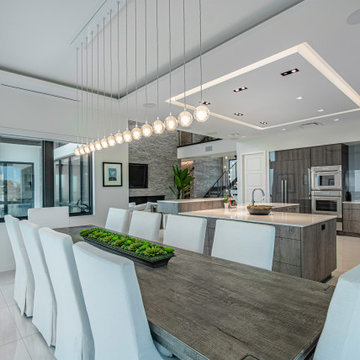
Photo of a medium sized contemporary open plan dining room in Tampa with white walls, marble flooring, white floors and a drop ceiling.
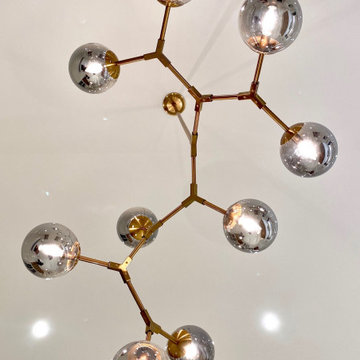
This open plan great room with it's 11' ceilings was designed to still have an intimate feel with areas of interest to relax and display the clients love of art, literature and wine. The dining area with its open fireplace is the perfect place to enjoy a cosy dinner.

Inspiration for a contemporary open plan dining room in Chicago with white walls, medium hardwood flooring, a ribbon fireplace, brown floors and wood walls.
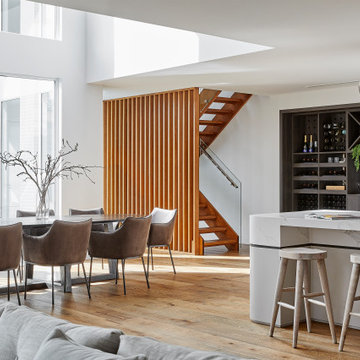
Large contemporary open plan dining room in Melbourne with medium hardwood flooring, white walls and brown floors.

Inspiration for an expansive contemporary open plan dining room in Denver with white walls, medium hardwood flooring, a ribbon fireplace, a metal fireplace surround and brown floors.
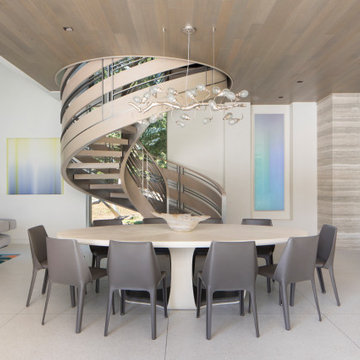
dining room
Inspiration for a medium sized contemporary open plan dining room in San Francisco with white walls, white floors and no fireplace.
Inspiration for a medium sized contemporary open plan dining room in San Francisco with white walls, white floors and no fireplace.
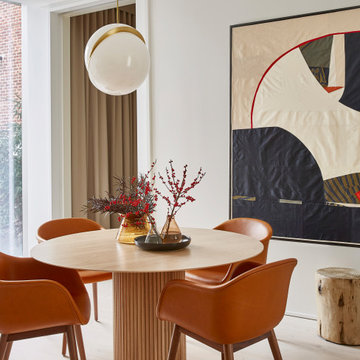
This is an example of a medium sized contemporary open plan dining room in New York with white walls, light hardwood flooring, no fireplace and beige floors.
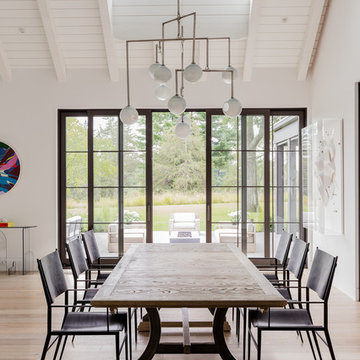
This is an example of a contemporary open plan dining room in Boston with white walls and beige floors.
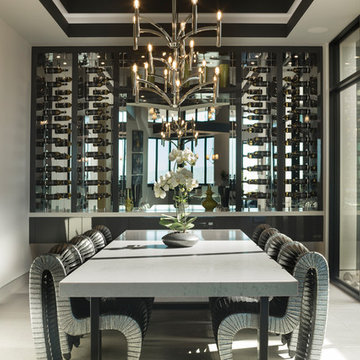
Photo by Jeffrey Davis Photography
Photo of a medium sized contemporary open plan dining room in Las Vegas with white walls, no fireplace and white floors.
Photo of a medium sized contemporary open plan dining room in Las Vegas with white walls, no fireplace and white floors.
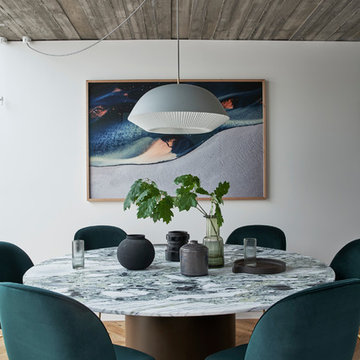
Peter Clarke
Inspiration for a medium sized contemporary open plan dining room in Melbourne with white walls, medium hardwood flooring and brown floors.
Inspiration for a medium sized contemporary open plan dining room in Melbourne with white walls, medium hardwood flooring and brown floors.
Contemporary Open Plan Dining Room Ideas and Designs
9
