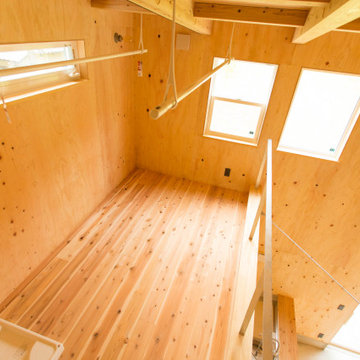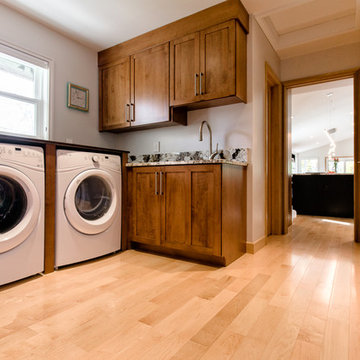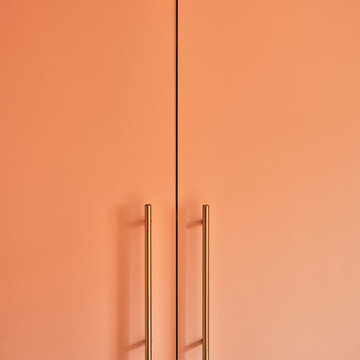Contemporary Orange Utility Room Ideas and Designs
Refine by:
Budget
Sort by:Popular Today
1 - 20 of 161 photos
Item 1 of 3
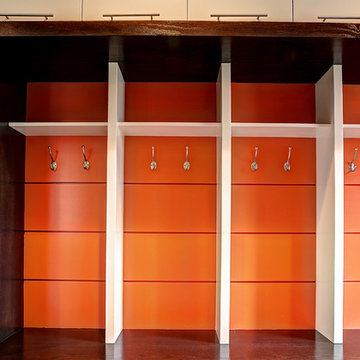
Photos by Kaity
Design ideas for a contemporary utility room in Grand Rapids with dark hardwood flooring.
Design ideas for a contemporary utility room in Grand Rapids with dark hardwood flooring.
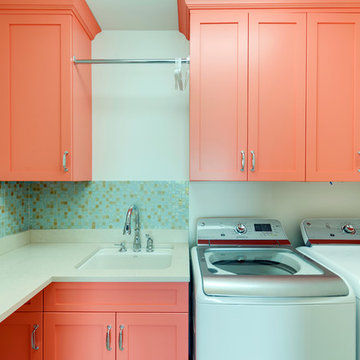
Medium sized contemporary l-shaped separated utility room in Charlotte with recessed-panel cabinets, orange cabinets, limestone worktops, white walls, a side by side washer and dryer and a submerged sink.
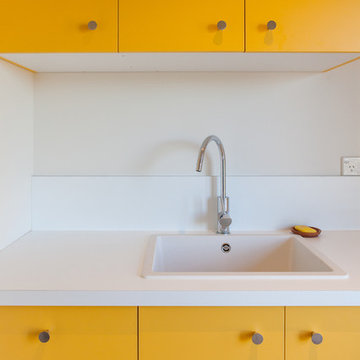
Photo: The Picture Garden
Photo of a medium sized contemporary galley separated utility room in Hamilton with yellow cabinets.
Photo of a medium sized contemporary galley separated utility room in Hamilton with yellow cabinets.
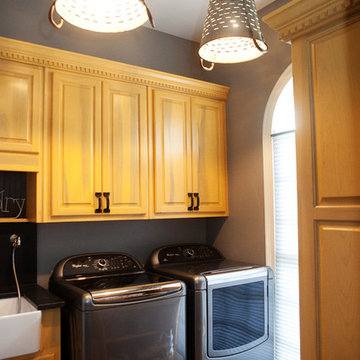
This is an example of a medium sized contemporary separated utility room in Atlanta with a belfast sink, raised-panel cabinets, light wood cabinets, granite worktops, grey walls, brick flooring and a side by side washer and dryer.
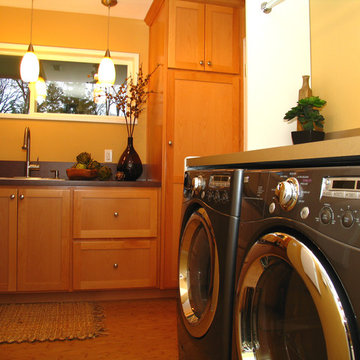
This was a quick remodel of a 50's Ranch Laundry and Pantry Room. Proper space planning, lighting and cost-effective materials turned an dilapidated grey space into a colorful, highly functional, happy place to do laundry, put away groceries or prep for a party off of the main kitchen!
For more exciting interior design projects visit our website: https://wendyobrienid.com.
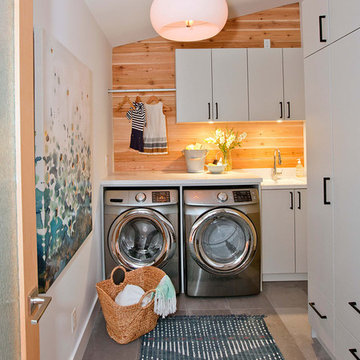
Photo of a medium sized contemporary l-shaped separated utility room in Edmonton with a submerged sink, flat-panel cabinets, white cabinets, composite countertops, white walls, a side by side washer and dryer and a feature wall.
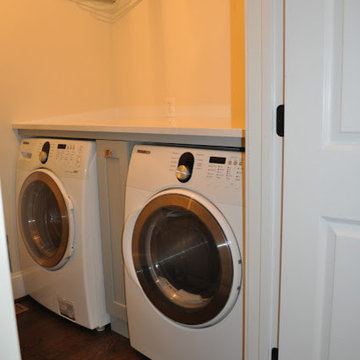
pull-out cabinet for storage of laundry detergent, dryer sheets, etc. Custom millwork provided by Inspirations Design Studio in Alpharetta GA
Inspiration for a contemporary utility room in Atlanta.
Inspiration for a contemporary utility room in Atlanta.
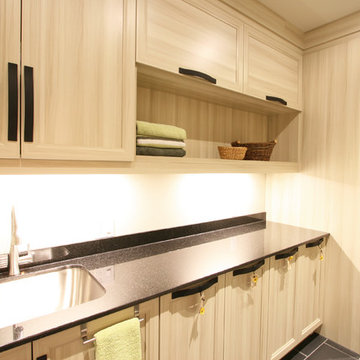
Christian Marcoux Cuisine et Mobilier Design est une entreprise en plein essor dans le secteur résidentiel et commercial, offrant un service de conception, de fabrication et d’installation d’armoires de cuisines et de salles de bain, de mobiliers sur mesure ainsi que d’ébénisterie architecturale haut de gamme.
Un service personnalisé, des designs uniques qui respectent votre budget et une équipe d’installateurs expérimentés… tout est mis en œuvre avec l’équipe de Christian Marcoux Cuisine et Mobilier Design pour assurer votre plus grande satisfaction.
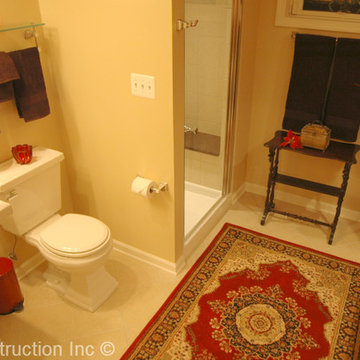
This new basement Wash-Mahal includes a stand up shower, new toilet, and pedestal sink. Opposite of these new features are custom built-in cabinets that surround a front load washer and dryer. Notice immediately above these appliances is a granite surface perfect for sorting and folding laundry.
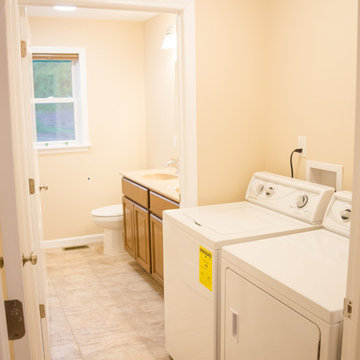
In-law suite off the back of the home featuring a kitchen, bedroom, office, living room, laundry, and bath- custom home by Carriage Manor
Design ideas for a small contemporary single-wall utility room in Other with beige walls, porcelain flooring and a side by side washer and dryer.
Design ideas for a small contemporary single-wall utility room in Other with beige walls, porcelain flooring and a side by side washer and dryer.

Photo of a contemporary single-wall utility room in San Diego with flat-panel cabinets, dark wood cabinets, multi-coloured walls, grey floors, white worktops and a feature wall.
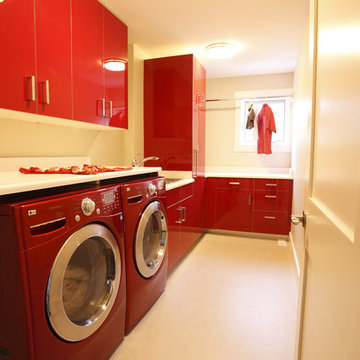
©2011 Blaise van Malsen
blaisevm.photoshelter.com
Contemporary utility room in Edmonton with red cabinets and white worktops.
Contemporary utility room in Edmonton with red cabinets and white worktops.

Murphys Road is a renovation in a 1906 Villa designed to compliment the old features with new and modern twist. Innovative colours and design concepts are used to enhance spaces and compliant family living. This award winning space has been featured in magazines and websites all around the world. It has been heralded for it's use of colour and design in inventive and inspiring ways.
Designed by New Zealand Designer, Alex Fulton of Alex Fulton Design
Photographed by Duncan Innes for Homestyle Magazine
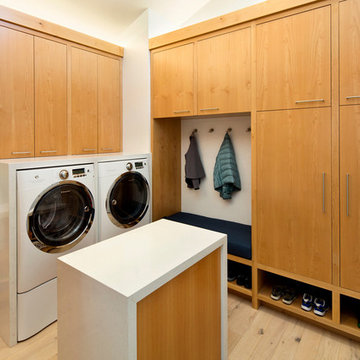
Bernard Andre'
This is an example of a contemporary utility room in San Francisco.
This is an example of a contemporary utility room in San Francisco.
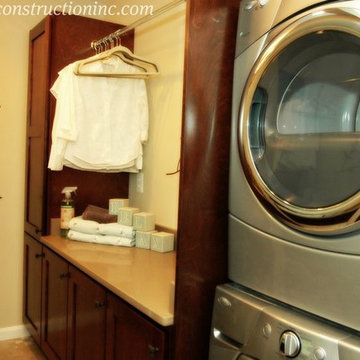
With the eye-catching backsplash combines glass and slate stacked stone tile with the Bertch Brindle cabinets and the Grey Silestone for a minimal, yet luxurious look.
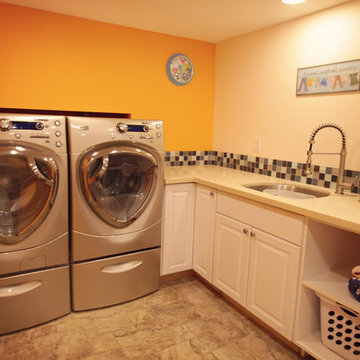
Medium sized contemporary l-shaped separated utility room in Seattle with a submerged sink, raised-panel cabinets, white cabinets, orange walls, a side by side washer and dryer, engineered stone countertops and ceramic flooring.
Contemporary Orange Utility Room Ideas and Designs
1
