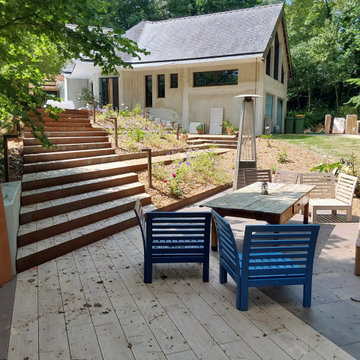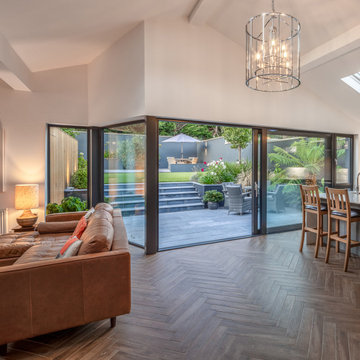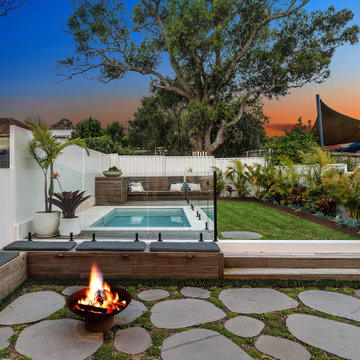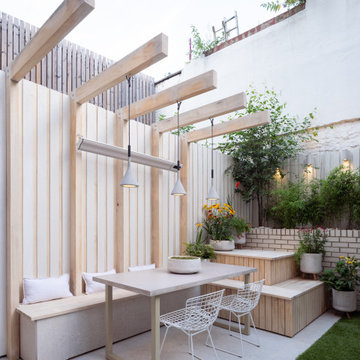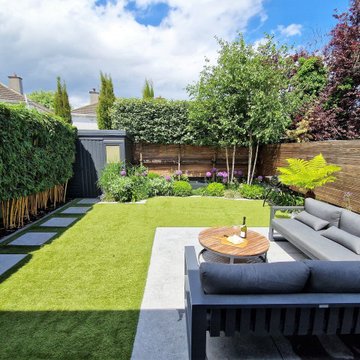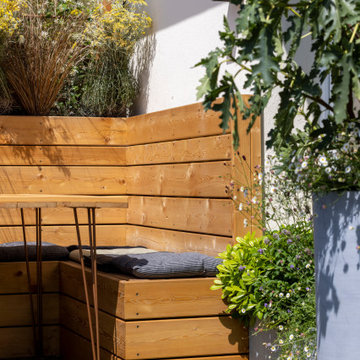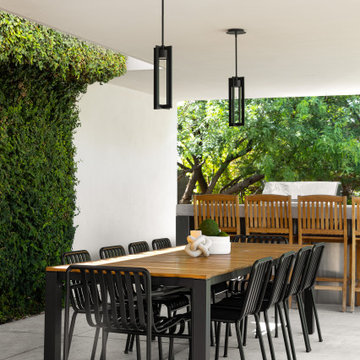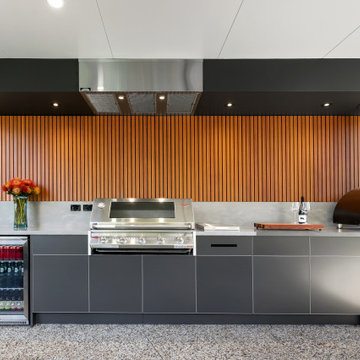Contemporary Patio Ideas and Designs
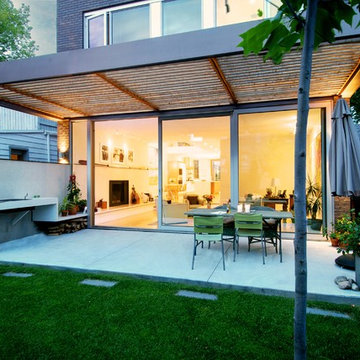
Andrew Snow Photography © Houzz 2012
Contemporary patio in Toronto with a pergola.
Contemporary patio in Toronto with a pergola.

Exterior; Photo Credit: Bruce Martin
This is an example of a small contemporary side patio in Boston with decking, an outdoor shower and a roof extension.
This is an example of a small contemporary side patio in Boston with decking, an outdoor shower and a roof extension.
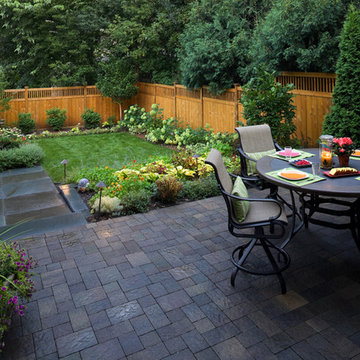
A paver patio (Anchor Afton, walnut color) to gives the homeowners the entertainment and dining space they wanted. The blended colors of the pavers pull together the colors of the roof shingles (brown) and the New York Bluestone (blue/gray). The smaller pattern of the pavers defines the space, inviting guests to sit. Plus, the plant bed between the wall and the patio gave the homeowners a space to plant seasonal color and an edible garden.
Find the right local pro for your project
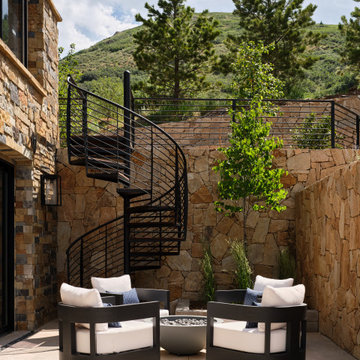
This lovely Mountain Modern Home in Littleton, Colorado is perched at the top of a hill, allowing for beautiful views of Chatfield Reservoir and the foothills of the Rocky Mountains. The pink and orange sunsets viewed from the front of this home are breathtaking. Our team custom designed the large pivoting front door and sized it at an impressive 5' x 9' to fit properly with the scale of this expansive home. We thoughtfully selected the streamlined rustic exterior materials and the sleek black framed windows to complement the home's modern exterior architecture. Wild grasses and native plantings, selected by the landscape architect, complete the exterior. Our team worked closely with the builder and the landscape architect to create a cohesive mix of stunning native materials and finishes. Stone retaining walls allow for a charming walk-out basement patio on the side of the home. The lower-level patio area connects to the upper backyard pool area with a custom iron spiral staircase. The lower-level patio features an inviting seating area that looks as if it was plucked directly from the Italian countryside. A round stone firepit in the middle of this seating area provides warmth and ambiance on chilly nights.

We planned a thoughtful redesign of this beautiful home while retaining many of the existing features. We wanted this house to feel the immediacy of its environment. So we carried the exterior front entry style into the interiors, too, as a way to bring the beautiful outdoors in. In addition, we added patios to all the bedrooms to make them feel much bigger. Luckily for us, our temperate California climate makes it possible for the patios to be used consistently throughout the year.
The original kitchen design did not have exposed beams, but we decided to replicate the motif of the 30" living room beams in the kitchen as well, making it one of our favorite details of the house. To make the kitchen more functional, we added a second island allowing us to separate kitchen tasks. The sink island works as a food prep area, and the bar island is for mail, crafts, and quick snacks.
We designed the primary bedroom as a relaxation sanctuary – something we highly recommend to all parents. It features some of our favorite things: a cognac leather reading chair next to a fireplace, Scottish plaid fabrics, a vegetable dye rug, art from our favorite cities, and goofy portraits of the kids.
---
Project designed by Courtney Thomas Design in La Cañada. Serving Pasadena, Glendale, Monrovia, San Marino, Sierra Madre, South Pasadena, and Altadena.
For more about Courtney Thomas Design, see here: https://www.courtneythomasdesign.com/
To learn more about this project, see here:
https://www.courtneythomasdesign.com/portfolio/functional-ranch-house-design/
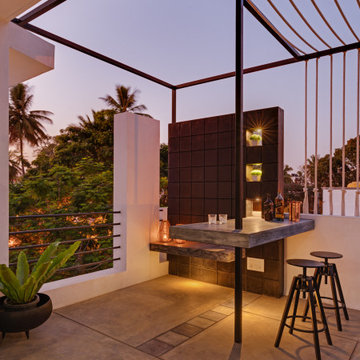
Inspiration for a contemporary patio in Bengaluru with concrete slabs and a pergola.
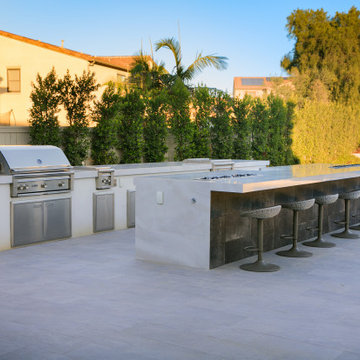
Custom BBQ island, galley style bar with fire feature
Photo of a large contemporary back patio in San Diego with a fire feature and tiled flooring.
Photo of a large contemporary back patio in San Diego with a fire feature and tiled flooring.
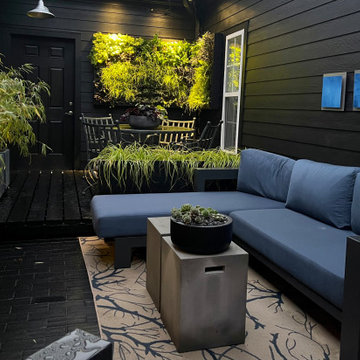
The walls and brick flooring were painted black, which made the space feel larger. Vibrant blues in squares and rectangles were added to mimic the sky and pull it down visually to ground level. A step-up deck was built to separate the dining area from the seating area. The planter filled with 'Everillo' carex further divides the spaces. A living wall was added to create an immersive garden experience.
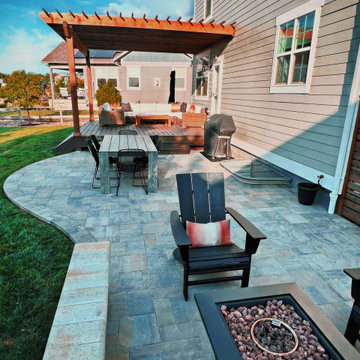
Combination contemporary outdoor living custom backyard project featuring Trex composite deck, cedar pergola, Belgard paver patio, dining area, privacy screen and stone wall seat for fire pit area. Seating lights and step lights were added for both safety and ambiance. Project is located in Lafayette, Colorado.
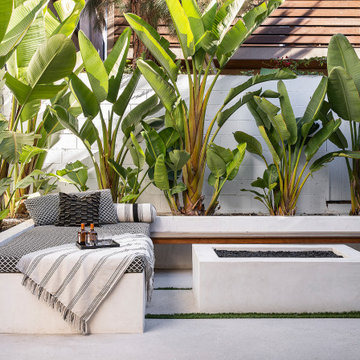
Inspiration for a contemporary patio in Los Angeles with a fire feature, concrete slabs and no cover.
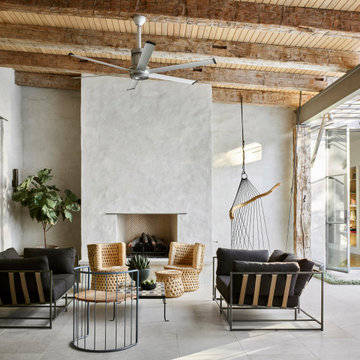
This is an example of a contemporary back patio in Austin with a fireplace, concrete slabs and a roof extension.
Contemporary Patio Ideas and Designs
5
