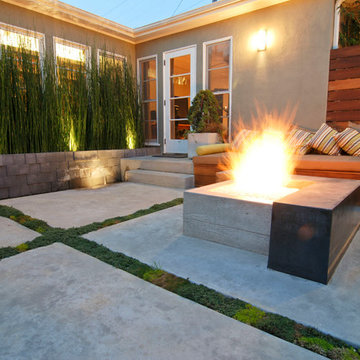Contemporary Patio Ideas and Designs
Refine by:
Budget
Sort by:Popular Today
81 - 100 of 101,795 photos
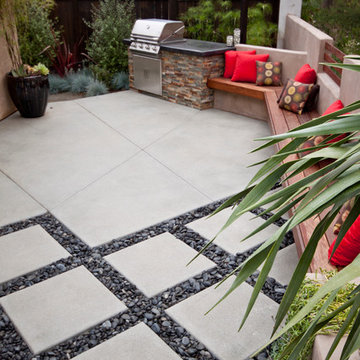
Copyright Protected by: Lori Brookes Photography
This is an example of a small contemporary back patio in San Diego with concrete paving, no cover and an outdoor kitchen.
This is an example of a small contemporary back patio in San Diego with concrete paving, no cover and an outdoor kitchen.
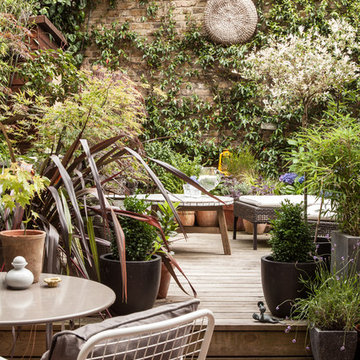
ADELINA ILIEV
This is an example of a contemporary patio in London with a potted garden, decking and no cover.
This is an example of a contemporary patio in London with a potted garden, decking and no cover.
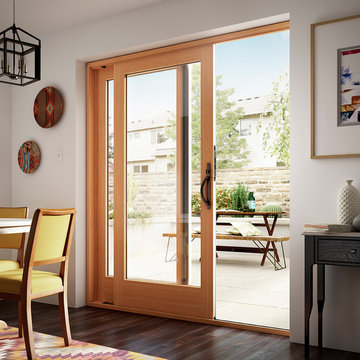
Milgard Essence fiberglass clad / wood interior sliding door.Lifetime warranty that includes accidental glass breakage.
Design ideas for a medium sized contemporary back patio in Boise with an outdoor kitchen and a roof extension.
Design ideas for a medium sized contemporary back patio in Boise with an outdoor kitchen and a roof extension.
Find the right local pro for your project
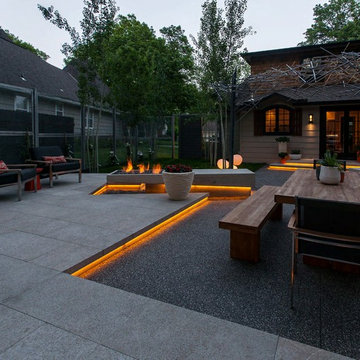
Ipe decking, Earthworks EW Gold Stone decking, and exposed aggregate concrete create a beautiful contrast and balance that give this outdoor architecture design a Frank Lloyd Wright feel. Ipe decking is one of the finest quality wood materials for luxury outdoor projects. The exotic wood originates from South America. This environment contains a fire pit, with cobblestone laid underneath. Shallow, regress lighting is underneath each step and the fire feature to illuminate the elevation change. The bench seating is fabricated stone that was honed to a beautiful finish. This project also features an outdoor kitchen to cater to family or guests and create a total outdoor living experience.
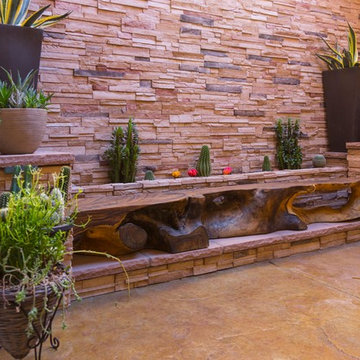
Arslan Gusengadzhiev
Small contemporary courtyard patio in Las Vegas with a potted garden, concrete paving and no cover.
Small contemporary courtyard patio in Las Vegas with a potted garden, concrete paving and no cover.

Lindsey Denny
This is an example of a large contemporary back patio in Kansas City with a fire feature, stamped concrete and a roof extension.
This is an example of a large contemporary back patio in Kansas City with a fire feature, stamped concrete and a roof extension.
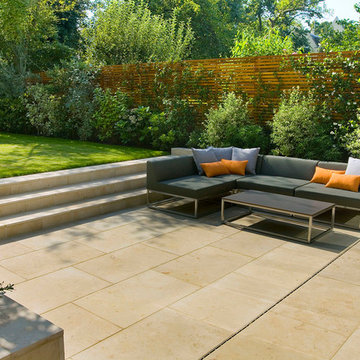
Pro Colour Photography
www.procolourphotoraphy.co.uk
Design ideas for a medium sized contemporary back patio in London with natural stone paving and no cover.
Design ideas for a medium sized contemporary back patio in London with natural stone paving and no cover.
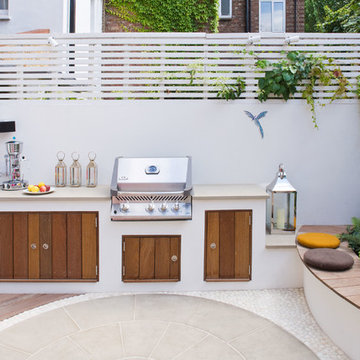
This is an example of a contemporary back patio in London with no cover and a bbq area.
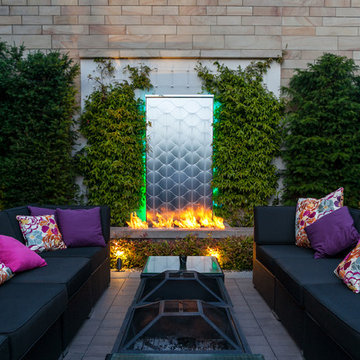
Barnes Walker Ltd
Design ideas for a contemporary patio steps in Cheshire.
Design ideas for a contemporary patio steps in Cheshire.
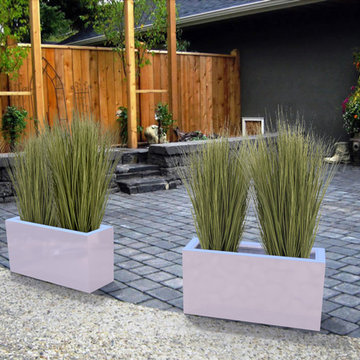
ABERDEEN PLANTER (L32” X W10” X H16”)
Planters
Product Dimensions (IN): L32” X W10” X H16”
Product Weight (LB): 29
Product Dimensions (CM): L81.3 X W25.4 X H40.6
Product Weight (KG): 13.1
Aberdeen Planter (L32” X W10” X H16”) is part of an exclusive line of all-season, weatherproof planters. Available in 43 colours, Aberdeen is split-resistant, warp-resistant and mildew-resistant. A lifetime warranty product, this planter can be used throughout the year, in every season–winter, spring, summer, and fall. Made of a durable, resilient fiberglass resin material, the Aberdeen will withstand any weather condition–rain, snow, sleet, hail, and sun.
Complementary to any focal area in the home or garden, Aberdeen is a vibrant accent piece as well as an eye-catching decorative feature. Plant a variety of colourful flowers and lush greenery in Aberdeen to optimize the planter’s dimension and depth. Aberdeen’s elongated rectangular shape makes it a versatile, elegant piece for any room indoors, and any space outdoors.
By Decorpro Home + Garden.
Each sold separately.
Materials:
Fiberglass resin
Gel coat (custom colours)
All Planters are custom made to order.
Allow 4-6 weeks for delivery.
Made in Canada
ABOUT
PLANTER WARRANTY
ANTI-SHOCK
WEATHERPROOF
DRAINAGE HOLES AND PLUGS
INNER LIP
LIGHTWEIGHT
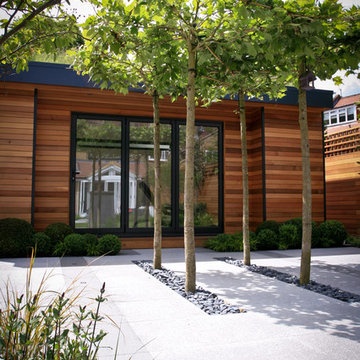
Photo Credit: Anoushka Feiler
This is an example of a large contemporary patio in West Midlands.
This is an example of a large contemporary patio in West Midlands.

Designed By: Richard Bustos Photos By: Jeri Koegel
Ron and Kathy Chaisson have lived in many homes throughout Orange County, including three homes on the Balboa Peninsula and one at Pelican Crest. But when the “kind of retired” couple, as they describe their current status, decided to finally build their ultimate dream house in the flower streets of Corona del Mar, they opted not to skimp on the amenities. “We wanted this house to have the features of a resort,” says Ron. “So we designed it to have a pool on the roof, five patios, a spa, a gym, water walls in the courtyard, fire-pits and steam showers.”
To bring that five-star level of luxury to their newly constructed home, the couple enlisted Orange County’s top talent, including our very own rock star design consultant Richard Bustos, who worked alongside interior designer Trish Steel and Patterson Custom Homes as well as Brandon Architects. Together the team created a 4,500 square-foot, five-bedroom, seven-and-a-half-bathroom contemporary house where R&R get top billing in almost every room. Two stories tall and with lots of open spaces, it manages to feel spacious despite its narrow location. And from its third floor patio, it boasts panoramic ocean views.
“Overall we wanted this to be contemporary, but we also wanted it to feel warm,” says Ron. Key to creating that look was Richard, who selected the primary pieces from our extensive portfolio of top-quality furnishings. Richard also focused on clean lines and neutral colors to achieve the couple’s modern aesthetic, while allowing both the home’s gorgeous views and Kathy’s art to take center stage.
As for that mahogany-lined elevator? “It’s a requirement,” states Ron. “With three levels, and lots of entertaining, we need that elevator for keeping the bar stocked up at the cabana, and for our big barbecue parties.” He adds, “my wife wears high heels a lot of the time, so riding the elevator instead of taking the stairs makes life that much better for her.”

Stone Seating with bluestone walkway and patio
Inspiration for a medium sized contemporary back patio in Portland Maine with a fire feature, no cover and concrete paving.
Inspiration for a medium sized contemporary back patio in Portland Maine with a fire feature, no cover and concrete paving.
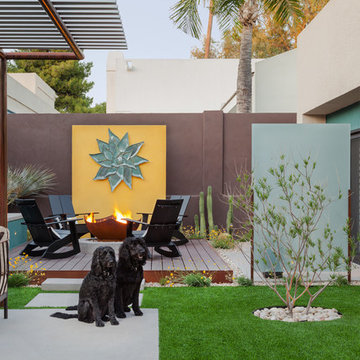
Leland Gebhardt
Design ideas for a large contemporary back patio in Phoenix with a fire feature and a roof extension.
Design ideas for a large contemporary back patio in Phoenix with a fire feature and a roof extension.

Ipe, exterior stairs, patio, covered patio, terrace, balcony, deck, landscaping
This is an example of a large contemporary back patio steps in Boston with natural stone paving and a roof extension.
This is an example of a large contemporary back patio steps in Boston with natural stone paving and a roof extension.
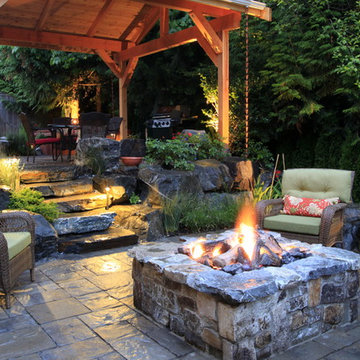
Inspiration for a large contemporary back patio in Seattle with natural stone paving, a gazebo and a bbq area.
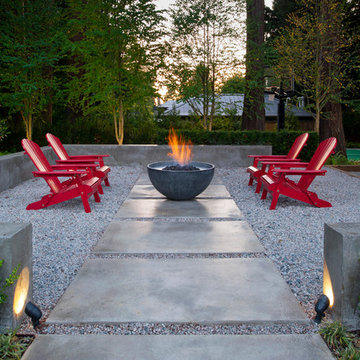
Patio seating area with red chairs and a contemporary fire pit.
Builder: Rockridge Fine Homes
Photographer: Revival Arts
Inspiration for a contemporary patio in Vancouver with a fire feature.
Inspiration for a contemporary patio in Vancouver with a fire feature.
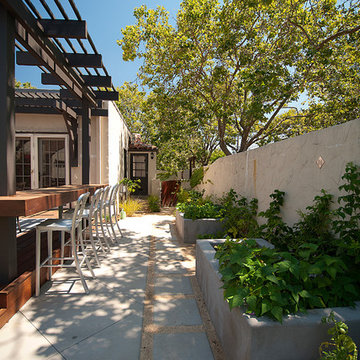
Inspiration for a medium sized contemporary side patio in San Francisco with decking, a pergola and a bar area.
Contemporary Patio Ideas and Designs
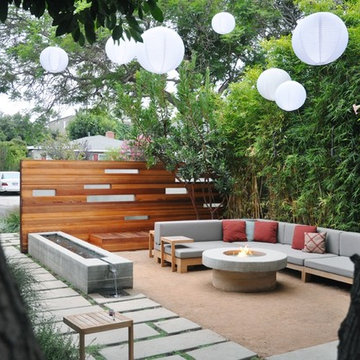
The design intent for this modest home and garden, located on a tree-lined street in Culver City, was to create a family-friendly, versatile, sustainable outdoor environment that grew with the rapidly changing needs of the owners, their three children and their close-knit community. This became the site of the "Neighborhood Film Festival" where family and friends could settle into the oversized sofa, warm themselves by the outdoor firepit/coffee table, and enjoy a movie under the stars.
5
