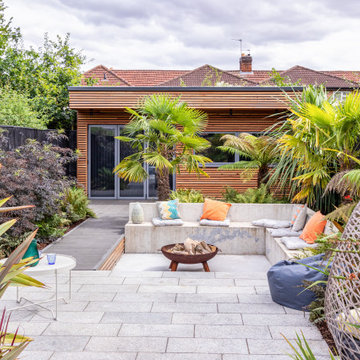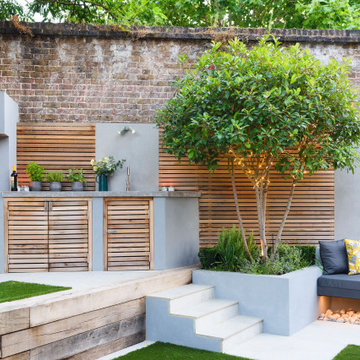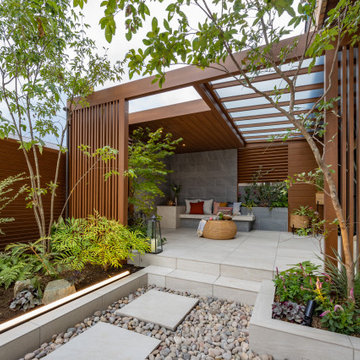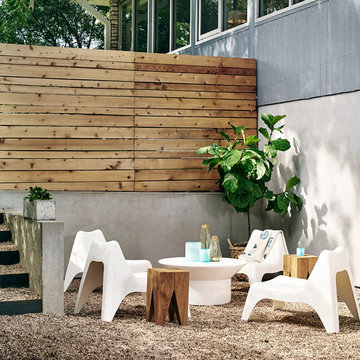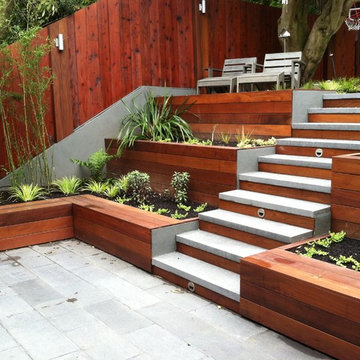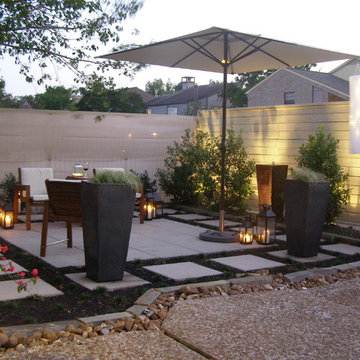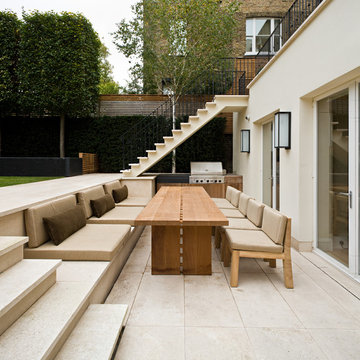Contemporary Patio Steps Ideas and Designs
Refine by:
Budget
Sort by:Popular Today
1 - 20 of 135 photos
Item 1 of 3
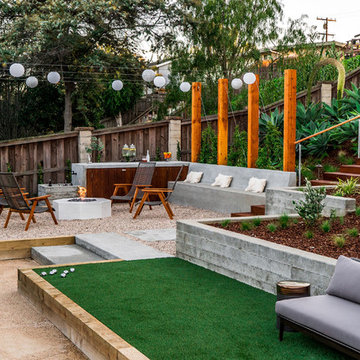
This picture shows the fire lounge seating area and artificial turf area for family games.
Photography: Brett Hilton
Large contemporary back patio steps in San Diego with gravel and no cover.
Large contemporary back patio steps in San Diego with gravel and no cover.
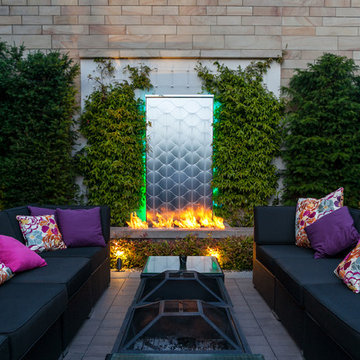
Barnes Walker Ltd
Design ideas for a contemporary patio steps in Cheshire.
Design ideas for a contemporary patio steps in Cheshire.

Ipe, exterior stairs, patio, covered patio, terrace, balcony, deck, landscaping
This is an example of a large contemporary back patio steps in Boston with natural stone paving and a roof extension.
This is an example of a large contemporary back patio steps in Boston with natural stone paving and a roof extension.
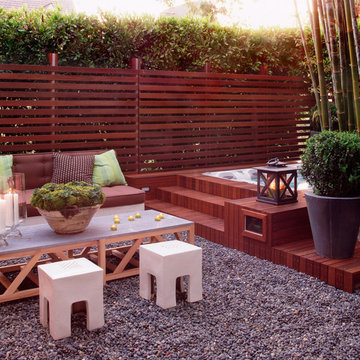
Medium sized contemporary back patio steps in Los Angeles with gravel and no cover.

Residential home in Santa Cruz, CA
This stunning front and backyard project was so much fun! The plethora of K&D's scope of work included: smooth finished concrete walls, multiple styles of horizontal redwood fencing, smooth finished concrete stepping stones, bands, steps & pathways, paver patio & driveway, artificial turf, TimberTech stairs & decks, TimberTech custom bench with storage, shower wall with bike washing station, custom concrete fountain, poured-in-place fire pit, pour-in-place half circle bench with sloped back rest, metal pergola, low voltage lighting, planting and irrigation! (*Adorable cat not included)
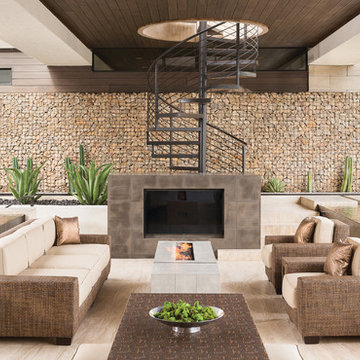
Photography by Trent Bell
Design ideas for an expansive contemporary back patio steps in Las Vegas with a roof extension.
Design ideas for an expansive contemporary back patio steps in Las Vegas with a roof extension.
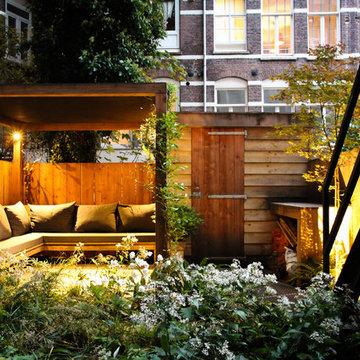
Here seen from the basement, where the bedroom is situated.
Cosy outside living room. Sitting underneath the pergola with a protecting cloth. Garden made up of 50-50 plants-hard materials. Transparent bridge over a small pond. Lighting provided for evening use.
Arjan Boekel
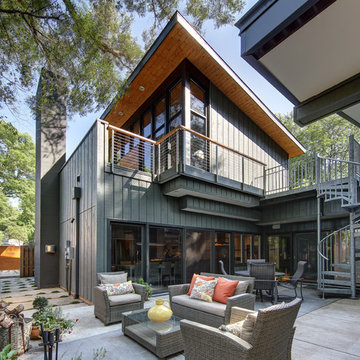
Tricia Shay Photography
Photo of a large contemporary courtyard patio steps in Milwaukee with concrete slabs and no cover.
Photo of a large contemporary courtyard patio steps in Milwaukee with concrete slabs and no cover.
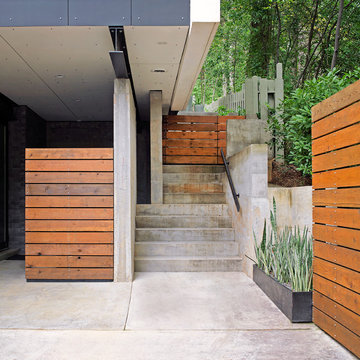
Inspiration for a medium sized contemporary back patio steps in San Francisco with concrete slabs and a roof extension.
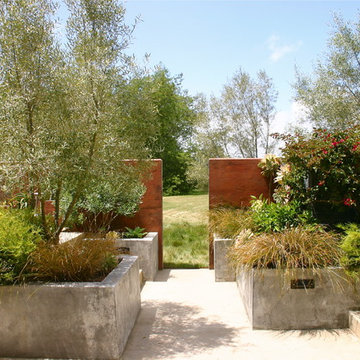
Courtyard with built in seating, firepit, and spa
Photo: Kathleen Shaeffer
This is an example of a contemporary patio steps in Other with no cover.
This is an example of a contemporary patio steps in Other with no cover.
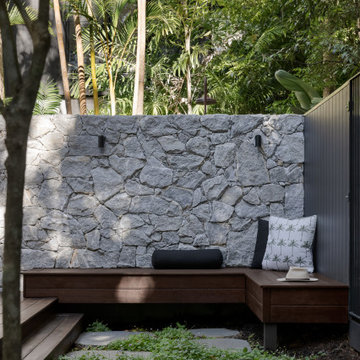
House Design - Chris Halliday Void Building Design
Construction - SX Constructions
Photos - Brock Beasley
Photo of a contemporary patio steps in Sunshine Coast.
Photo of a contemporary patio steps in Sunshine Coast.

Photo of a large contemporary back patio steps in San Francisco with no cover and concrete slabs.
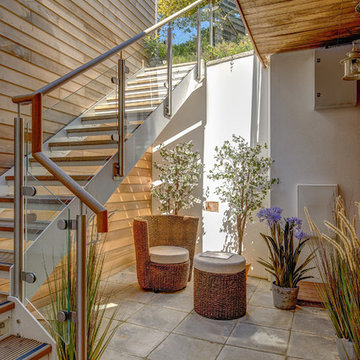
Exterior chrome, wood and glass staircase leading delightful courtyard garden.
Colin Cadle Photography, Photo Styling by Jan Cadle
This is an example of a contemporary courtyard patio steps in Devon with a roof extension.
This is an example of a contemporary courtyard patio steps in Devon with a roof extension.
Contemporary Patio Steps Ideas and Designs
1
