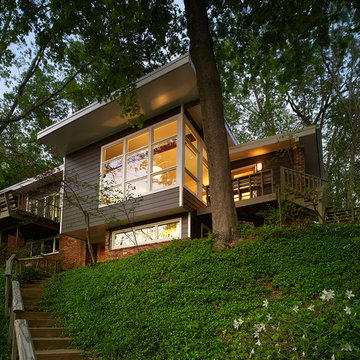Contemporary Split-level House Exterior Ideas and Designs
Refine by:
Budget
Sort by:Popular Today
1 - 20 of 1,604 photos
Item 1 of 3
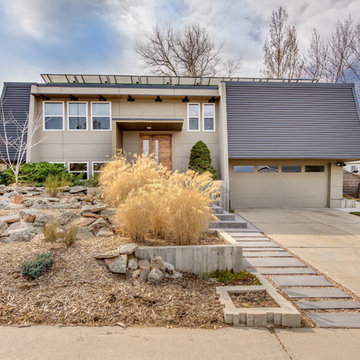
This is an example of a beige contemporary split-level detached house in Denver with a metal roof.
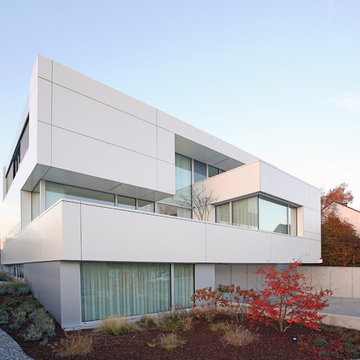
www.sawicki.de
Expansive and white contemporary split-level house exterior in Dortmund with mixed cladding and a flat roof.
Expansive and white contemporary split-level house exterior in Dortmund with mixed cladding and a flat roof.
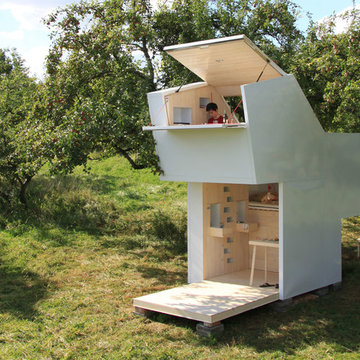
Foto: Matthias Prüger
This is an example of a small and white contemporary split-level house exterior in Munich with wood cladding.
This is an example of a small and white contemporary split-level house exterior in Munich with wood cladding.
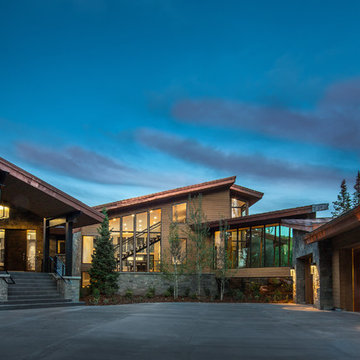
Scott Zimmerman, Mountain contemporary home in Park City, The Colony.
This is an example of a gey and large contemporary split-level house exterior in Salt Lake City with mixed cladding.
This is an example of a gey and large contemporary split-level house exterior in Salt Lake City with mixed cladding.
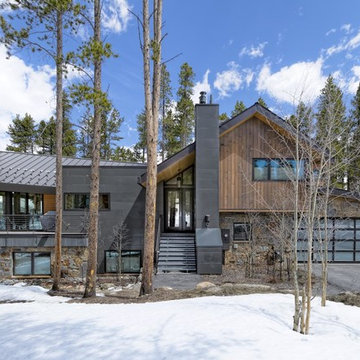
Michael Yearout Photography - All rights reserved
Large contemporary split-level house exterior in Denver.
Large contemporary split-level house exterior in Denver.
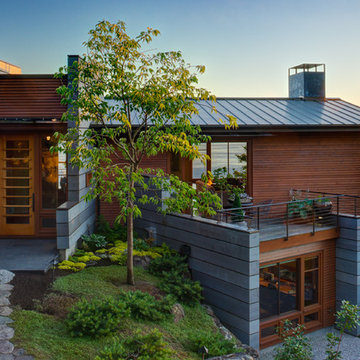
Photographer: Jay Goodrich
Brown contemporary split-level house exterior in Seattle with wood cladding.
Brown contemporary split-level house exterior in Seattle with wood cladding.
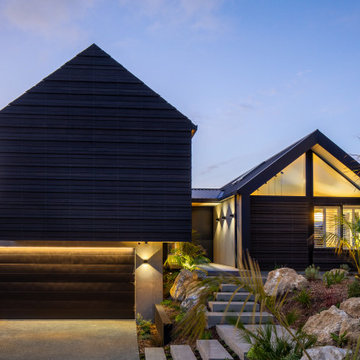
David Reid Homes Wellington Show Home 2021. Located in Waikanae, Wellington Region, New Zealand.
This is an example of a large and black contemporary split-level detached house in Wellington with wood cladding, a metal roof, a black roof and board and batten cladding.
This is an example of a large and black contemporary split-level detached house in Wellington with wood cladding, a metal roof, a black roof and board and batten cladding.
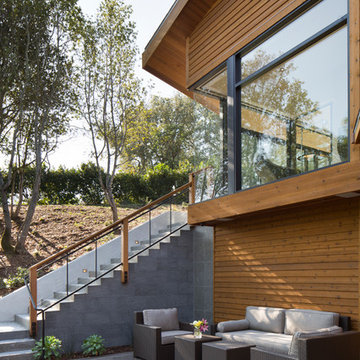
In the hills of San Anselmo in Marin County, this 5,000 square foot existing multi-story home was enlarged to 6,000 square feet with a new dance studio addition with new master bedroom suite and sitting room for evening entertainment and morning coffee. Sited on a steep hillside one acre lot, the back yard was unusable. New concrete retaining walls and planters were designed to create outdoor play and lounging areas with stairs that cascade down the hill forming a wrap-around walkway. The goal was to make the new addition integrate the disparate design elements of the house and calm it down visually. The scope was not to change everything, just the rear façade and some of the side facades.
The new addition is a long rectangular space inserted into the rear of the building with new up-swooping roof that ties everything together. Clad in red cedar, the exterior reflects the relaxed nature of the one acre wooded hillside site. Fleetwood windows and wood patterned tile complete the exterior color material palate.
The sitting room overlooks a new patio area off of the children’s playroom and features a butt glazed corner window providing views filtered through a grove of bay laurel trees. Inside is a television viewing area with wetbar off to the side that can be closed off with a concealed pocket door to the master bedroom. The bedroom was situated to take advantage of these views of the rear yard and the bed faces a stone tile wall with recessed skylight above. The master bath, a driving force for the project, is large enough to allow both of them to occupy and use at the same time.
The new dance studio and gym was inspired for their two daughters and has become a facility for the whole family. All glass, mirrors and space with cushioned wood sports flooring, views to the new level outdoor area and tree covered side yard make for a dramatic turnaround for a home with little play or usable outdoor space previously.
Photo Credit: Paul Dyer Photography.
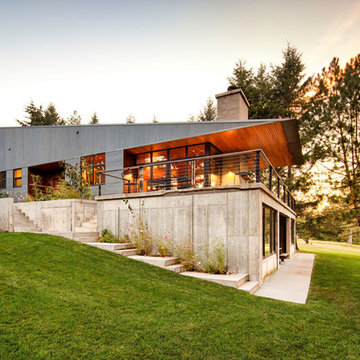
Chris Chapman
Gey contemporary split-level house exterior in Other with mixed cladding and a lean-to roof.
Gey contemporary split-level house exterior in Other with mixed cladding and a lean-to roof.

Photo of a large and brown contemporary split-level detached house in Other with wood cladding and a flat roof.

Design ideas for a large and white contemporary split-level detached house in Seattle with mixed cladding and a lean-to roof.
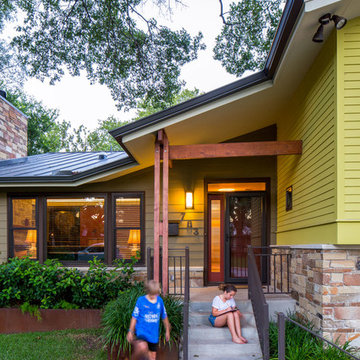
fiber cement siding painted Cleveland Green (7" siding), Sweet Vibrations (4" siding), and Texas Leather (11" siding)—all by Benjamin Moore • window trim and clerestory band painted Night Horizon by Benjamin Moore • soffit & fascia painted Camouflage by Benjamin Moore • Photography by Tre Dunham
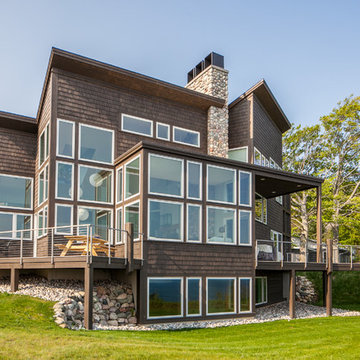
This is an example of a brown contemporary split-level detached house in Other with wood cladding and a lean-to roof.
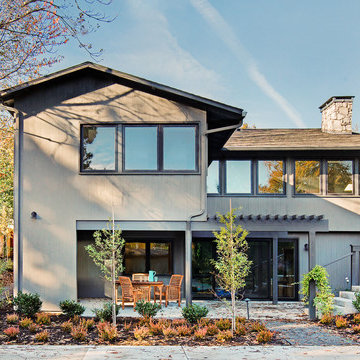
Erin Riddle of KLIK Concepts & Parallel Photography
This is an example of a gey contemporary split-level house exterior in Portland with wood cladding and a pitched roof.
This is an example of a gey contemporary split-level house exterior in Portland with wood cladding and a pitched roof.
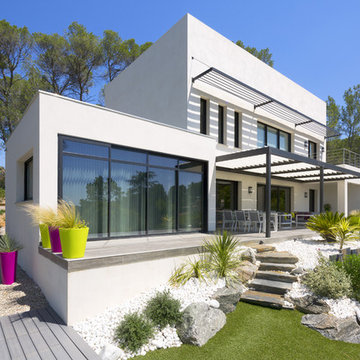
Gabrielle Voinot
Inspiration for a beige contemporary split-level detached house in Marseille with mixed cladding, a flat roof and a mixed material roof.
Inspiration for a beige contemporary split-level detached house in Marseille with mixed cladding, a flat roof and a mixed material roof.
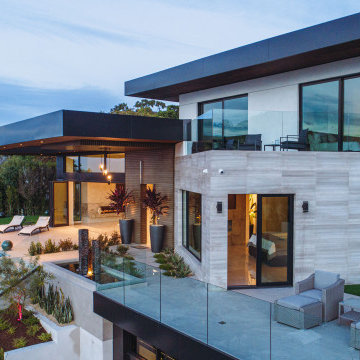
Villa Del Teatro is a new construction within the famed Muirlands neighborhood that is unlike any other in recent years. Marengo Coastal Development is proud to present their latest custom home with ocean views from every room, an impeccable amount of stone and tile work, infinity pool and jacuzzi, and an expansive rooftop terrace with TV and fire-pit.
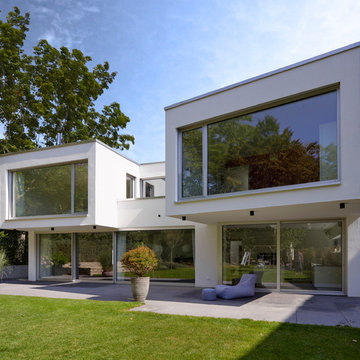
Inspiration for a white and medium sized contemporary split-level house exterior in Frankfurt with a flat roof.
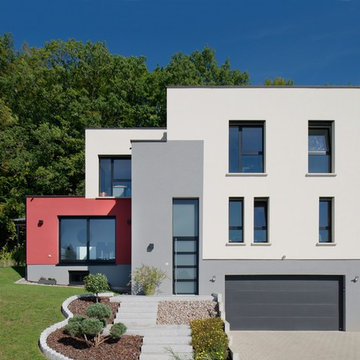
This is an example of a multi-coloured contemporary split-level detached house in Strasbourg with a flat roof.
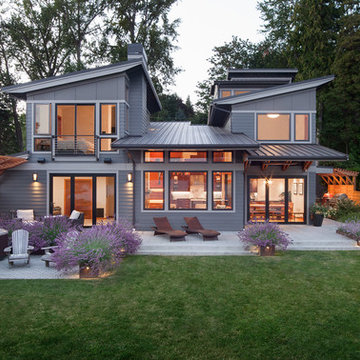
Medium sized and gey contemporary split-level house exterior in Seattle with concrete fibreboard cladding.
Contemporary Split-level House Exterior Ideas and Designs
1
