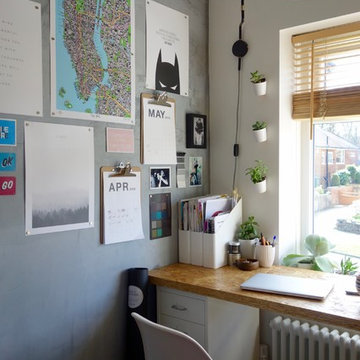Contemporary Study Ideas and Designs
Refine by:
Budget
Sort by:Popular Today
161 - 180 of 12,574 photos
Item 1 of 3
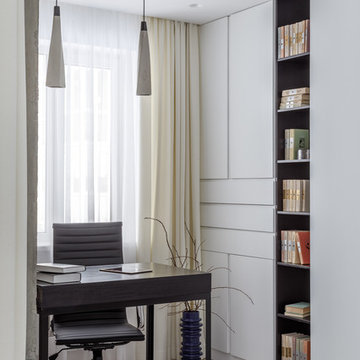
Inspiration for a contemporary study in Other with white walls, light hardwood flooring, a freestanding desk and beige floors.
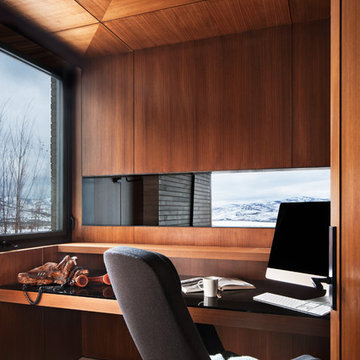
The office has great views while maintaining privacy.
Photo: David Marlow
Inspiration for a small contemporary study in Salt Lake City with concrete flooring and a built-in desk.
Inspiration for a small contemporary study in Salt Lake City with concrete flooring and a built-in desk.
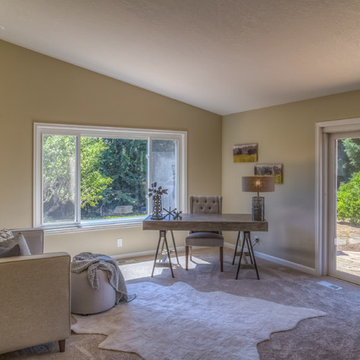
Photo of a medium sized contemporary study in Portland with beige walls, carpet, no fireplace, a freestanding desk and beige floors.
Photographed by: Michael J Lee
This is an example of a medium sized contemporary study in Boston with white walls, light hardwood flooring, no fireplace and a freestanding desk.
This is an example of a medium sized contemporary study in Boston with white walls, light hardwood flooring, no fireplace and a freestanding desk.
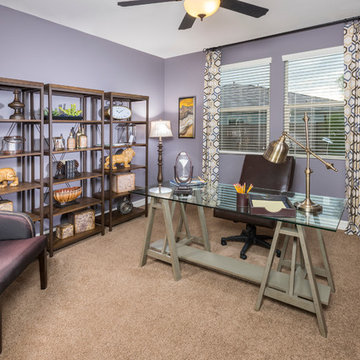
Arroyo Norte - Hartley Plan - Study
Desk chair: Thomasville
Bookcases: Titan Importer
Desk: Drexel
Accessories: Uttermost, Propac, Stylecraft, Fosters Point, Imax
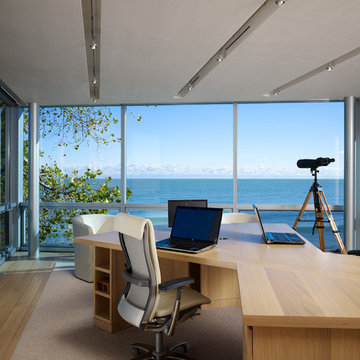
Photography: Steve Hall, Hedrich Blessing
Contemporary study in Chicago with light hardwood flooring and a freestanding desk.
Contemporary study in Chicago with light hardwood flooring and a freestanding desk.
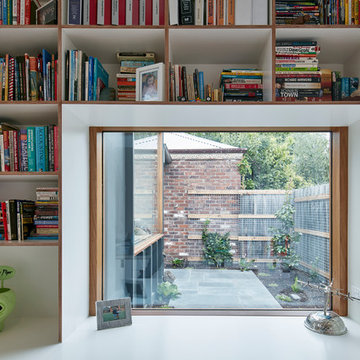
Aaron Pocock
Design ideas for a small contemporary study in Melbourne with white walls, light hardwood flooring, a built-in desk and beige floors.
Design ideas for a small contemporary study in Melbourne with white walls, light hardwood flooring, a built-in desk and beige floors.
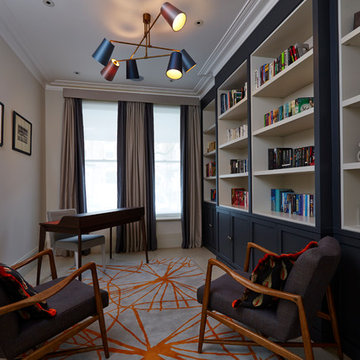
Ron Bambridge Agnesa Sanvito
Photo of a medium sized contemporary study in Other with beige walls, terracotta flooring and a freestanding desk.
Photo of a medium sized contemporary study in Other with beige walls, terracotta flooring and a freestanding desk.
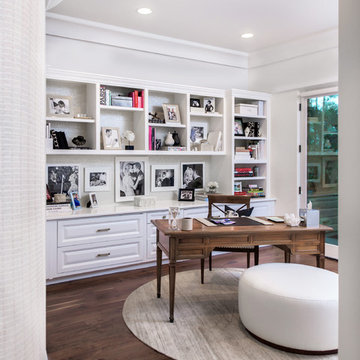
Marc Angeles
Inspiration for a large contemporary study in Los Angeles with white walls, medium hardwood flooring, a freestanding desk and no fireplace.
Inspiration for a large contemporary study in Los Angeles with white walls, medium hardwood flooring, a freestanding desk and no fireplace.
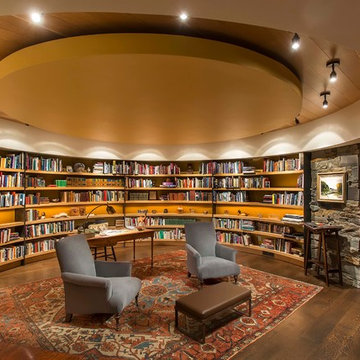
A rustic-modern house designed to grow organically from its site, overlooking a cornfield, river and mountains in the distance. Indigenous stone and wood materials were taken from the site and incorporated into the structure, which was articulated to honestly express the means of construction. Notable features include an open living/dining/kitchen space with window walls taking in the surrounding views, and an internally-focused circular library celebrating the home owner’s love of literature.
Phillip Spears Photographer
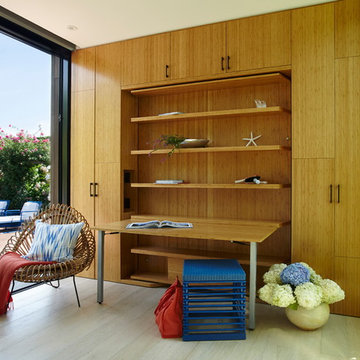
Genevieve Garrupo
Small contemporary study in New York with light hardwood flooring, a built-in desk and white walls.
Small contemporary study in New York with light hardwood flooring, a built-in desk and white walls.
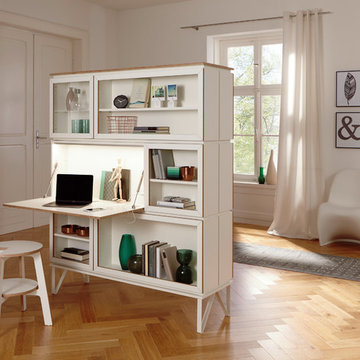
Mit dem innovativen Wohnbaukasten "setup" kann der Nutzer frei nach dem Motto „Schlankwand statt Schrankwand“ ein individuelles platzsparendes Möbelstück zusammenstellen:
Auf einfache Art und Weise entsteht ein funktionales Homeoffice, ein persönliches Bücherregal mit beleuchteter Vitrine, das Lieblings-TV-Möbel usw.. "setup" kann drüber hinaus sogar Rücken-an-Rücken konfiguriert werden: So wird setup zum weltweit ersten frei im Raum stehenden beidseitig nutzbaren Sekretär für "Sie" und "Ihn".
Selbstverständlich lassen sich mehrere unterschiedliche Nutzungen in einem Möbel vereinigen: So weicht z.B. die Kombination von Sekretär, Vitrine und Bücherregal den Begriff des häuslichen Arbeitens gestalterisch auf: Durch diese Symbiose wird der kompakte Arbeitsplatz zum wohnlichen "Heim-Büro".
Die unterschiedlichen Funktionsmodule lassen sich jederzeit neu arrangieren und erweitern. In Kombination mit den individualisierbaren hochwertigen Fronten passt sich setup so an jede Wohnsituation an. Kabel lassen sich unsichtbar verstecken; Elektrifizierung und Beleuchtung sind optional erhältlich.
Über den Hersteller:
Müller Möbelwerkstätten entwickelt und fertigt seit über 140 Jahren hochwertige Möbel im Norden Deutschlands. Das mittelständische Familienunternehmen mit 40 hochqualifizierten Mitarbeitern wird geführt von Dierk Müller und seinem Sohn Jochen, der in der 5. Generation die lange Handwerks- und Möbeltradition fortführt.
Die eigene Design-Kollektion wurde erstmals 1971 auf der Möbelmesse in Köln präsentiert. Seit dem entstehen Jahr für Jahr neue Produkte in enger Zusammenarbeit mit renommierten Designern wie zum Beispiel Jan Armgardt, Rolf Heide, Michael Hilgers und Felix Stark.
Viele Entwürfe wurden mit nationalen und internationalen Designpreisen ausgezeichnet.
www.muellermoebel.de
Über den Designer:
Designer. Erfinder. Designerfinder.
Der gelernte Möbeltischler und Architekt Michael Hilgers versteht sich als „Designerfinder“:
In seinen für namhafte Hersteller entwickelten Entwürfen kombiniert er stets Erfindungsreichtum mit einer minimalistischen Gestaltung.
Hilgers innovative jedoch gleichzeitig verblüffend einfachen Möbellösungen wie z.B. der ultraflache Sekretär „flatmate“ oder der kompakte Balkonarbeitsplatz „balKonzept“ stehen exemplarisch für seine Philosophie, traditionelle Produktkategorien für unsere heutige Wohn- und Arbeitswelt in Frage zu stellen und auf pragmatische Art und Weise neu zu überdenken.
Die in seinem Berliner Studio entwickelten (multi)funktionalen, flexiblen und raumsparenden Pionierprodukte wurden mehrfach u.a. mit dem Interior Innovation Award prämiert und bereits in diversen Museen gezeigt.
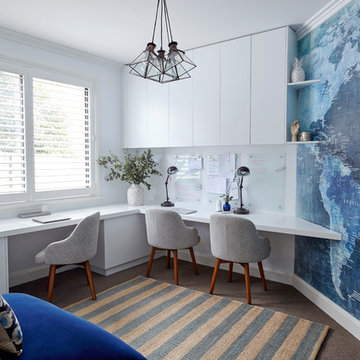
A vibrant home office space incorporating a world map mural and custom cabinetry. Try Rebel Walls for the world map mural. Photography by Jason Denton
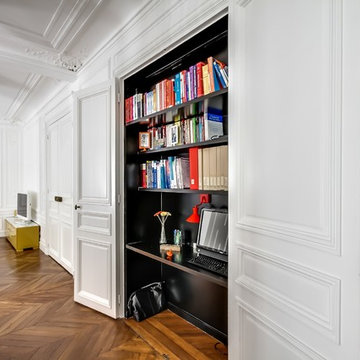
Design ideas for a large contemporary study in Paris with a built-in desk and medium hardwood flooring.
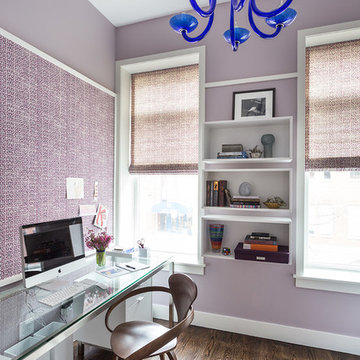
Home Office
Inspiration for a contemporary study in New York with purple walls, medium hardwood flooring and a freestanding desk.
Inspiration for a contemporary study in New York with purple walls, medium hardwood flooring and a freestanding desk.
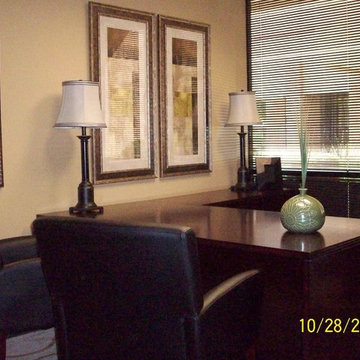
Inspiration for a large contemporary study in Phoenix with beige walls, carpet and a freestanding desk.
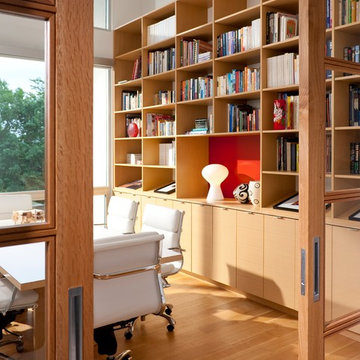
The library is designed to be a conference room. The white oak used for the cabinets, flooring, and sliding doors is a neutral color base against the rust orange backdrop.
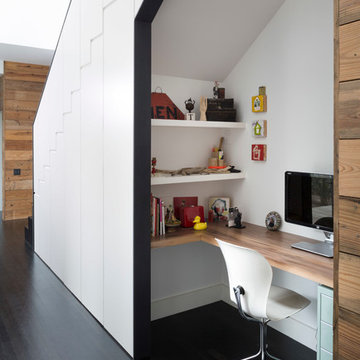
whit preston
Photo of a contemporary study in Austin with white walls, dark hardwood flooring and a built-in desk.
Photo of a contemporary study in Austin with white walls, dark hardwood flooring and a built-in desk.
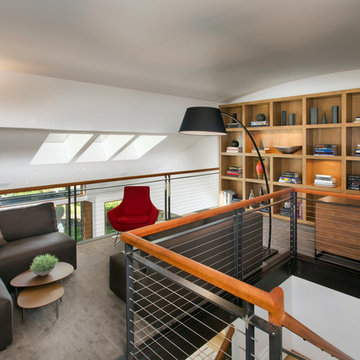
Jeremy Swanson
This is an example of a small contemporary study in Denver with white walls, carpet, a freestanding desk and grey floors.
This is an example of a small contemporary study in Denver with white walls, carpet, a freestanding desk and grey floors.
Contemporary Study Ideas and Designs
9
