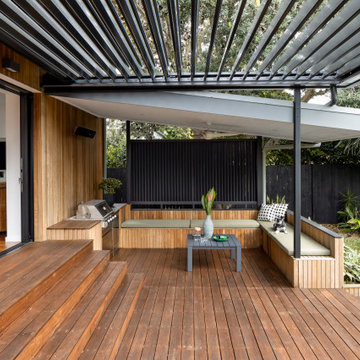Affordable Contemporary Terrace Ideas and Designs
Refine by:
Budget
Sort by:Popular Today
121 - 140 of 4,130 photos
Item 1 of 3
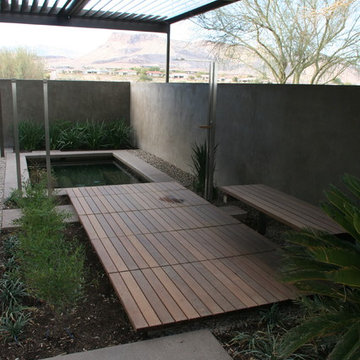
Ipe spa / shower deck and bench over Stainless steel frame
Inspiration for a contemporary courtyard terrace in Las Vegas.
Inspiration for a contemporary courtyard terrace in Las Vegas.
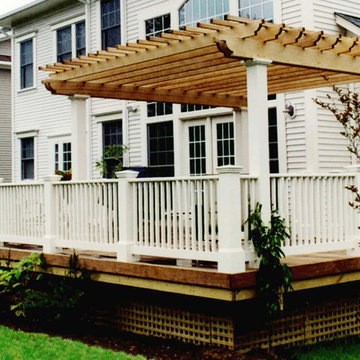
Designed and built by Land Art Design, Inc.
Inspiration for a medium sized contemporary back terrace in DC Metro with a pergola.
Inspiration for a medium sized contemporary back terrace in DC Metro with a pergola.
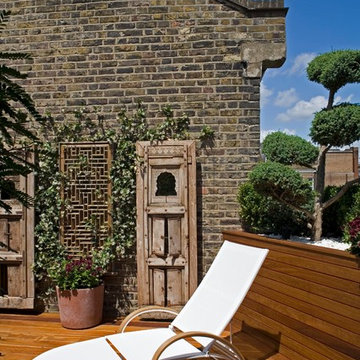
The culmination of the route up from the ground floor is a sunny roof terrace. This provides some good-quality amenity space, far more enjoyable than the original dank back yard which was infilled as part of the project.
Photographer: Bruce Hemming
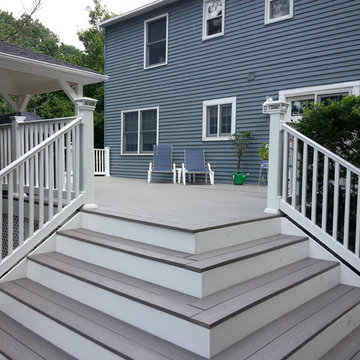
Deck staircase in Monmouth County, NJ
Design ideas for a medium sized contemporary back terrace in New York with a pergola.
Design ideas for a medium sized contemporary back terrace in New York with a pergola.
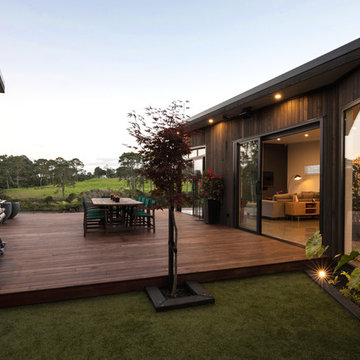
This new home in Riverhead sits on the bank of the Rangitopuni Stream, looking out over the water and native riparian bush. The client’s brief was to build a new three bedroom home on a vacant site, featuring a living wing with a focus on the views across the stream and indoor/outdoor living.
A single storied ‘H’ shaped floor plan was developed around a central courtyard. This provides ample opportunity to capture views and light from various internal spaces, while maintaining complete privacy between neighbours.
Photography by Mark Scowen
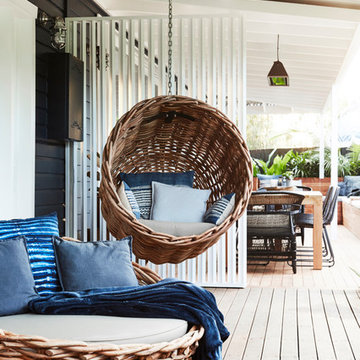
The Barefoot Bay Cottage is the first-holiday house to be designed and built for boutique accommodation business, Barefoot Escapes (www.barefootescapes.com.au). Working with many of The Designory’s favourite brands, it has been designed with an overriding luxe Australian coastal style synonymous with Sydney based team. The newly renovated three bedroom cottage is a north facing home which has been designed to capture the sun and the cooling summer breeze. Inside, the home is light-filled, open plan and imbues instant calm with a luxe palette of coastal and hinterland tones. The contemporary styling includes layering of earthy, tribal and natural textures throughout providing a sense of cohesiveness and instant tranquillity allowing guests to prioritise rest and rejuvenation.
Images captured by Jessie Prince
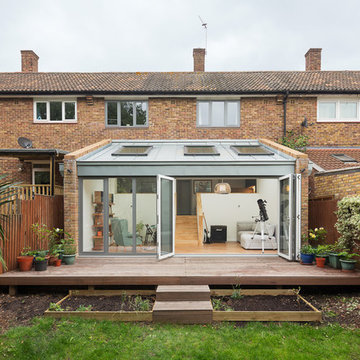
Adam Scott www.adamscottimages.com
Photo of a small contemporary back terrace in London with no cover.
Photo of a small contemporary back terrace in London with no cover.
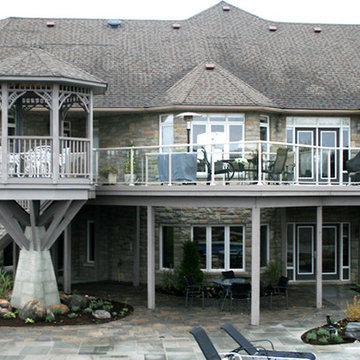
Drew Cunningham and Tom Jacques
Photo of a medium sized contemporary back terrace in Toronto.
Photo of a medium sized contemporary back terrace in Toronto.
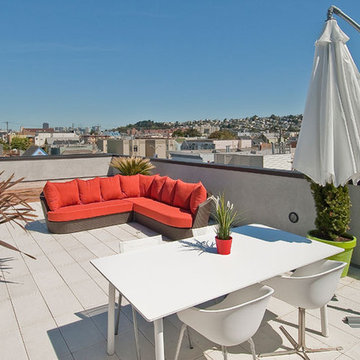
3119 Harrison Street consists of two contemporary, 3,000 square foot homes near San Francisco’s Mission District. The project involved excavating the lot 12 feet below ground level to make room for a shared six car underground garage, and two subterranean residences.
The town homes were designed with a modern and clean approach, utilizing light wood tones and a minimalistic style. Both homes were thoughtfully designed to maximize space efficiency, allowing residents to live comfortably in an urban setting where space is always at a premium.
To make the most of the residence's outdoor space courtyards and rooftop decks were also created as a space for entertaining.
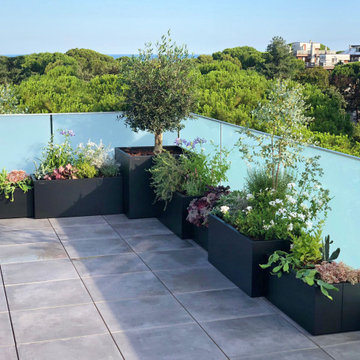
Un terrazzo contemporaneo interpretato con fioriere di Bloss di colore nero, molto eleganti che contrastano con il vetro. La selezione delle piante mediterranee con un bell'ulivo nell'angolo, hanno completato l'allestimento!
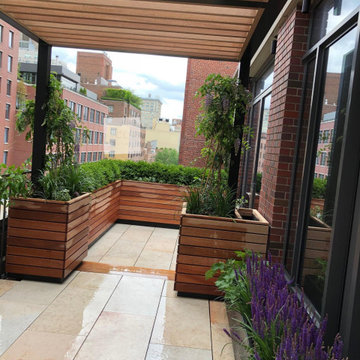
Private balcony Hudson Yards utilizing ipe planters, ipe benches, ipe decking, and ipe pergola.
Design ideas for a small contemporary terrace in New York with a potted garden and a pergola.
Design ideas for a small contemporary terrace in New York with a potted garden and a pergola.
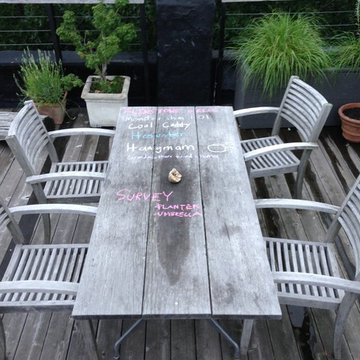
Inspiration for a medium sized contemporary roof terrace in New York with a potted garden.
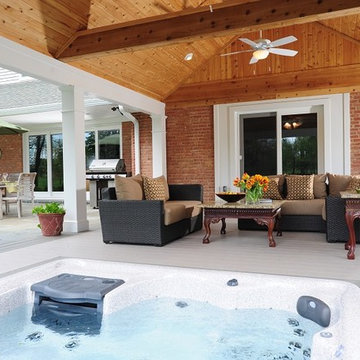
A sandstone patio, AZEK-covered deck, cedar pergola, and hot tub were added to make this Montgomery County home stand out. The basement was also renovated and given a stone fireplace.
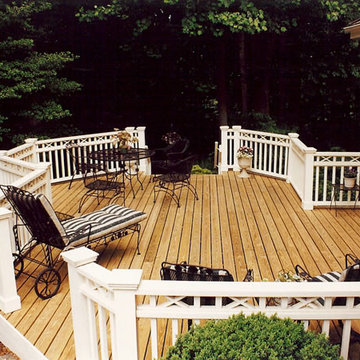
Designed and built by Land Art Design, Inc.
Photo of a medium sized contemporary back terrace in DC Metro with no cover.
Photo of a medium sized contemporary back terrace in DC Metro with no cover.
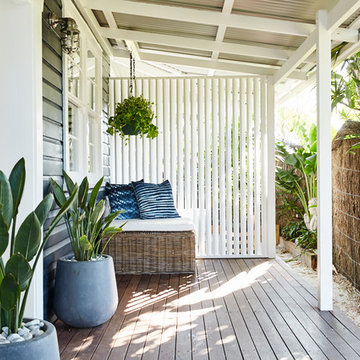
The Barefoot Bay Cottage is the first-holiday house to be designed and built for boutique accommodation business, Barefoot Escapes (www.barefootescapes.com.au). Working with many of The Designory’s favourite brands, it has been designed with an overriding luxe Australian coastal style synonymous with Sydney based team. The newly renovated three bedroom cottage is a north facing home which has been designed to capture the sun and the cooling summer breeze. Inside, the home is light-filled, open plan and imbues instant calm with a luxe palette of coastal and hinterland tones. The contemporary styling includes layering of earthy, tribal and natural textures throughout providing a sense of cohesiveness and instant tranquillity allowing guests to prioritise rest and rejuvenation.
Images captured by Jessie Prince
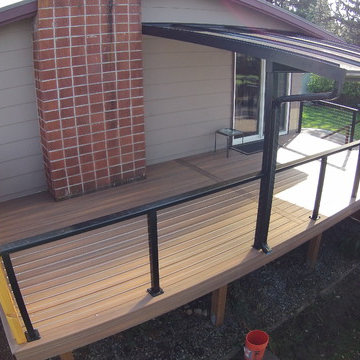
Fiberon deck with an acrylic Patio cover and hardscape patio
This is an example of a medium sized contemporary terrace in Portland.
This is an example of a medium sized contemporary terrace in Portland.
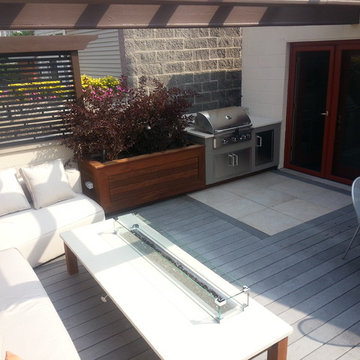
This once was a small cluttered space so we decided to open the floor plan up and give this space a bit of contemporary flare. We created small rooms with soft plantings within the surrounding perimeter walls. porcelain tiles in the Kitchen area. repainted existing doors to add a splash of color. Designed built and installed firetable. Ipe Planters and our custom lasercut aluminum trellis which gives this a nice private area Donald Maldonado
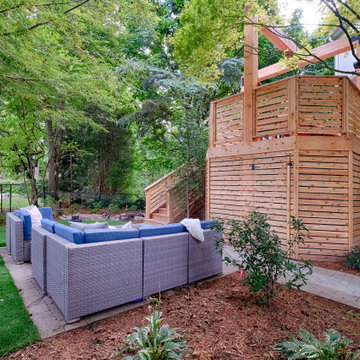
Inspiration for a medium sized contemporary back first floor wood railing terrace in Toronto with skirting and a pergola.
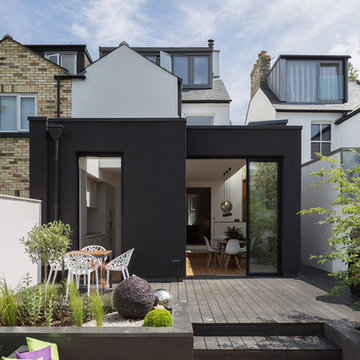
From the outside the seamless connection between home and garden is clear, with the choice of pocket slider rather than traditional back door creating a consistency of design across the rear elevation.
Architects: MOOi Architecture
Photographer: Matthew Smith
Affordable Contemporary Terrace Ideas and Designs
7
