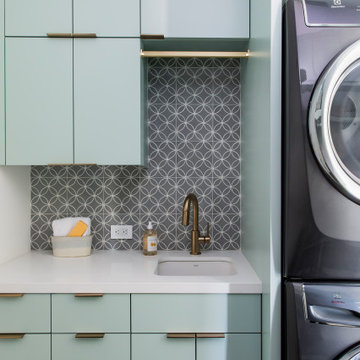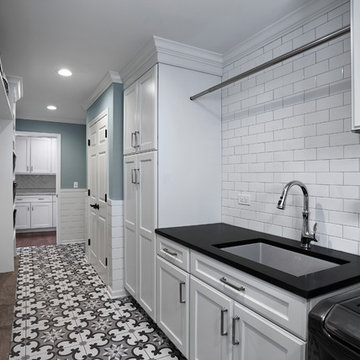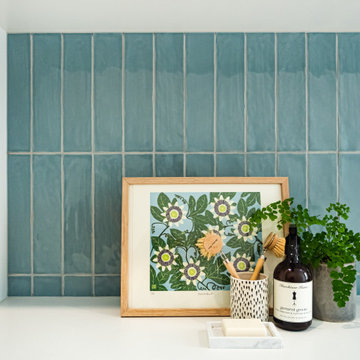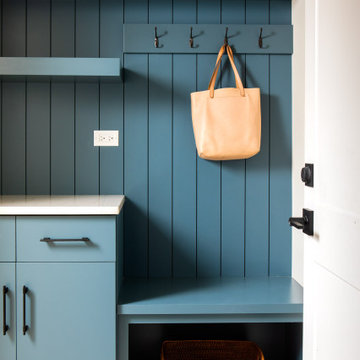Contemporary Turquoise Utility Room Ideas and Designs

Design ideas for a large contemporary utility room in San Francisco with a submerged sink, multi-coloured splashback, a stacked washer and dryer, white worktops, flat-panel cabinets, turquoise cabinets, engineered stone countertops, cement tile splashback, white walls, porcelain flooring and black floors.

This laundry room is sleek, functional and FUN! We used Sherwin Williams "Sea Salt" for the cabinet paint color and a
Photo of a medium sized contemporary l-shaped separated utility room in DC Metro with a submerged sink, flat-panel cabinets, green cabinets, engineered stone countertops, green walls, medium hardwood flooring, an integrated washer and dryer and white worktops.
Photo of a medium sized contemporary l-shaped separated utility room in DC Metro with a submerged sink, flat-panel cabinets, green cabinets, engineered stone countertops, green walls, medium hardwood flooring, an integrated washer and dryer and white worktops.

Photo of a contemporary utility room in Grand Rapids with flat-panel cabinets, blue cabinets, multi-coloured walls, grey floors and panelled walls.

The pop of color really brightens up this small laundry space!
Photo of a small contemporary single-wall separated utility room in Houston with flat-panel cabinets, laminate countertops, multi-coloured walls, a stacked washer and dryer and blue cabinets.
Photo of a small contemporary single-wall separated utility room in Houston with flat-panel cabinets, laminate countertops, multi-coloured walls, a stacked washer and dryer and blue cabinets.
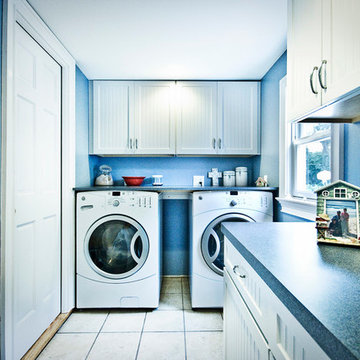
Laundry room addition.
New cabinets, washer, dryer, floors, countertops, pocket doors, windows and exterior door.
Photo of a medium sized contemporary l-shaped utility room in Huntington with white cabinets, blue walls, ceramic flooring, a side by side washer and dryer, shaker cabinets and laminate countertops.
Photo of a medium sized contemporary l-shaped utility room in Huntington with white cabinets, blue walls, ceramic flooring, a side by side washer and dryer, shaker cabinets and laminate countertops.

The laundry room is accessed through the office.
Wall paint color: "Covington Blue" in office, "Fresh Grass" in laundry room, Benjamin Moore
Photo by Whit Preston.
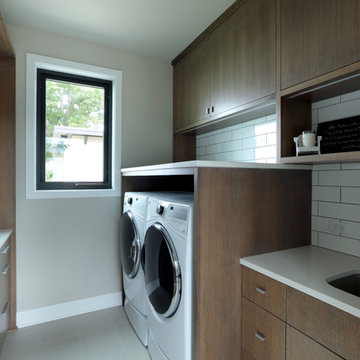
Design ideas for a large contemporary galley separated utility room in Grand Rapids with a submerged sink, flat-panel cabinets, dark wood cabinets, engineered stone countertops, grey walls, ceramic flooring, a side by side washer and dryer, grey floors and white worktops.

A bright laundry has plenty of storage, good lighting, fridge and dishwasher and a guest toilet. The tub had to be big enough to bath a small dog.
Design ideas for a medium sized contemporary single-wall separated utility room in Sydney with a built-in sink, flat-panel cabinets, white cabinets, laminate countertops, ceramic flooring and a side by side washer and dryer.
Design ideas for a medium sized contemporary single-wall separated utility room in Sydney with a built-in sink, flat-panel cabinets, white cabinets, laminate countertops, ceramic flooring and a side by side washer and dryer.

Josh Partee
Inspiration for a contemporary utility room in Portland with grey cabinets, blue walls, wood worktops, brown worktops and a dado rail.
Inspiration for a contemporary utility room in Portland with grey cabinets, blue walls, wood worktops, brown worktops and a dado rail.
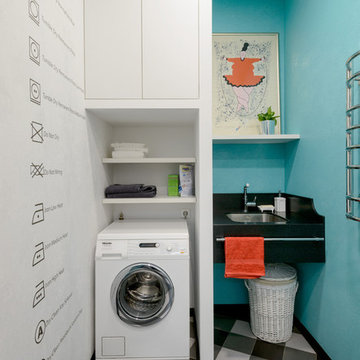
Small contemporary single-wall separated utility room in Novosibirsk with a submerged sink, open cabinets, white cabinets and blue walls.
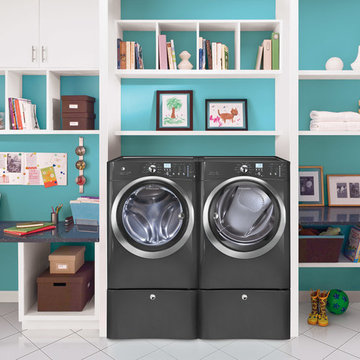
Featuring the latest in technology and design, Electrolux washers and dryers are innovative, intuitive and efficient.
Medium sized contemporary single-wall utility room in Boston with open cabinets, white cabinets, composite countertops, blue walls, porcelain flooring, a side by side washer and dryer and white floors.
Medium sized contemporary single-wall utility room in Boston with open cabinets, white cabinets, composite countertops, blue walls, porcelain flooring, a side by side washer and dryer and white floors.

Landmark Photography
Photo of an expansive contemporary single-wall separated utility room in Minneapolis with blue cabinets, a side by side washer and dryer, a built-in sink, shaker cabinets, marble worktops, grey walls and slate flooring.
Photo of an expansive contemporary single-wall separated utility room in Minneapolis with blue cabinets, a side by side washer and dryer, a built-in sink, shaker cabinets, marble worktops, grey walls and slate flooring.

Our inspiration for this home was an updated and refined approach to Frank Lloyd Wright’s “Prairie-style”; one that responds well to the harsh Central Texas heat. By DESIGN we achieved soft balanced and glare-free daylighting, comfortable temperatures via passive solar control measures, energy efficiency without reliance on maintenance-intensive Green “gizmos” and lower exterior maintenance.
The client’s desire for a healthy, comfortable and fun home to raise a young family and to accommodate extended visitor stays, while being environmentally responsible through “high performance” building attributes, was met. Harmonious response to the site’s micro-climate, excellent Indoor Air Quality, enhanced natural ventilation strategies, and an elegant bug-free semi-outdoor “living room” that connects one to the outdoors are a few examples of the architect’s approach to Green by Design that results in a home that exceeds the expectations of its owners.
Photo by Mark Adams Media
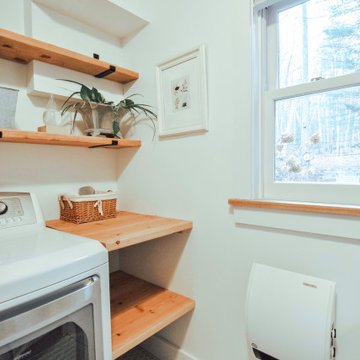
Photo of a small contemporary galley utility room with a submerged sink, open cabinets, medium wood cabinets, wood worktops, white walls, porcelain flooring, a side by side washer and dryer and grey floors.

Inspiration for a medium sized contemporary l-shaped separated utility room in Minneapolis with recessed-panel cabinets, green cabinets, granite worktops, white walls, ceramic flooring, a side by side washer and dryer, grey floors, black worktops and a built-in sink.
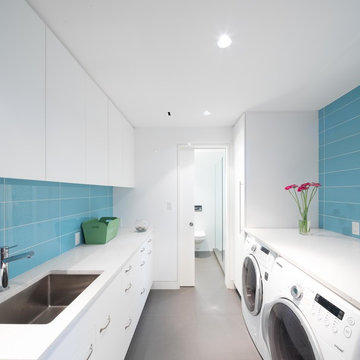
Ema Peter
Design ideas for a contemporary galley separated utility room in Vancouver with a submerged sink, flat-panel cabinets, white cabinets, white walls, a side by side washer and dryer, grey floors and white worktops.
Design ideas for a contemporary galley separated utility room in Vancouver with a submerged sink, flat-panel cabinets, white cabinets, white walls, a side by side washer and dryer, grey floors and white worktops.
Contemporary Turquoise Utility Room Ideas and Designs
1
