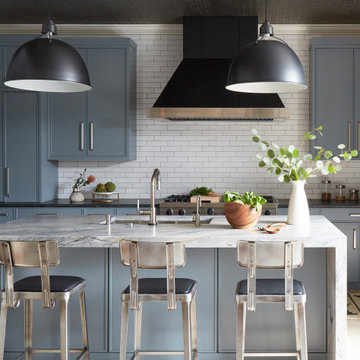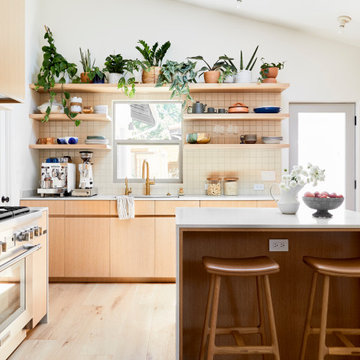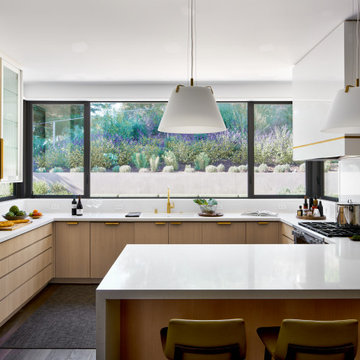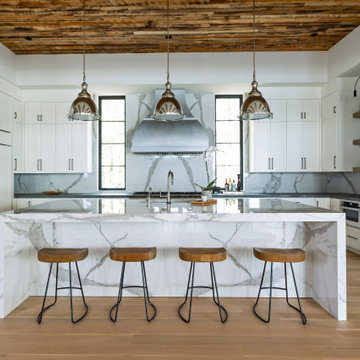Contemporary U-shaped Kitchen Ideas and Designs

What comes to mind when you envision the perfect multi-faceted living spaces? Is it an expansive amount of counter space at which to cook, work, or entertain freely? Abundant and practical cabinet organization to keep clutter at bay and the space looking beautiful? Or perhaps the answer is all of the above, along with a cosy spot to retreat after the long day is complete.
The project we are sharing with you here has each of these elements in spades: spaces that combine beauty with function, promote comfort and relaxation, and make time at home enjoyable for this active family of three.
Our main focus was to remodel the kitchen, where we hoped to create a functional layout for everyday use. Our clients also hoped to incorporate a home office right into the kitchen itself.
However, the clients realized that renovation the kitchen alone wouldn’t create the full transformation they were looking for. Kitchens interact intimately with their adjacent spaces, especially family rooms, and we were determined to elevate their daily living experience from top to bottom.
We redesigned the kitchen and living area to increase work surfaces and storage solutions, create comfortable and luxurious spaces to unwind, and update the overall aesthetic to fit their more modern, collected taste. Here’s how it turned out…

Reforma integral de cocina en blanco y madera, con apertura de puerta corredera y ventana pasaplatos, con barra para desayunos
Medium sized contemporary u-shaped enclosed kitchen in Madrid with a built-in sink, beaded cabinets, white cabinets, engineered stone countertops, brown splashback, engineered quartz splashback, white appliances, porcelain flooring, brown floors and brown worktops.
Medium sized contemporary u-shaped enclosed kitchen in Madrid with a built-in sink, beaded cabinets, white cabinets, engineered stone countertops, brown splashback, engineered quartz splashback, white appliances, porcelain flooring, brown floors and brown worktops.

This modern and fresh kitchen was created with our client's growing family in mind. By removing the wall between the kitchen and dining room, we were able to create a large gathering island to be used for entertaining and daily family use. Its custom green cabinetry provides a casual yet sophisticated vibe to the room, while the large wall of gray cabinetry provides ample space for refrigeration, wine storage and pantry use. We love the play of closed space against open shelving display! Lastly, the kitchen sink is set into a large bay window that overlooks the family yard and outdoor pool.

Inspiration for a contemporary u-shaped enclosed kitchen in Other with flat-panel cabinets, white cabinets, wood worktops, integrated appliances, medium hardwood flooring, an island, brown floors and brown worktops.

This is an example of a medium sized contemporary u-shaped kitchen pantry in Seattle with a submerged sink, flat-panel cabinets, dark wood cabinets, quartz worktops, beige splashback, stone tiled splashback, stainless steel appliances, dark hardwood flooring, an island, brown floors and white worktops.

A brand new contemporary kitchen and open concept space that mixes geometric lines with natural materials. Photography by Aaron Usher III. Styling by Site Styling. Instagram @redhousedesignbuild.

Inspiration for a contemporary u-shaped kitchen in Chicago with a submerged sink, flat-panel cabinets, blue cabinets, white splashback, metro tiled splashback, light hardwood flooring and an island.

In the kitchen we exposed the previously hidden original brick walls by eliminating the upper storage and swapping with chunky shelves that wrap the brick. Additional lighting onto the texture of the exposed brick brings the architecture back into the space and provides a nice contrast to the sleek slab doors. We created placement for dish storage by adding a wall of shallow drawers underneath with peg organizers. We extended the island to provide additional seating and more space for baking.

A backsplash of 3x3 Sheeted MosaicTile in creamy Milky Way blends perfectly with the blonde wood of this brightly lit Los Angeles kitchen.
Small contemporary u-shaped kitchen pantry in Los Angeles with a belfast sink, beige splashback, ceramic splashback, stainless steel appliances and an island.
Small contemporary u-shaped kitchen pantry in Los Angeles with a belfast sink, beige splashback, ceramic splashback, stainless steel appliances and an island.

Transforming key spaces in a home can really change the overall look and feel, especially in main living areas such as a kitchen or primary bathroom! Our goal was to create a bright, fresh, and timeless design in each space. We accomplished this by incorporating white cabinetry and by swapping out the small, seemingly useless island for a large and much more functional peninsula. And to transform the primary bathroom into a serene sanctuary, we incorporated a new open and spacious glass shower enclosure as well as a luxurious free-standing soaking tub, perfect for ultimate relaxation.

This Cornish county home required a bespoke designed kitchen to maximise storage yet create a warm, fresh and open feel to the room.
Small contemporary grey and cream u-shaped enclosed kitchen in Cornwall with a built-in sink, flat-panel cabinets, beige cabinets, quartz worktops, white splashback, engineered quartz splashback, black appliances, slate flooring, no island, grey floors, white worktops, exposed beams and a feature wall.
Small contemporary grey and cream u-shaped enclosed kitchen in Cornwall with a built-in sink, flat-panel cabinets, beige cabinets, quartz worktops, white splashback, engineered quartz splashback, black appliances, slate flooring, no island, grey floors, white worktops, exposed beams and a feature wall.

Photo of a medium sized contemporary u-shaped kitchen/diner in Other with a built-in sink, flat-panel cabinets, black cabinets, laminate countertops, blue splashback, ceramic splashback, stainless steel appliances, laminate floors, no island and black worktops.

Contemporary kitchen design with white engineered quartz countertops, glossy white flat-panel cabinetry with brass hardware and rift-sawn oak wood cabinets. Fleetwood aluminum windows overlooking garden.
Jonathan Mitchell Photography

Inspiration for a contemporary u-shaped kitchen/diner in New York with a submerged sink, flat-panel cabinets, medium wood cabinets, engineered stone countertops, multi-coloured splashback, engineered quartz splashback, integrated appliances, medium hardwood flooring, a breakfast bar, brown floors and multicoloured worktops.

Основной вид кухни.
Design ideas for a contemporary u-shaped enclosed kitchen in Saint Petersburg with a submerged sink, raised-panel cabinets, grey cabinets, engineered stone countertops, white splashback, engineered quartz splashback, porcelain flooring, an island, white floors, white worktops and a drop ceiling.
Design ideas for a contemporary u-shaped enclosed kitchen in Saint Petersburg with a submerged sink, raised-panel cabinets, grey cabinets, engineered stone countertops, white splashback, engineered quartz splashback, porcelain flooring, an island, white floors, white worktops and a drop ceiling.

Photo credit Veronica Rodriguez Interior Photography
Large contemporary u-shaped kitchen/diner in London with an integrated sink, flat-panel cabinets, black cabinets, composite countertops, white splashback, marble splashback, integrated appliances, ceramic flooring, an island, beige floors, white worktops and a coffered ceiling.
Large contemporary u-shaped kitchen/diner in London with an integrated sink, flat-panel cabinets, black cabinets, composite countertops, white splashback, marble splashback, integrated appliances, ceramic flooring, an island, beige floors, white worktops and a coffered ceiling.

Our Indianapolis studio gave this home an elegant, sophisticated look with sleek, edgy lighting, modern furniture, metal accents, tasteful art, and printed, textured wallpaper and accessories.
Builder: Old Town Design Group
Photographer - Sarah Shields
---
Project completed by Wendy Langston's Everything Home interior design firm, which serves Carmel, Zionsville, Fishers, Westfield, Noblesville, and Indianapolis.
For more about Everything Home, click here: https://everythinghomedesigns.com/
To learn more about this project, click here:
https://everythinghomedesigns.com/portfolio/midwest-luxury-living/

Medium sized contemporary u-shaped enclosed kitchen in Saint Petersburg with flat-panel cabinets, light wood cabinets, laminate countertops, multi-coloured splashback, metro tiled splashback, black appliances, vinyl flooring, no island, brown floors, white worktops and a built-in sink.

Photo of a contemporary u-shaped kitchen in Charlotte with a submerged sink, shaker cabinets, white cabinets, stainless steel appliances, medium hardwood flooring, an island, brown floors, grey worktops and a wood ceiling.

While open-concept kitchens seem to be all the rage, these days. This kitchen proves that you can have a U-shaped kitchen that is also modern, functional, and beautiful.
This kitchen doesn’t have a large footprint, but the combination of material choice and use of space help make it a great place to cook and entertain in. The cabinets are a white painted shaker, classic and clean, and while the maple elements on the island and window frames and the blue tile add some interest without overwhelming the space. The white built-out range hood and maple open shelving also help to make the upper level of cabinets seem light and easy on the eyes. The large maple-wrapped beam separating the kitchen from the living room perfectly ties the kitchen into the rest of the living space.
Some of the functional elements that help bring this space together are the cabinet accessories and the island with built-in storage. One of the issues with U-shaped kitchens is that the layout often creates two blind corner base cabinets which usually become black pits for kitchen items to get lost in. By installing a magic corner in one and a lazy susan in the other, we were able to maximize this kitchen’s functionality. Other features, like a built-in trash pullout and integrate LED lights throughout, help make this kitchen the perfect blend of form and function.
Contemporary U-shaped Kitchen Ideas and Designs
4