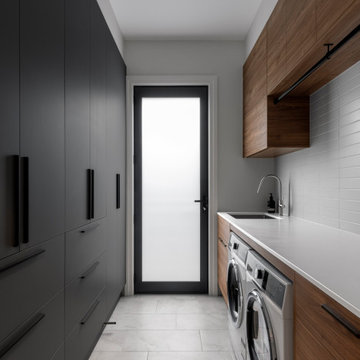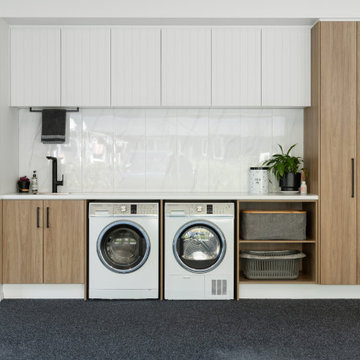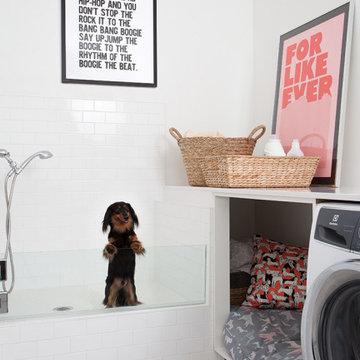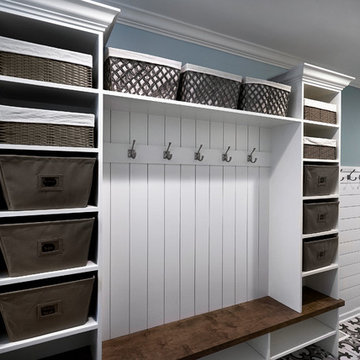Contemporary Utility Room Ideas and Designs

Contemporary utility room in Other with a submerged sink, white splashback, engineered quartz splashback, grey walls, porcelain flooring, a side by side washer and dryer and green floors.

Design ideas for a small contemporary single-wall utility room in Sydney with a submerged sink, grey cabinets, engineered stone countertops, white splashback, ceramic splashback, white walls, porcelain flooring, a stacked washer and dryer, grey floors and white worktops.
Find the right local pro for your project

Large contemporary l-shaped separated utility room in Dallas with a submerged sink, flat-panel cabinets, white cabinets, a stacked washer and dryer, grey floors, white worktops and orange splashback.

This is an example of a large contemporary l-shaped separated utility room in Tampa with a submerged sink, flat-panel cabinets, white cabinets, engineered stone countertops, grey splashback, engineered quartz splashback, grey walls, porcelain flooring, a side by side washer and dryer, grey floors and grey worktops.

Expansive contemporary u-shaped separated utility room in Houston with a built-in sink, grey cabinets, white walls, ceramic flooring, a side by side washer and dryer, multi-coloured floors and white worktops.
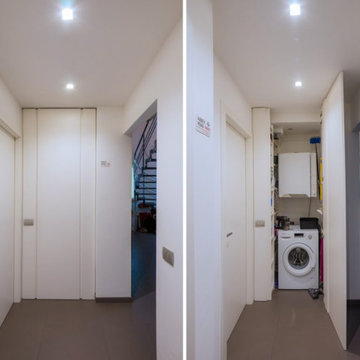
Un recentissimo trilocale che si affaccia sulle colline di Scanzo è parte di un complesso abitativo contemporaneo caratterizzato da un’architettura che gioca su piani sfalsati. Da qui, l’idea di movimentare anche il suo interno. Questo progetto è stato seguito dalla cantieristica iniziale ed è proprio in quella fase che si è deciso di dare luce alla zona giorno aprendo una porzione di soletta per renderla un tutt’uno con la parte alta mansardata.
L’ingresso, che ha una sottile fascia controsoffittata e farettata, dà un ampio respiro alla casa, che si presenta come un openspace. Una bellissima scala aerea con una struttura in ferro verniciato di grigio antracite e dei sottili corrimano in acciaio lucido guida lo sguardo verso la parte alta dell’appartamento: lo studio-libreria che si affaccia sul soggiorno. Per creare un proseguo di materiali la scala si connette ad un piccolo ballatoio in ferro verniciato e cristallo, che lascia filtrare i raggi luminosi del velux sovrastante verso il divano ad angolo in basso.
Questi elementi industriali si abbinano ad un arredo dai tratti puliti, quasi essenziali, caratterizzato da un mobile office sospeso e un mobile Tv basso e contenitivo dai toni grigio chiaro. Risaltano cromaticamente le pareti e gli sfondati dai colori vivaci.
Per la zona living è stato infatti scelto l’arancione, un colore che esprime vitalità, dinamismo ed espansione. Nello stesso conole e dall’aspetto contemporaneo è anche il sistema modulare di mensole Space Branch sopra la televisione.
La cucina total white esprime la sua essenzialità con un piano in Corian bianco, che diviene un tutt’uno con le vasche del lavabo e le trame dello sgocciolatoio incise a laser su disegno. La laccatura delle ante e del Lacobel lucido di retro restituiscono ulteriore luminosità. In contrasto cromatico la cappa a ioni, il piano cottura e i forni Smeg totalmente neri. Un ambiente essenziale i cui elementi distintivi si riconoscono per lo stile pop, come il tavolo Omelette, che spicca per colore donando un tocco creativo. Interessanti anche i pavimenti, in cui tappeti di parquet in rovere si intervallano ad un gres grigio medio, che entra anche nei bagni. Questi sono caratterizzati da piastrelle della collezione Tex di Mutina posate su disegno. Nel bagno padronale il mobile principale sospeso laccato grigio medio presenta un top in Corian bianco sottile che si movimenta su due piani e due diverse profondità. Infatti verso l’ingresso si abbassa e riduce di profondità. Nella parte superiore, a lato di un ampio specchio, dei volumi cubici chiusi e a giorno laccati di bianco e grigio. Nel bagno di servizio un piccolo mobile sagomato bianco con cassetto laterale, anche questo con copertura in Corian sottilissimo. Molto funzionale la nicchia lavanderia nel corridoio, nascosta da ante tramate simmetricamente che nascondono alla vista l’apertura.
La camera da letto, caratterizzata da uno sfondato verde acido, colore armonico simbolo di crescita, rinnovamento e speranza, si abbina a comodini, cassettiera e ad un’armadiatura frontale laccati di bianco. Per concludere la zona studio in cui due tavoli con struttura in ferro verniciato grigio antracite si abbinano sia alla struttura di scale e ballatoio che a quella delle spalle della libreria a parete, dello stesso colore. Bianchi invece i ripiani e i due mobili a lato del colmo, sagomati a filo soffitto. Un tocco di colore nelle sedie e nel divano letto rosso texturizzato a disposizione degli ospiti.
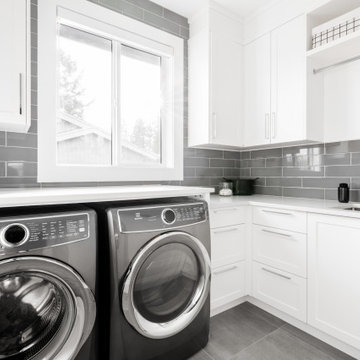
Inspiration for a medium sized contemporary l-shaped separated utility room in Vancouver with a submerged sink, shaker cabinets, white cabinets, engineered stone countertops, porcelain flooring, an integrated washer and dryer, grey floors and grey worktops.

Design ideas for a large contemporary galley separated utility room in Dallas with flat-panel cabinets, black cabinets, white walls, porcelain flooring, a side by side washer and dryer, black floors and white worktops.
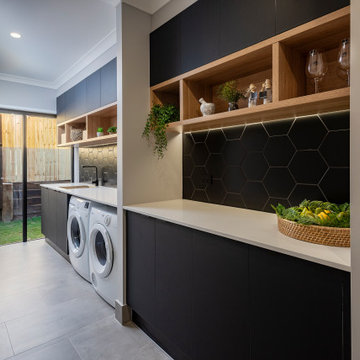
Open Butler's Pantry and Laundry Room - straight behind the main kitchen area.
Design ideas for a contemporary utility room in Sunshine Coast with a built-in sink, grey walls, a side by side washer and dryer and grey floors.
Design ideas for a contemporary utility room in Sunshine Coast with a built-in sink, grey walls, a side by side washer and dryer and grey floors.

This is an example of a small contemporary single-wall separated utility room in Orange County with a submerged sink, flat-panel cabinets, white cabinets, engineered stone countertops, white walls, porcelain flooring, a stacked washer and dryer, grey floors and white worktops.
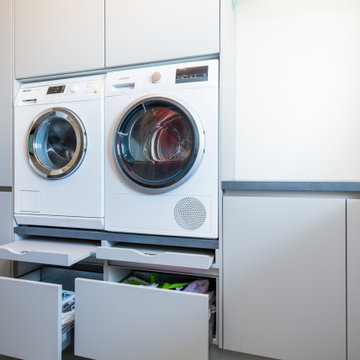
stone grey utility room with concrete grey worktop. Washing machine and Dyrer tall units with storage above and pull out drawer below.
Photo of a contemporary utility room in Other.
Photo of a contemporary utility room in Other.
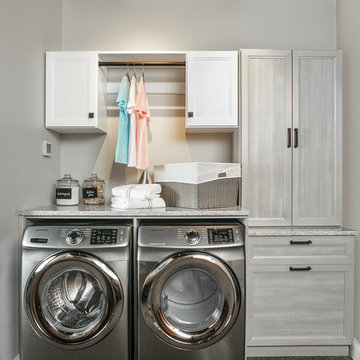
No more tripping over mountains of dirty clothes. We offer hassle-free organization solutions to take laundry day to the next level.
Our custom built laundry rooms are backed by a Limited Lifetime Warranty and Satisfaction Guarantee. There's no risk involved!
Inquire on our website, stop into our showroom or give us a call at 802-658-0000 to get started with your free in-home design consultation.

#BestOfHouzz
Inspiration for a contemporary single-wall separated utility room in Melbourne with a submerged sink, flat-panel cabinets, medium wood cabinets, white walls, a side by side washer and dryer, grey floors and black worktops.
Inspiration for a contemporary single-wall separated utility room in Melbourne with a submerged sink, flat-panel cabinets, medium wood cabinets, white walls, a side by side washer and dryer, grey floors and black worktops.

The stylish and function laundry & mudroom space in the Love Shack TV project. This room performs double duties with an area to house coats and shoes with direct access to the outdoor spaces and full laundry facilities. Featuring a custom Slimline Shaker door profile by LTKI painted in Dulux 'Bottle Brush' matt finish perfectly paired with leather cabinet pulls and hooks from MadeMeasure.
Designed By: Rex Hirst
Photographed By: Tim Turner

Contemporary warehouse apartment in Collingwood.
Photography by Shania Shegedyn
Inspiration for a small contemporary single-wall separated utility room in Melbourne with a single-bowl sink, flat-panel cabinets, grey cabinets, engineered stone countertops, grey walls, medium hardwood flooring, a concealed washer and dryer, brown floors and grey worktops.
Inspiration for a small contemporary single-wall separated utility room in Melbourne with a single-bowl sink, flat-panel cabinets, grey cabinets, engineered stone countertops, grey walls, medium hardwood flooring, a concealed washer and dryer, brown floors and grey worktops.
Contemporary Utility Room Ideas and Designs

We took all this in stride, and configured the washer and dryer, with a little fancy detailing to fit them into the tight space. We were able to provide access to the rear of the units for installation and venting while still enclosing them for a seamless integration into the room. Next to the “laundry room” we put the closet. The wardrobe is deep enough to accommodate hanging clothes, with room for adjustable shelves for folded items. Additional shelves were installed to the left of the wardrobe, making efficient use of the space between the window and the wardrobe, while allowing maximum light into the room. On the far right, tucked under the spiral staircase, we put the “mudroom.” Here the homeowner can store dog treats and leashes, hats and umbrellas, sunscreen and sunglasses, in handy pull-out bins.
3
