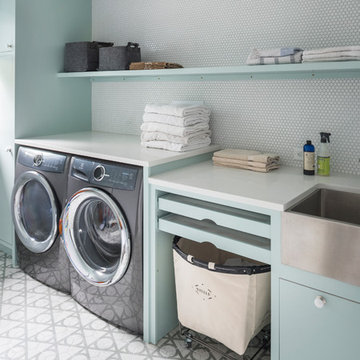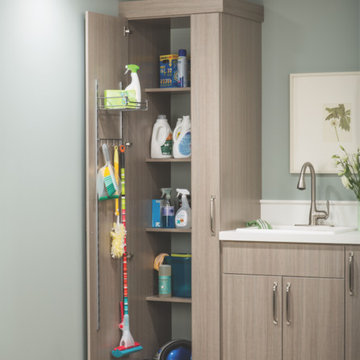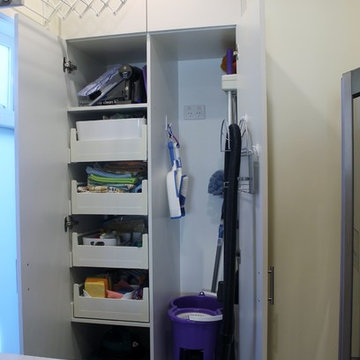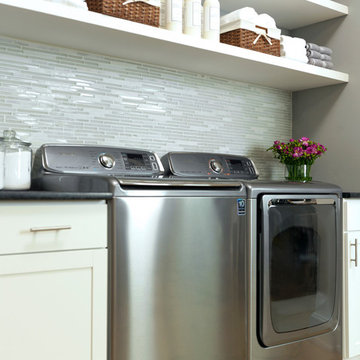Contemporary Utility Room Ideas and Designs
Refine by:
Budget
Sort by:Popular Today
101 - 120 of 21,731 photos
Item 1 of 2
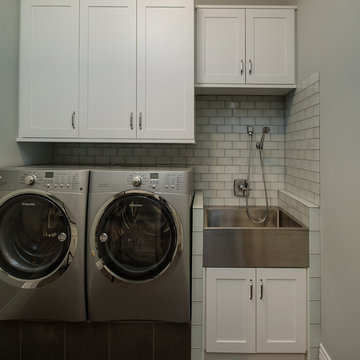
PHOTOS: MIKE GULLION
Design ideas for a medium sized contemporary single-wall separated utility room in Other with an utility sink, shaker cabinets, white cabinets, grey walls, ceramic flooring, a side by side washer and dryer and grey floors.
Design ideas for a medium sized contemporary single-wall separated utility room in Other with an utility sink, shaker cabinets, white cabinets, grey walls, ceramic flooring, a side by side washer and dryer and grey floors.
ICON Stone + Tile // Quartz countertop
Inspiration for a medium sized contemporary single-wall separated utility room in Calgary with flat-panel cabinets, white cabinets, composite countertops, white walls, porcelain flooring, a stacked washer and dryer, grey floors and white worktops.
Inspiration for a medium sized contemporary single-wall separated utility room in Calgary with flat-panel cabinets, white cabinets, composite countertops, white walls, porcelain flooring, a stacked washer and dryer, grey floors and white worktops.

Laundry Room with Custom Cabinets
Photo of a medium sized contemporary l-shaped separated utility room in Las Vegas with a submerged sink, flat-panel cabinets, brown cabinets, engineered stone countertops, white walls, porcelain flooring, a side by side washer and dryer, beige floors and white worktops.
Photo of a medium sized contemporary l-shaped separated utility room in Las Vegas with a submerged sink, flat-panel cabinets, brown cabinets, engineered stone countertops, white walls, porcelain flooring, a side by side washer and dryer, beige floors and white worktops.
Find the right local pro for your project
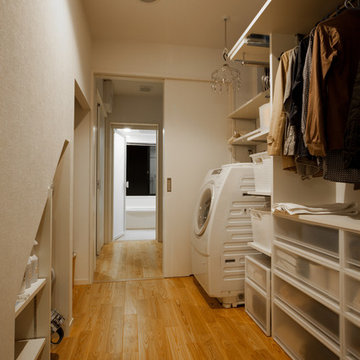
音楽のある家
Inspiration for a contemporary utility room in Kyoto with open cabinets, white cabinets, white walls, medium hardwood flooring, brown floors and an integrated washer and dryer.
Inspiration for a contemporary utility room in Kyoto with open cabinets, white cabinets, white walls, medium hardwood flooring, brown floors and an integrated washer and dryer.

Photo of a small contemporary single-wall separated utility room in Dallas with flat-panel cabinets, medium wood cabinets, composite countertops, grey walls, porcelain flooring, a stacked washer and dryer and brown floors.

Budget analysis and project development by: May Construction, Inc. -------------------- Interior design by: Liz Williams
Small contemporary u-shaped separated utility room in San Francisco with a single-bowl sink, recessed-panel cabinets, white cabinets, composite countertops, green walls, a stacked washer and dryer and ceramic flooring.
Small contemporary u-shaped separated utility room in San Francisco with a single-bowl sink, recessed-panel cabinets, white cabinets, composite countertops, green walls, a stacked washer and dryer and ceramic flooring.

Spacecrafting
This is an example of a small contemporary l-shaped separated utility room in Minneapolis with a built-in sink, flat-panel cabinets, composite countertops, ceramic flooring, a side by side washer and dryer, beige cabinets and multi-coloured walls.
This is an example of a small contemporary l-shaped separated utility room in Minneapolis with a built-in sink, flat-panel cabinets, composite countertops, ceramic flooring, a side by side washer and dryer, beige cabinets and multi-coloured walls.

This Laundry Room closet was transitioned to feel more like an actual Laundry Room by giving the space built in cabinetry and adding a functioning countertop. By having the built in storage, it helps hide the clutter of misc. storage items.
Photographer: Janis Nicolay
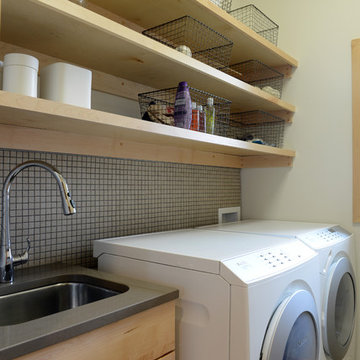
Design by: Bill Tweten CKD, CBD
Photo by: Robb Siverson
www.robbsiverson
Crystal cabinets are featured in this laundry room. A natural Maple was used to keep the space bright. Cabinetry on one side is balanced with open shelving on the opposite side giving this laundry room a spacious feeling while giving plenty of storage space. Amerock stainless steel pulls give this laundry room a contemporary flair.
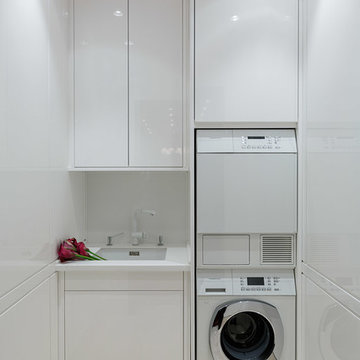
Ivan Sorokin
Design ideas for a contemporary single-wall separated utility room in Moscow with a submerged sink, flat-panel cabinets, white cabinets, white walls and a stacked washer and dryer.
Design ideas for a contemporary single-wall separated utility room in Moscow with a submerged sink, flat-panel cabinets, white cabinets, white walls and a stacked washer and dryer.
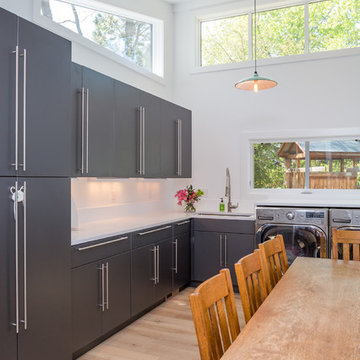
Black Bike Photography
Design ideas for a large contemporary utility room in Denver with light hardwood flooring, a side by side washer and dryer, flat-panel cabinets and grey cabinets.
Design ideas for a large contemporary utility room in Denver with light hardwood flooring, a side by side washer and dryer, flat-panel cabinets and grey cabinets.
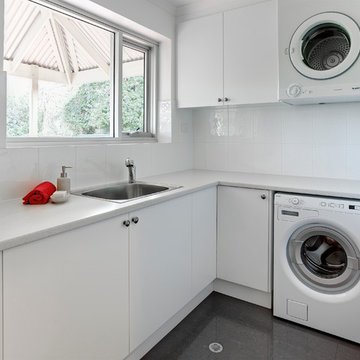
Designed by Jordan Smith of Brilliant SA and built by the BSA team. Copyright Brilliant SA
Medium sized contemporary l-shaped separated utility room in Other with a single-bowl sink, white cabinets, laminate countertops, white walls, porcelain flooring and a stacked washer and dryer.
Medium sized contemporary l-shaped separated utility room in Other with a single-bowl sink, white cabinets, laminate countertops, white walls, porcelain flooring and a stacked washer and dryer.
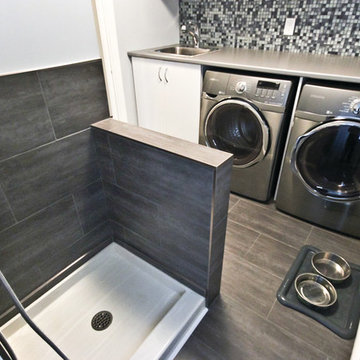
Just as a real shower would be installed this one holds about half its size in height. The doggie shower is also equipped with a wall mounted hand shower faucet giving the user flexibility when washing her Lab.
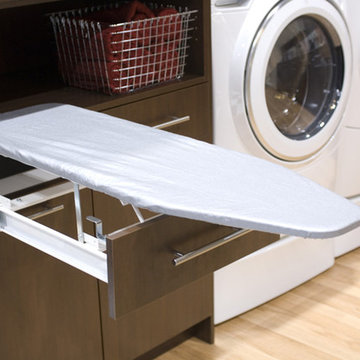
We created this space for Whirlpool's Dream Laundry booth at the National Home Show in Toronto. It was a conceptual space designed to push the boundaries and definitions of what a laundry room can be. Quite a contrast from the stereotypical dark and damp basement space BKDP's dream laundry includes a high-end washer and dryer with pedestal, built-in ironing board, lots of counters, built-in sorting hampers, large island with seating for folding clothes and other functions such as crafts, and so on. Our thoughts on the laundry room is doing laundry can be more enjoyable if there is adequate room for family members to join, with proper space for various activities.
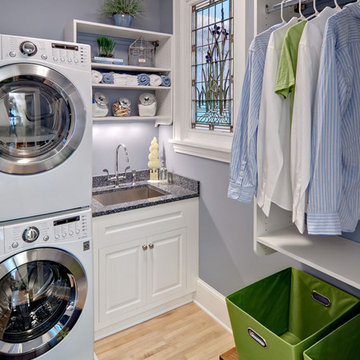
Mary Maney, AKBD, ASID
Laundry room for the 2012 ASID Showcase Home in Lake of the Isles, Minneapolis.
Cambria Countertops. Twin Cities Closet Co. base cabinets and wall hang system.
Contemporary Utility Room Ideas and Designs
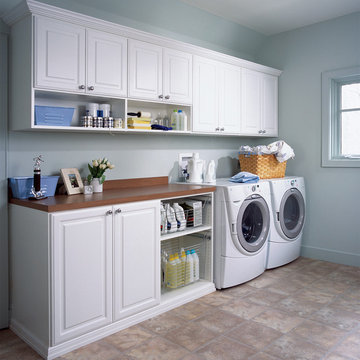
transFORM’s custom laundry room includes a sufficient amount of storage space so the room doesn’t feel cramped or cluttered. Designed in a white melamine, this unit features a combination of raised panel cabinetry and crown molding to hide supplies. Included within the design is a tall and slim utility cabinet equipped with a generous amount of shelving to store your everyday household items. This efficient layout places everything you need within reach. The area also includes a chrome valet rod for hanging or drip drying and a wide 1½ inch mica counter top, perfect for folding or ironing. Water-resistant mica counter tops offer high impact resistance, superior durability, and easy-to-clean convenience. Chrome pull-out baskets are designed to hold frequently used items like laundry detergents, fabric softeners and dryer sheets. Baskets also come in handy when separating your light from dark and clean from dirty clothes. With plenty of elbowroom and workspace, you feel relaxed and energized as you get to work.
6
