Contemporary Utility Room with a Submerged Sink Ideas and Designs
Refine by:
Budget
Sort by:Popular Today
1 - 20 of 2,085 photos
Item 1 of 3

photography: Viktor Ramos
Small contemporary galley separated utility room in Cincinnati with a submerged sink, flat-panel cabinets, white cabinets, engineered stone countertops, white splashback, porcelain flooring, grey floors and white worktops.
Small contemporary galley separated utility room in Cincinnati with a submerged sink, flat-panel cabinets, white cabinets, engineered stone countertops, white splashback, porcelain flooring, grey floors and white worktops.
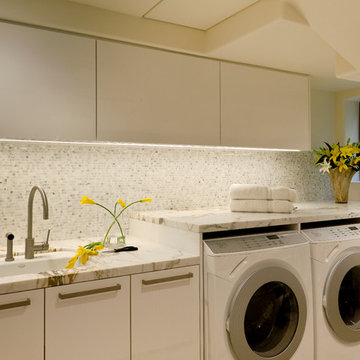
Mark Lohman photography
Inspiration for a contemporary utility room in Los Angeles with a submerged sink and white worktops.
Inspiration for a contemporary utility room in Los Angeles with a submerged sink and white worktops.

Built on the beautiful Nepean River in Penrith overlooking the Blue Mountains. Capturing the water and mountain views were imperative as well as achieving a design that catered for the hot summers and cold winters in Western Sydney. Before we could embark on design, pre-lodgement meetings were held with the head of planning to discuss all the environmental constraints surrounding the property. The biggest issue was potential flooding. Engineering flood reports were prepared prior to designing so we could design the correct floor levels to avoid the property from future flood waters.
The design was created to capture as much of the winter sun as possible and blocking majority of the summer sun. This is an entertainer's home, with large easy flowing living spaces to provide the occupants with a certain casualness about the space but when you look in detail you will see the sophistication and quality finishes the owner was wanting to achieve.

Large contemporary l-shaped separated utility room in Dallas with a submerged sink, flat-panel cabinets, white cabinets, a stacked washer and dryer, grey floors, white worktops and orange splashback.

Design ideas for a contemporary single-wall utility room in Auckland with a submerged sink, white cabinets, engineered stone countertops, white splashback, mosaic tiled splashback, laminate floors, a side by side washer and dryer, white worktops, white walls and brown floors.

Spacious Laundry room with abundant storage, drop-down hanging bars, and built-in washer & dryer.
Photos: Reel Tour Media
Large contemporary separated utility room in Chicago with a submerged sink, flat-panel cabinets, white cabinets, white walls, a side by side washer and dryer, multi-coloured floors, white worktops and porcelain flooring.
Large contemporary separated utility room in Chicago with a submerged sink, flat-panel cabinets, white cabinets, white walls, a side by side washer and dryer, multi-coloured floors, white worktops and porcelain flooring.

Farmhouse inspired laundry room, made complete with a gorgeous, pattern cement floor tile!
Inspiration for a medium sized contemporary l-shaped separated utility room in San Diego with a submerged sink, recessed-panel cabinets, blue cabinets, beige walls, a side by side washer and dryer, beige worktops, engineered stone countertops, ceramic flooring and multi-coloured floors.
Inspiration for a medium sized contemporary l-shaped separated utility room in San Diego with a submerged sink, recessed-panel cabinets, blue cabinets, beige walls, a side by side washer and dryer, beige worktops, engineered stone countertops, ceramic flooring and multi-coloured floors.

Design ideas for a contemporary utility room in Yokohama with a submerged sink, grey cabinets, composite countertops, white walls, ceramic flooring, a side by side washer and dryer, multi-coloured floors and white worktops.

Robert Brittingham|RJN Imaging
Builder: The Thomas Group
Staging: Open House LLC
Inspiration for a medium sized contemporary l-shaped separated utility room in Seattle with a submerged sink, shaker cabinets, grey cabinets, composite countertops, white walls, brick flooring, a side by side washer and dryer and red floors.
Inspiration for a medium sized contemporary l-shaped separated utility room in Seattle with a submerged sink, shaker cabinets, grey cabinets, composite countertops, white walls, brick flooring, a side by side washer and dryer and red floors.

Inspiration for a contemporary single-wall laundry cupboard in Vancouver with a submerged sink, flat-panel cabinets, light wood cabinets, white walls, light hardwood flooring, a stacked washer and dryer, beige floors and white worktops.

Christian Murphy
Inspiration for a medium sized contemporary galley utility room in San Francisco with a submerged sink, recessed-panel cabinets, white cabinets, green walls, porcelain flooring and a side by side washer and dryer.
Inspiration for a medium sized contemporary galley utility room in San Francisco with a submerged sink, recessed-panel cabinets, white cabinets, green walls, porcelain flooring and a side by side washer and dryer.

Richard Leo Johnson
Wall Color: Smokestack Gray - Regal Wall Satin, Flat Latex (Benjamin Moore)
Cabinetry Color: Smokestack Gray - Regal Wall Satin, Flat Latex (Benjamin Moore)
Cabinetry Hardware: 7" Brushed Brass - Lewis Dolin
Counter Surface: Marble slab
Window Treatment Fabric: Ikat Ocean - Laura Lienhard
Desk Chair: Antique (reupholstered and repainted)
Light Fixture: Circa Lighting

Design ideas for a medium sized contemporary galley separated utility room in Geelong with a submerged sink, flat-panel cabinets, white cabinets, engineered stone countertops, white splashback, cement tile splashback, white walls, a side by side washer and dryer and white worktops.

Large contemporary galley separated utility room in San Francisco with a submerged sink, flat-panel cabinets, white cabinets, white walls, white floors, white worktops, marble worktops, ceramic flooring, a side by side washer and dryer and feature lighting.
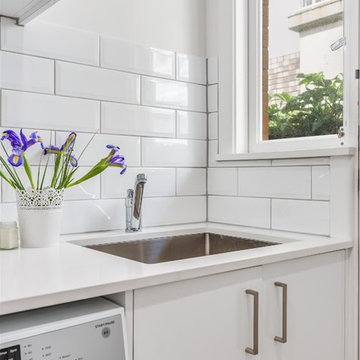
This little fibro home in Mermaid Beach has undergone a huge transformation! Smith & Sons Gold Coast Central have extended the home giving our clients a new laundry, kid’s playroom, open plan kitchen, dining and living room that seamlessly flows onto the beautiful new deck.
The new kitchen and butler’s pantry boast beautiful fish scale tiles, Velux skylights and Quantum Quartz bench tops in ‘Michelangelo’.

Multi-Function Laundry Room, Photo by David Lauer Photography
This is an example of a medium sized contemporary l-shaped separated utility room in Other with flat-panel cabinets, a side by side washer and dryer, a submerged sink, grey cabinets, wood worktops, grey floors and white worktops.
This is an example of a medium sized contemporary l-shaped separated utility room in Other with flat-panel cabinets, a side by side washer and dryer, a submerged sink, grey cabinets, wood worktops, grey floors and white worktops.
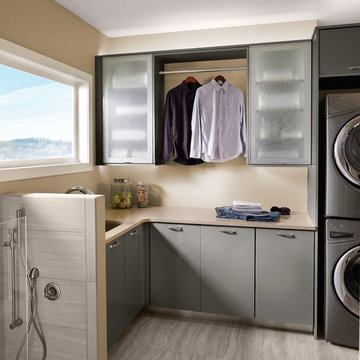
Greyloft cabinetry is accented by a light countertop to create an intriguing contrast in this spacious laundry and dog room.
Design ideas for a contemporary l-shaped utility room in Detroit with flat-panel cabinets, grey cabinets, a submerged sink and beige walls.
Design ideas for a contemporary l-shaped utility room in Detroit with flat-panel cabinets, grey cabinets, a submerged sink and beige walls.

Laundry Room with Custom Cabinets
Photo of a medium sized contemporary l-shaped separated utility room in Las Vegas with a submerged sink, flat-panel cabinets, brown cabinets, engineered stone countertops, white walls, porcelain flooring, a side by side washer and dryer, beige floors and white worktops.
Photo of a medium sized contemporary l-shaped separated utility room in Las Vegas with a submerged sink, flat-panel cabinets, brown cabinets, engineered stone countertops, white walls, porcelain flooring, a side by side washer and dryer, beige floors and white worktops.
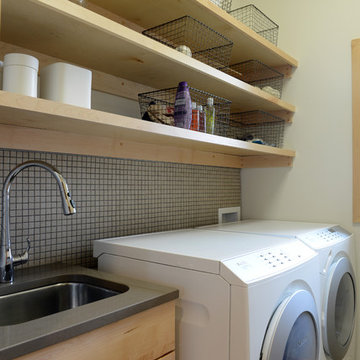
Design by: Bill Tweten CKD, CBD
Photo by: Robb Siverson
www.robbsiverson
Crystal cabinets are featured in this laundry room. A natural Maple was used to keep the space bright. Cabinetry on one side is balanced with open shelving on the opposite side giving this laundry room a spacious feeling while giving plenty of storage space. Amerock stainless steel pulls give this laundry room a contemporary flair.
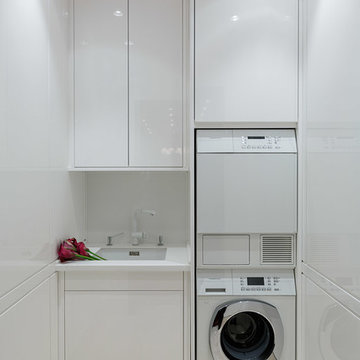
Ivan Sorokin
Design ideas for a contemporary single-wall separated utility room in Moscow with a submerged sink, flat-panel cabinets, white cabinets, white walls and a stacked washer and dryer.
Design ideas for a contemporary single-wall separated utility room in Moscow with a submerged sink, flat-panel cabinets, white cabinets, white walls and a stacked washer and dryer.
Contemporary Utility Room with a Submerged Sink Ideas and Designs
1