Contemporary Utility Room with Black Cabinets Ideas and Designs

A dream utility room, paired with a sophisticated bar area and all finished in our distinctive oak black core.
This is an example of a contemporary u-shaped utility room in Other with a built-in sink, shaker cabinets, black cabinets, quartz worktops, a concealed washer and dryer and white worktops.
This is an example of a contemporary u-shaped utility room in Other with a built-in sink, shaker cabinets, black cabinets, quartz worktops, a concealed washer and dryer and white worktops.

Design ideas for a large contemporary galley separated utility room in Dallas with flat-panel cabinets, black cabinets, white walls, porcelain flooring, a side by side washer and dryer, black floors and white worktops.

Before we started this dream laundry room was a draughty lean-to with all sorts of heating and plumbing on show. Now all of that is stylishly housed but still easily accessible and surrounded by storage.
Contemporary, charcoal wood grain and knurled brass handles give these shaker doors a cool, modern edge.
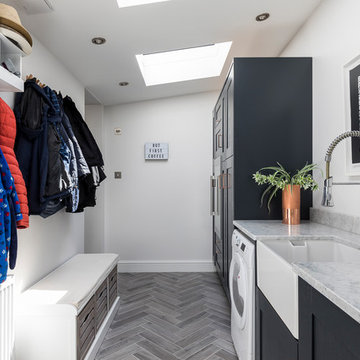
Photo of a medium sized contemporary separated utility room in London with a belfast sink, recessed-panel cabinets, marble worktops, grey floors and black cabinets.
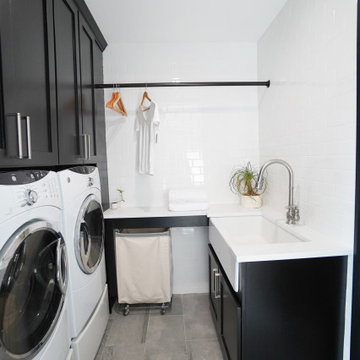
Inspiration for a large contemporary utility room in Atlanta with flat-panel cabinets, black cabinets, grey walls, porcelain flooring and grey floors.

Roundhouse Urbo and Metro matt lacquer bespoke kitchen in Farrow & Ball Railings and horizontal grain Driftwood veneer with worktop in Nero Assoluto Linen Finish with honed edges. Photography by Nick Kane.

Contemporary Style
Architectural Photography - Ron Rosenzweig
Photo of a large contemporary single-wall utility room in Miami with a submerged sink, recessed-panel cabinets, black cabinets, marble worktops, beige walls, marble flooring and a side by side washer and dryer.
Photo of a large contemporary single-wall utility room in Miami with a submerged sink, recessed-panel cabinets, black cabinets, marble worktops, beige walls, marble flooring and a side by side washer and dryer.

Design ideas for a large contemporary l-shaped separated utility room in New York with an utility sink, flat-panel cabinets, black cabinets, white walls, porcelain flooring, a side by side washer and dryer and grey floors.
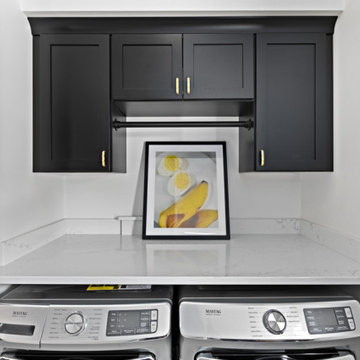
This is an example of a small contemporary single-wall separated utility room in Other with recessed-panel cabinets, black cabinets, quartz worktops, a side by side washer and dryer and white worktops.

Photo of a contemporary single-wall utility room in Melbourne with a submerged sink, beaded cabinets, black cabinets, grey splashback, tonge and groove splashback, grey walls, light hardwood flooring, a side by side washer and dryer, beige floors, black worktops, a vaulted ceiling and tongue and groove walls.

Design ideas for a medium sized contemporary galley utility room in Phoenix with a submerged sink, shaker cabinets, black cabinets, quartz worktops, grey walls, porcelain flooring, a side by side washer and dryer, grey floors and white worktops.

This is an example of a contemporary l-shaped utility room in Sydney with a built-in sink, flat-panel cabinets, black cabinets, wood worktops, white walls, a stacked washer and dryer, blue floors and brown worktops.

APD was hired to update the primary bathroom and laundry room of this ranch style family home. Included was a request to add a powder bathroom where one previously did not exist to help ease the chaos for the young family. The design team took a little space here and a little space there, coming up with a reconfigured layout including an enlarged primary bathroom with large walk-in shower, a jewel box powder bath, and a refreshed laundry room including a dog bath for the family’s four legged member!
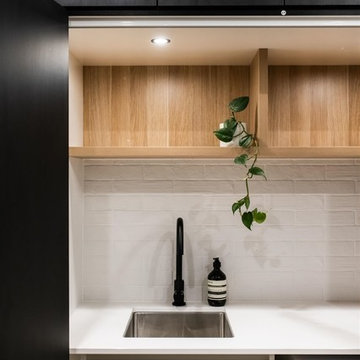
Inspiration for a large contemporary utility room in Melbourne with a single-bowl sink, black cabinets, composite countertops, white walls, porcelain flooring and black worktops.

We planned a thoughtful redesign of this beautiful home while retaining many of the existing features. We wanted this house to feel the immediacy of its environment. So we carried the exterior front entry style into the interiors, too, as a way to bring the beautiful outdoors in. In addition, we added patios to all the bedrooms to make them feel much bigger. Luckily for us, our temperate California climate makes it possible for the patios to be used consistently throughout the year.
The original kitchen design did not have exposed beams, but we decided to replicate the motif of the 30" living room beams in the kitchen as well, making it one of our favorite details of the house. To make the kitchen more functional, we added a second island allowing us to separate kitchen tasks. The sink island works as a food prep area, and the bar island is for mail, crafts, and quick snacks.
We designed the primary bedroom as a relaxation sanctuary – something we highly recommend to all parents. It features some of our favorite things: a cognac leather reading chair next to a fireplace, Scottish plaid fabrics, a vegetable dye rug, art from our favorite cities, and goofy portraits of the kids.
---
Project designed by Courtney Thomas Design in La Cañada. Serving Pasadena, Glendale, Monrovia, San Marino, Sierra Madre, South Pasadena, and Altadena.
For more about Courtney Thomas Design, see here: https://www.courtneythomasdesign.com/
To learn more about this project, see here:
https://www.courtneythomasdesign.com/portfolio/functional-ranch-house-design/
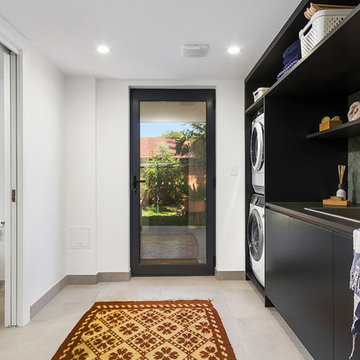
Inspiration for a contemporary galley separated utility room in Wollongong with a built-in sink, flat-panel cabinets, black cabinets, white walls, a stacked washer and dryer, grey floors and black worktops.
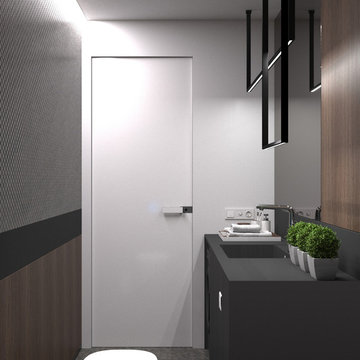
Akhunov Architects / Дизайн интерьера в Перми и не только
Inspiration for a small contemporary single-wall separated utility room in Saint Petersburg with an integrated sink, flat-panel cabinets, black cabinets, composite countertops, white walls, porcelain flooring, an integrated washer and dryer, grey floors and black worktops.
Inspiration for a small contemporary single-wall separated utility room in Saint Petersburg with an integrated sink, flat-panel cabinets, black cabinets, composite countertops, white walls, porcelain flooring, an integrated washer and dryer, grey floors and black worktops.
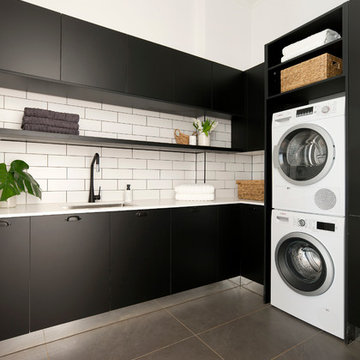
The classic black and white colour palette shines in this laundry space from The Block 2016 by Kim & Chris. Featuring Super Matt Black cabinetry, a matt black tap, open shelving and white subway tiles this is a laundry you want to spend time in!
Featuring:
Cavbinetry:: Super Matt Black
Benchtop: Ceasarstone Snow (20mm pencil edge)
Kickboards: Mirror
Lighting: LED Strip lighting
Bosch appliances
Accessories: Laundry Hamper (canvas basket), Pull out shelves in Base unit

APD was hired to update the primary bathroom and laundry room of this ranch style family home. Included was a request to add a powder bathroom where one previously did not exist to help ease the chaos for the young family. The design team took a little space here and a little space there, coming up with a reconfigured layout including an enlarged primary bathroom with large walk-in shower, a jewel box powder bath, and a refreshed laundry room including a dog bath for the family’s four legged member!
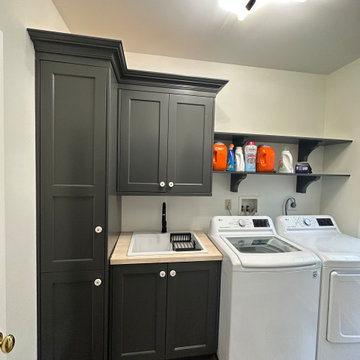
Inspiration for a large contemporary galley separated utility room in New York with a built-in sink, shaker cabinets, black cabinets, wood worktops, beige walls, medium hardwood flooring, a side by side washer and dryer, brown floors and brown worktops.
Contemporary Utility Room with Black Cabinets Ideas and Designs
1