Contemporary Utility Room with Blue Cabinets Ideas and Designs
Refine by:
Budget
Sort by:Popular Today
1 - 20 of 242 photos
Item 1 of 3

We reimagined a closed-off room as a mighty mudroom with a pet spa for the Pasadena Showcase House of Design 2020. It features a dog bath with Japanese tile and a dog-bone drain, storage for the kids’ gear, a dog kennel, a wi-fi enabled washer/dryer, and a steam closet.
---
Project designed by Courtney Thomas Design in La Cañada. Serving Pasadena, Glendale, Monrovia, San Marino, Sierra Madre, South Pasadena, and Altadena.
For more about Courtney Thomas Design, click here: https://www.courtneythomasdesign.com/
To learn more about this project, click here:
https://www.courtneythomasdesign.com/portfolio/pasadena-showcase-pet-friendly-mudroom/
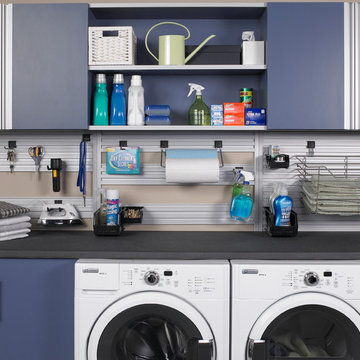
Design ideas for a medium sized contemporary single-wall utility room in San Francisco with blue cabinets, engineered stone countertops, beige walls, a side by side washer and dryer and flat-panel cabinets.

Richard Leo Johnson
Wall Color: Smokestack Gray - Regal Wall Satin, Flat Latex (Benjamin Moore)
Cabinetry Color: Smokestack Gray - Regal Wall Satin, Flat Latex (Benjamin Moore)
Cabinetry Hardware: 7" Brushed Brass - Lewis Dolin
Counter Surface: Marble slab
Window Treatment Fabric: Ikat Ocean - Laura Lienhard
Desk Chair: Antique (reupholstered and repainted)
Light Fixture: Circa Lighting

Our client wanted a finished laundry room. We choose blue cabinets with a ceramic farmhouse sink, gold accessories, and a pattern back wall. The result is an eclectic space with lots of texture and pattern.

Large Contemporary Laundry Room
Sacha Griffin, Souther Digital
Design ideas for a large contemporary single-wall separated utility room in Atlanta with a submerged sink, shaker cabinets, engineered stone countertops, porcelain flooring, a stacked washer and dryer, blue cabinets, white walls, beige floors and white worktops.
Design ideas for a large contemporary single-wall separated utility room in Atlanta with a submerged sink, shaker cabinets, engineered stone countertops, porcelain flooring, a stacked washer and dryer, blue cabinets, white walls, beige floors and white worktops.
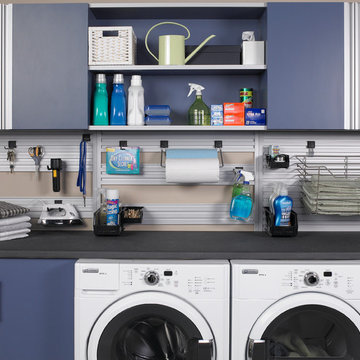
Contemporary single-wall utility room in Charlotte with flat-panel cabinets, blue cabinets, composite countertops, a side by side washer and dryer and black worktops.

Medium sized contemporary single-wall separated utility room in Toronto with an integrated sink, flat-panel cabinets, blue cabinets, wood worktops, white walls, ceramic flooring, a side by side washer and dryer, beige floors and orange worktops.
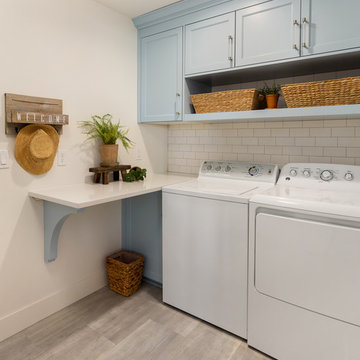
Design ideas for a small contemporary galley separated utility room in Portland with shaker cabinets, blue cabinets, composite countertops, white walls, porcelain flooring, a side by side washer and dryer, grey floors and white worktops.

When the kitchen and laundry are next to each other, we often find it needs a face lift as well. We simply carried the same hale navy to the cabinets and decided to go with a wood stained top. Also, love the open storage for laundry baskets etc.

Our clients get to indulge in the epitome of convenience and style with the newly added laundry room, adorned with striking blue shaker cabinets and elegant gold handles. This thoughtfully designed space combines functionality and aesthetics seamlessly. Revel in ample built-in storage, providing a designated place for every laundry necessity. The inclusion of a laundry sink and stackable washer and dryer enhances efficiency, transforming this room into a haven of productivity.
What sets it apart is its dual purpose – not only does it serve as a dedicated laundry space, but with exterior access, it effortlessly transitions into a practical mudroom.
This new addition is the perfect blend of form and function in this inviting and well-appointed addition to the home.
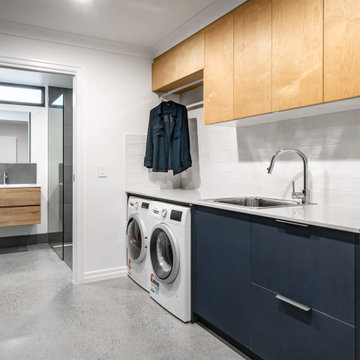
Laundry with space and minimalist interiors with timber cabinetry for warmth contrasting with the polished concrete floors and cool colour palette.
Design ideas for a contemporary utility room in Brisbane with a submerged sink, flat-panel cabinets, blue cabinets, white splashback, white walls, concrete flooring, a side by side washer and dryer, grey floors and white worktops.
Design ideas for a contemporary utility room in Brisbane with a submerged sink, flat-panel cabinets, blue cabinets, white splashback, white walls, concrete flooring, a side by side washer and dryer, grey floors and white worktops.

Laundry with blue joinery, mosaic tiles and washing machine dryer stacked.
This is an example of a medium sized contemporary single-wall separated utility room in Sydney with a double-bowl sink, flat-panel cabinets, blue cabinets, engineered stone countertops, multi-coloured splashback, mosaic tiled splashback, white walls, porcelain flooring, a stacked washer and dryer, white floors, white worktops, a vaulted ceiling and tongue and groove walls.
This is an example of a medium sized contemporary single-wall separated utility room in Sydney with a double-bowl sink, flat-panel cabinets, blue cabinets, engineered stone countertops, multi-coloured splashback, mosaic tiled splashback, white walls, porcelain flooring, a stacked washer and dryer, white floors, white worktops, a vaulted ceiling and tongue and groove walls.
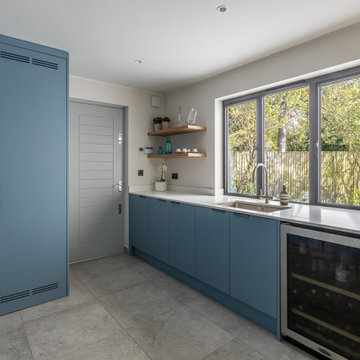
Buckinghamshire residential project collaboration with HollandGreen Architecture & Interiors, full renovation & extension of family home, featuring bespoke joinery from Mark Taylor Design.
Bespoke kitchen and utility room, Window reveal, Sitting Area storage unit, AV storage unit, Music room dresser, His & Hers Dressing Rooms and Bathroom Vanity Unit.
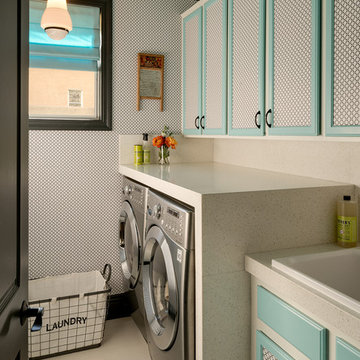
Photo of a small contemporary single-wall separated utility room in Las Vegas with a built-in sink, recessed-panel cabinets, blue cabinets, white walls, a side by side washer and dryer and beige floors.

Ocean Bank is a contemporary style oceanfront home located in Chemainus, BC. We broke ground on this home in March 2021. Situated on a sloped lot, Ocean Bank includes 3,086 sq.ft. of finished space over two floors.
The main floor features 11′ ceilings throughout. However, the ceiling vaults to 16′ in the Great Room. Large doors and windows take in the amazing ocean view.
The Kitchen in this custom home is truly a beautiful work of art. The 10′ island is topped with beautiful marble from Vancouver Island. A panel fridge and matching freezer, a large butler’s pantry, and Wolf range are other desirable features of this Kitchen. Also on the main floor, the double-sided gas fireplace that separates the Living and Dining Rooms is lined with gorgeous tile slabs. The glass and steel stairwell railings were custom made on site.
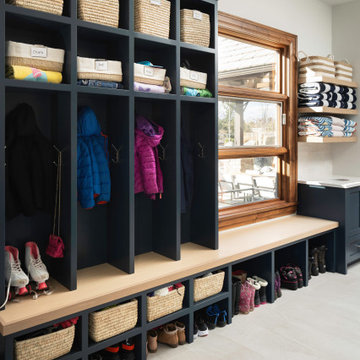
Rodwin Architecture & Skycastle Homes
Location: Boulder, Colorado, USA
Interior design, space planning and architectural details converge thoughtfully in this transformative project. A 15-year old, 9,000 sf. home with generic interior finishes and odd layout needed bold, modern, fun and highly functional transformation for a large bustling family. To redefine the soul of this home, texture and light were given primary consideration. Elegant contemporary finishes, a warm color palette and dramatic lighting defined modern style throughout. A cascading chandelier by Stone Lighting in the entry makes a strong entry statement. Walls were removed to allow the kitchen/great/dining room to become a vibrant social center. A minimalist design approach is the perfect backdrop for the diverse art collection. Yet, the home is still highly functional for the entire family. We added windows, fireplaces, water features, and extended the home out to an expansive patio and yard.
The cavernous beige basement became an entertaining mecca, with a glowing modern wine-room, full bar, media room, arcade, billiards room and professional gym.
Bathrooms were all designed with personality and craftsmanship, featuring unique tiles, floating wood vanities and striking lighting.
This project was a 50/50 collaboration between Rodwin Architecture and Kimball Modern
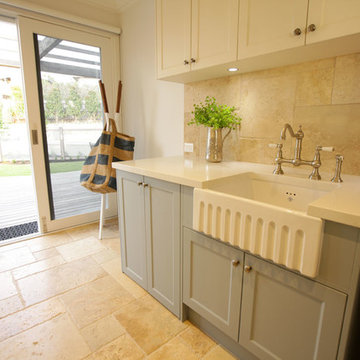
Built by Smarter Bathrooms
Inspiration for a contemporary utility room in Melbourne with a belfast sink, shaker cabinets, blue cabinets, engineered stone countertops, beige walls and travertine flooring.
Inspiration for a contemporary utility room in Melbourne with a belfast sink, shaker cabinets, blue cabinets, engineered stone countertops, beige walls and travertine flooring.

This is an example of a contemporary utility room in Tampa with a belfast sink, shaker cabinets, blue cabinets, quartz worktops, multi-coloured splashback, marble splashback, blue walls, porcelain flooring, white floors and white worktops.
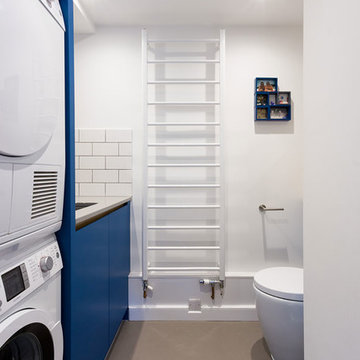
Birch ply cabinets with composite slab doors in the utility room. Stacked washing machine and tumble dryer.
Design ideas for a small contemporary galley utility room in Wiltshire with a submerged sink, flat-panel cabinets, blue cabinets, white walls, concrete flooring and a stacked washer and dryer.
Design ideas for a small contemporary galley utility room in Wiltshire with a submerged sink, flat-panel cabinets, blue cabinets, white walls, concrete flooring and a stacked washer and dryer.
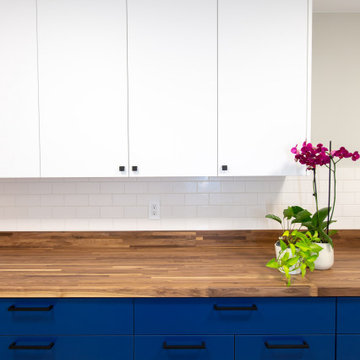
Medium sized contemporary galley separated utility room in Seattle with flat-panel cabinets and blue cabinets.
Contemporary Utility Room with Blue Cabinets Ideas and Designs
1