Contemporary Utility Room with Brown Worktops Ideas and Designs
Refine by:
Budget
Sort by:Popular Today
1 - 20 of 190 photos
Item 1 of 3

Contemporary laundry and utility room in Cashmere with Wenge effect worktops. Elevated Miele washing machine and tumble dryer with pull-out shelf below for easy changeover of loads.
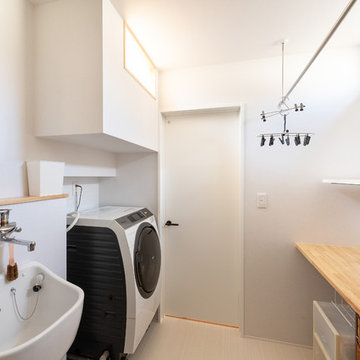
KEIJI一級建築士事務所
Contemporary galley separated utility room in Kyoto with open cabinets, wood worktops, white walls, white floors and brown worktops.
Contemporary galley separated utility room in Kyoto with open cabinets, wood worktops, white walls, white floors and brown worktops.

This renovation consisted of a complete kitchen and master bathroom remodel, powder room remodel, addition of secondary bathroom, laundry relocate, office and mudroom addition, fireplace surround, stairwell upgrade, floor refinish, and additional custom features throughout.

transFORM’s custom-designed laundry room welcomes you in and invites you to stay a while. This unit was made from white melamine and complementing candlelight finishes. Shaker style doors were further enhanced with frosted glass inserts, which create and attractive space for a dreaded chore. Lift up cabinet doors provide full access to upper cabinets that are hard to reach. The sliding chrome baskets and matching hardware reflect the metallic look of the washer/dryer and tie the design together. Drying racks allow you to hang and drip-dry your clothes without causing a mess or taking up space. Tucked away in the drawer is transFORM’s built-in ironing board, which can be pulled out when needed and conveniently stowed away when not in use. With deep counter space and added features, your laundry room becomes a comfortable and calming place to do the household chores.

Our client wanted a finished laundry room. We choose blue cabinets with a ceramic farmhouse sink, gold accessories, and a pattern back wall. The result is an eclectic space with lots of texture and pattern.

RT Edgar
Inspiration for a contemporary single-wall separated utility room in Melbourne with a built-in sink, flat-panel cabinets, white cabinets, wood worktops, white walls, black floors and brown worktops.
Inspiration for a contemporary single-wall separated utility room in Melbourne with a built-in sink, flat-panel cabinets, white cabinets, wood worktops, white walls, black floors and brown worktops.

Timber benchtops warm up the otherwise clean white laundry. The long bench and overhead storage cupboards make a practical working space.
Interior design by C.Jong
Photography by Pixel Poetry

This is an example of a small contemporary single-wall separated utility room in Denver with a built-in sink, shaker cabinets, white cabinets, wood worktops, white splashback, metro tiled splashback, grey walls, porcelain flooring, a side by side washer and dryer, grey floors and brown worktops.

Laundry room renovated to include custom cabinetry and tile flooring
Small contemporary separated utility room in New York with a submerged sink, recessed-panel cabinets, white cabinets, wood worktops, white walls, ceramic flooring, a side by side washer and dryer, grey floors and brown worktops.
Small contemporary separated utility room in New York with a submerged sink, recessed-panel cabinets, white cabinets, wood worktops, white walls, ceramic flooring, a side by side washer and dryer, grey floors and brown worktops.

Multiple built-in laundry hampers can be used for sorting dirty laundry and save you time. Photo by Brandon Barré.
Photo of a large contemporary utility room in Toronto with flat-panel cabinets, light wood cabinets, laminate countertops, beige walls and brown worktops.
Photo of a large contemporary utility room in Toronto with flat-panel cabinets, light wood cabinets, laminate countertops, beige walls and brown worktops.

This pretty pink backsplash offers a pop of colour in this hardworking room. With plenty of storage, bench space and hanging space the weekly washing is no longer a chore.
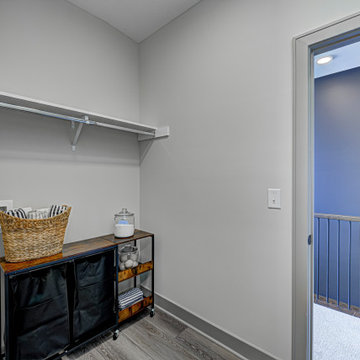
Explore urban luxury living in this new build along the scenic Midland Trace Trail, featuring modern industrial design, high-end finishes, and breathtaking views.
This spacious walk-in closet is meticulously designed to offer ample storage without compromising on style.
Project completed by Wendy Langston's Everything Home interior design firm, which serves Carmel, Zionsville, Fishers, Westfield, Noblesville, and Indianapolis.
For more about Everything Home, see here: https://everythinghomedesigns.com/
To learn more about this project, see here:
https://everythinghomedesigns.com/portfolio/midland-south-luxury-townhome-westfield/

Photo of a medium sized contemporary utility room in Cincinnati with an utility sink, shaker cabinets, white cabinets, wood worktops, white walls, marble flooring, a side by side washer and dryer, black floors and brown worktops.
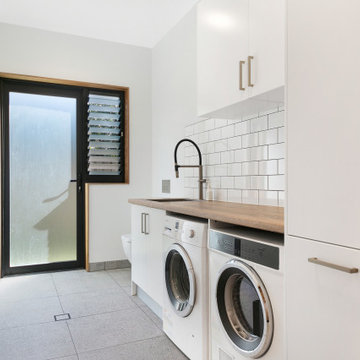
Photo of a contemporary single-wall separated utility room in Sydney with a built-in sink, flat-panel cabinets, white cabinets, wood worktops, white splashback, metro tiled splashback, ceramic flooring, a side by side washer and dryer, white walls, grey floors and brown worktops.

Utility room through sliding door. Bike storage mounted to 2 walls for daily commute bikes and special bikes. Storage built over pocket doorway to maximise floor space.

A kitchen renovation that opened up the existing space and created a laundry room. Clean lines and a refined color palette are accented with natural woods and warm brass tones.

This is an example of a contemporary l-shaped utility room in Sydney with a built-in sink, flat-panel cabinets, black cabinets, wood worktops, white walls, a stacked washer and dryer, blue floors and brown worktops.
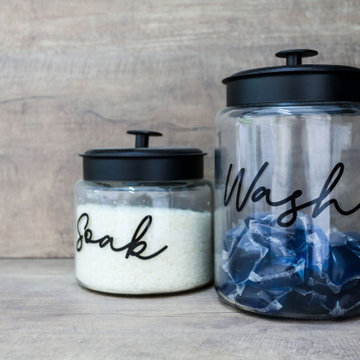
Bench-top and Splash-back are Laminex laminate "Artisan Beamwood" - Chalk Finish.
This laminate finish has a wonderful textured feel and subtle wood grain look while being robust enough for a true work environment.
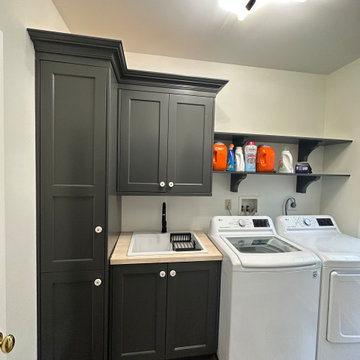
Inspiration for a large contemporary galley separated utility room in New York with a built-in sink, shaker cabinets, black cabinets, wood worktops, beige walls, medium hardwood flooring, a side by side washer and dryer, brown floors and brown worktops.

Contemporary single-wall separated utility room in Perth with a built-in sink, flat-panel cabinets, white cabinets, wood worktops, white walls, slate flooring, a side by side washer and dryer, grey floors and brown worktops.
Contemporary Utility Room with Brown Worktops Ideas and Designs
1