Contemporary Utility Room with Concrete Flooring Ideas and Designs
Refine by:
Budget
Sort by:Popular Today
1 - 20 of 268 photos
Item 1 of 3

The stylish and function laundry & mudroom space in the Love Shack TV project. This room performs double duties with an area to house coats and shoes with direct access to the outdoor spaces and full laundry facilities. Featuring a custom Slimline Shaker door profile by LTKI painted in Dulux 'Bottle Brush' matt finish perfectly paired with leather cabinet pulls and hooks from MadeMeasure.
Designed By: Rex Hirst
Photographed By: Tim Turner
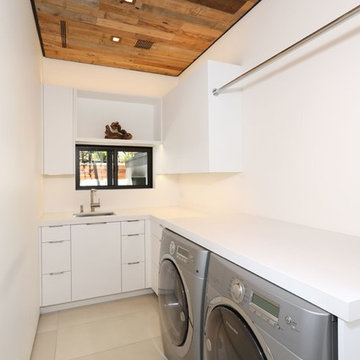
Inspiration for a medium sized contemporary l-shaped separated utility room in Orange County with a submerged sink, flat-panel cabinets, white cabinets, engineered stone countertops, white walls, concrete flooring, a side by side washer and dryer, beige floors and white worktops.

Contemporary single-wall separated utility room in Melbourne with a single-bowl sink, flat-panel cabinets, grey splashback, concrete flooring, grey floors, grey worktops and brick walls.

POST- architecture
Inspiration for a small contemporary single-wall separated utility room in Perth with medium wood cabinets, concrete worktops, grey walls, concrete flooring, grey floors and grey worktops.
Inspiration for a small contemporary single-wall separated utility room in Perth with medium wood cabinets, concrete worktops, grey walls, concrete flooring, grey floors and grey worktops.
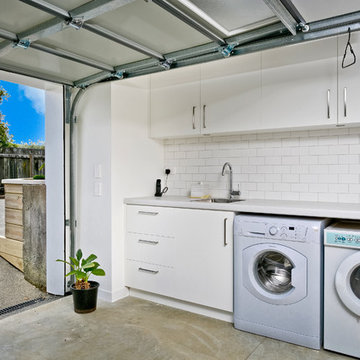
This is an example of a small contemporary single-wall utility room in Auckland with a submerged sink, white cabinets, granite worktops, white walls, concrete flooring and a side by side washer and dryer.
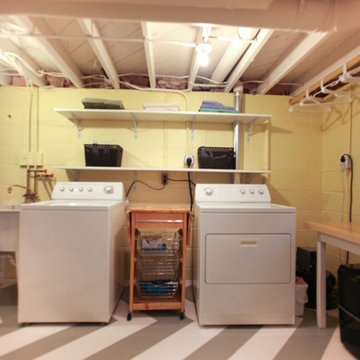
A few years after completing this NE Minneapolis homeowner’s basement, it was time to give the cold unfinished laundry room a quick facelift! With passion for design, we were focused on cleaning up the space while keeping a tight budget. The decision was made to create a finished- unfinished space. With design inspiration from Pinterest and a homeowner’s throw pillow, a chevron painted floor pattern was designed. The unfinished walls were painted a warm yellow to brighten up the room. The unfinished ceiling was painted a clean white to give the impression of height and lighten the room. Existing tables that have stood the test of time were painted white and new maple butcher block counters were installed for additional folding room. Finally, new shelving and a long hanging rod were stretched across the room. The laundry room is an eyesore no more! The new space completes the basements design, brings functionality, and most importantly- is fun!
Photographer: Lisa Brunnel
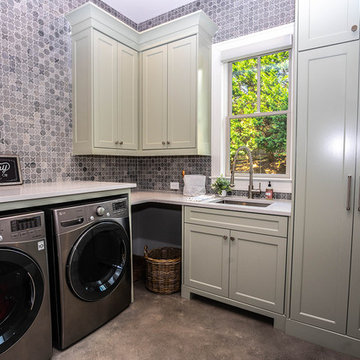
This is an example of a medium sized contemporary l-shaped separated utility room in Atlanta with a submerged sink, shaker cabinets, grey cabinets, composite countertops, concrete flooring, a side by side washer and dryer and white worktops.

Hidden laundry basket drawers in the laundry room provide easy sorting access. This minimalist space feels clean and fresh with ample storage to keep everything clutter free.
Honey Russell Photography
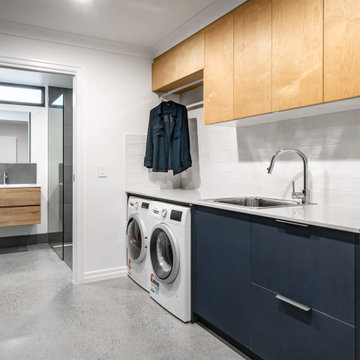
Laundry with space and minimalist interiors with timber cabinetry for warmth contrasting with the polished concrete floors and cool colour palette.
Design ideas for a contemporary utility room in Brisbane with a submerged sink, flat-panel cabinets, blue cabinets, white splashback, white walls, concrete flooring, a side by side washer and dryer, grey floors and white worktops.
Design ideas for a contemporary utility room in Brisbane with a submerged sink, flat-panel cabinets, blue cabinets, white splashback, white walls, concrete flooring, a side by side washer and dryer, grey floors and white worktops.

Inspiration for a medium sized contemporary l-shaped separated utility room in Other with a single-bowl sink, flat-panel cabinets, light wood cabinets, grey splashback, stone tiled splashback, concrete flooring, a stacked washer and dryer, grey floors, white worktops and wood walls.
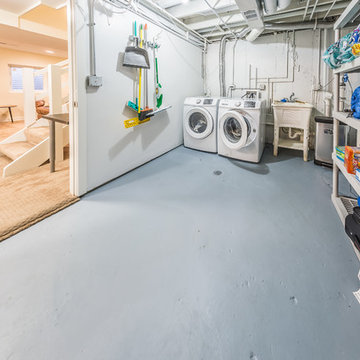
Medium sized contemporary galley utility room in Chicago with an utility sink, white walls, concrete flooring, a side by side washer and dryer and grey floors.
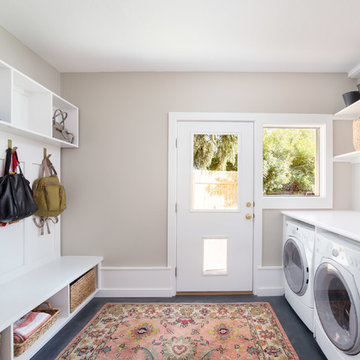
Scott Conover
Inspiration for a large contemporary single-wall utility room in Boise with white cabinets, laminate countertops, concrete flooring, a side by side washer and dryer, black floors and grey walls.
Inspiration for a large contemporary single-wall utility room in Boise with white cabinets, laminate countertops, concrete flooring, a side by side washer and dryer, black floors and grey walls.
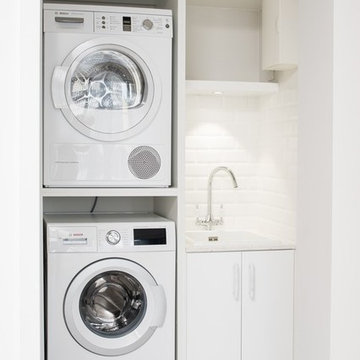
Kevin Mcfeely
Photo of a small contemporary single-wall utility room in Dublin with a submerged sink, white walls and concrete flooring.
Photo of a small contemporary single-wall utility room in Dublin with a submerged sink, white walls and concrete flooring.
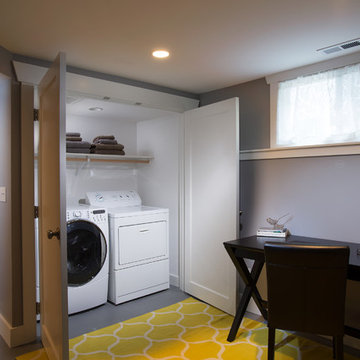
Brian Hartman
Inspiration for a contemporary single-wall laundry cupboard in Seattle with white walls, concrete flooring and a side by side washer and dryer.
Inspiration for a contemporary single-wall laundry cupboard in Seattle with white walls, concrete flooring and a side by side washer and dryer.
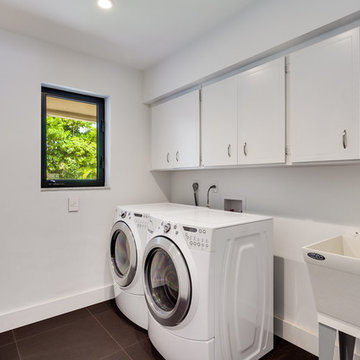
Photo of a medium sized contemporary single-wall separated utility room in Miami with an utility sink, shaker cabinets, white cabinets, white walls, concrete flooring, a side by side washer and dryer and grey floors.
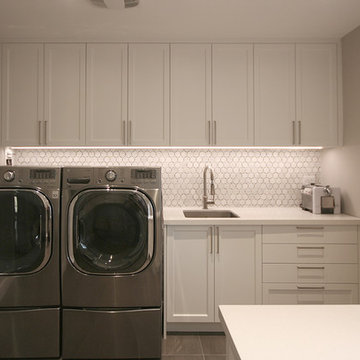
Design ideas for a large contemporary galley separated utility room in Toronto with a submerged sink, shaker cabinets, white cabinets, quartz worktops, beige walls, concrete flooring, a side by side washer and dryer, grey floors and white worktops.
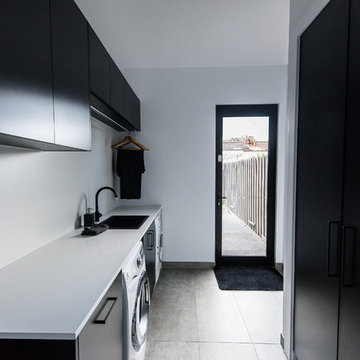
Tahnee Jade Photography
This is an example of a medium sized contemporary utility room in Melbourne with a built-in sink, black cabinets, engineered stone countertops, white walls, concrete flooring, a side by side washer and dryer and grey floors.
This is an example of a medium sized contemporary utility room in Melbourne with a built-in sink, black cabinets, engineered stone countertops, white walls, concrete flooring, a side by side washer and dryer and grey floors.

Inspiration for a large contemporary galley separated utility room in Geelong with a built-in sink, flat-panel cabinets, white cabinets, engineered stone countertops, white splashback, mosaic tiled splashback, white walls, concrete flooring, a side by side washer and dryer and white worktops.
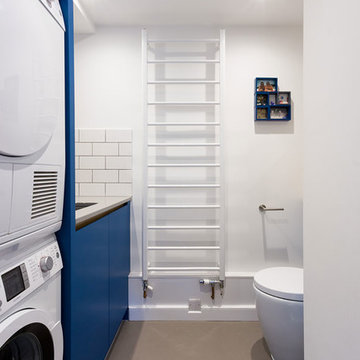
Birch ply cabinets with composite slab doors in the utility room. Stacked washing machine and tumble dryer.
Design ideas for a small contemporary galley utility room in Wiltshire with a submerged sink, flat-panel cabinets, blue cabinets, white walls, concrete flooring and a stacked washer and dryer.
Design ideas for a small contemporary galley utility room in Wiltshire with a submerged sink, flat-panel cabinets, blue cabinets, white walls, concrete flooring and a stacked washer and dryer.
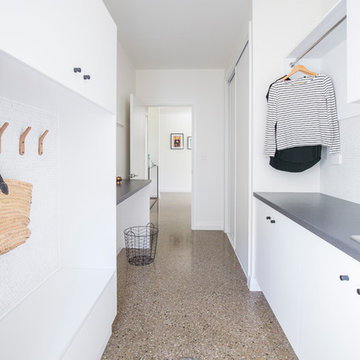
Crisp white cabinetry and plenty of storage were key in this contemporary laundry, built by Cato Constructions.
Inspiration for a large contemporary galley utility room in Townsville with flat-panel cabinets, white cabinets, white walls and concrete flooring.
Inspiration for a large contemporary galley utility room in Townsville with flat-panel cabinets, white cabinets, white walls and concrete flooring.
Contemporary Utility Room with Concrete Flooring Ideas and Designs
1