Contemporary Utility Room with Glass-front Cabinets Ideas and Designs
Refine by:
Budget
Sort by:Popular Today
1 - 20 of 24 photos
Item 1 of 3

Medium sized contemporary galley separated utility room in Toronto with an utility sink, glass-front cabinets, white cabinets, laminate countertops, grey walls, vinyl flooring, a side by side washer and dryer, black floors and black worktops.
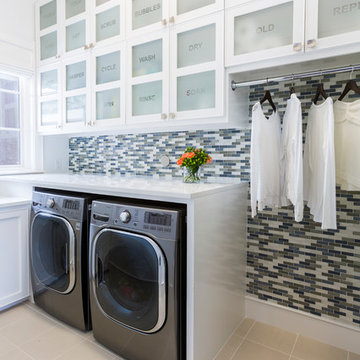
Photos by Julie Soefer
Contemporary l-shaped utility room in Houston with glass-front cabinets, white cabinets, multi-coloured walls, ceramic flooring, a side by side washer and dryer and white worktops.
Contemporary l-shaped utility room in Houston with glass-front cabinets, white cabinets, multi-coloured walls, ceramic flooring, a side by side washer and dryer and white worktops.
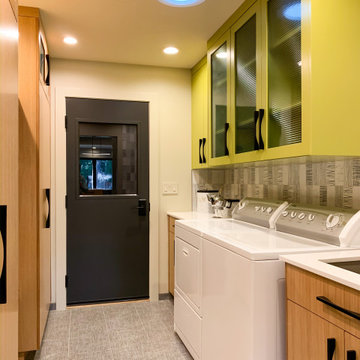
Inspiration for a contemporary single-wall utility room in Seattle with a submerged sink, glass-front cabinets, green cabinets, white walls, a side by side washer and dryer, grey floors and white worktops.
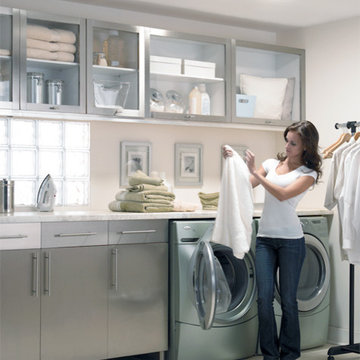
Affordable, efficient, and easy to install, the Energy Star® labeled Sun Tunnel skylight is perfect for lighting your hallway, bath-rooms, kitchen or anywhere that needs more natural light. Add the optional electric light kit to have light even after sun down.
Photo Provided Courtesy of VELUX
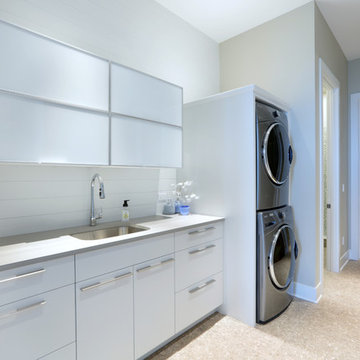
Design ideas for a large contemporary galley separated utility room in Grand Rapids with a submerged sink, glass-front cabinets, white cabinets, engineered stone countertops, grey walls, ceramic flooring, a stacked washer and dryer, grey floors and grey worktops.
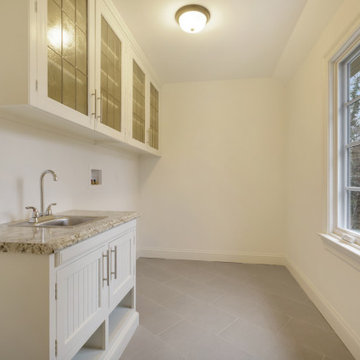
With family life and entertaining in mind, we built this 4,000 sq. ft., 4 bedroom, 3 full baths and 2 half baths house from the ground up! To fit in with the rest of the neighborhood, we constructed an English Tudor style home, but updated it with a modern, open floor plan on the first floor, bright bedrooms, and large windows throughout the home. What sets this home apart are the high-end architectural details that match the home’s Tudor exterior, such as the historically accurate windows encased in black frames. The stunning craftsman-style staircase is a post and rail system, with painted railings. The first floor was designed with entertaining in mind, as the kitchen, living, dining, and family rooms flow seamlessly. The home office is set apart to ensure a quiet space and has its own adjacent powder room. Another half bath and is located off the mudroom. Upstairs, the principle bedroom has a luxurious en-suite bathroom, with Carrera marble floors, furniture quality double vanity, and a large walk in shower. There are three other bedrooms, with a Jack-and-Jill bathroom and an additional hall bathroom.
Rudloff Custom Builders has won Best of Houzz for Customer Service in 2014, 2015 2016, 2017, 2019, and 2020. We also were voted Best of Design in 2016, 2017, 2018, 2019 and 2020, which only 2% of professionals receive. Rudloff Custom Builders has been featured on Houzz in their Kitchen of the Week, What to Know About Using Reclaimed Wood in the Kitchen as well as included in their Bathroom WorkBook article. We are a full service, certified remodeling company that covers all of the Philadelphia suburban area. This business, like most others, developed from a friendship of young entrepreneurs who wanted to make a difference in their clients’ lives, one household at a time. This relationship between partners is much more than a friendship. Edward and Stephen Rudloff are brothers who have renovated and built custom homes together paying close attention to detail. They are carpenters by trade and understand concept and execution. Rudloff Custom Builders will provide services for you with the highest level of professionalism, quality, detail, punctuality and craftsmanship, every step of the way along our journey together.
Specializing in residential construction allows us to connect with our clients early in the design phase to ensure that every detail is captured as you imagined. One stop shopping is essentially what you will receive with Rudloff Custom Builders from design of your project to the construction of your dreams, executed by on-site project managers and skilled craftsmen. Our concept: envision our client’s ideas and make them a reality. Our mission: CREATING LIFETIME RELATIONSHIPS BUILT ON TRUST AND INTEGRITY.

Inspiration for a small contemporary single-wall laundry cupboard in Toronto with glass-front cabinets, beige walls, dark hardwood flooring, a stacked washer and dryer, brown floors, a timber clad ceiling and tongue and groove walls.
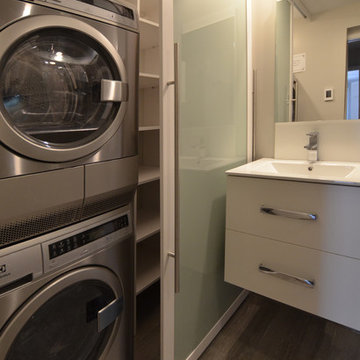
This contained, compact stacked laundry pair is a far cry from the original DARK, barely accessible laundry that graced this area before. Close the frosted glass doors and the laundry pair becomes a hidden but hard working element in this home. Handy storage on the right side too for linens, laundry soap, and the instant hot water heater resides there too.
Rebecca Tabbert for Acco Kitchen and Bath
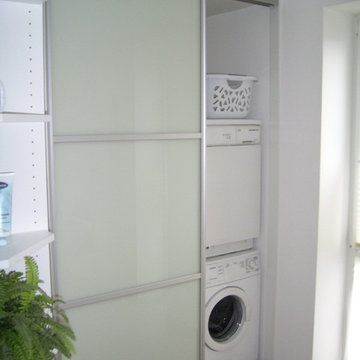
Medium sized contemporary single-wall laundry cupboard in Cologne with a built-in sink, glass-front cabinets, white cabinets, wood worktops, white walls, porcelain flooring, a stacked washer and dryer and beige floors.
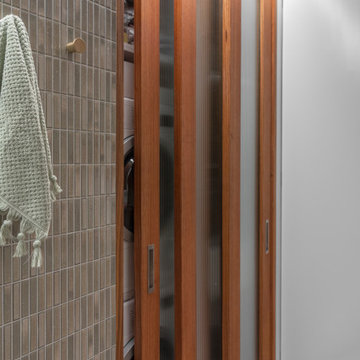
Design ideas for a small contemporary single-wall utility room in Sydney with glass-front cabinets, brown cabinets and a stacked washer and dryer.
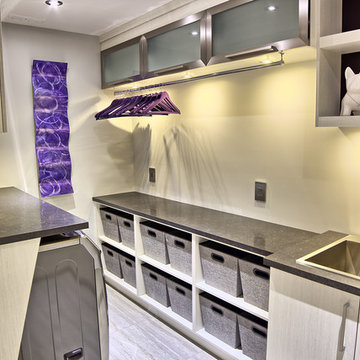
Samuel Morin Technologue
Inspiration for a medium sized contemporary galley separated utility room in Other with glass-front cabinets, beige cabinets, quartz worktops, beige walls, ceramic flooring, a side by side washer and dryer and a built-in sink.
Inspiration for a medium sized contemporary galley separated utility room in Other with glass-front cabinets, beige cabinets, quartz worktops, beige walls, ceramic flooring, a side by side washer and dryer and a built-in sink.
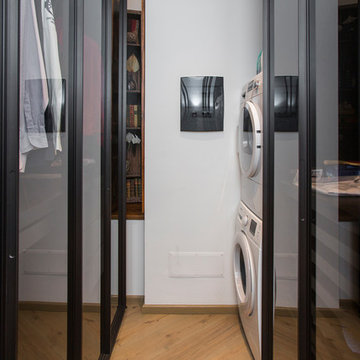
Small contemporary galley utility room in Milan with glass-front cabinets, dark wood cabinets, white walls, medium hardwood flooring and a stacked washer and dryer.
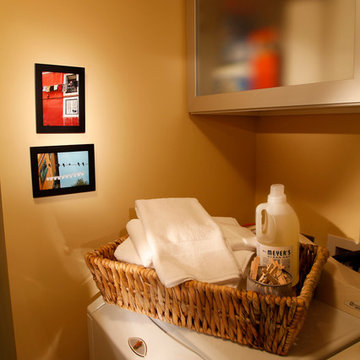
Dennis Anderson
Photo of a contemporary utility room in San Francisco with glass-front cabinets, beige walls and a side by side washer and dryer.
Photo of a contemporary utility room in San Francisco with glass-front cabinets, beige walls and a side by side washer and dryer.

トイレ、洗濯機、洗面台の3つが1つのカウンターに。
左側がユニットバス。 奥は3mの物干し竿が外部と内部に1本づつ。
乾いた服は両サイドに寄せるとウォークインクローゼットスペースへ。
This is an example of a small contemporary single-wall laundry cupboard in Osaka with a built-in sink, glass-front cabinets, dark wood cabinets, wood worktops, beige splashback, wood splashback, beige walls, light hardwood flooring, beige floors, beige worktops, a vaulted ceiling and wainscoting.
This is an example of a small contemporary single-wall laundry cupboard in Osaka with a built-in sink, glass-front cabinets, dark wood cabinets, wood worktops, beige splashback, wood splashback, beige walls, light hardwood flooring, beige floors, beige worktops, a vaulted ceiling and wainscoting.
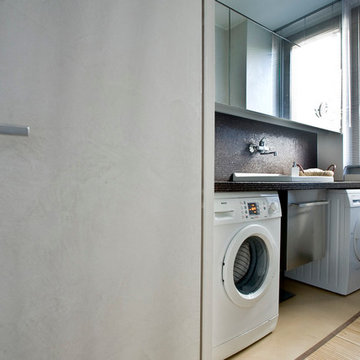
www.julehering.com
Photo of a contemporary utility room in Milan with glass-front cabinets, white walls and concrete flooring.
Photo of a contemporary utility room in Milan with glass-front cabinets, white walls and concrete flooring.
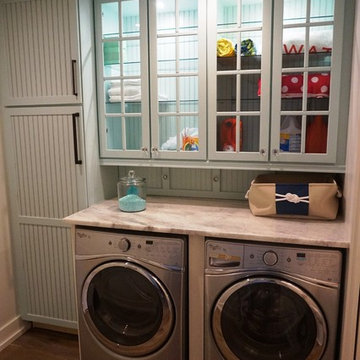
Inspiration for a small contemporary single-wall utility room in Miami with white cabinets, marble worktops, blue walls, medium hardwood flooring, a side by side washer and dryer, brown floors and glass-front cabinets.
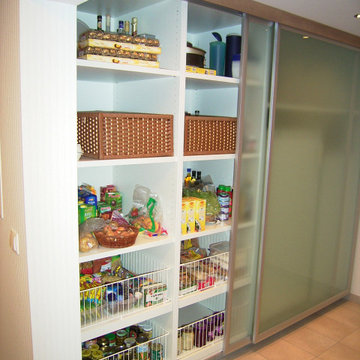
This is an example of a large contemporary single-wall utility room in Other with glass-front cabinets.
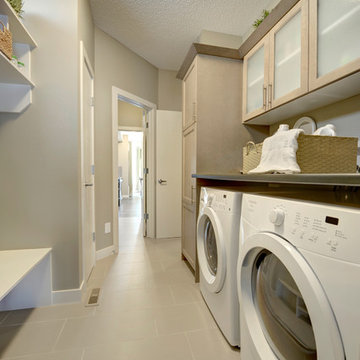
Inspiration for a medium sized contemporary single-wall separated utility room in Edmonton with glass-front cabinets, light wood cabinets, grey walls and a side by side washer and dryer.
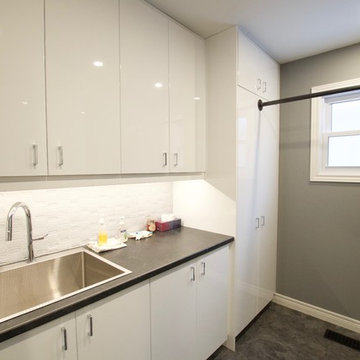
Photo of a medium sized contemporary galley separated utility room in Toronto with an utility sink, glass-front cabinets, white cabinets, laminate countertops, grey walls, vinyl flooring, a side by side washer and dryer, black floors and black worktops.
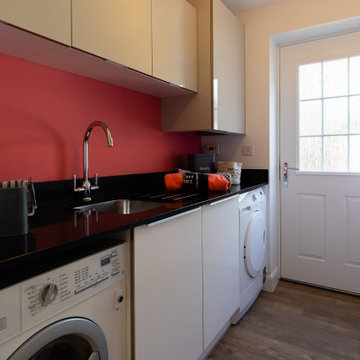
Essenare Properties / Steve White - vsco.co/stevewhiite
Design ideas for a small contemporary galley laundry cupboard in Other with an integrated sink, glass-front cabinets, grey cabinets, quartz worktops, pink walls, light hardwood flooring, an integrated washer and dryer, beige floors and black worktops.
Design ideas for a small contemporary galley laundry cupboard in Other with an integrated sink, glass-front cabinets, grey cabinets, quartz worktops, pink walls, light hardwood flooring, an integrated washer and dryer, beige floors and black worktops.
Contemporary Utility Room with Glass-front Cabinets Ideas and Designs
1