Contemporary Utility Room with Light Wood Cabinets Ideas and Designs
Refine by:
Budget
Sort by:Popular Today
1 - 20 of 349 photos
Item 1 of 3

Design ideas for a medium sized contemporary galley separated utility room in Auckland with a belfast sink, flat-panel cabinets, light wood cabinets, engineered stone countertops, grey splashback, porcelain splashback, white walls, porcelain flooring, a side by side washer and dryer, white floors and grey worktops.

Inspiration for a contemporary single-wall laundry cupboard in Vancouver with a submerged sink, flat-panel cabinets, light wood cabinets, white walls, light hardwood flooring, a stacked washer and dryer, beige floors and white worktops.
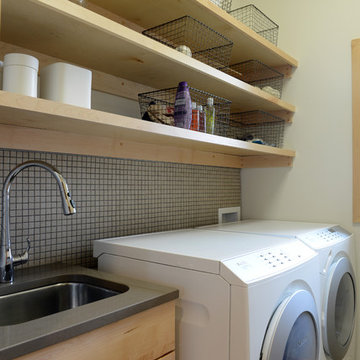
Design by: Bill Tweten CKD, CBD
Photo by: Robb Siverson
www.robbsiverson
Crystal cabinets are featured in this laundry room. A natural Maple was used to keep the space bright. Cabinetry on one side is balanced with open shelving on the opposite side giving this laundry room a spacious feeling while giving plenty of storage space. Amerock stainless steel pulls give this laundry room a contemporary flair.

Photography by Andrea Rugg
This is an example of a large contemporary u-shaped separated utility room in Minneapolis with light wood cabinets, a built-in sink, flat-panel cabinets, composite countertops, beige walls, travertine flooring, a side by side washer and dryer, grey floors and grey worktops.
This is an example of a large contemporary u-shaped separated utility room in Minneapolis with light wood cabinets, a built-in sink, flat-panel cabinets, composite countertops, beige walls, travertine flooring, a side by side washer and dryer, grey floors and grey worktops.

Photo of a medium sized contemporary separated utility room in Sydney with a single-bowl sink, light wood cabinets, engineered stone countertops, porcelain splashback, white walls, ceramic flooring, a stacked washer and dryer, white floors and white worktops.

Medium sized contemporary single-wall separated utility room in Orange County with a submerged sink, flat-panel cabinets, light wood cabinets, soapstone worktops, white walls, ceramic flooring, a side by side washer and dryer, multi-coloured floors and black worktops.
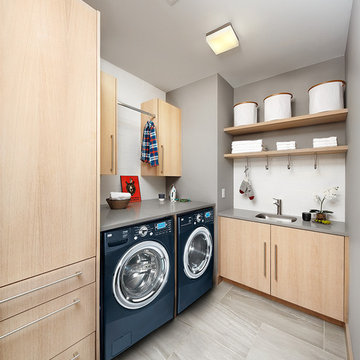
Lisa Petrole
Photo of a contemporary l-shaped utility room in San Francisco with a submerged sink, flat-panel cabinets, light wood cabinets, grey walls, a side by side washer and dryer, grey floors and grey worktops.
Photo of a contemporary l-shaped utility room in San Francisco with a submerged sink, flat-panel cabinets, light wood cabinets, grey walls, a side by side washer and dryer, grey floors and grey worktops.

Washer and dryer were placed on a raised platform. The home has both natural hickory and navy cabinets, so the washer and dryer tie into the home's color scheme.
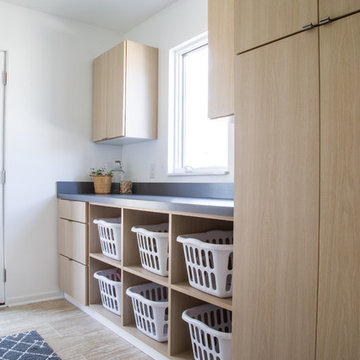
Inspiration for a contemporary galley utility room with flat-panel cabinets, light wood cabinets, laminate countertops, white walls and black worktops.
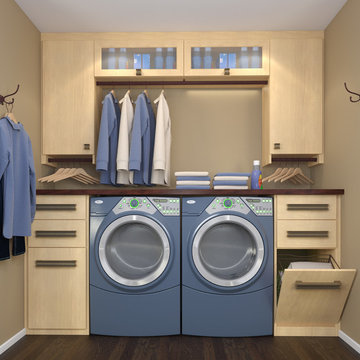
Build for the smallest space yet organized and useful. Maple Melamine with Espresso Counters and oil rubbed bronze accents
Design ideas for a small contemporary single-wall utility room in Los Angeles with flat-panel cabinets, light wood cabinets, laminate countertops and a side by side washer and dryer.
Design ideas for a small contemporary single-wall utility room in Los Angeles with flat-panel cabinets, light wood cabinets, laminate countertops and a side by side washer and dryer.

Multiple built-in laundry hampers can be used for sorting dirty laundry and save you time. Photo by Brandon Barré.
Photo of a large contemporary utility room in Toronto with flat-panel cabinets, light wood cabinets, laminate countertops, beige walls and brown worktops.
Photo of a large contemporary utility room in Toronto with flat-panel cabinets, light wood cabinets, laminate countertops, beige walls and brown worktops.

Liz Andrews Photography and Design
Design ideas for a medium sized contemporary galley separated utility room in Other with a submerged sink, flat-panel cabinets, light wood cabinets, granite worktops, white splashback, ceramic splashback, white walls, ceramic flooring, a side by side washer and dryer, white floors and white worktops.
Design ideas for a medium sized contemporary galley separated utility room in Other with a submerged sink, flat-panel cabinets, light wood cabinets, granite worktops, white splashback, ceramic splashback, white walls, ceramic flooring, a side by side washer and dryer, white floors and white worktops.

Inspiration for a small contemporary single-wall separated utility room in Santa Barbara with flat-panel cabinets, light wood cabinets, engineered stone countertops, white splashback, ceramic splashback, white walls, porcelain flooring, a stacked washer and dryer, grey floors and white worktops.
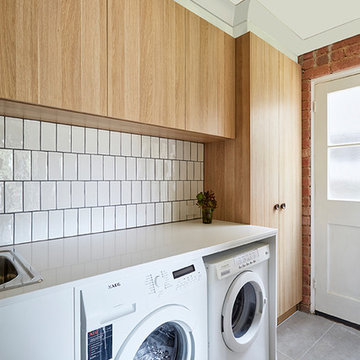
David Russell
Medium sized contemporary single-wall separated utility room in Melbourne with a belfast sink, raised-panel cabinets, light wood cabinets, composite countertops, slate flooring and a side by side washer and dryer.
Medium sized contemporary single-wall separated utility room in Melbourne with a belfast sink, raised-panel cabinets, light wood cabinets, composite countertops, slate flooring and a side by side washer and dryer.

This is an example of a small contemporary galley utility room in Perth with a built-in sink, light wood cabinets, engineered stone countertops, grey walls, porcelain flooring, a side by side washer and dryer, grey floors and white worktops.
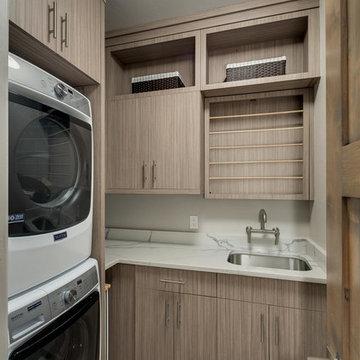
Inspiration for a medium sized contemporary l-shaped separated utility room in Denver with a submerged sink, flat-panel cabinets, light wood cabinets, marble worktops, white walls, porcelain flooring and a stacked washer and dryer.
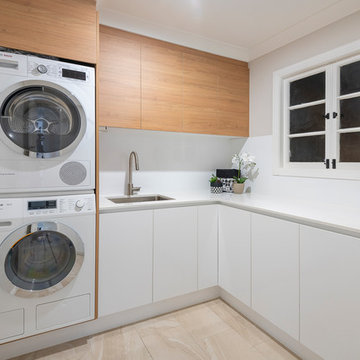
DMF Images
Medium sized contemporary l-shaped separated utility room in Brisbane with a submerged sink, light wood cabinets, engineered stone countertops, light hardwood flooring, a stacked washer and dryer and white worktops.
Medium sized contemporary l-shaped separated utility room in Brisbane with a submerged sink, light wood cabinets, engineered stone countertops, light hardwood flooring, a stacked washer and dryer and white worktops.
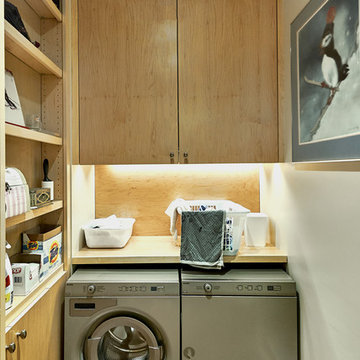
Mark Pinkerton, VI360
Design ideas for a contemporary l-shaped separated utility room in San Francisco with flat-panel cabinets, light wood cabinets, wood worktops, white walls, a side by side washer and dryer and beige worktops.
Design ideas for a contemporary l-shaped separated utility room in San Francisco with flat-panel cabinets, light wood cabinets, wood worktops, white walls, a side by side washer and dryer and beige worktops.

Inspiration for a medium sized contemporary l-shaped separated utility room in Other with a single-bowl sink, flat-panel cabinets, light wood cabinets, grey splashback, stone tiled splashback, concrete flooring, a stacked washer and dryer, grey floors, white worktops and wood walls.
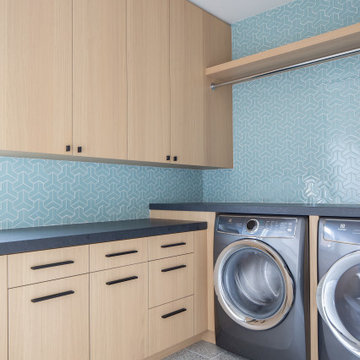
Contemporary l-shaped separated utility room in Orange County with flat-panel cabinets, light wood cabinets, blue walls, a side by side washer and dryer, grey floors and grey worktops.
Contemporary Utility Room with Light Wood Cabinets Ideas and Designs
1